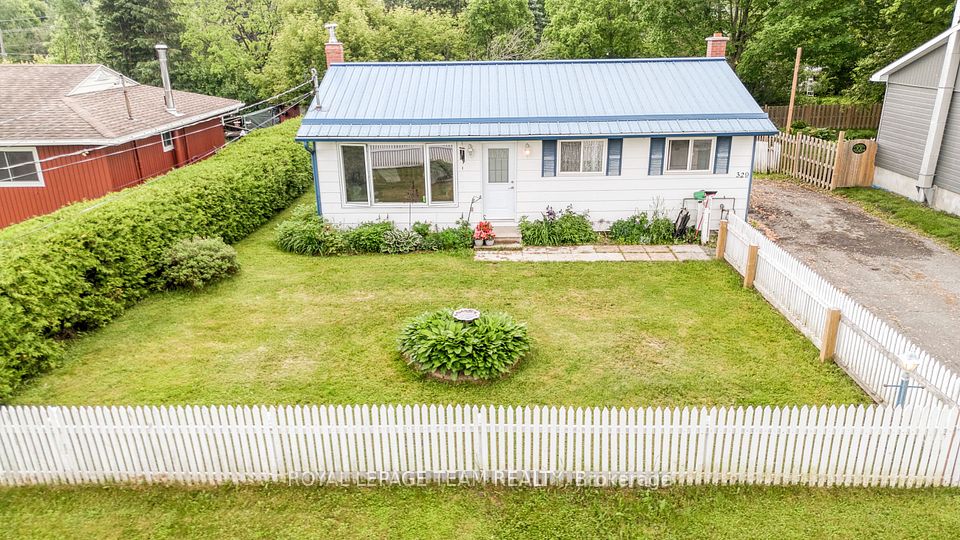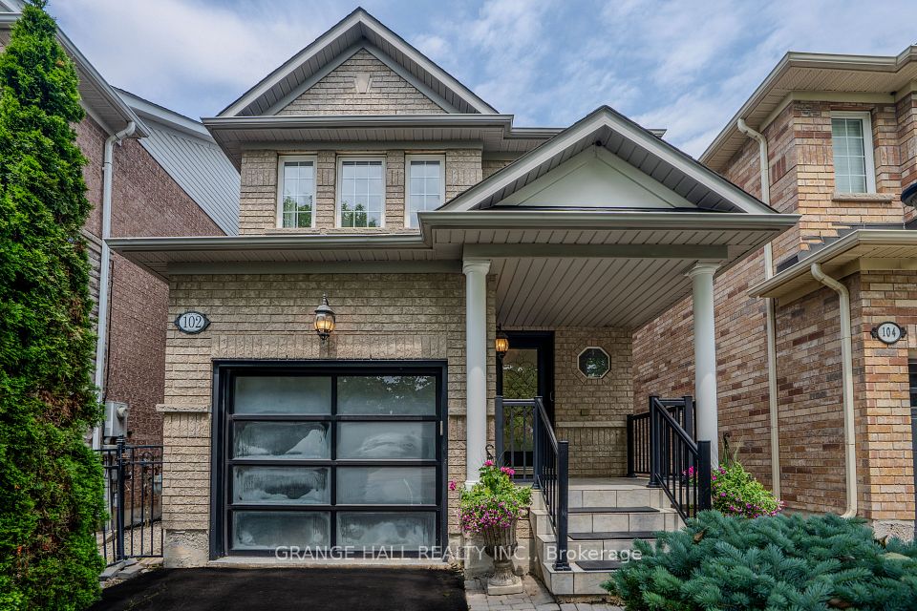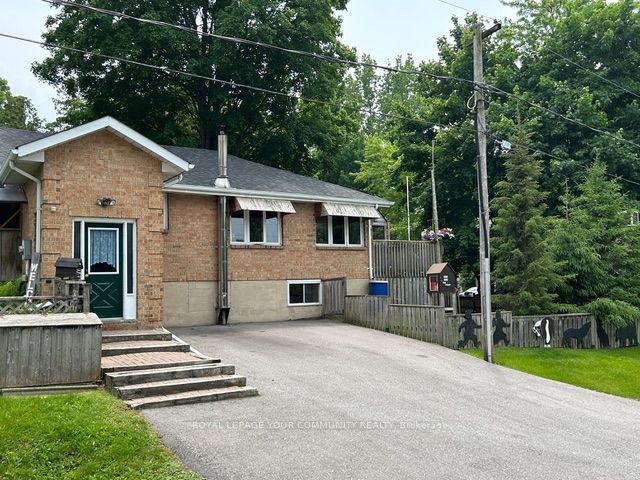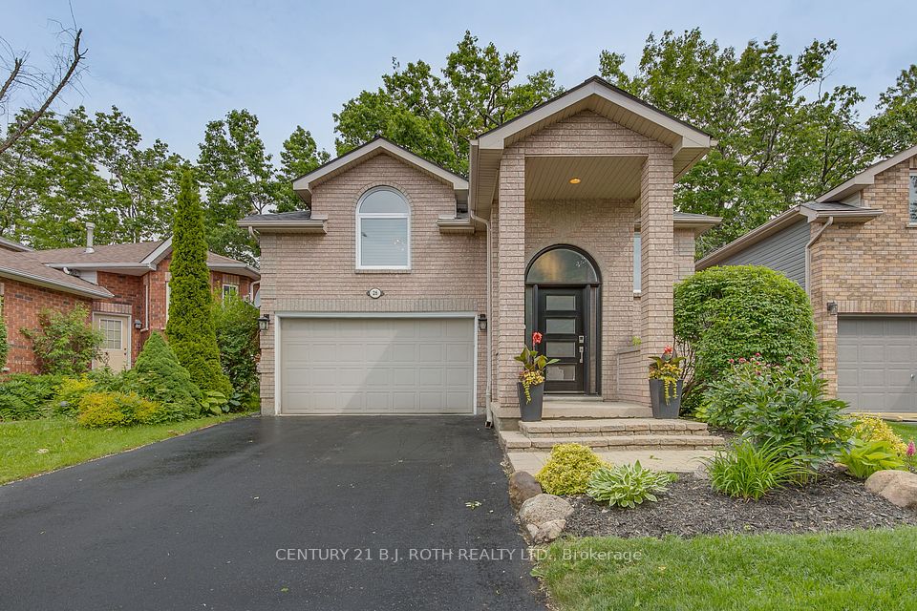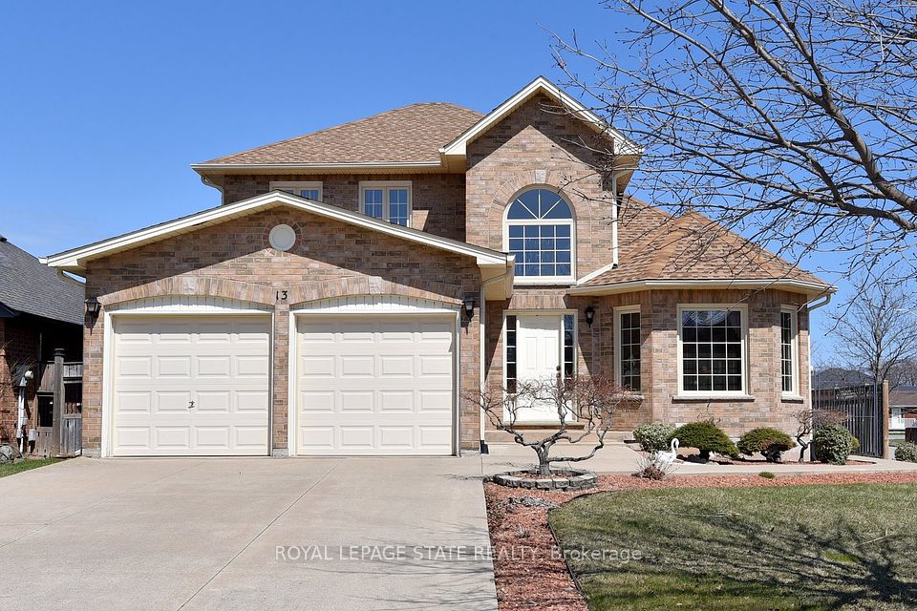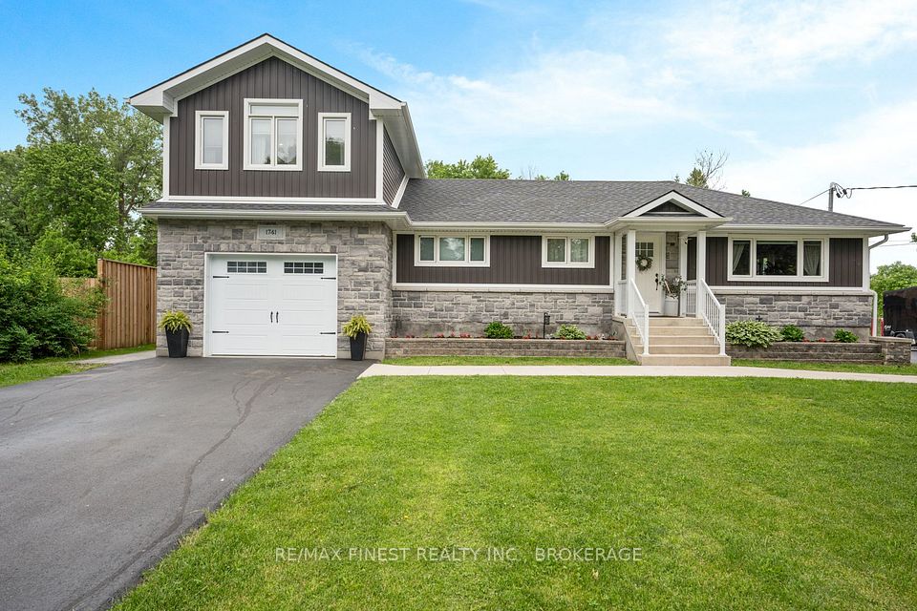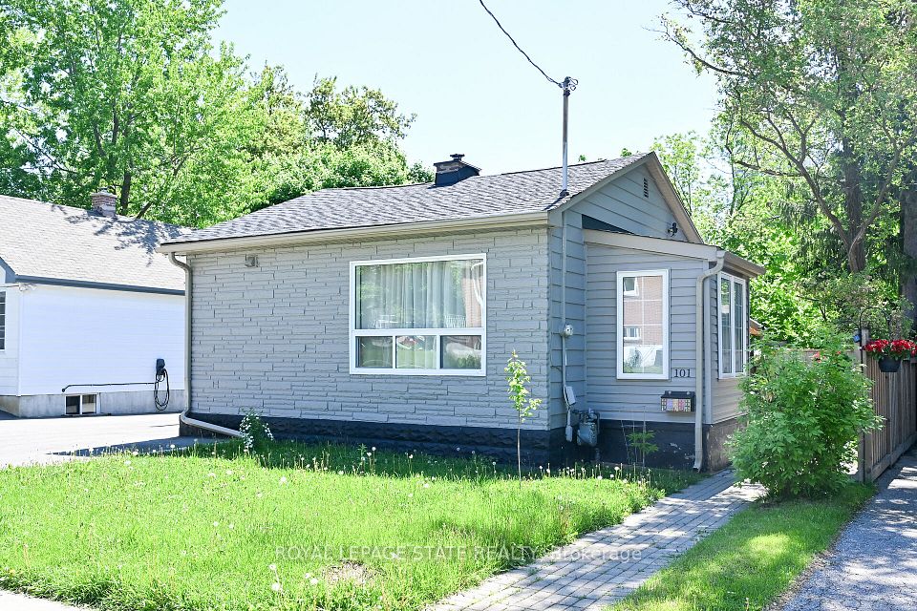
$649,900
248 Glenholme Avenue, Hamilton, ON L8K 3L8
Price Comparison
Property Description
Property type
Detached
Lot size
N/A
Style
2-Storey
Approx. Area
N/A
Room Information
| Room Type | Dimension (length x width) | Features | Level |
|---|---|---|---|
| Living Room | 4.37 x 4.22 m | N/A | Main |
| Dining Room | 2.92 x 3.86 m | N/A | Main |
| Kitchen | 3.43 x 3.25 m | N/A | Main |
| Bathroom | N/A | 4 Pc Bath | Main |
About 248 Glenholme Avenue
Welcome to 248 Glenholme Avenue, a beautifully maintained and spacious home nestled on a quiet, family-friendly street in Hamiltons desirable Balfour neighbourhood. Offering over 1700 sq. ft. of finished living space, this inviting 3-bedroom, 2-bathroom home combines charm, functionality, and location - all in one. Step inside to discover a warm and welcoming interior featuring a formal dining room, a bright and airy living space, and a finished basement with a separate entrance - perfect for extended family, a home office setup, or future in-law potential. The basement includes a generous family room, a dedicated office space, a large laundry area, and ample storage. Upstairs, three comfortable bedrooms offer space for the whole family, while recent updates like a newer roof provide peace of mind. The exterior is just as impressive, featuring a private, fully fenced backyard oasis surrounded by mature trees, two handy storage sheds, and a spacious deck - ideal for summer barbecues or quiet mornings with coffee. Located in a sought-after central Hamilton Mountain neighbourhood, youre just minutes from parks, schools, Juravinski Hospital, Mohawk College, the Mountain Brow trails, public transit, and easy highway access.
Home Overview
Last updated
18 hours ago
Virtual tour
None
Basement information
Finished, Full
Building size
--
Status
In-Active
Property sub type
Detached
Maintenance fee
$N/A
Year built
--
Additional Details
MORTGAGE INFO
ESTIMATED PAYMENT
Location
Some information about this property - Glenholme Avenue

Book a Showing
Find your dream home ✨
I agree to receive marketing and customer service calls and text messages from homepapa. Consent is not a condition of purchase. Msg/data rates may apply. Msg frequency varies. Reply STOP to unsubscribe. Privacy Policy & Terms of Service.






