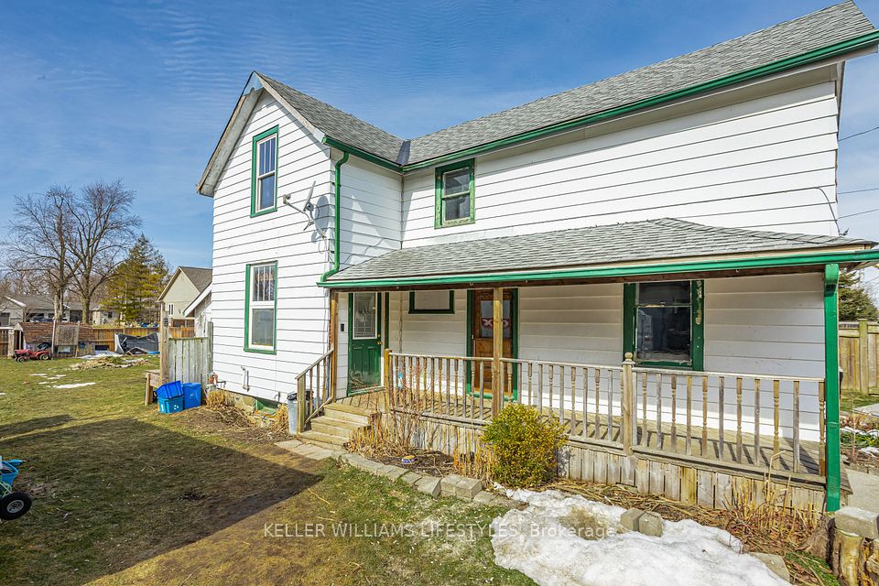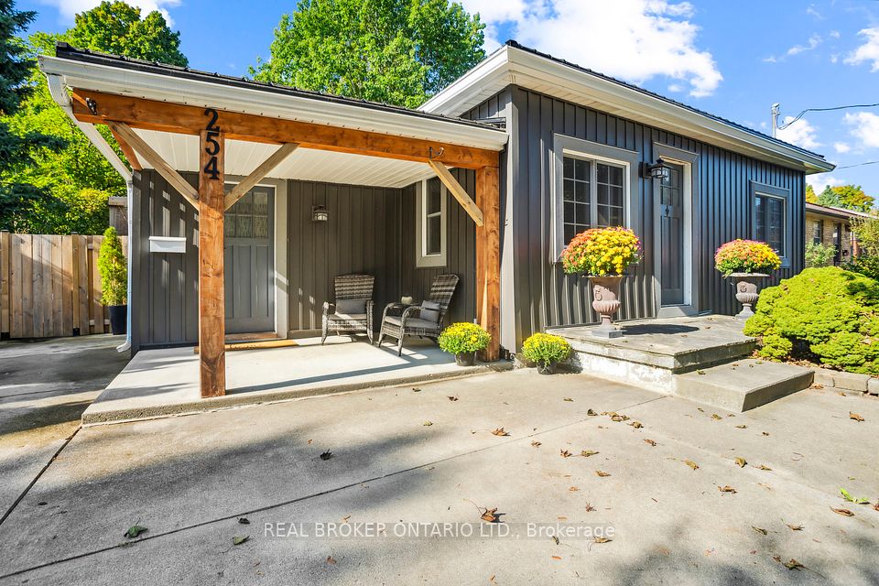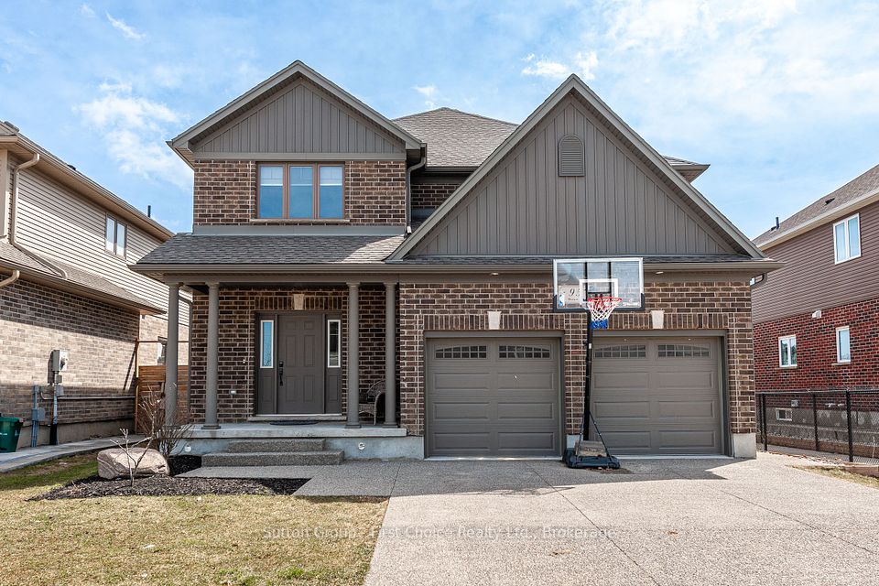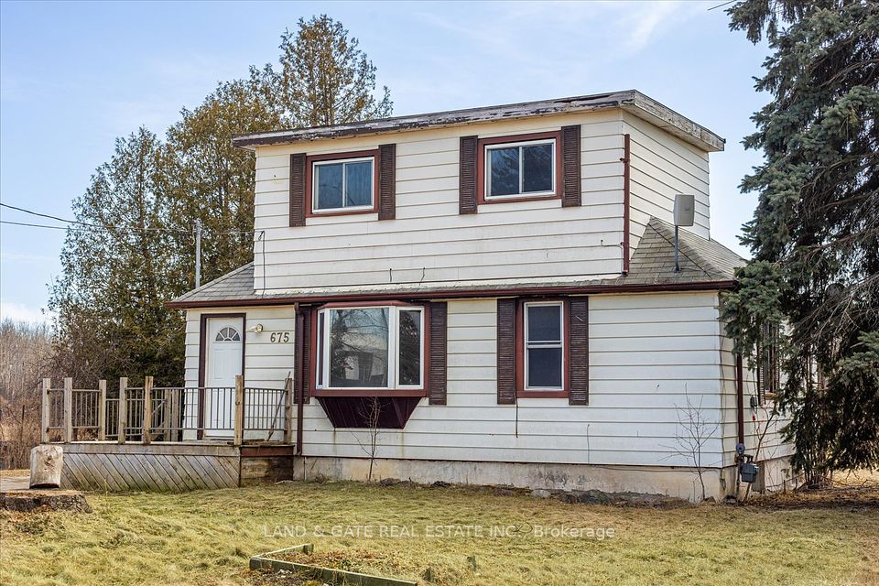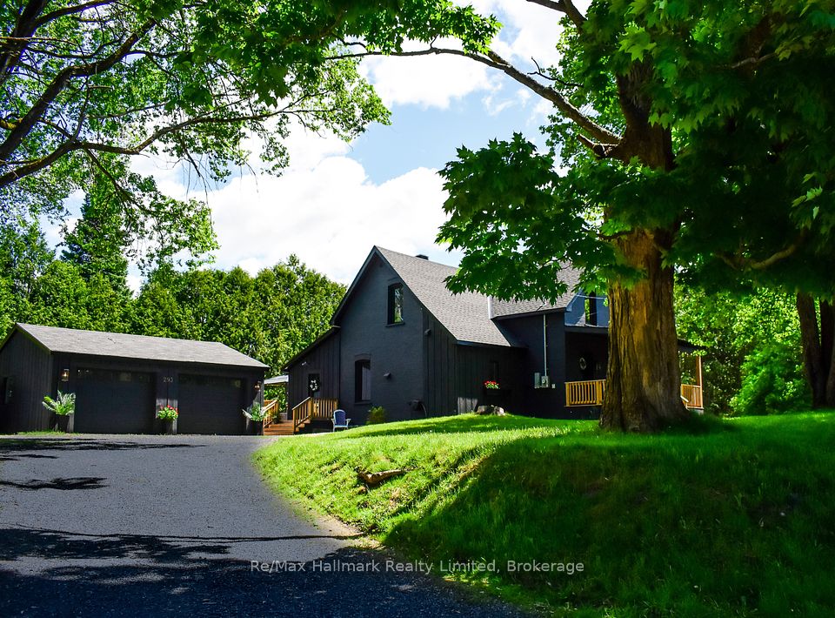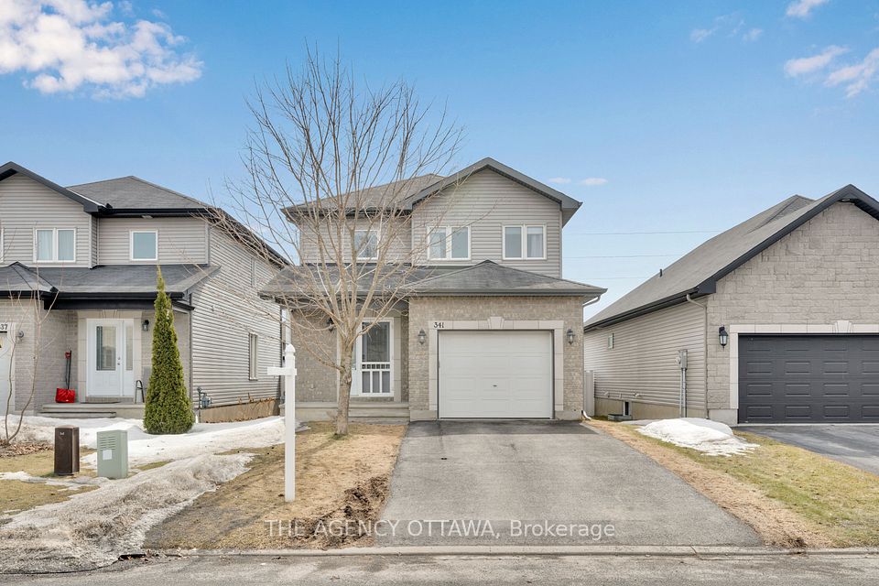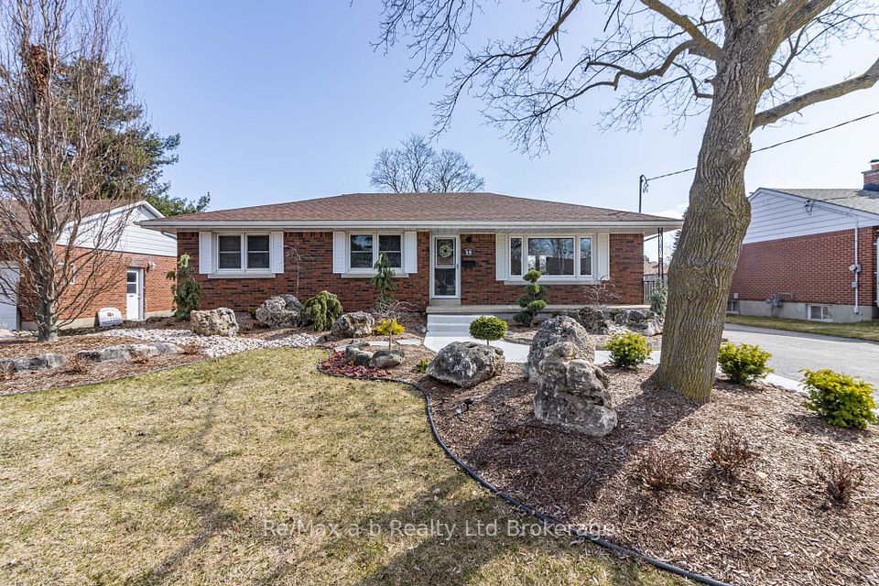$574,900
248 Burnside Drive, London, ON N5V 1B9
Virtual Tours
Price Comparison
Property Description
Property type
Detached
Lot size
< .50 acres
Style
Bungalow
Approx. Area
N/A
Room Information
| Room Type | Dimension (length x width) | Features | Level |
|---|---|---|---|
| Kitchen | 4.8 x 2.7 m | N/A | Main |
| Dining Room | 2.9 x 4.6 m | N/A | Main |
| Living Room | 5.5 x 4 m | N/A | Main |
| Bedroom | 2.8 x 2.9 m | N/A | Main |
About 248 Burnside Drive
Welcome to 248 Burnside. This exceptional home has undergone a full gut renovation, meticulously designed with custom craftsmanship and no detail overlooked. Offering a seamless blend of luxury and functionality, this residence boasts high-end finishes throughout. Upon entering, youre greeted by an open-concept main floor featuring a gourmet kitchen that overlooks the spacious living and dining areas. The kitchen is a true showpiece, sparing no expense. Offering a stylish honeycomb tile floor and top-of-the-line appliances, including a gas stove. The dining room is accentuated by exquisite millwork detailing on the ceiling, adding architectural charm and sophistication. This level hosts a serene bedroom retreat as well as a stylish 4-piece bath, and a sunroom overlooking the fully fenced private backyard. The lower level is dedicated to the primary suite, featuring a spa-like 3-piece ensuite and a spacious walk-in closet, creating a private and luxurious escape. An additional bedroom on this floor offers flexibility for guests, a home office, or family.
Home Overview
Last updated
18 hours ago
Virtual tour
None
Basement information
Full, Finished
Building size
--
Status
In-Active
Property sub type
Detached
Maintenance fee
$N/A
Year built
2024
Additional Details
MORTGAGE INFO
ESTIMATED PAYMENT
Location
Some information about this property - Burnside Drive

Book a Showing
Find your dream home ✨
I agree to receive marketing and customer service calls and text messages from homepapa. Consent is not a condition of purchase. Msg/data rates may apply. Msg frequency varies. Reply STOP to unsubscribe. Privacy Policy & Terms of Service.







