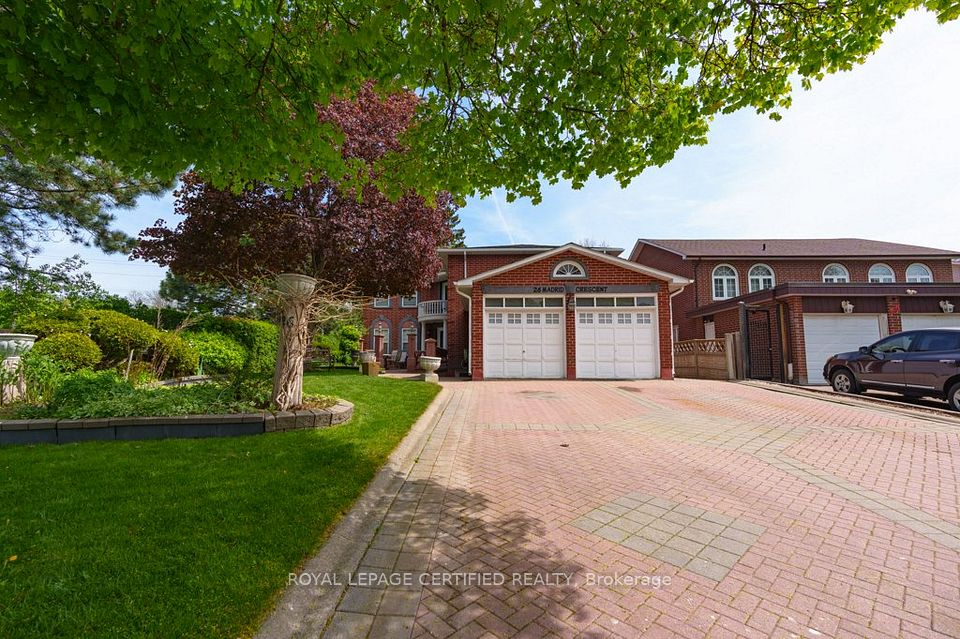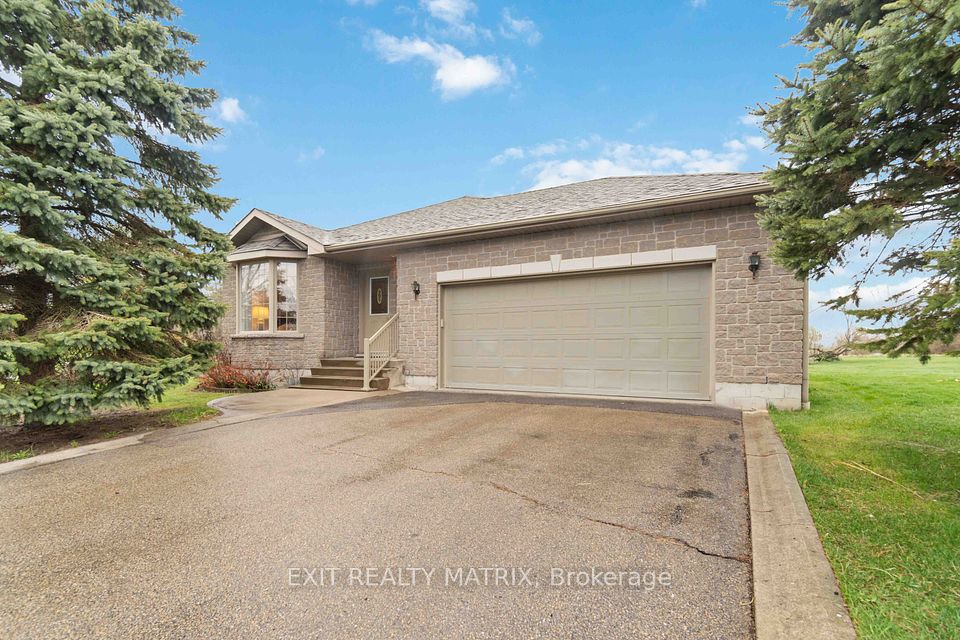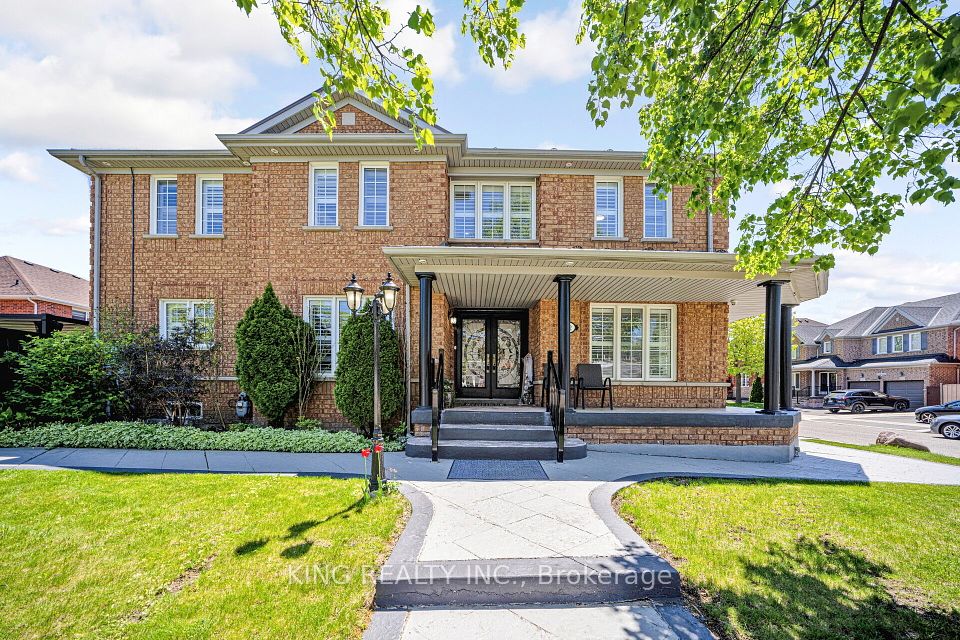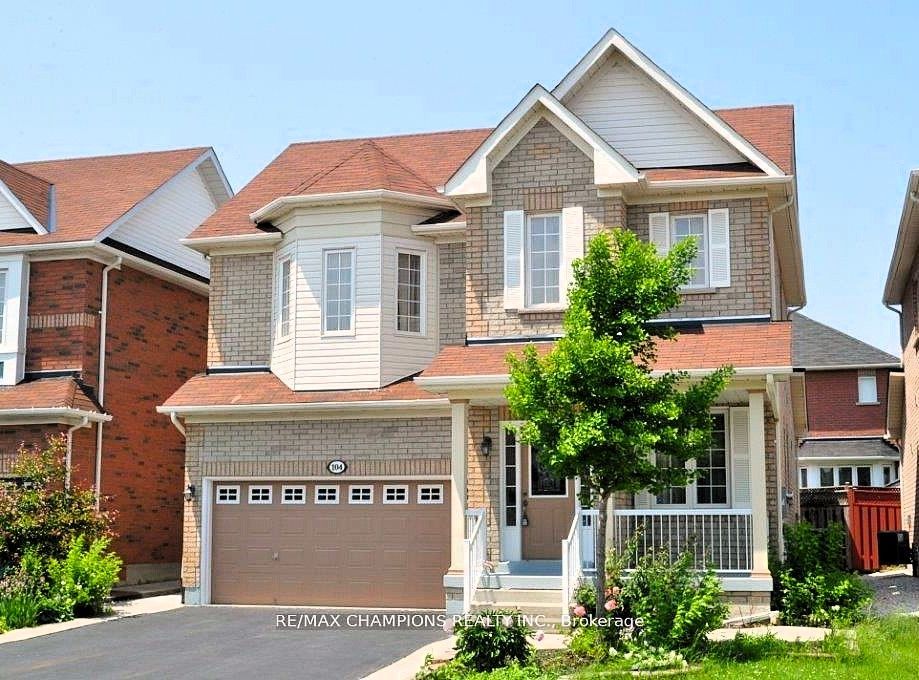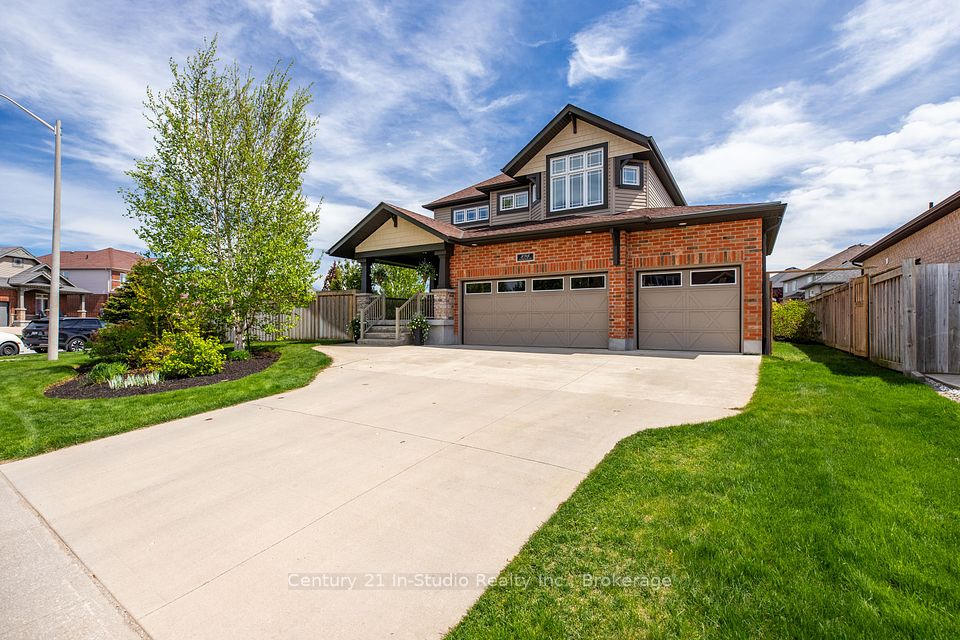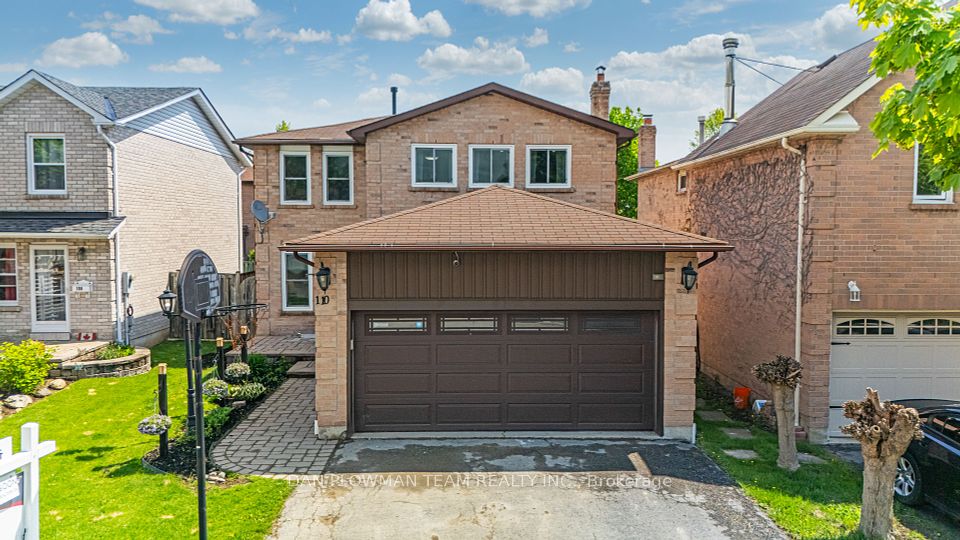
$1,199,850
248 1/2 Millen Road, Hamilton, ON L8E 2G9
Virtual Tours
Price Comparison
Property Description
Property type
Detached
Lot size
N/A
Style
2-Storey
Approx. Area
N/A
Room Information
| Room Type | Dimension (length x width) | Features | Level |
|---|---|---|---|
| Office | 3.65 x 3.45 m | French Doors, Window, 2 Pc Bath | Main |
| Dining Room | 3.23 x 3.93 m | Separate Room, Window, Tile Floor | Main |
| Kitchen | 4.56 x 3.79 m | Granite Counters, Stainless Steel Appl, W/O To Yard | Main |
| Family Room | 3.6 x 6.05 m | Gas Fireplace, Large Window, Tile Floor | Main |
About 248 1/2 Millen Road
Welcome To This Stunning, Family-Focused Residence Nestled In The Heart Of Stoney Creek, Offering An Exceptional Blend Of Space And Functionality. Situated On A Generous 50 Ft X 220 Ft Lot, This Elegant 2-Storey Detached Home Boasts Approx 3,475 Sqft Of Total Finished Living Space, W/ 4+2 Bedrooms, 4 Baths & An Ideal Layout That Is Perfectly Suited For Multigenerational Living, Growing Families, Avid Entertainers & Investors Seeking Valuable Rental Income Potential. Ideally Located Near Top-Rated Schools, Scenic Parks, Waterfalls, Hospitals, Public Transit & Just Minutes To Mohawk Colleges Stoney Creek Campus. From The Moment You Arrive, The Curb Appeal Is Undeniable. A Charming Covered Flagstone Porch Overlooks Beautifully Landscaped Gardens And Mature Evergreen Trees, Offering Privacy & A Warm Welcome. A Long Private Driveway Provides Parking For Six, In Addition To The Oversized 2.5-Car Garage W/ Convenient Drive-Through Access To A Backyard Workshop/Shed. Inside, You'll Find A Refined Interior Adorned With Marble Tile Flooring, Broadloom Runners & Thoughtfully Curated Finishes Throughout. The Gourmet Kitchen Features Granite Countertops, Custom Cabinetry & A Full Suite Of S/S Appliances, W/ Direct Access To The Backyard. The Open-Concept Family Room Is Enhanced By A Gas F/P & Large Windows That Flood The Space W/ Natural Light. A Formal Dining Room & Private Home Office Round Out The Main Level. Upstairs, The Primary Suite Offers A True Retreat W/ A W/I Closet, Additional Closet, And Spa-Inspired 4-Pc Ensuite Complete With Jetted Tub And Walk-In Shower. 3 Additional Bedrooms Share A Well-Appointed 4-Pc Bathroom, While An Upper-Level Laundry Room Adds Everyday Convenience. The Fully Finished Lower Level Includes A Second Kitchen, 2 Additional Bedrooms, A Full Bath, And A Spacious Rec Room, Perfect For An In-Law Suite. The Show-Stopping Backyard Is A Private Oasis W/ A Saltwater Pool, Hot Tub, Pergola, Basketball Net & Lush Green Space.
Home Overview
Last updated
3 days ago
Virtual tour
None
Basement information
Finished, Separate Entrance
Building size
--
Status
In-Active
Property sub type
Detached
Maintenance fee
$N/A
Year built
--
Additional Details
MORTGAGE INFO
ESTIMATED PAYMENT
Location
Some information about this property - Millen Road

Book a Showing
Find your dream home ✨
I agree to receive marketing and customer service calls and text messages from homepapa. Consent is not a condition of purchase. Msg/data rates may apply. Msg frequency varies. Reply STOP to unsubscribe. Privacy Policy & Terms of Service.






