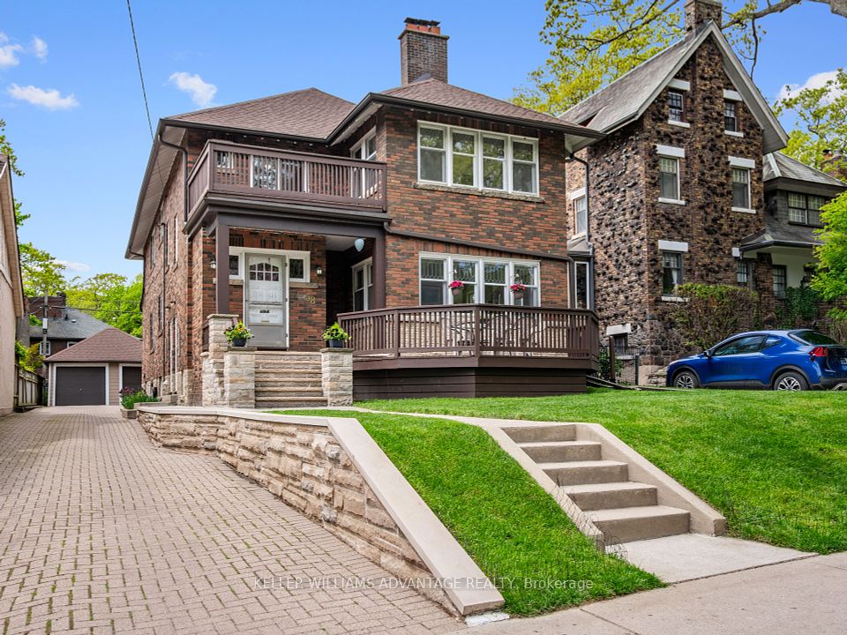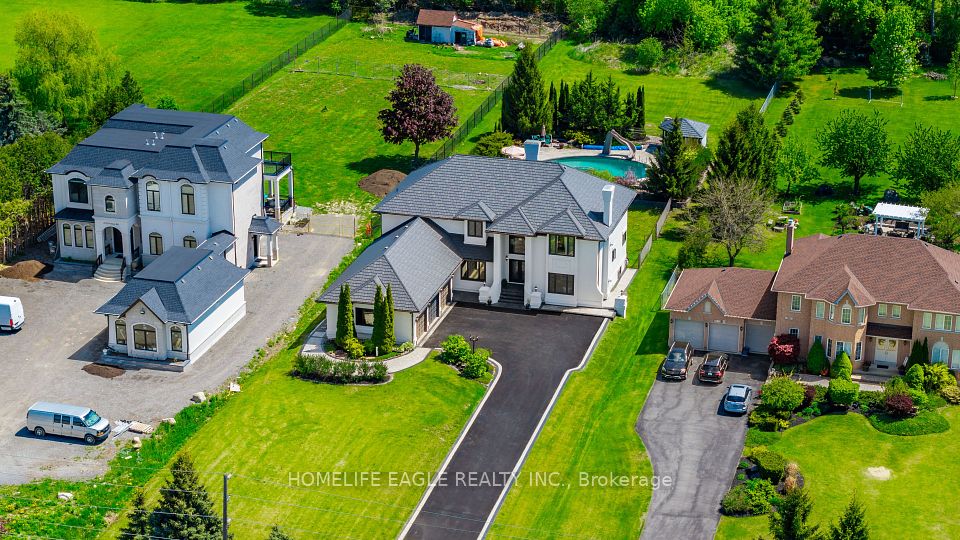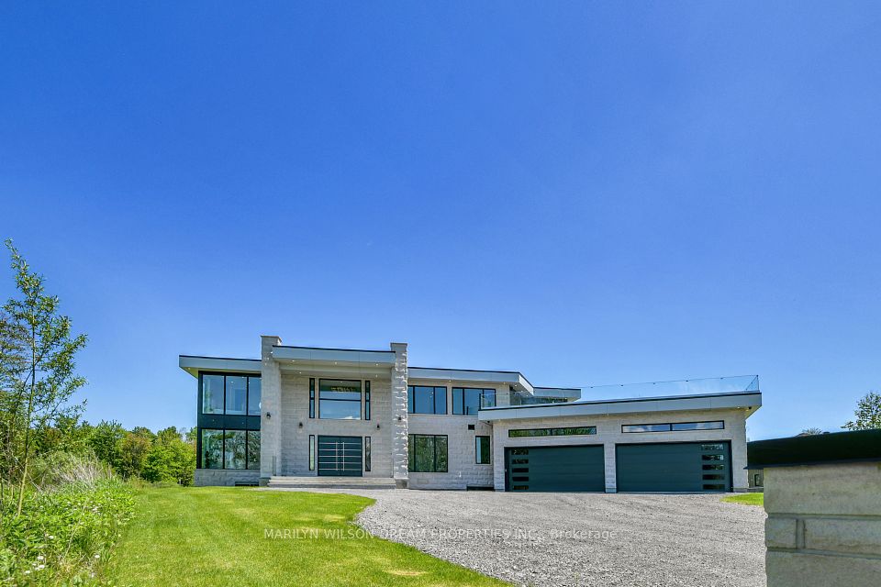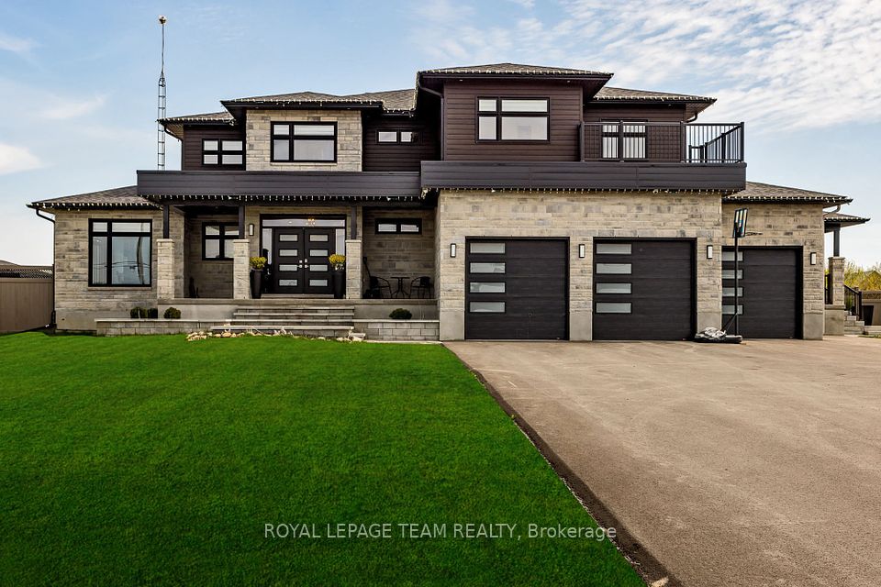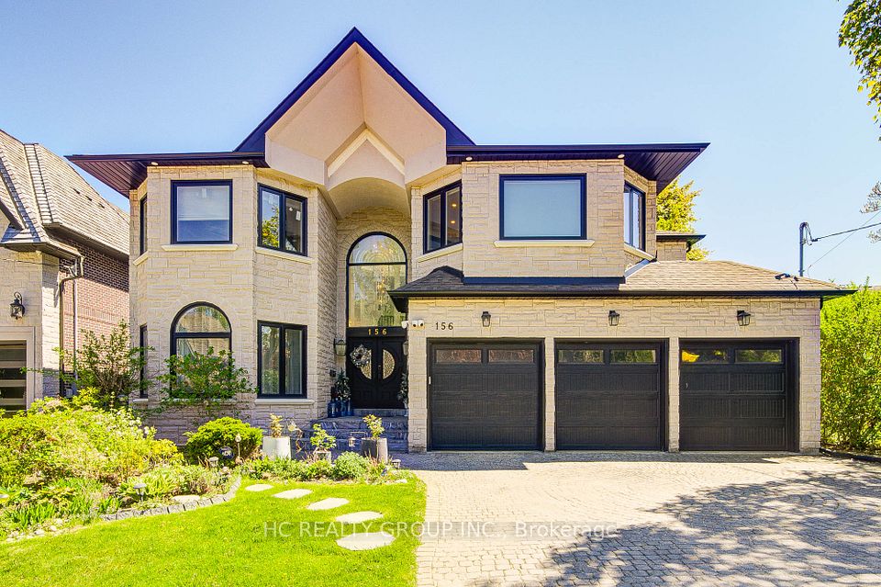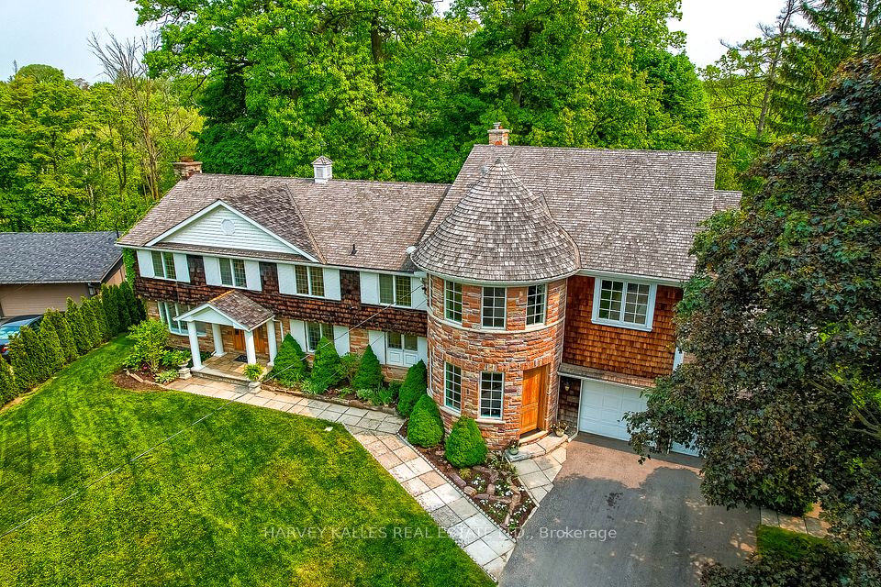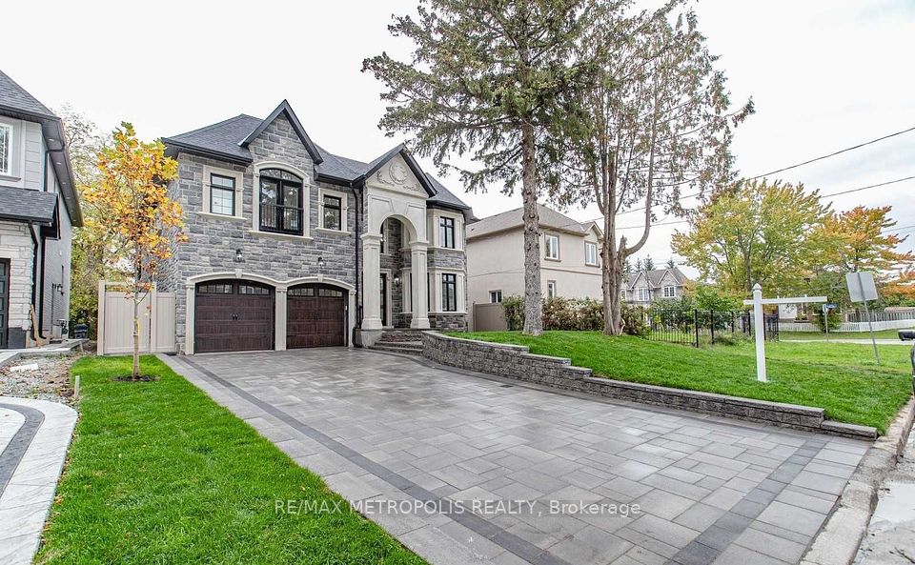
$3,195,000
247 Connaught Avenue, Toronto C07, ON M2M 1H7
Virtual Tours
Price Comparison
Property Description
Property type
Detached
Lot size
N/A
Style
2-Storey
Approx. Area
N/A
Room Information
| Room Type | Dimension (length x width) | Features | Level |
|---|---|---|---|
| Office | 3.21 x 3.51 m | Hardwood Floor, French Doors | Main |
| Living Room | 4.6 x 4.33 m | Hardwood Floor, Gas Fireplace | Main |
| Dining Room | 4.37 x 4.33 m | Hardwood Floor | Main |
| Kitchen | 4.8 x 4.55 m | Centre Island, B/I Appliances, Hardwood Floor | Main |
About 247 Connaught Avenue
This Uniquely Designed Custom Home in Heart of North York Offering over 5700 Sq Ft of Living Space & Gorgeous Custom Architectural Details is a RARE FIND!. 5 Bedrooms, 6 Bathrooms, 10 Ft Ceilings On Main. 4 Fireplaces,Modern Paneling. The Kitchen Features Jenn Air Appliances, Quartz CounterTop W/Large Island, A Built In Desk Area & Spacious Breakfast Area. Basement?! Fully Finished W/Walk Up/Heated Floor Throughout/Wet Bar/Home Theatre Room/Nanny Room/Cedar Sauna Is a Great End to Any Day. W/Professional Lighting Effects & custom finishes throughout the house
Home Overview
Last updated
12 hours ago
Virtual tour
None
Basement information
Finished, Walk-Up
Building size
--
Status
In-Active
Property sub type
Detached
Maintenance fee
$N/A
Year built
--
Additional Details
MORTGAGE INFO
ESTIMATED PAYMENT
Location
Some information about this property - Connaught Avenue

Book a Showing
Find your dream home ✨
I agree to receive marketing and customer service calls and text messages from homepapa. Consent is not a condition of purchase. Msg/data rates may apply. Msg frequency varies. Reply STOP to unsubscribe. Privacy Policy & Terms of Service.






