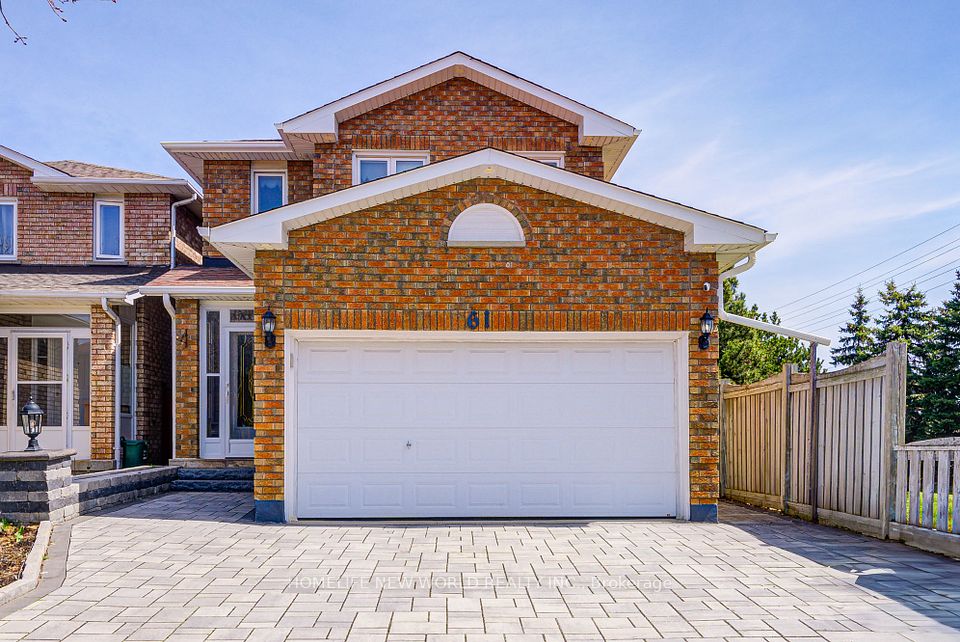
$1,599,800
2469 Chateau Common, Oakville, ON L6M 0S1
Virtual Tours
Price Comparison
Property Description
Property type
Link
Lot size
< .50 acres
Style
2-Storey
Approx. Area
N/A
Room Information
| Room Type | Dimension (length x width) | Features | Level |
|---|---|---|---|
| Kitchen | 3.37 x 3.32 m | Centre Island, Stainless Steel Appl, Breakfast Area | Main |
| Breakfast | 2.79 x 3.32 m | Combined w/Kitchen, Pot Lights, California Shutters | Main |
| Dining Room | 4.74 x 3.23 m | Wainscoting, Large Window, Hardwood Floor | Main |
| Living Room | 6.17 x 3.59 m | Gas Fireplace, Built-in Speakers, W/O To Patio | Main |
About 2469 Chateau Common
Discover 2469 Chateau Common, a Fernbrook executive townhome in Bronte Creek! This bright end unit features stone and stucco exterior, a double garage and 9-ft ceilings. Offering over 2,700 sq ft of total living space, this 3+1 bedroom residence is designed for modern family life, everyday ease, and elevated entertaining. Step inside and feel the difference, premium hardwood flooring, upgraded ceramic tiles, and pot lights on every level set the tone. Oversized windows fitted with California shutters flood the home with natural light, while exterior pot lights along the front and side add polished curb appeal. The formal dining room is a showstopper for gatherings, featuring timeless wainscoting.The delightful eat-in kitchen blends function and style with Bosch appliances, granite countertops, and a centre island perfect for morning routines or evening prep. The open-concept living room invites you to relax or host with built-in speakers, Onkyo Dolby Surround Sound, and a cozy gas fireplace. Above, the primary suite is your private retreat, complete with a walk-in closet and a spa-inspired 5-piece ensuite boasting marble counters, a frameless glass shower, and a deep soaker tub. Two more spacious bedrooms each include closets and share a semi-ensuite finish with more marble touches. Below, the finished basement expands your options with a large rec room, a 3-piece bathroom, fireplace, and stylish wainscoting, a flexible space ideal for a guest suite, media room, or home gym. Venture outside, the patterned concrete wraps around the front entry, side walkway, and backyard patio, giving you a clean, low-maintenance space ready to enjoy. Located steps from top-rated schools, and scenic trails, just minutes from Bronte Creek Campgrounds, community parks, golf courses, and Oakville Trafalgar Memorial Hospital. With quick access to the QEW, 403, and Bronte GO Station.
Home Overview
Last updated
16 hours ago
Virtual tour
None
Basement information
Finished
Building size
--
Status
In-Active
Property sub type
Link
Maintenance fee
$N/A
Year built
2025
Additional Details
MORTGAGE INFO
ESTIMATED PAYMENT
Location
Some information about this property - Chateau Common

Book a Showing
Find your dream home ✨
I agree to receive marketing and customer service calls and text messages from homepapa. Consent is not a condition of purchase. Msg/data rates may apply. Msg frequency varies. Reply STOP to unsubscribe. Privacy Policy & Terms of Service.






