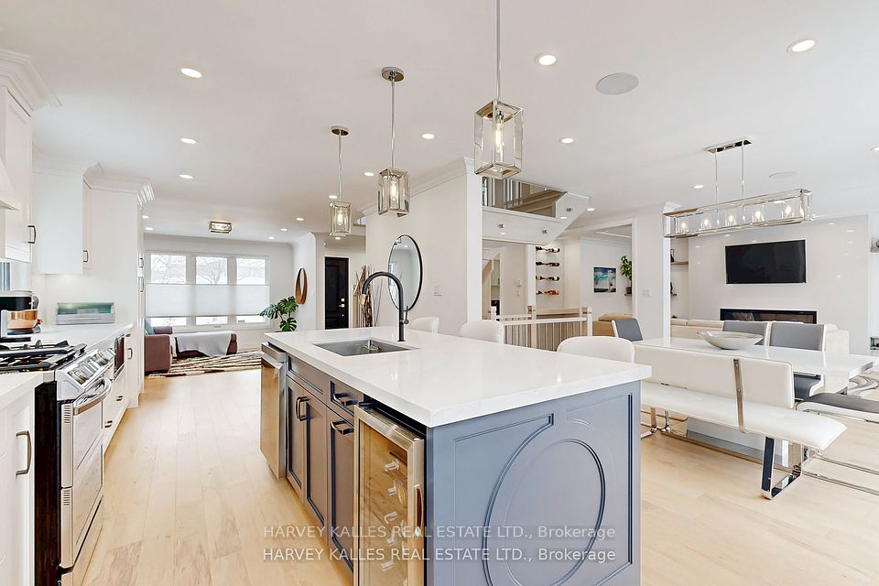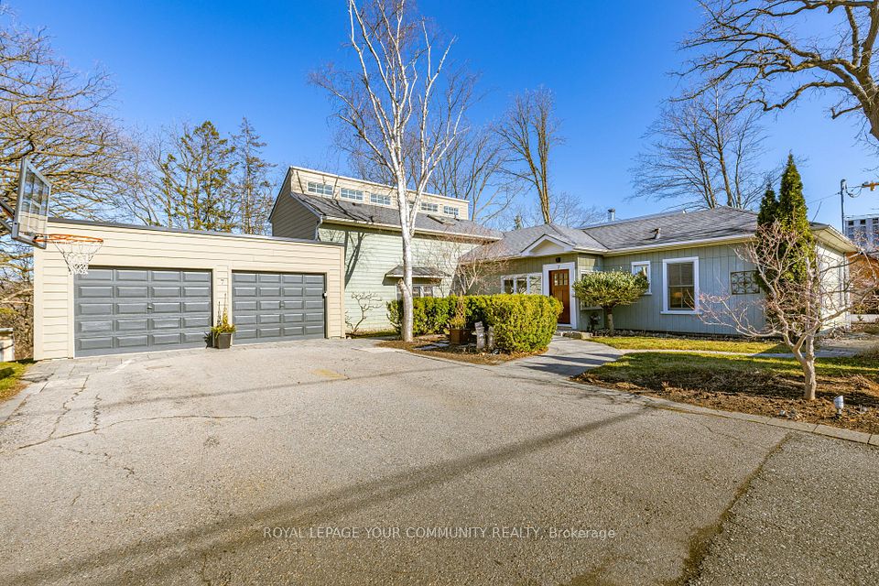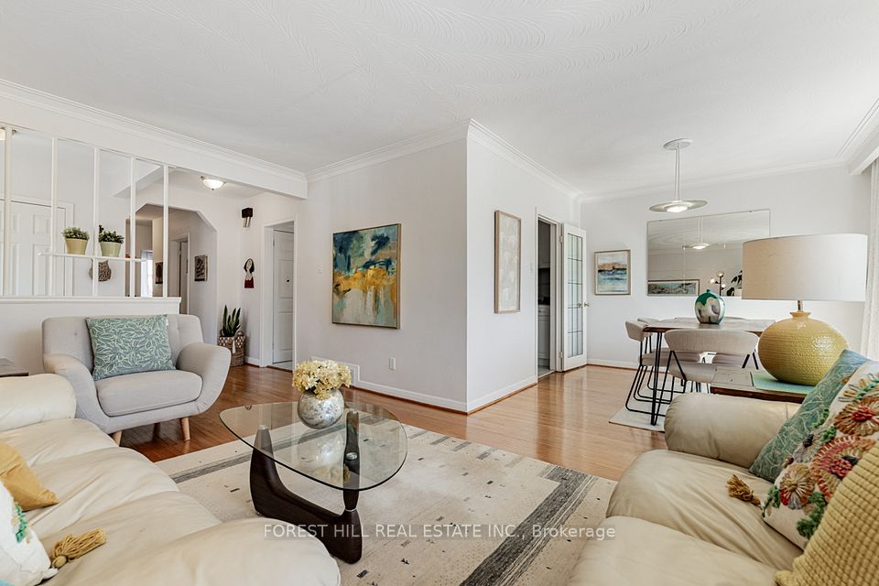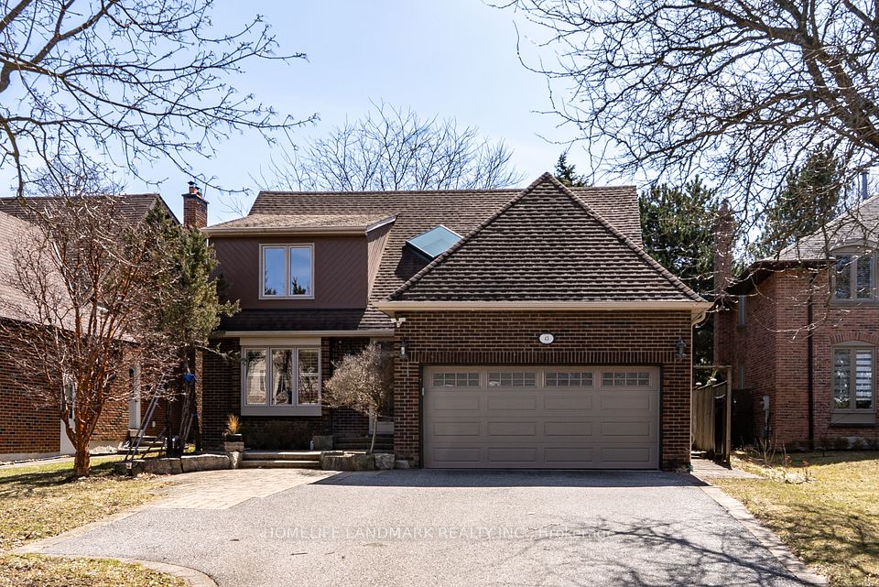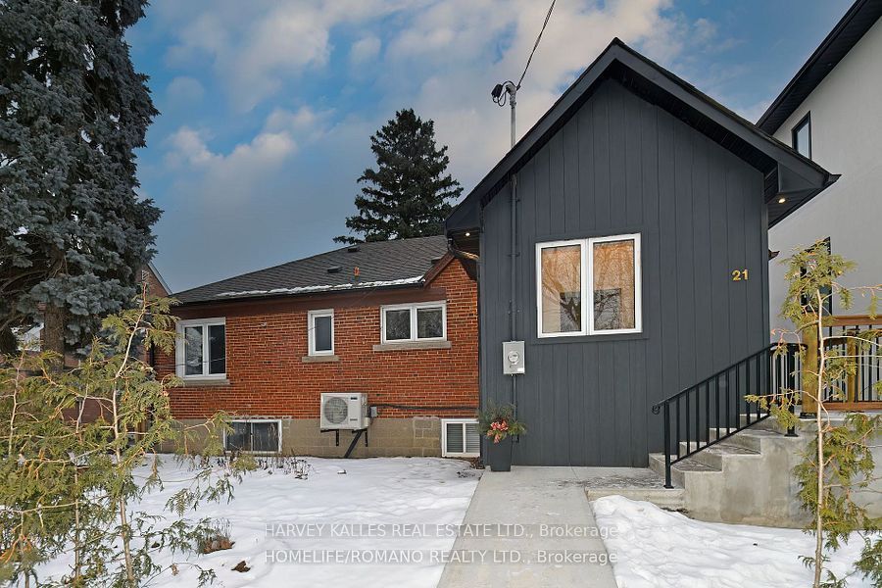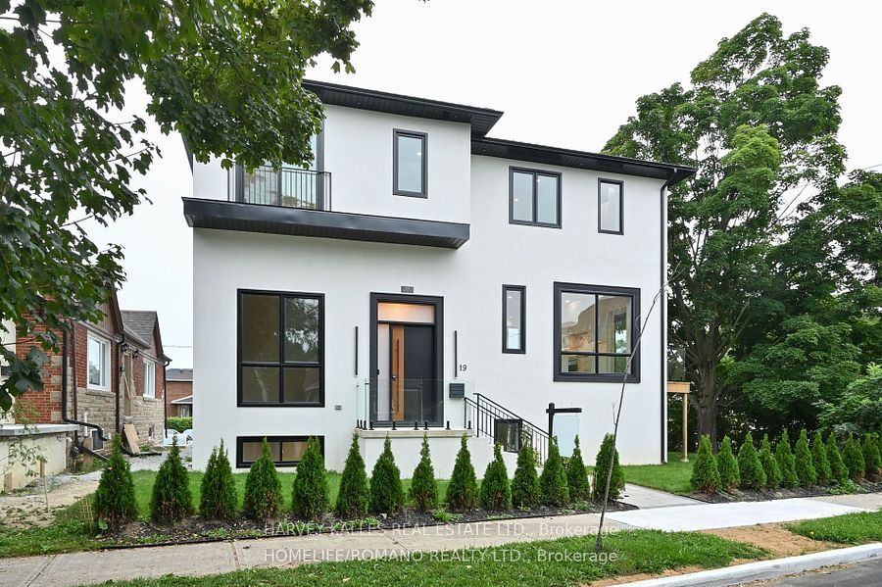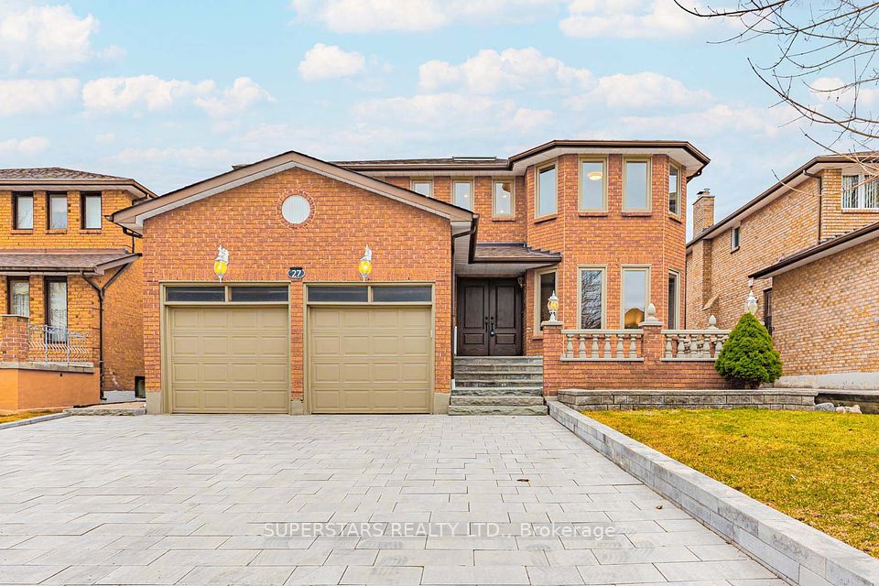$2,198,000
2465 Sixth Line Road, Kanata, ON K0A 1T0
Virtual Tours
Price Comparison
Property Description
Property type
Detached
Lot size
10-24.99 acres
Style
2-Storey
Approx. Area
N/A
Room Information
| Room Type | Dimension (length x width) | Features | Level |
|---|---|---|---|
| Great Room | 7.92 x 5.66 m | N/A | Main |
| Kitchen | 7.18 x 4.19 m | N/A | Main |
| Dining Room | 3.81 x 3.25 m | N/A | Main |
| Office | 4.06 x 3.42 m | N/A | Main |
About 2465 Sixth Line Road
Set on nearly 10 acres along prestigious Sixth Line Road, this custom-designed bungalow-style home has a main floor primary suite + 4 bedrooms upstairs. The exterior includes 2 ponds - one artesian for ice skating - saltwater pool with terrace, and a covered hot tub area wired for an outdoor TV. The double-height foyer showcases a Tremblant-inspired design. The open concept great room features a wood-burning fireplace and is adjacent to a granite kitchen with high-end appliances and breakfast room. There are two main floor studies and a fitness room! The primary suite has a walkout to the backyard, a California Closet, and a luxe ensuite bath. The backyard is a private oasis with a 40-foot saltwater pool, terrace, custom fire pit, gazebo, hot tub, and trails for various activities. Located across from Pinhey's Point, an 88-acre historic park on the Ottawa River, this property offers a rare and dreamlike living experience in Dunrobin and is one of Ottawa's true dream properties.
Home Overview
Last updated
17 hours ago
Virtual tour
None
Basement information
Crawl Space, Partial Basement
Building size
--
Status
In-Active
Property sub type
Detached
Maintenance fee
$N/A
Year built
--
Additional Details
MORTGAGE INFO
ESTIMATED PAYMENT
Location
Some information about this property - Sixth Line Road

Book a Showing
Find your dream home ✨
I agree to receive marketing and customer service calls and text messages from homepapa. Consent is not a condition of purchase. Msg/data rates may apply. Msg frequency varies. Reply STOP to unsubscribe. Privacy Policy & Terms of Service.







