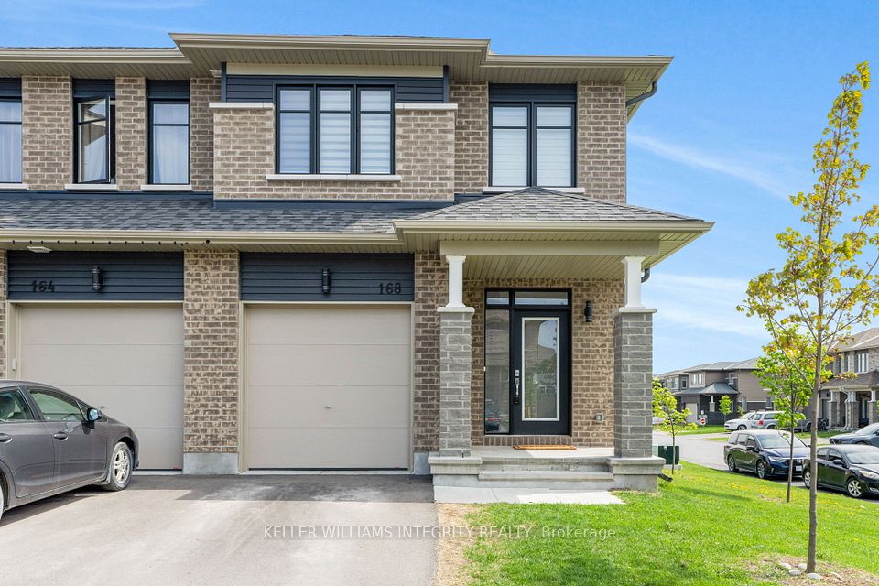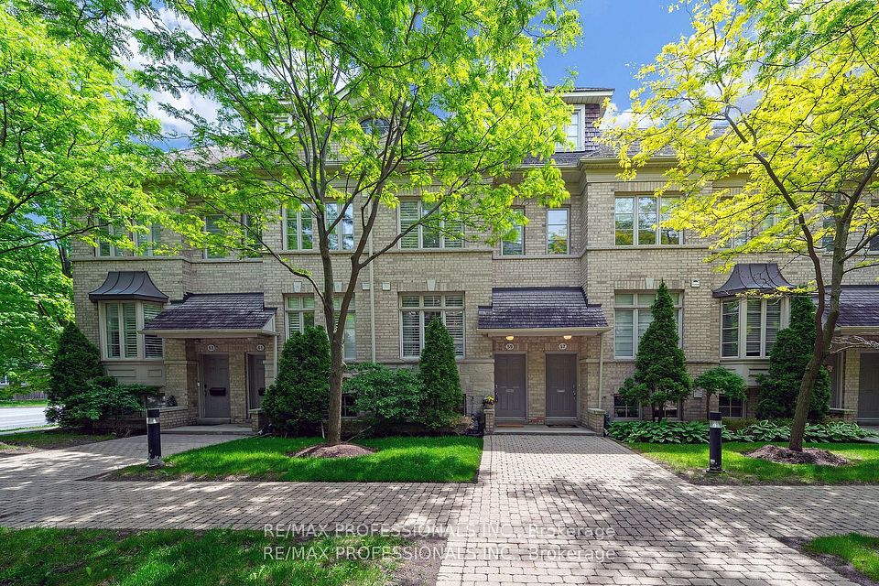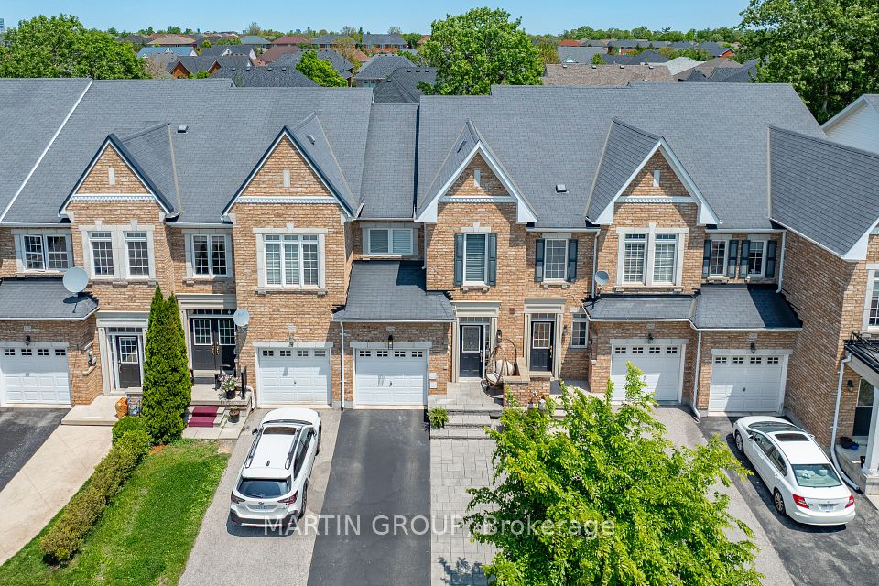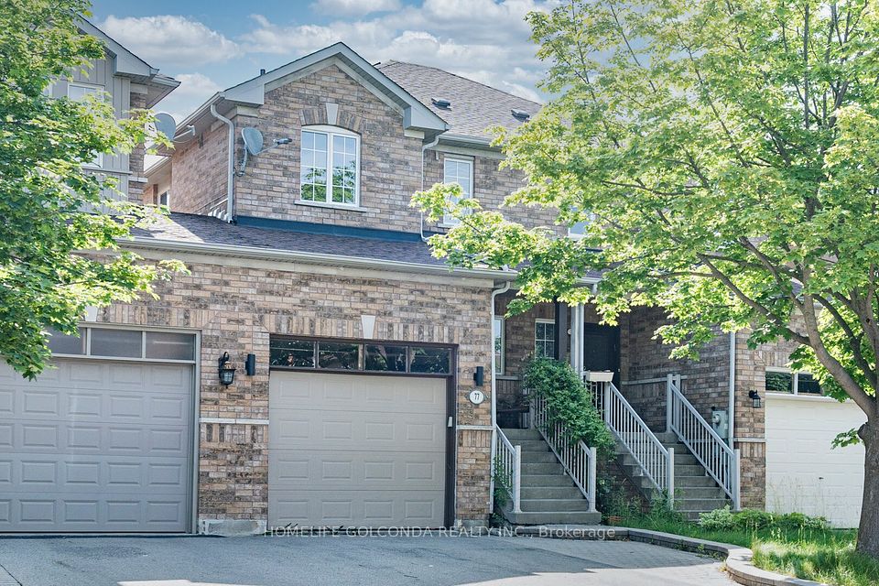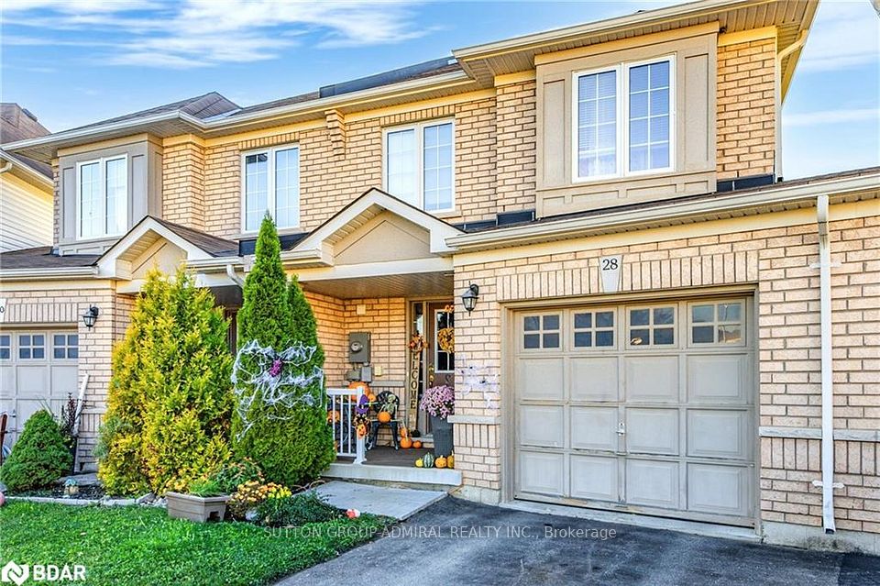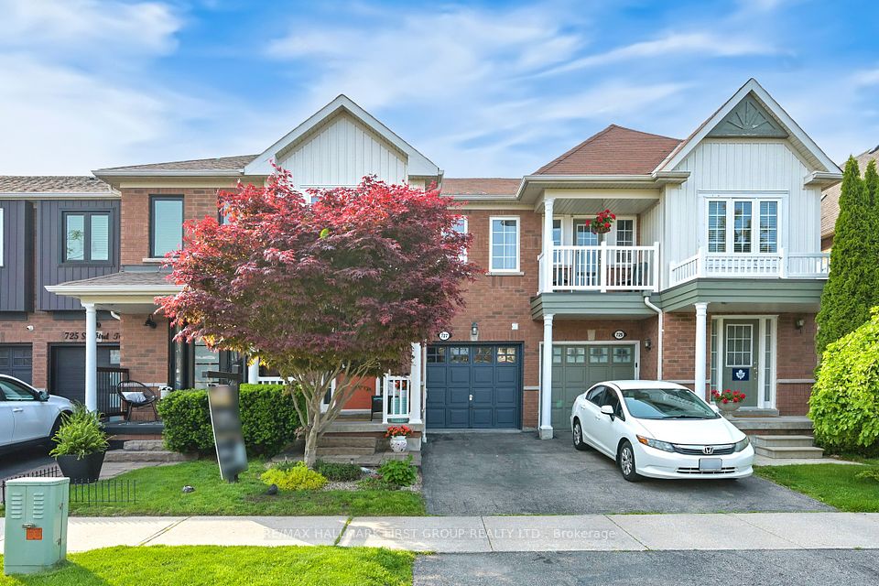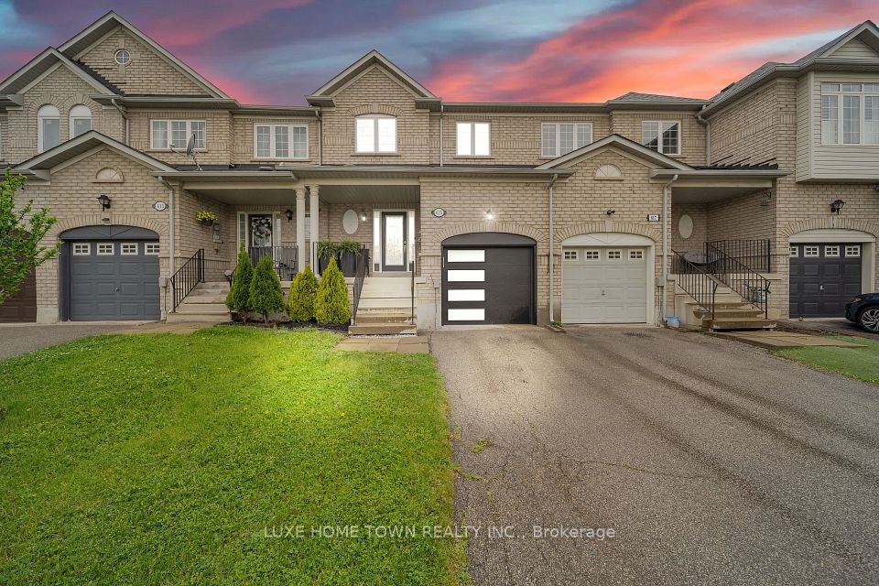
$1,074,900
2463 Carberry Way, Oakville, ON L6M 4S5
Virtual Tours
Price Comparison
Property Description
Property type
Att/Row/Townhouse
Lot size
N/A
Style
2-Storey
Approx. Area
N/A
Room Information
| Room Type | Dimension (length x width) | Features | Level |
|---|---|---|---|
| Family Room | 5.03 x 3.66 m | Hardwood Floor | Ground |
| Dining Room | 3.66 x 3.2 m | Hardwood Floor | Ground |
| Kitchen | 3.1 x 2.12 m | Ceramic Floor | Ground |
| Breakfast | 3.1 x 2 m | Ceramic Floor | Ground |
About 2463 Carberry Way
Stunning, Well Maintained Brick Exterior Freehold Townhouse In Desirable Family Friendly Neighborhood With Top-Rated Schools! Freshly Painted In Neutral Colors , Open Concept Floor Plan, Hardwood Floors, Pot lights, California Shutters, Wood Staircases To Upper And Lower Levels, Decorative Pillars And More! This Home Is Ready To Move-In And Enjoy! Spacious Upgraded Kitchen With Maple Cabinets, Pantry, Marble Back Splash And Quartz Countertop. The professionally finished basement creating a versatile space perfect for a home office, guest suite, or additional living area. Located just minutes scenic trails, parks, major highways, and the new Oakville Trafalgar Memorial Hospital, this home is ideal for families and professionals seeking a premium lifestyle in a highly desirable community. Don't miss this rare opportunity to own a turn-key townhome that combines luxury, convenience, and natural beauty in one of Oakville's finest neighborhoods!
Home Overview
Last updated
May 4
Virtual tour
None
Basement information
Finished
Building size
--
Status
In-Active
Property sub type
Att/Row/Townhouse
Maintenance fee
$N/A
Year built
2024
Additional Details
MORTGAGE INFO
ESTIMATED PAYMENT
Location
Some information about this property - Carberry Way

Book a Showing
Find your dream home ✨
I agree to receive marketing and customer service calls and text messages from homepapa. Consent is not a condition of purchase. Msg/data rates may apply. Msg frequency varies. Reply STOP to unsubscribe. Privacy Policy & Terms of Service.






