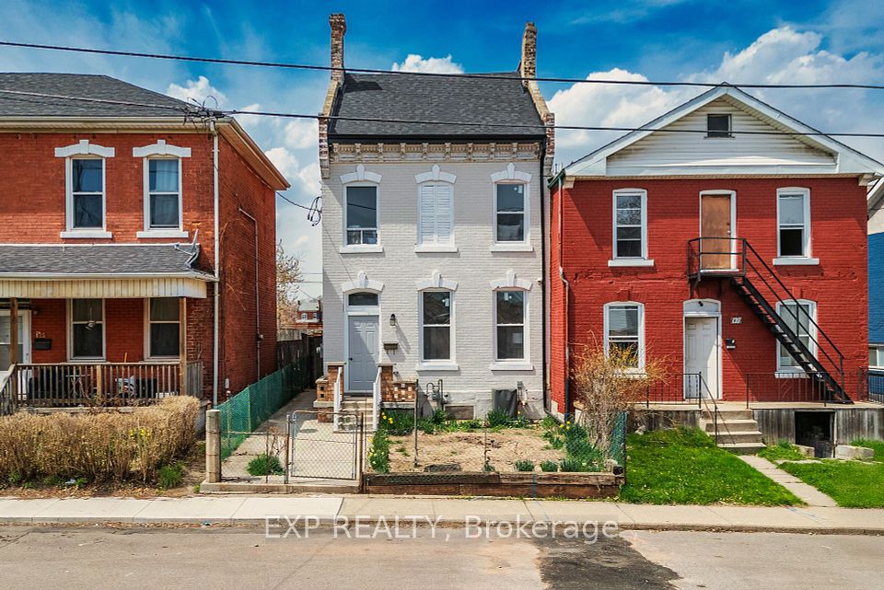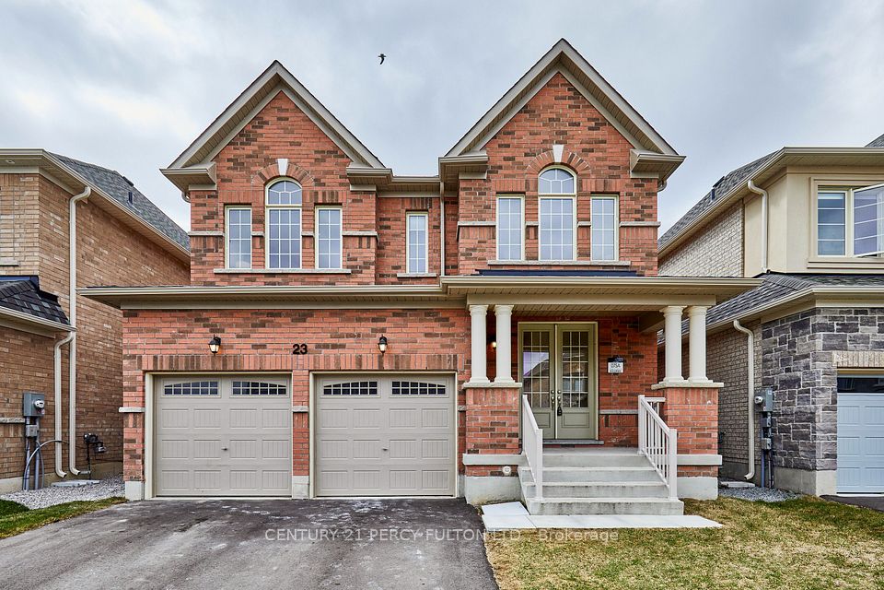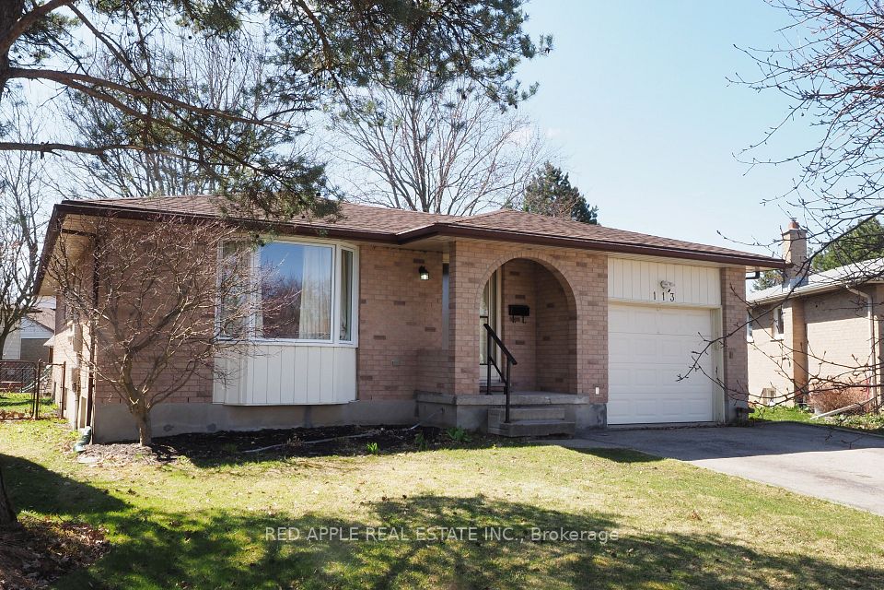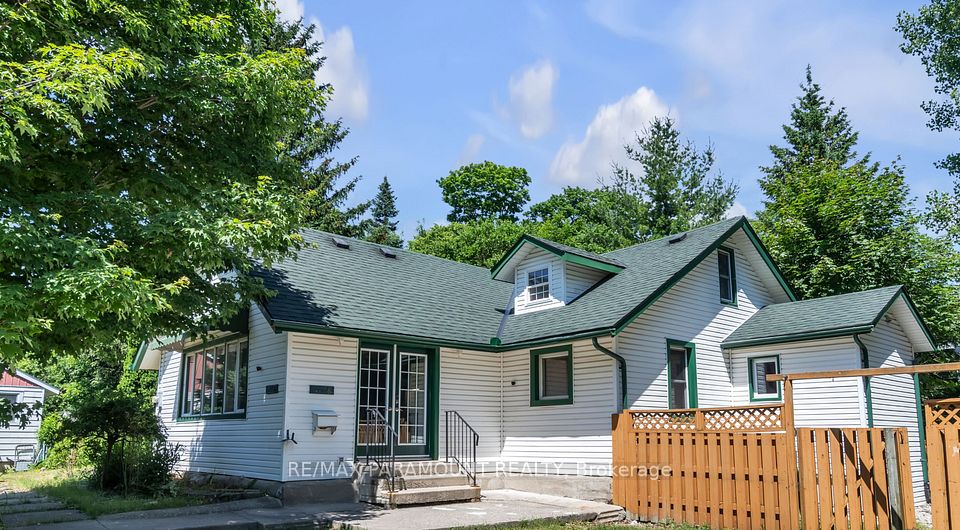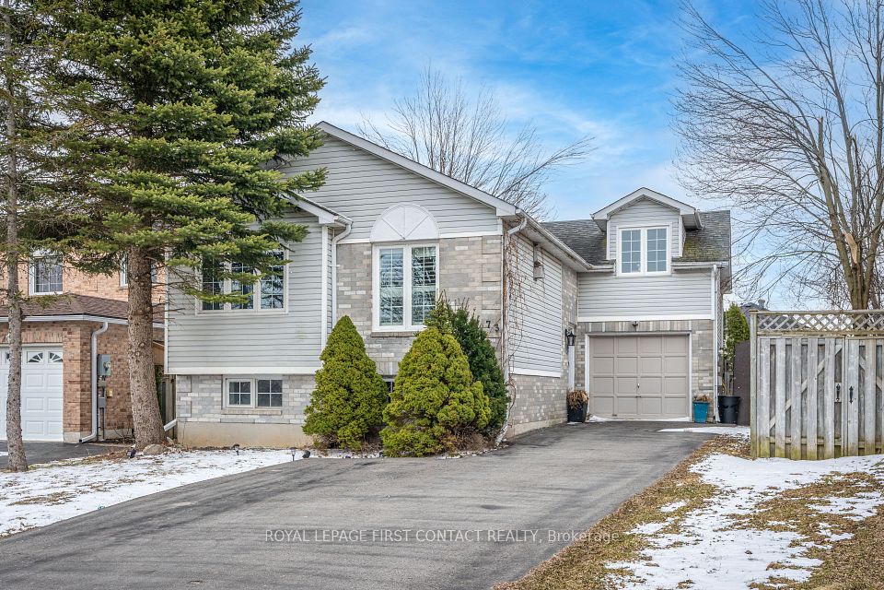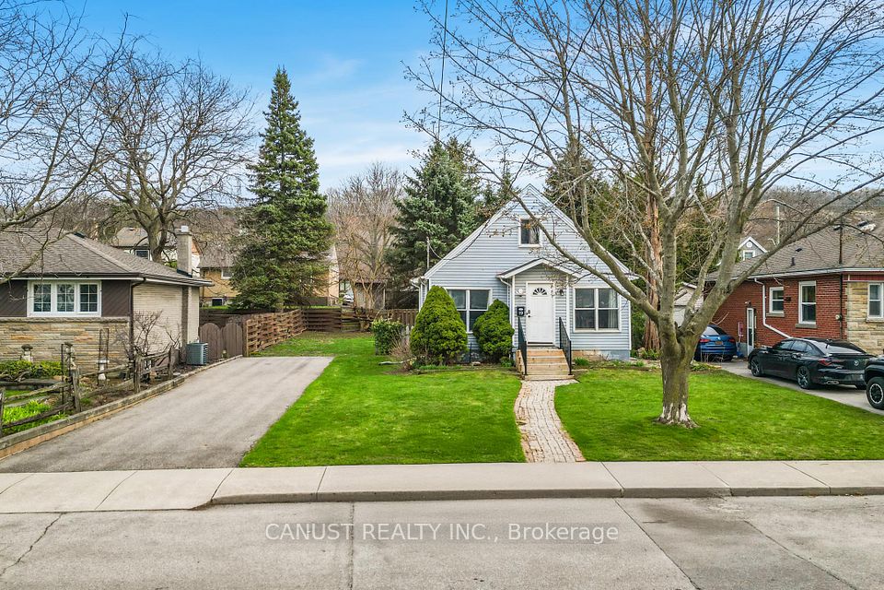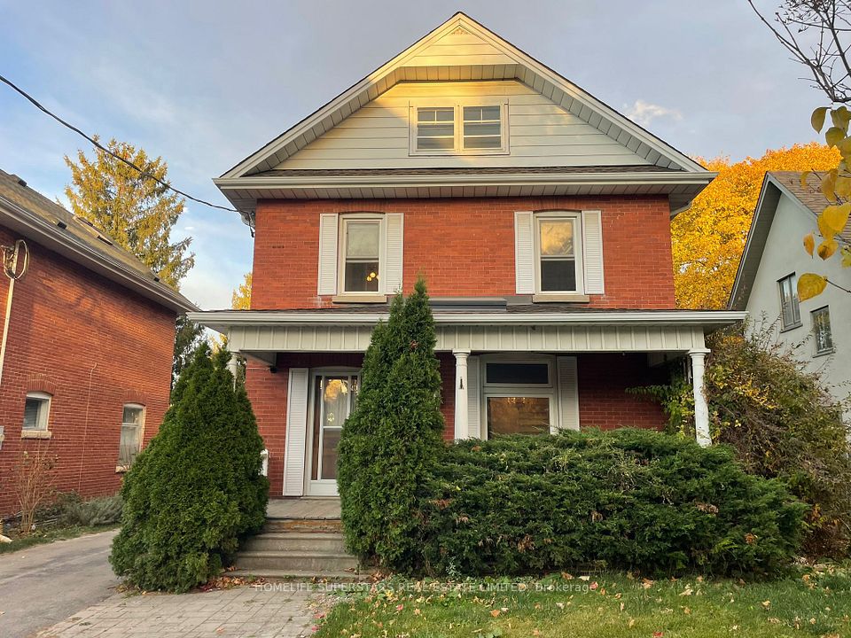$589,900
246 Wellington Street, Barrie, ON L4M 2E3
Virtual Tours
Price Comparison
Property Description
Property type
Detached
Lot size
< .50 acres
Style
Bungalow
Approx. Area
N/A
Room Information
| Room Type | Dimension (length x width) | Features | Level |
|---|---|---|---|
| Kitchen | 2.51 x 2.9 m | N/A | Main |
| Dining Room | 2.46 x 2.95 m | N/A | Main |
| Living Room | 3.45 x 5.97 m | N/A | Main |
| Bedroom | 3.43 x 3.3 m | N/A | Main |
About 246 Wellington Street
ENDLESS POSSIBILITIES - GREAT LOCATION, SPACIOUS LOT, IN-LAW SUITE POTENTIAL! Welcome to 246 Wellington Street East, a bungalow in downtown Barrie that offers a solid foundation for those with vision and creativity. This home sits on a spacious 66 x 165 ft lot, providing ample room to develop, expand, or customize the space to suit your needs, with the potential to add a garden suite. The main floor features an open-concept kitchen, dining, and living area, ready for transformation. With three bedrooms on the main floor and two additional bedrooms in the basement, theres plenty of room for growth. The finished basement also offers in-law suite potential with a separate entrance. Separate laundry on each floor and an upgraded electrical system add convenience. Situated close to parks, schools, shops, and restaurants and just a quick drive to Kempenfelt Bay, waterfront parks, and trails. This property is an excellent opportunity for contractors and investors seeking a project. With a carport plus driveway parking for 3 vehicles, this #HomeToStay is ready to be transformed into something truly special!
Home Overview
Last updated
Mar 27
Virtual tour
None
Basement information
Separate Entrance, Finished
Building size
--
Status
In-Active
Property sub type
Detached
Maintenance fee
$N/A
Year built
2025
Additional Details
MORTGAGE INFO
ESTIMATED PAYMENT
Location
Some information about this property - Wellington Street

Book a Showing
Find your dream home ✨
I agree to receive marketing and customer service calls and text messages from homepapa. Consent is not a condition of purchase. Msg/data rates may apply. Msg frequency varies. Reply STOP to unsubscribe. Privacy Policy & Terms of Service.







