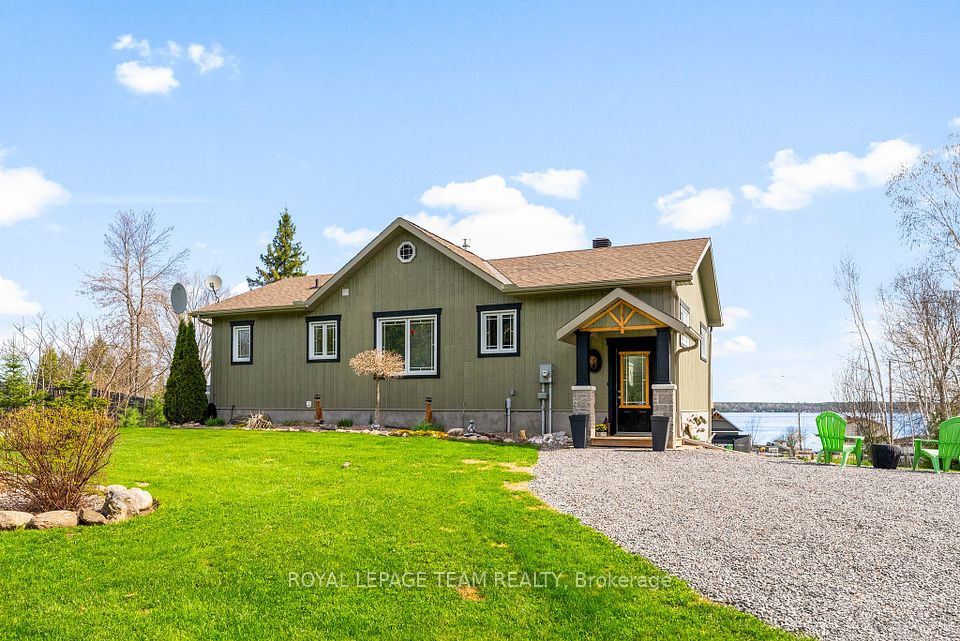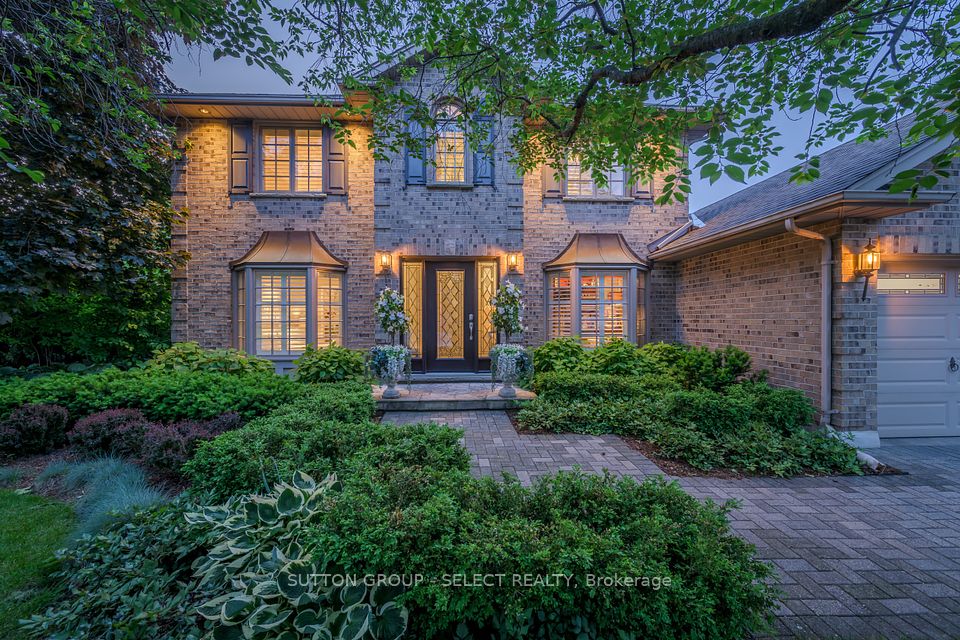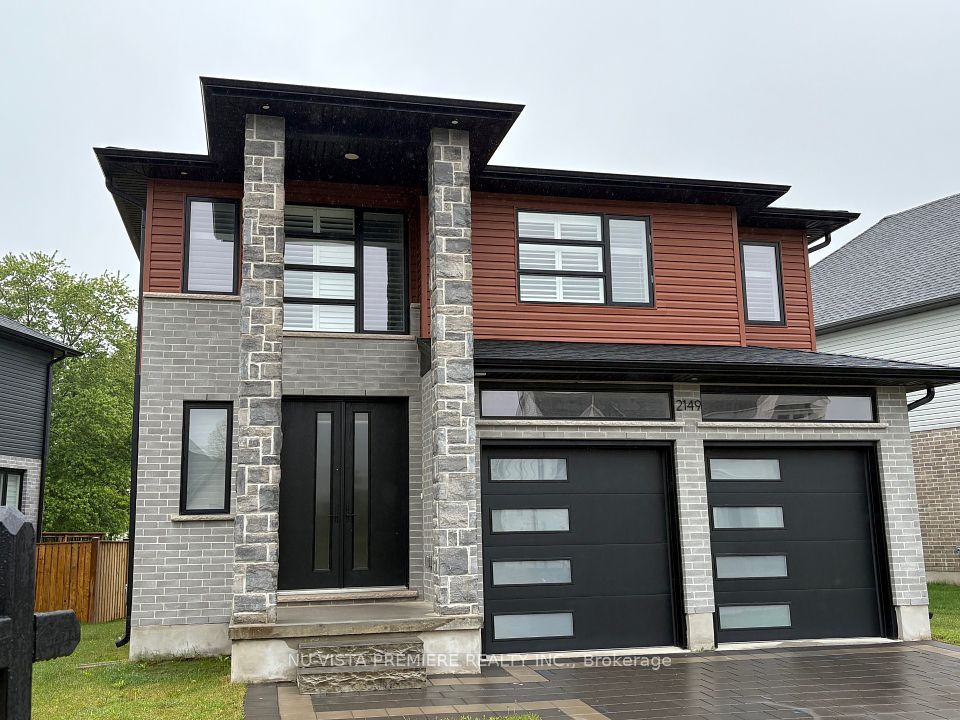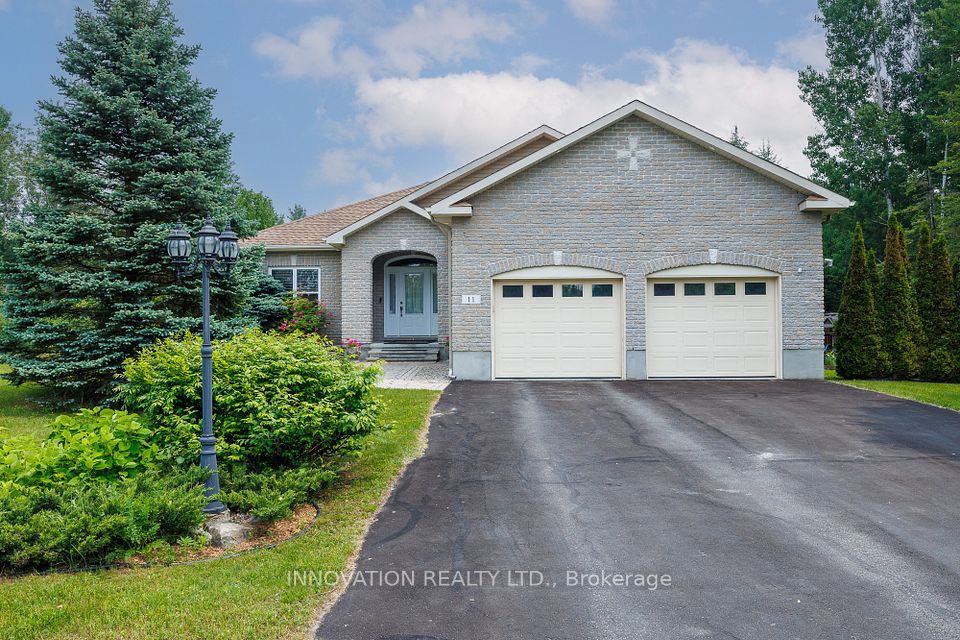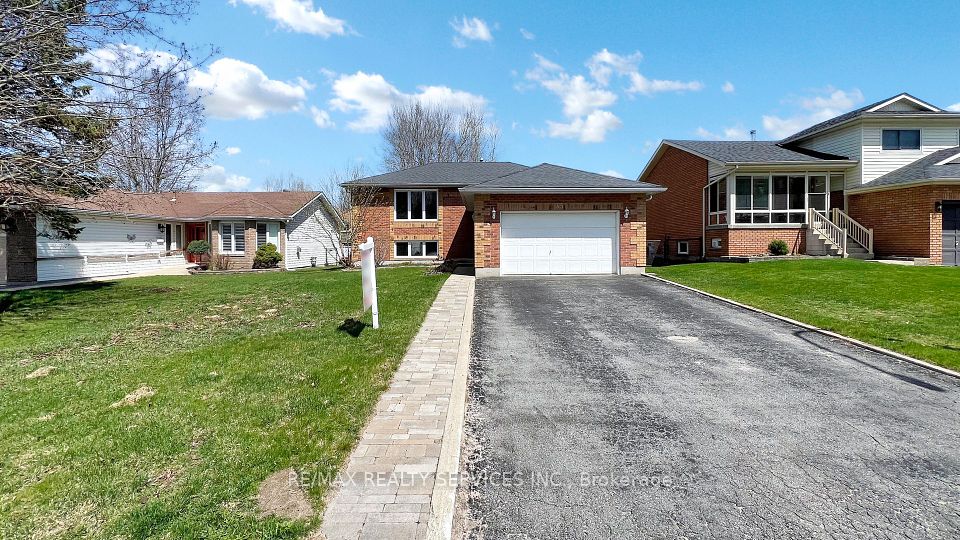
$1,250,000
246 Prescott Avenue, Toronto W03, ON M6N 3H1
Virtual Tours
Price Comparison
Property Description
Property type
Detached
Lot size
N/A
Style
2-Storey
Approx. Area
N/A
Room Information
| Room Type | Dimension (length x width) | Features | Level |
|---|---|---|---|
| Kitchen | 5.86 x 3.57 m | Ceramic Floor, Modern Kitchen, Granite Counters | Main |
| Breakfast | 5.86 x 3.57 m | Hardwood Floor, Breakfast Area, W/O To Patio | Main |
| Dining Room | 4.38 x 4.27 m | Hardwood Floor, Open Concept, Pot Lights | Main |
| Living Room | 4.4 x 4.27 m | Hardwood Floor, Open Concept, Pot Lights | Main |
About 246 Prescott Avenue
Discover the charm and versatility of 246 Prescott Avenue, a thoughtfully renovated home located in the heart of Torontos Weston-Pellam Park community. This inviting property offers 3 generous bedrooms, 3 beautifully updated bathrooms (all renovated in 2021), and a bright open-concept layout perfect for both relaxing and entertaining. The custom gourmet kitchen is a standout feature, showcasing glass cabinets, natural stone ceramic flooring and backsplash, a large island with granite counters, built-in wine rack, and elegant crown moulding throughout. The basement includes a renovated bedroom suite (2021) with a full bath and separate entrance, offering flexible living space for extended family or guests. Additional highlights include a new furnace (2021), a detached garage that fits 1 car, front drive parking for 2 vehicles, and laneway access that accommodates up to 3 more cars. Located close to parks, schools, transit, and local amenities, this is a fantastic opportunity to own a move-in-ready home in a growing neighbourhood.
Home Overview
Last updated
May 13
Virtual tour
None
Basement information
Finished with Walk-Out
Building size
--
Status
In-Active
Property sub type
Detached
Maintenance fee
$N/A
Year built
--
Additional Details
MORTGAGE INFO
ESTIMATED PAYMENT
Location
Some information about this property - Prescott Avenue

Book a Showing
Find your dream home ✨
I agree to receive marketing and customer service calls and text messages from homepapa. Consent is not a condition of purchase. Msg/data rates may apply. Msg frequency varies. Reply STOP to unsubscribe. Privacy Policy & Terms of Service.






