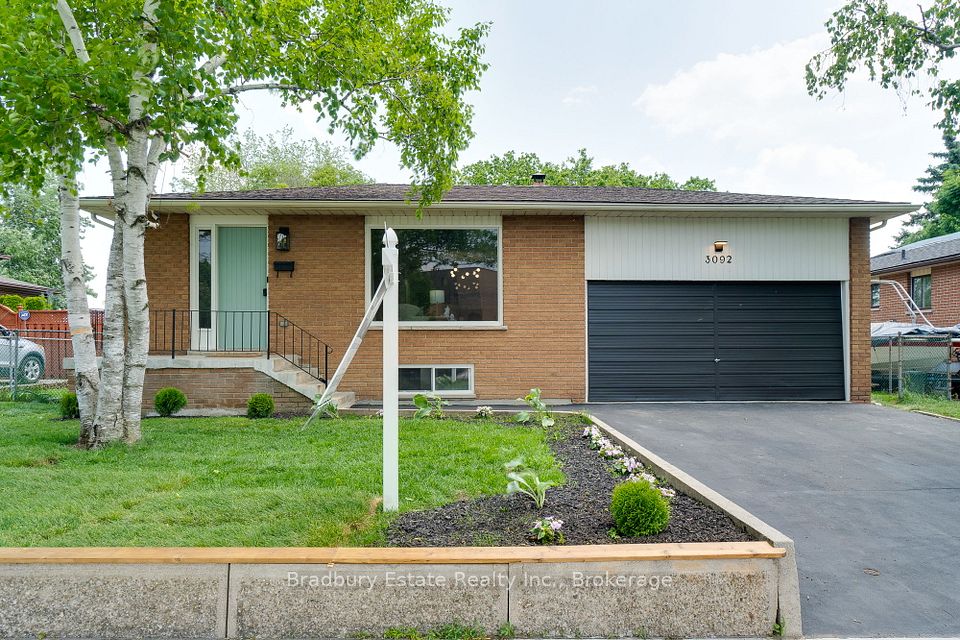
$589,000
246 Allan Street, Smiths Falls, ON K7A 5E9
Virtual Tours
Price Comparison
Property Description
Property type
Detached
Lot size
N/A
Style
2-Storey
Approx. Area
N/A
Room Information
| Room Type | Dimension (length x width) | Features | Level |
|---|---|---|---|
| Kitchen | 3.24 x 2.46 m | N/A | Main |
| Breakfast | 3.86 x 2.6 m | N/A | Main |
| Living Room | 3.65 x 4.78 m | N/A | Main |
| Dining Room | 3.83 x 3.12 m | N/A | Main |
About 246 Allan Street
Welcome to 246 Allan Street where timeless design meets everyday functionality in one of the area's most family-friendly neighbourhoods. This spacious and thoughtfully designed home offers the perfect balance of style, comfort, and room to grow. Step inside to a striking oak staircase that sets the tone for the elegant layout ahead. A large, light-filled flex room at the front of the home offers endless possibilities whether you need a fifth bedroom, home office, or multi-generational space. Down the hall, the formal dining room sets the stage for memorable family meals and celebrations. At the heart of the home is a bright, open-concept living space anchored by a modern kitchen. Painted wood cabinetry, a stone sink, sleek black countertops, and stainless steel appliances come together in a design thats both stylish and functional. A large bay window fills the space with natural light, while patio doors off the living area lead to a generous deck perfect for outdoor entertaining. Summer fun awaits in the fully fenced backyard, complete with an above-ground pool and space to lounge, play, or host weekend BBQs. Inside, a dedicated mudroom connects the oversized garage to the main floor laundry and powder room ideal for busy families on the go. Upstairs, four generously sized bedrooms offer plenty of space for everyone. The private primary suite is your personal retreat, featuring a walk-in closet, separate vanity area, and an ensuite with a soaker tub and shower. The lower level extends the homes livability with a cozy family room, full bath, den, and a bonus kitchenette perfect for teens, guests, or extended family. Located steps from the Cataraqui Trail, Settlers Ridge Mall, great schools, and all the amenities you could ask for, this home truly checks all the boxes. Whether you're upsizing, looking for multi-generational potential, or just want more space to live and entertain 246 Allan Street welcomes you home.
Home Overview
Last updated
Jul 11
Virtual tour
None
Basement information
Full, Partially Finished
Building size
--
Status
In-Active
Property sub type
Detached
Maintenance fee
$N/A
Year built
--
Additional Details
MORTGAGE INFO
ESTIMATED PAYMENT
Location
Some information about this property - Allan Street

Book a Showing
Find your dream home ✨
I agree to receive marketing and customer service calls and text messages from homepapa. Consent is not a condition of purchase. Msg/data rates may apply. Msg frequency varies. Reply STOP to unsubscribe. Privacy Policy & Terms of Service.






