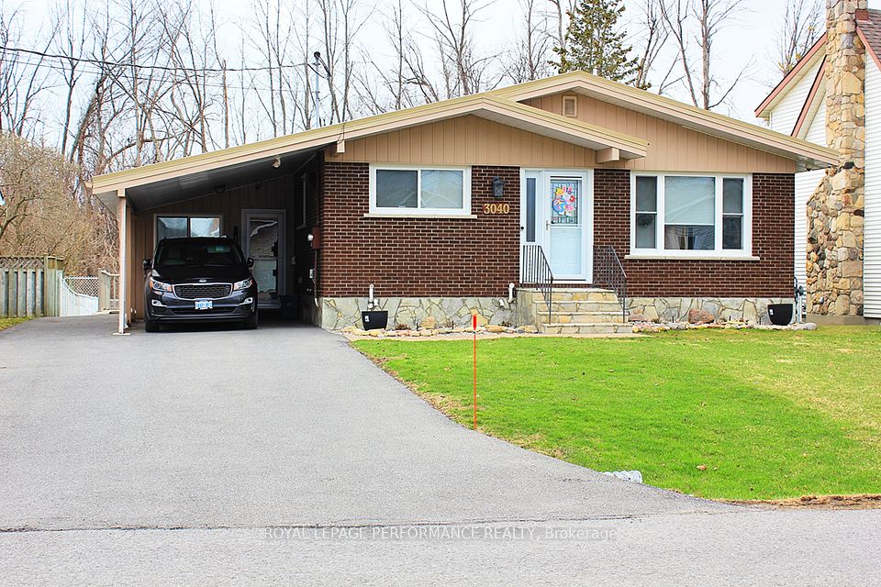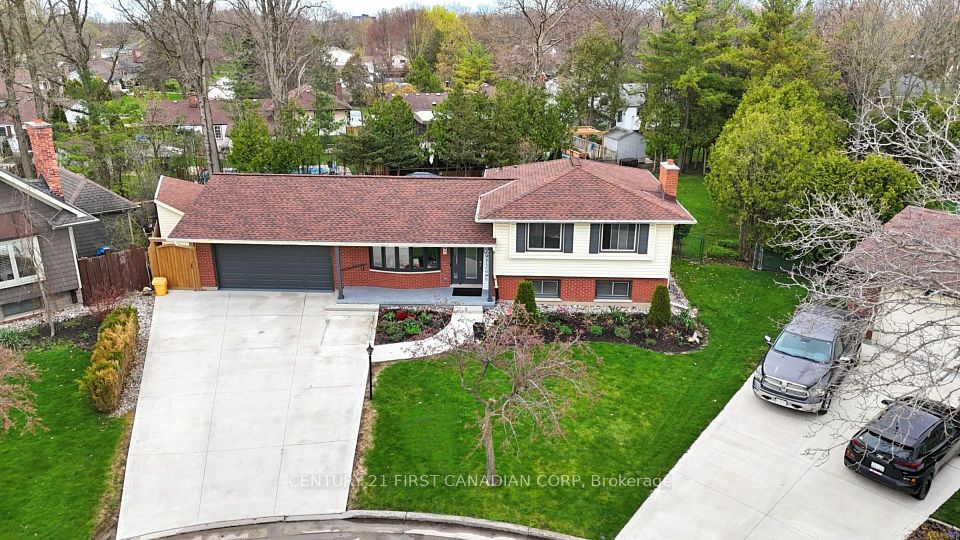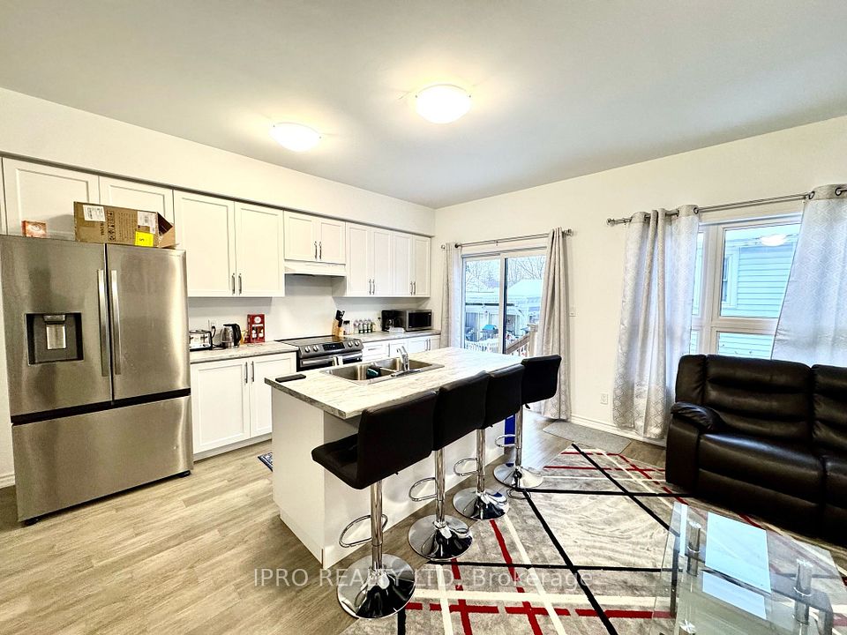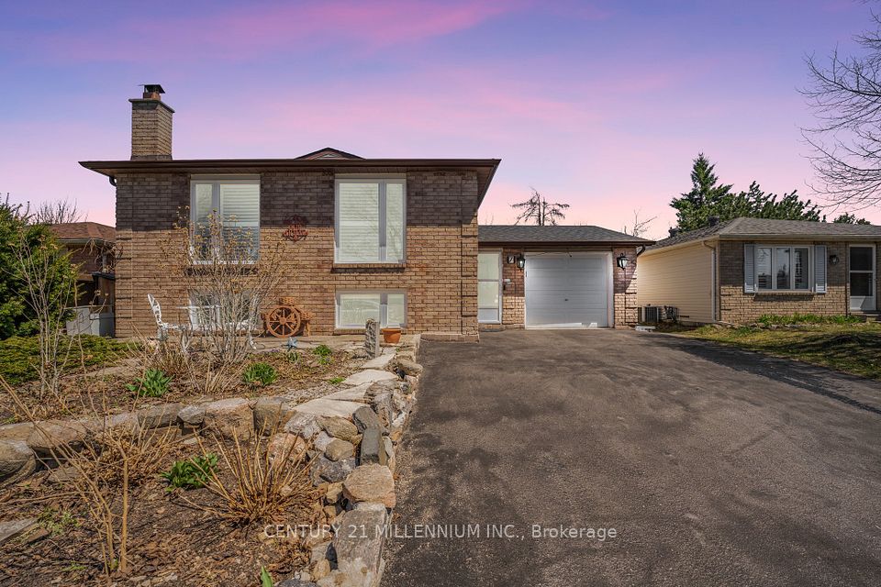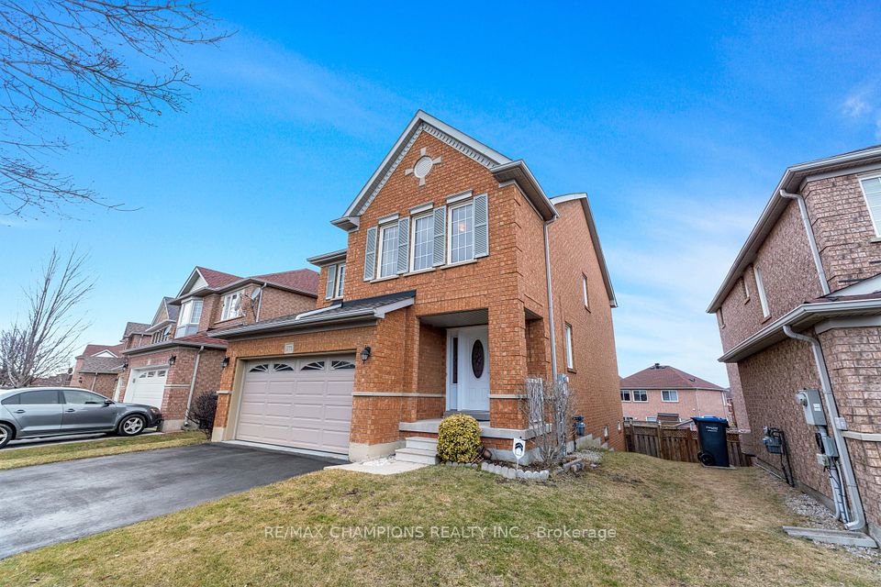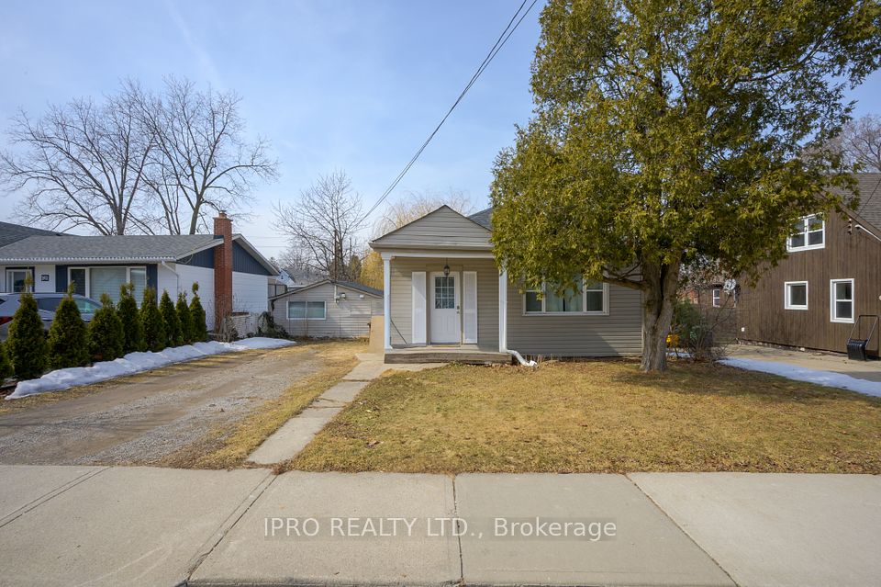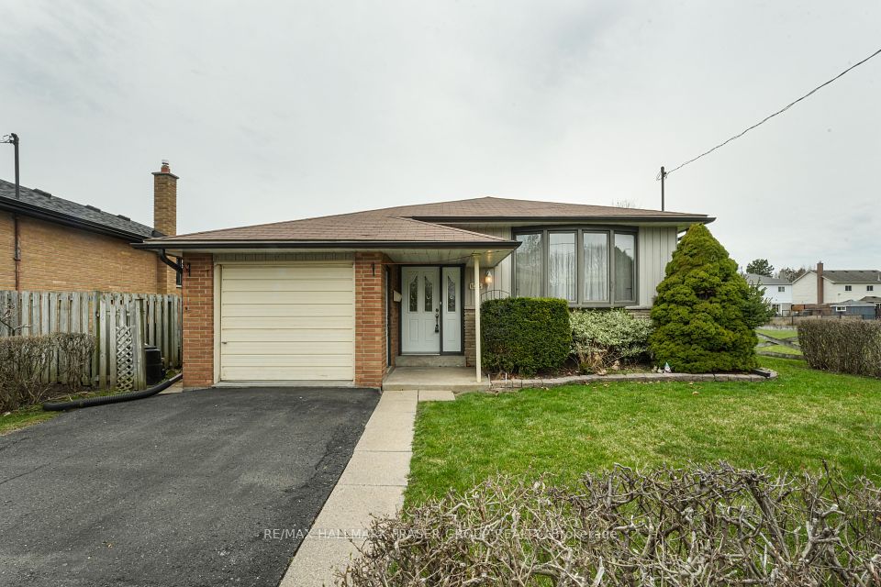$799,900
2452 County Rd 4 N/A, Stone Mills, ON K0K 1J0
Virtual Tours
Price Comparison
Property Description
Property type
Detached
Lot size
2-4.99 acres
Style
2-Storey
Approx. Area
N/A
Room Information
| Room Type | Dimension (length x width) | Features | Level |
|---|---|---|---|
| Bathroom | 3.44 x 2.09 m | 3 Pc Bath | Main |
| Bedroom | 3.46 x 2.9 m | N/A | Main |
| Dining Room | 2.97 x 1.33 m | N/A | Main |
| Foyer | 2.02 x 5.56 m | N/A | Main |
About 2452 County Rd 4 N/A
Farmhouse meets Contemporary is exactly what you will discover the moment you enter 2452 County Road #4 just south of Camden East! This home has undergone a transformation over the last year that will leave you speechless, 99% of the home is new from the ground up. Spread over 2 floors & encompassing 2400 sqft this home features an incredible chef inspired Kitchen w/oversized concrete island, exposed Fir beams, farmhouse sink, tons of storage and an incredible built in eating area w/banquette. The rear of the home offers a main floor bedroom, 3 pc designer bath, and arguably one of the nicest living rooms I have seen featuring 17'6" ft vaulted ceilings, exposed beams, LED pot lights, in-floor radiant heat and so much natural light! The upper level of this home will impress the most discerning of buyers and features 2 guest rooms w/vaulted ceilings, laundry room, open Den/landing area, incredible 3 pc bath w/elegant tiling and a primary suite right out of a magazine featuring dual closets, stunning oak entry door and one of the nicer 5 pc ensuites around all w/vaulted ceilings. The list of improvements/upgrades to this home is endless and was all done with permits (on file) over the last 9 months. The entire roof system was replaced with trusses, entire 1st and 2nd level rebuilt, 200 amp electrical upgrade, wiring, plumbing, 2 head mini-split heat pump, duct work, propane furnace, hot water heater, insulation, drywall, well equipment, black steel roof, siding, black windows, footings for rear of home, doors in/out, 5 1/4" Ash hardwood floors on main level, 2 1/4" Ash hardwood floors on upper level, 3 bathrooms, in-floor heating in rear of the home and new decks! This generous package sits on a picturesque 4-acre lot with tons of room for gardening and offers a 22' x 34' barn/garage (currently being renovated). All of this can be found within 5 min of the 401, 15 min to Napanee or 17 min to Kingston. I wouldn't hesitate to book your viewing of this incredible package!
Home Overview
Last updated
Apr 16
Virtual tour
None
Basement information
Crawl Space, Partial Basement
Building size
--
Status
In-Active
Property sub type
Detached
Maintenance fee
$N/A
Year built
--
Additional Details
MORTGAGE INFO
ESTIMATED PAYMENT
Location
Some information about this property - County Rd 4 N/A

Book a Showing
Find your dream home ✨
I agree to receive marketing and customer service calls and text messages from homepapa. Consent is not a condition of purchase. Msg/data rates may apply. Msg frequency varies. Reply STOP to unsubscribe. Privacy Policy & Terms of Service.







