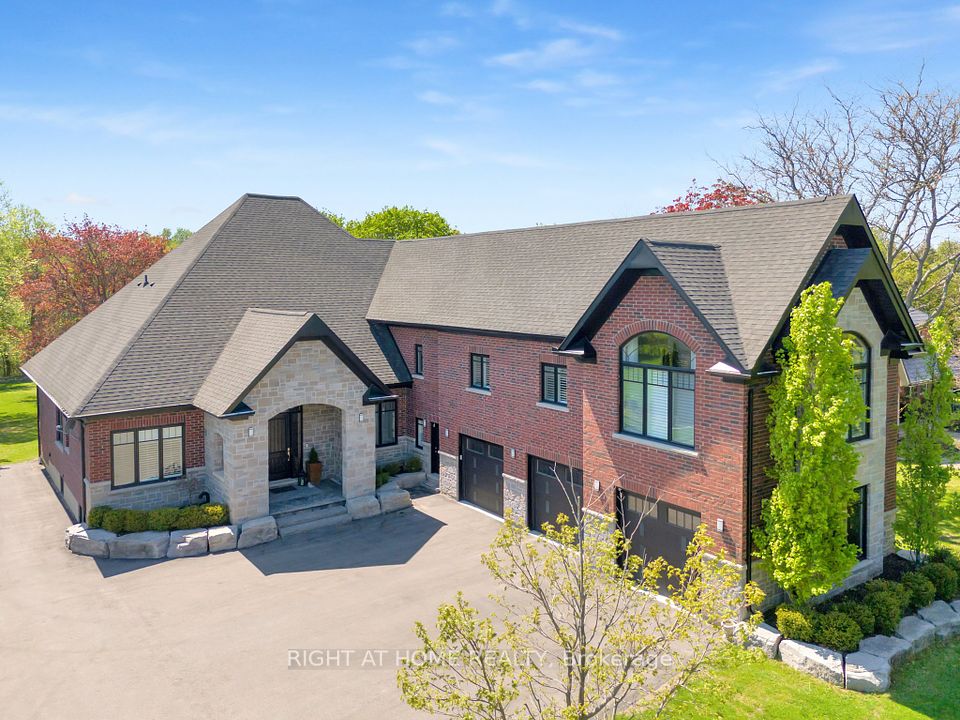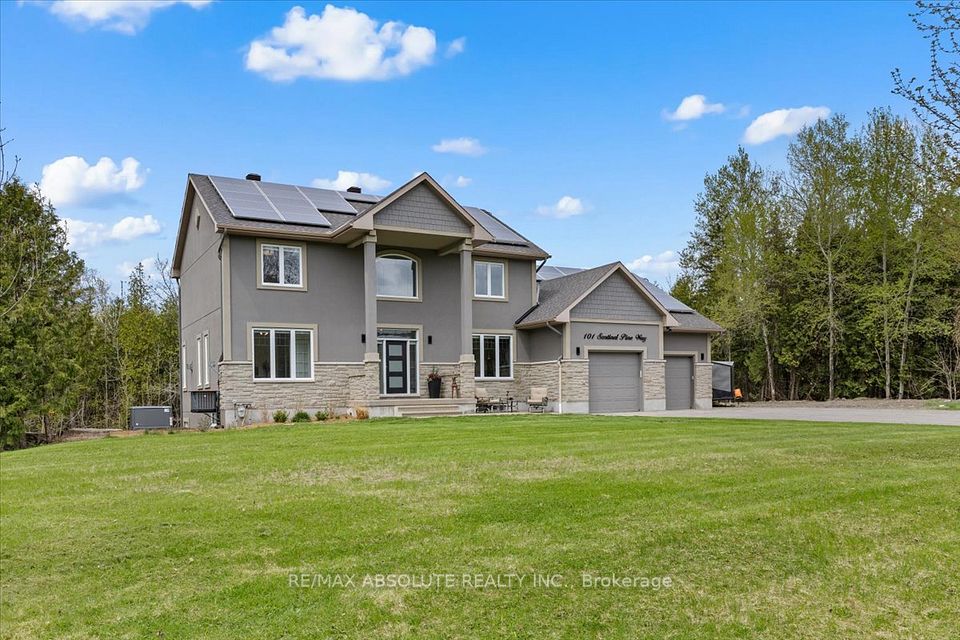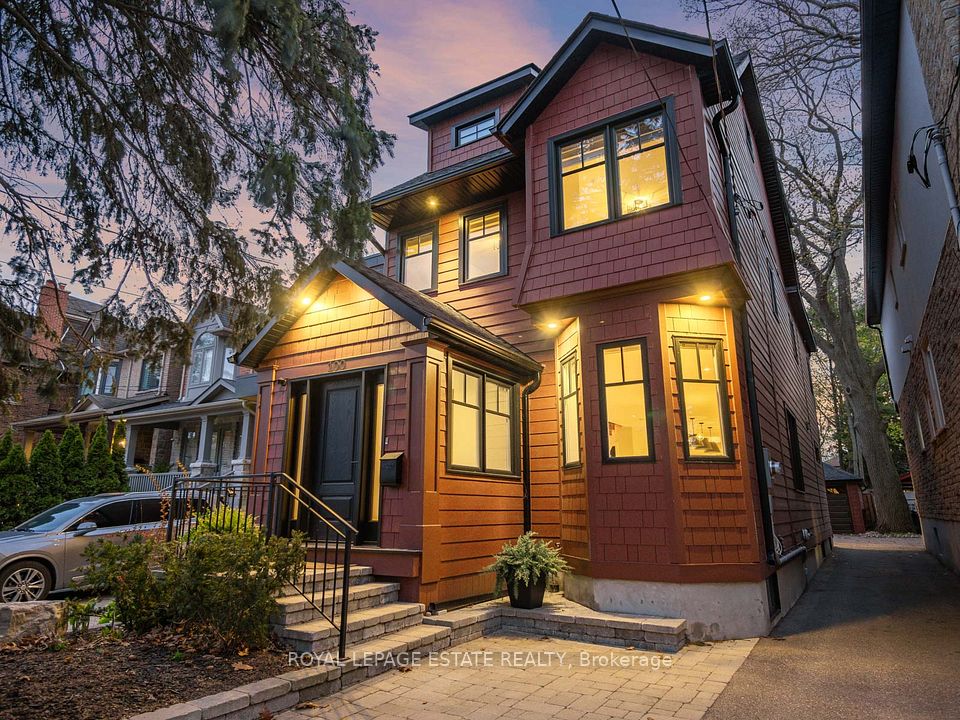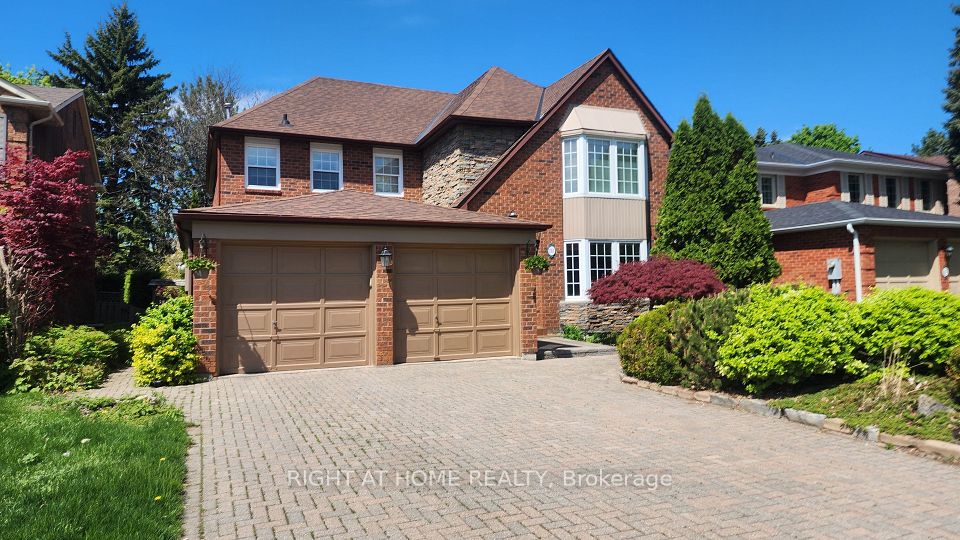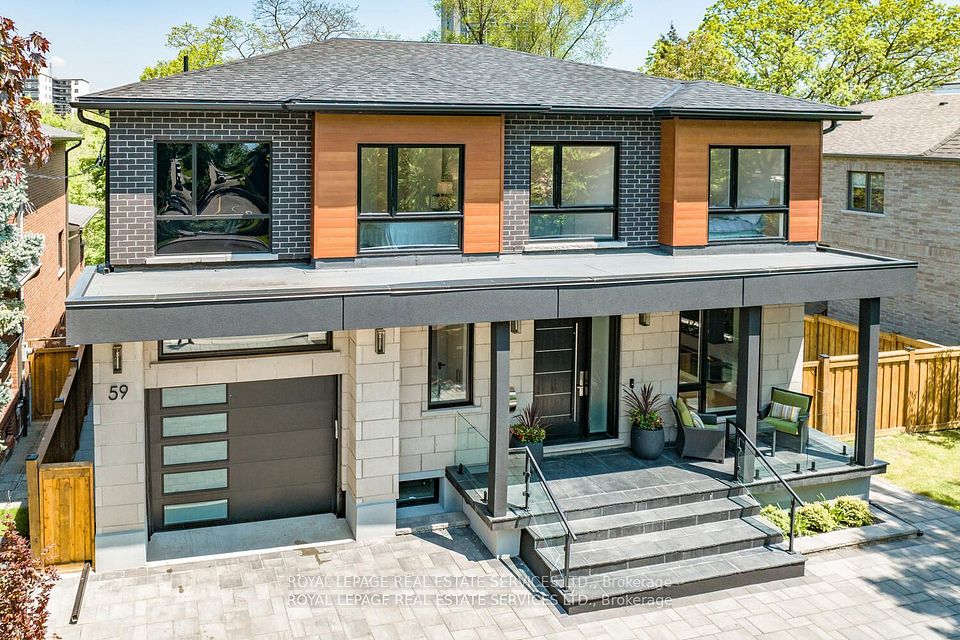
$2,385,000
Last price change 16 hours ago
2446 Tesla Crescent, Oakville, ON L6H 7T6
Price Comparison
Property Description
Property type
Detached
Lot size
< .50 acres
Style
2-Storey
Approx. Area
N/A
Room Information
| Room Type | Dimension (length x width) | Features | Level |
|---|---|---|---|
| Living Room | 3.9 x 3.65 m | Hardwood Floor, Overlooks Frontyard, Pot Lights | Ground |
| Dining Room | 3.9 x 3.65 m | Hardwood Floor, Pot Lights | Ground |
| Kitchen | 3.16 x 3.84 m | Granite Counters, Stainless Steel Appl, Backsplash | Ground |
| Breakfast | 3.05 x 4.14 m | Overlooks Backyard, Ceramic Floor | Ground |
About 2446 Tesla Crescent
Beautiful Fernbrook-built 4+2 bedroom executive home situated on a quiet, high-demand family crescent in Oakvilles prestigious Joshua Creek. The sought-after Melbourne model is just steps from Iroquois Ridge High School, the Community Centre, scenic parks, playgrounds, and wooded walking trails. Stone and brick exterior with a widened interlock driveway and professionally landscaped front and rear yards with mature trees. A grand two-storey foyer opens to an oversized dining room with ample space for formal entertaining and casual sitting. A bright front-facing office overlooks the yard and provides an ideal work-from-home retreat. The chef-inspired kitchen features granite countertops, solid wood cabinetry, stainless steel appliances, and a large center island. It opens to a sunlit breakfast area with walk-out to a custom stone patioperfect for summer dining, entertaining, or relaxing with family and friends. Beyond the breakfast area is the impressive two-storey family room with soaring windows and a cozy gas fireplace, offering warmth, scale, and abundant natural light. Thoughtfully laid out, the main floor also includes a stylish powder room and a functional laundry/mudroom with built-in cabinetry and direct garage access. Upstairs, the spacious primary suite features a walk-in closet and a five-piece ensuite with double vanities, a soaker tub, and a separate glass shower. Three additional bedrooms include one with its own ensuite and two that share a Jack-and-Jill bath. The finished basement offers even more space, with a large recreation room, gas fireplace, two additional rooms for bedrooms, home office or gym, a full bathroom, and interior garage accessideal for extended family, in-laws, or private guest use. The private backyard is beautifully landscaped and features a custom stone patio, perfect for outdoor dining and quiet relaxation. Dont miss this rare opportunity to own a quality-built home in one of Oakvilles most sought-after neighbourhoods.
Home Overview
Last updated
16 hours ago
Virtual tour
None
Basement information
Full, Finished
Building size
--
Status
In-Active
Property sub type
Detached
Maintenance fee
$N/A
Year built
--
Additional Details
MORTGAGE INFO
ESTIMATED PAYMENT
Location
Some information about this property - Tesla Crescent

Book a Showing
Find your dream home ✨
I agree to receive marketing and customer service calls and text messages from homepapa. Consent is not a condition of purchase. Msg/data rates may apply. Msg frequency varies. Reply STOP to unsubscribe. Privacy Policy & Terms of Service.






