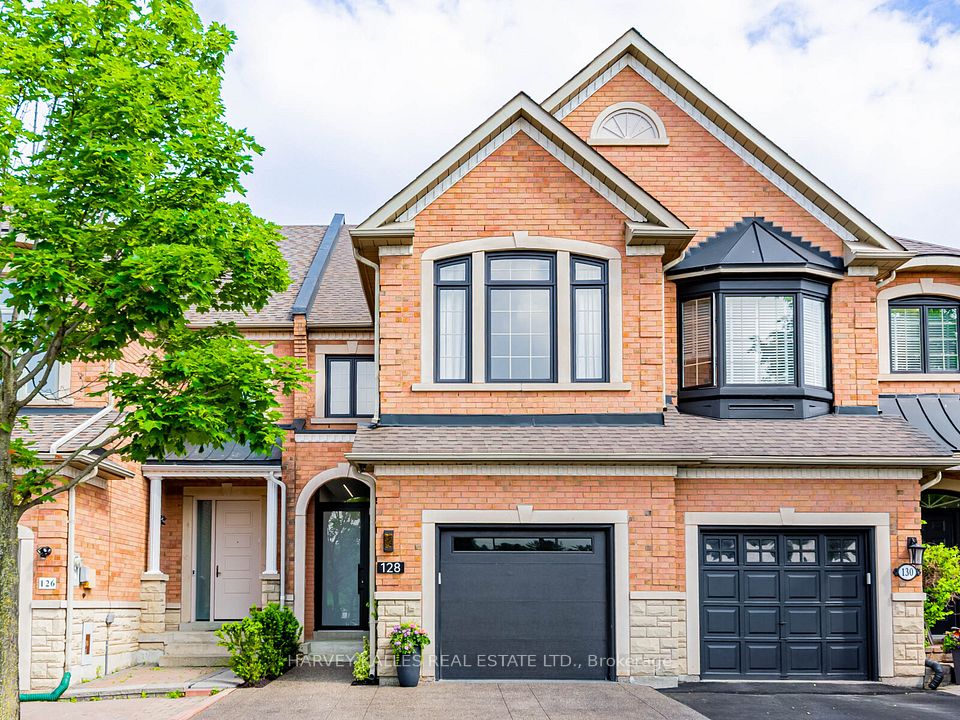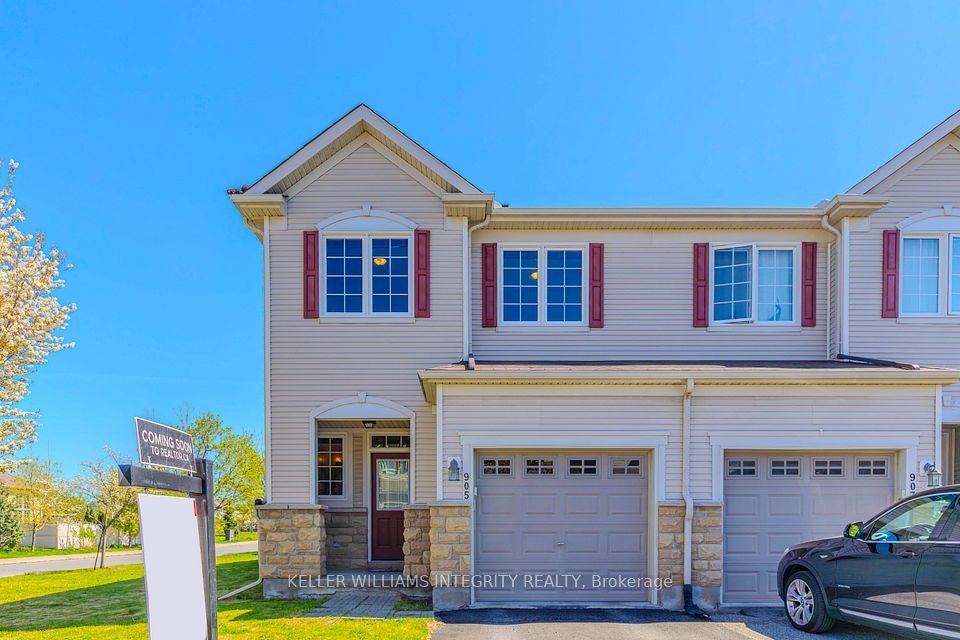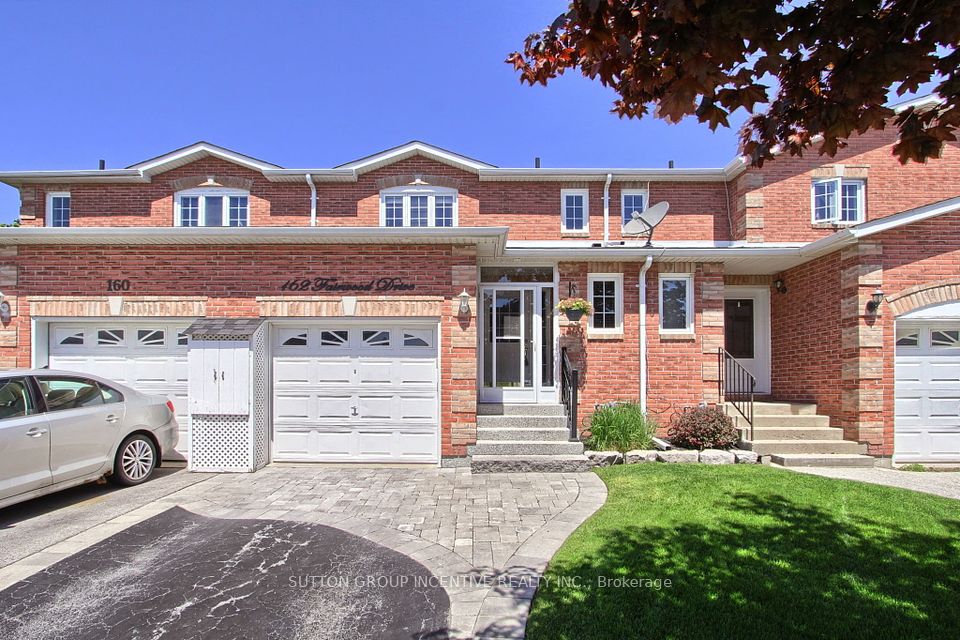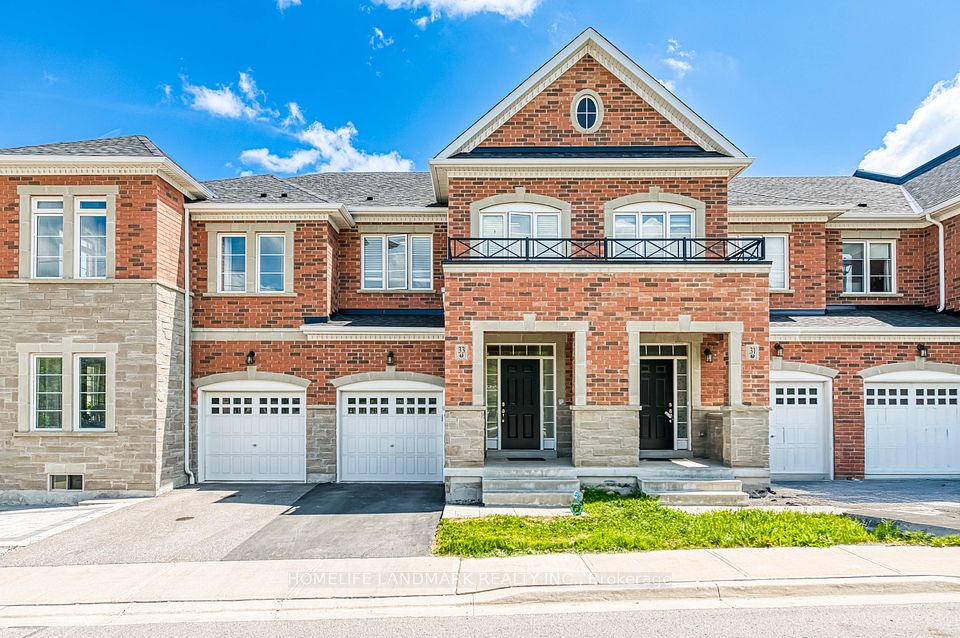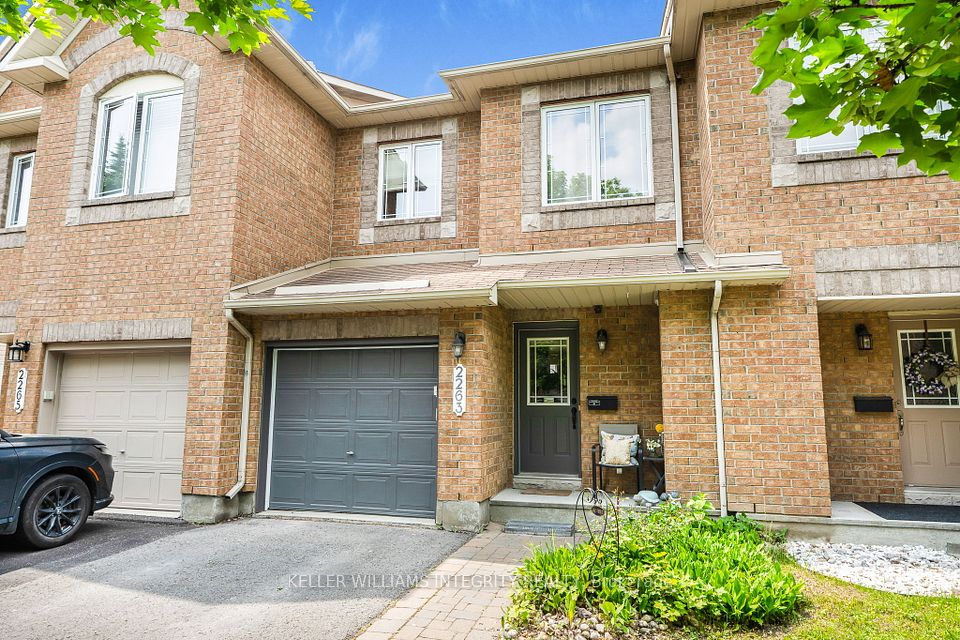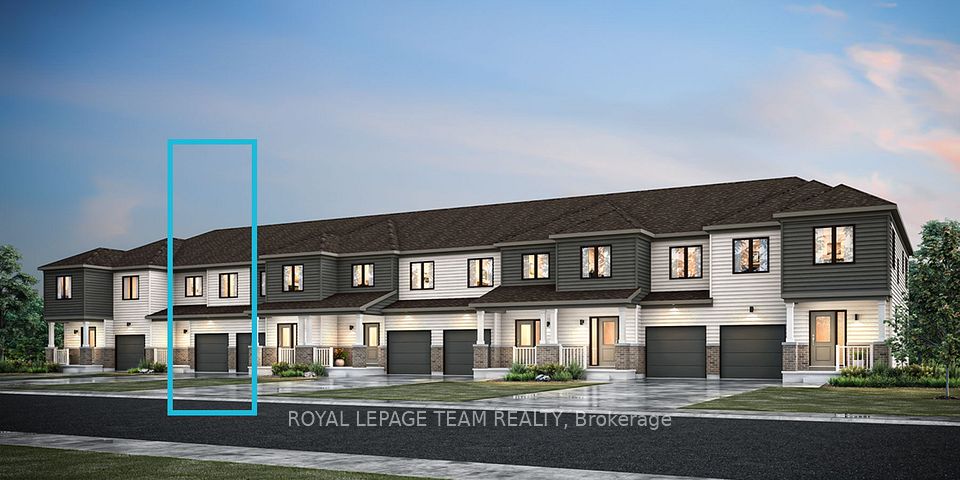
$899,000
244 White's Hill Avenue, Markham, ON L6B 1K1
Price Comparison
Property Description
Property type
Att/Row/Townhouse
Lot size
N/A
Style
2-Storey
Approx. Area
N/A
Room Information
| Room Type | Dimension (length x width) | Features | Level |
|---|---|---|---|
| Living Room | N/A | Hardwood Floor, Combined w/Dining, Wainscoting | Main |
| Dining Room | N/A | Hardwood Floor, Combined w/Living, Wainscoting | Main |
| Kitchen | N/A | Ceramic Floor, Quartz Counter, Stainless Steel Appl | Main |
| Family Room | N/A | Hardwood Floor, Pot Lights, Large Window | Main |
About 244 White's Hill Avenue
Beautiful 3 Bedroom 3 Washroom End Unit Town House on a Wide Lot in Cornell Village. Elegant 2 Door Entrance, Bright and Spacious with an Open Concept Floor Plan. 2nd Floor Laundry Room for Convenience, Large Walk In Closet in Primary Bedroom. Lots of Upgrades including Hardwood Flooring Throughout, Wainscoting, Pot Lights on Main Floor, Quartz Counter Top Kitchen, Stainless Steel Appliances, Gas Stove, Interlock Stone in the Back and Front Yards. Great Location, Close to Public Transit, Hwy 407, Markham Stouffville Hospital, Community Centre, Parks, Schools, Stops, Restaurants, and Much Much More!
Home Overview
Last updated
Jun 3
Virtual tour
None
Basement information
Unfinished
Building size
--
Status
In-Active
Property sub type
Att/Row/Townhouse
Maintenance fee
$N/A
Year built
2024
Additional Details
MORTGAGE INFO
ESTIMATED PAYMENT
Location
Some information about this property - White's Hill Avenue

Book a Showing
Find your dream home ✨
I agree to receive marketing and customer service calls and text messages from homepapa. Consent is not a condition of purchase. Msg/data rates may apply. Msg frequency varies. Reply STOP to unsubscribe. Privacy Policy & Terms of Service.






