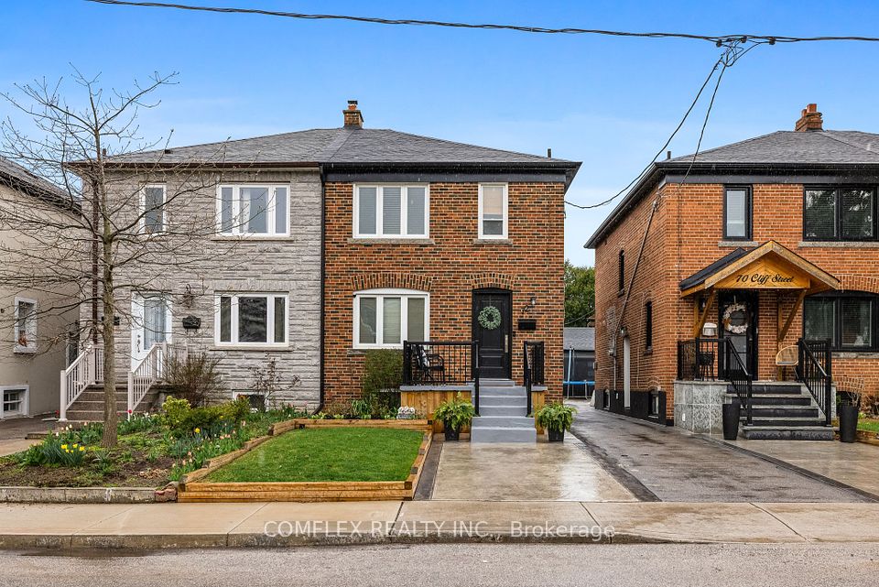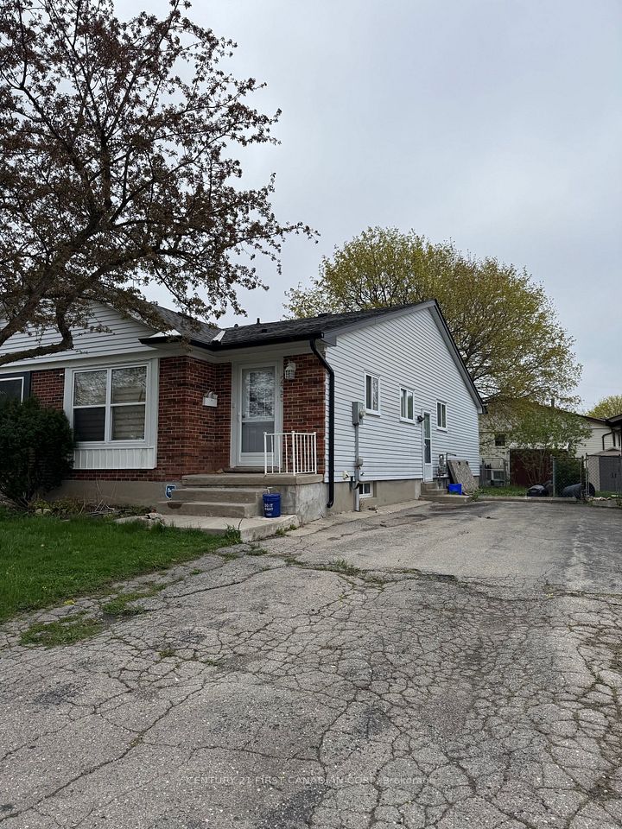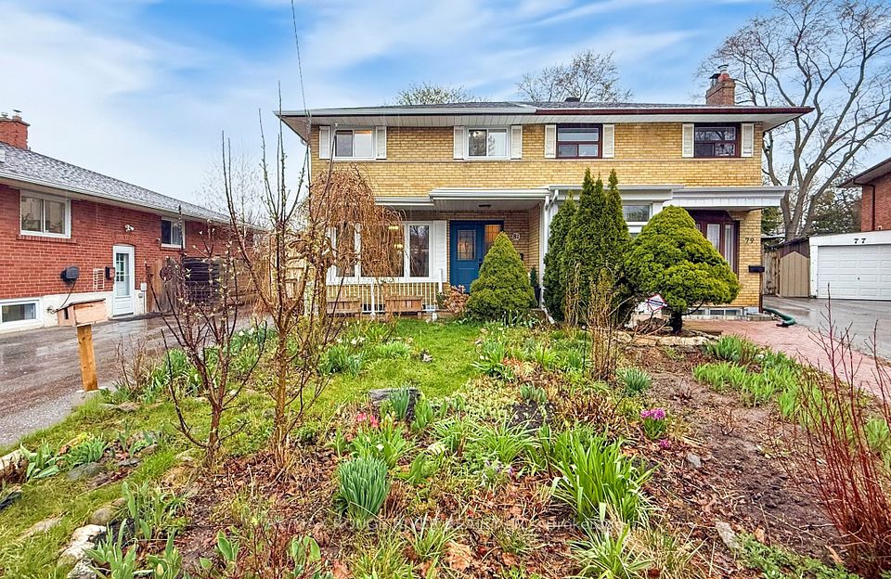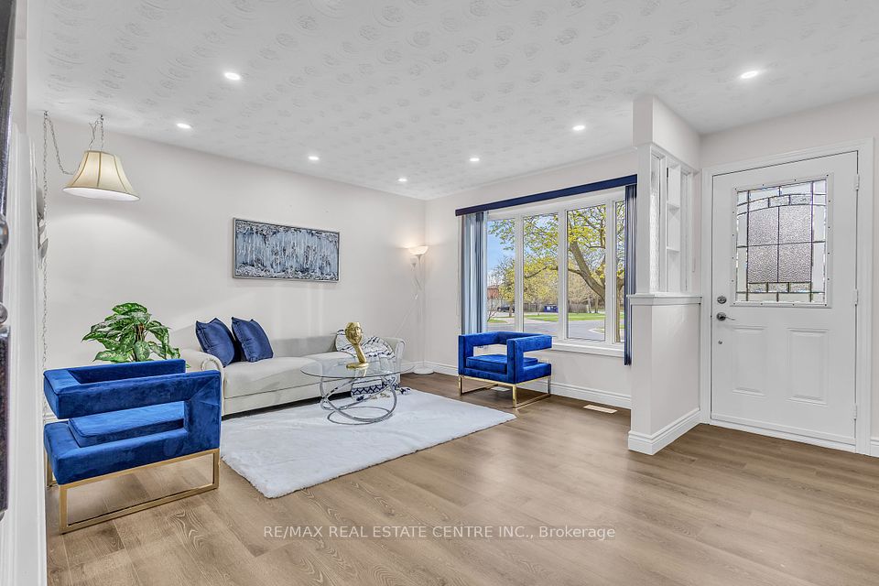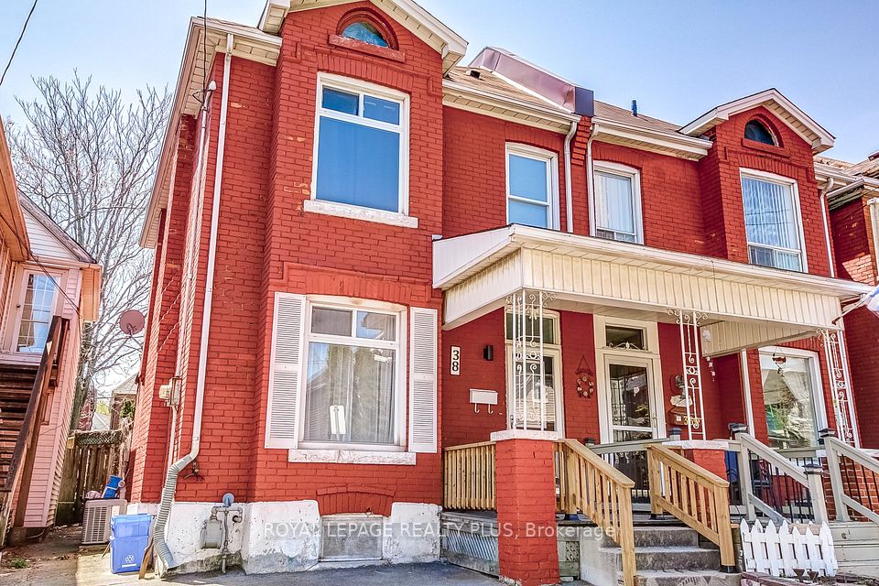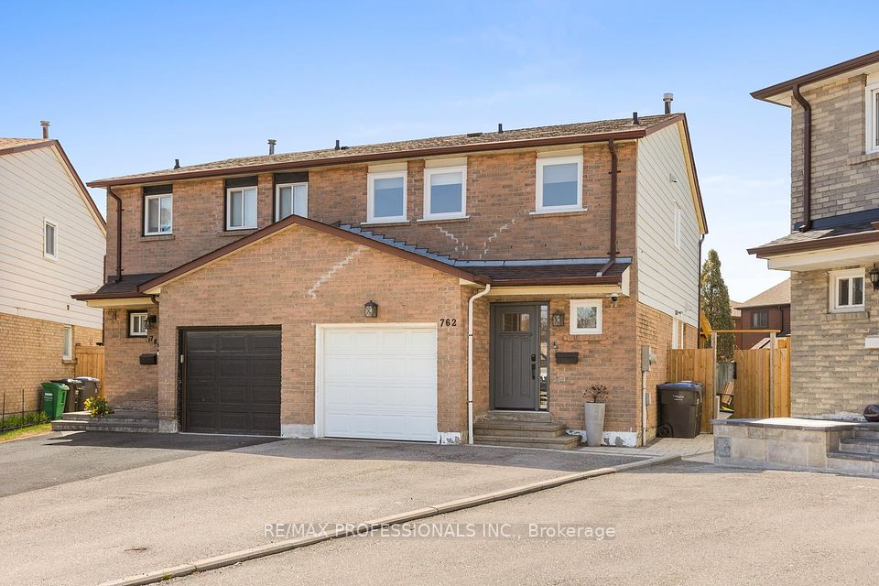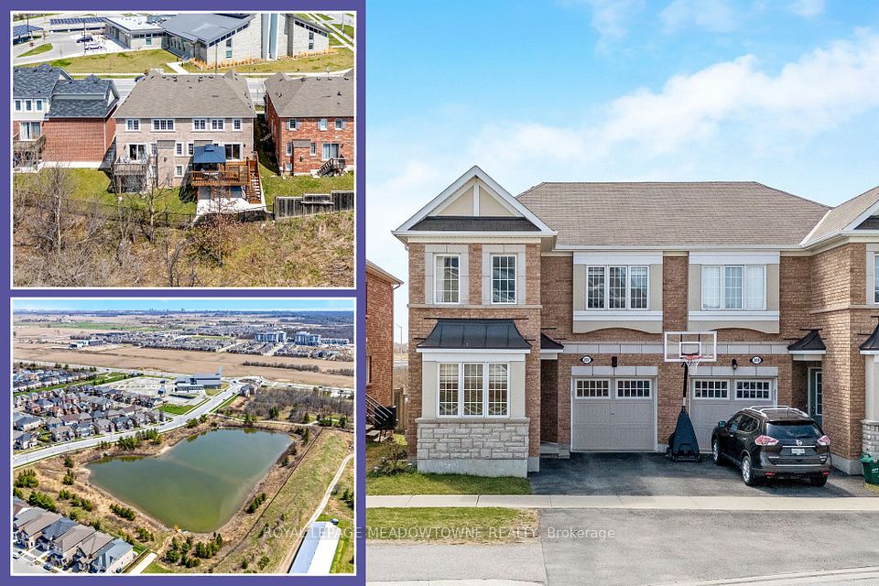$799,900
244 Archdekin Drive, Brampton, ON L6V 1Z2
Virtual Tours
Price Comparison
Property Description
Property type
Semi-Detached
Lot size
< .50 acres
Style
Backsplit 3
Approx. Area
N/A
Room Information
| Room Type | Dimension (length x width) | Features | Level |
|---|---|---|---|
| Living Room | 4.6 x 3.69 m | Combined w/Dining, Laminate, Picture Window | Main |
| Dining Room | 3 x 2.76 m | Combined w/Living, Laminate | Main |
| Kitchen | 4.92 x 3.38 m | Eat-in Kitchen, Ceramic Floor, Backsplash | Main |
| Primary Bedroom | 4.6 x 3.08 m | Double Closet, Laminate | Upper |
About 244 Archdekin Drive
Welcome to 244 Archdekin Drive in Brampton! This cozy semi-detached, back-split with 3+1 bedrooms, 1+1 Kitchens, 2 washrooms, with finished basement complete with a kitchen is a great find! Brand new flooring throughout the main floor and all bedrooms, traditional kitchen complete with breakfast eat in area. A large space that can be divided into two rooms or perfect relaxing or entertaining, the choice is yours. A separate entrance to the finished basement with a full kitchen adds another level of space. Step on to your deck and gaze on your large backyard with a shed for storage. This home is located at the intersection of Queen and Rutherford. Close to schools, parks, shopping plazas, access to major highways and much more! Book your appointment today to see this property!
Home Overview
Last updated
11 hours ago
Virtual tour
None
Basement information
Finished, Separate Entrance
Building size
--
Status
In-Active
Property sub type
Semi-Detached
Maintenance fee
$N/A
Year built
--
Additional Details
MORTGAGE INFO
ESTIMATED PAYMENT
Location
Some information about this property - Archdekin Drive

Book a Showing
Find your dream home ✨
I agree to receive marketing and customer service calls and text messages from homepapa. Consent is not a condition of purchase. Msg/data rates may apply. Msg frequency varies. Reply STOP to unsubscribe. Privacy Policy & Terms of Service.







