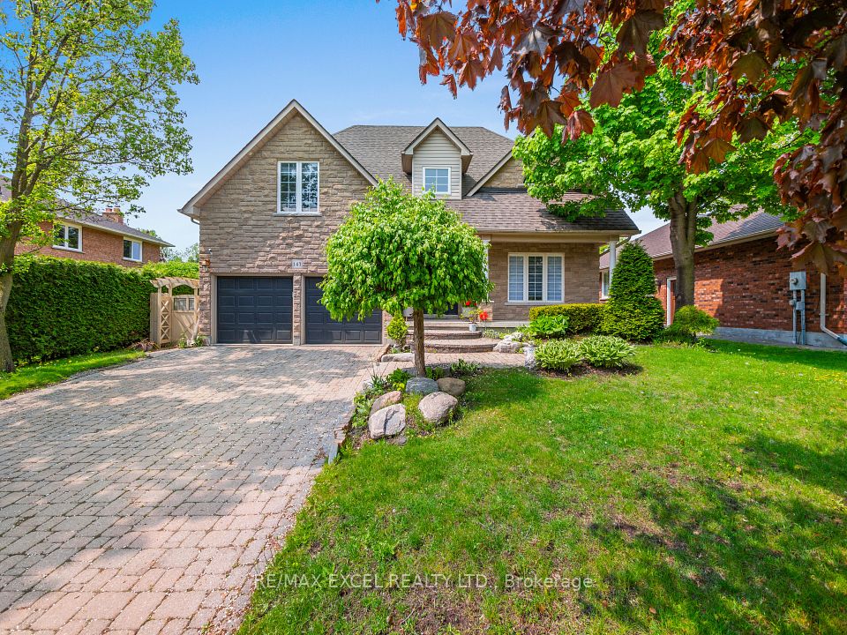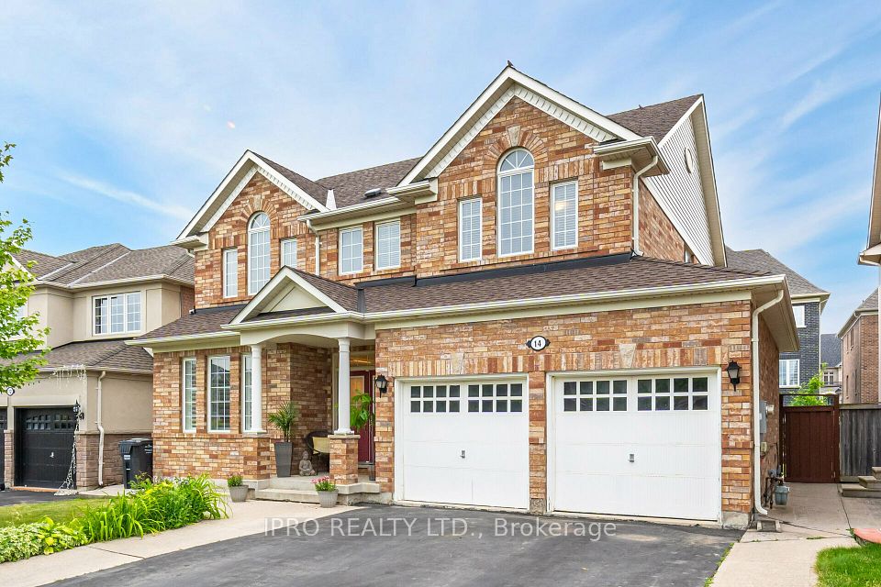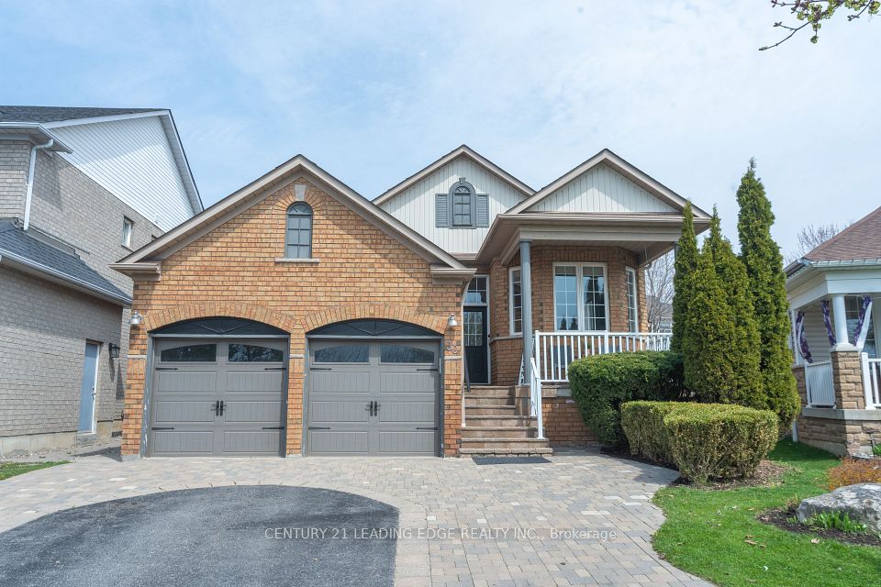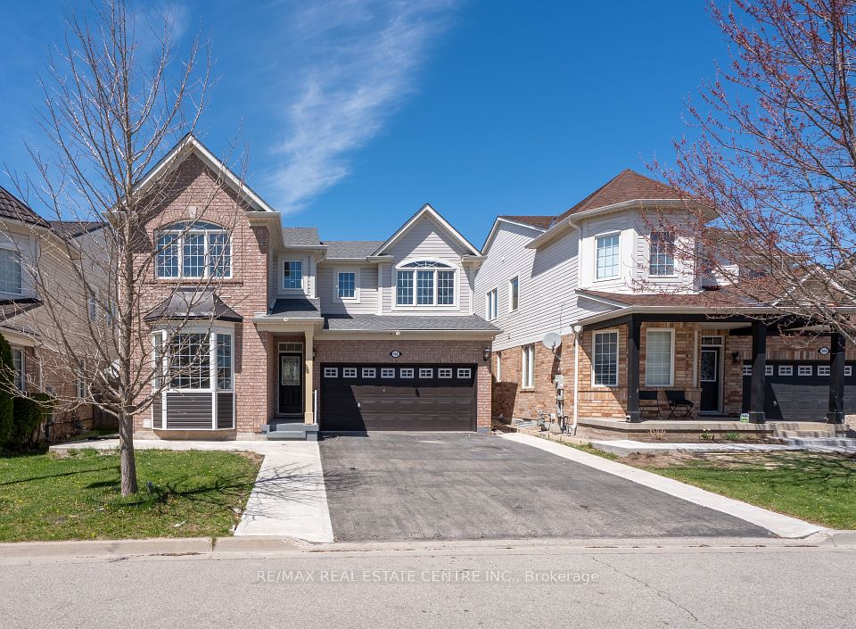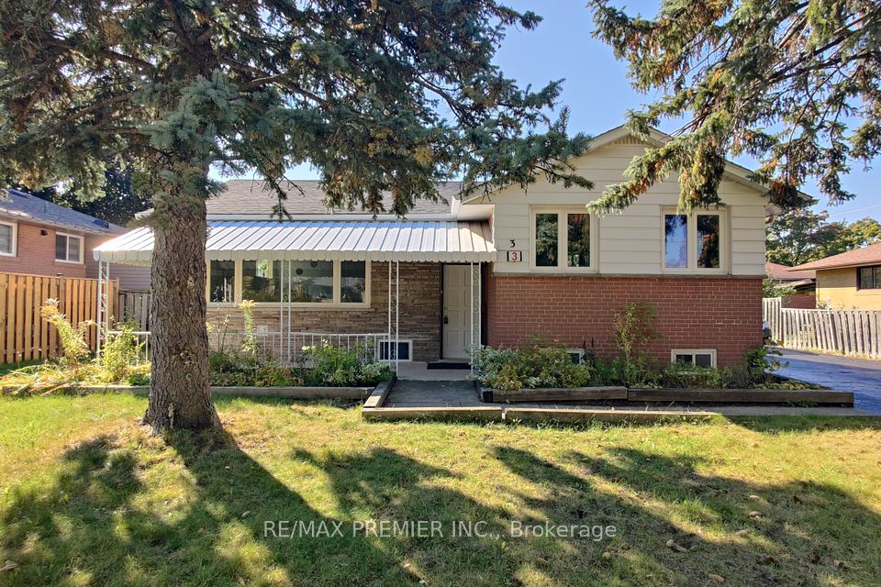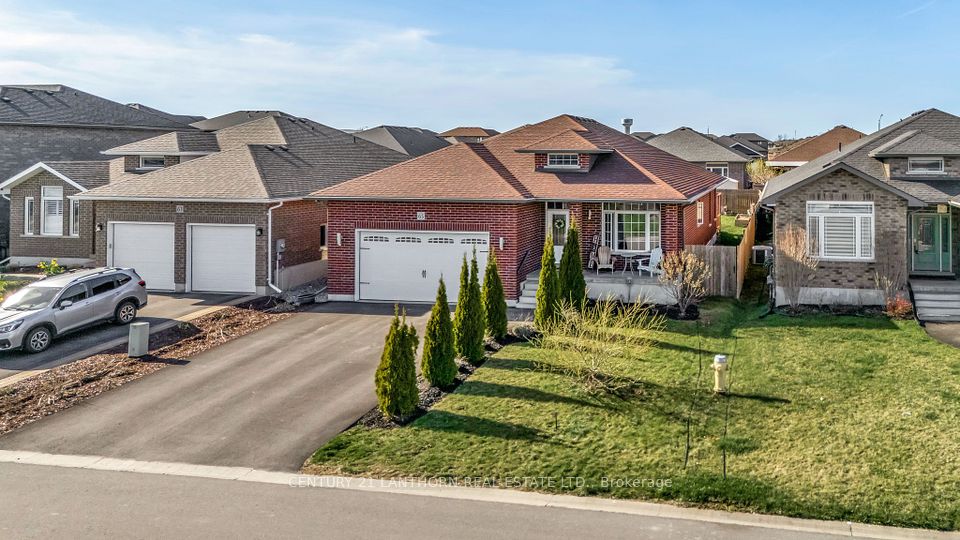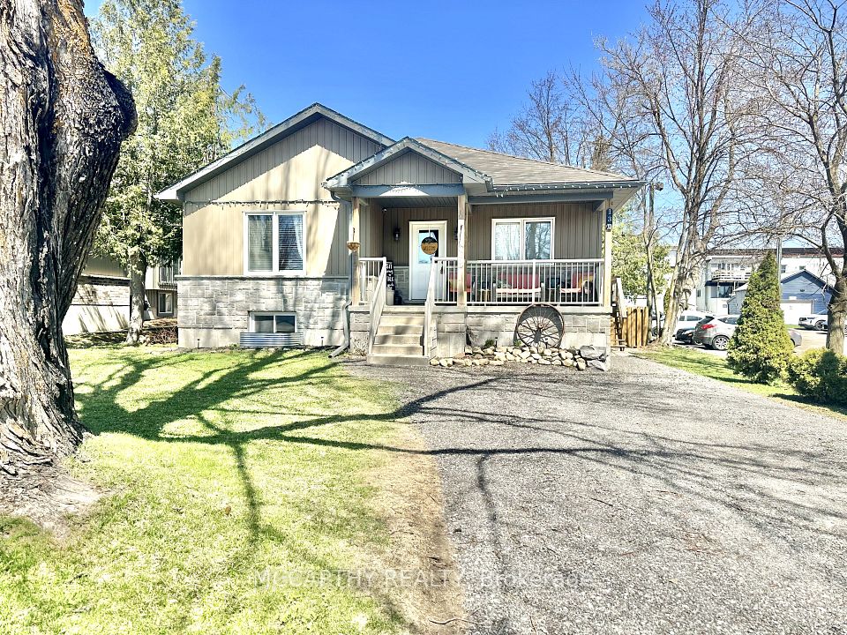$599,900
2436 Stirling- Marmora Road, Stirling-Rawdon, ON K0K 3E0
Virtual Tours
Price Comparison
Property Description
Property type
Detached
Lot size
.50-1.99 acres
Style
Bungalow-Raised
Approx. Area
N/A
Room Information
| Room Type | Dimension (length x width) | Features | Level |
|---|---|---|---|
| Kitchen | 4.49 x 4.63 m | Combined w/Dining | Main |
| Living Room | 6.97 x 4.23 m | N/A | Main |
| Bedroom | 3.2 x 2.96 m | N/A | Main |
| Bedroom | 3 x 4.03 m | N/A | Main |
About 2436 Stirling- Marmora Road
This versatile, multi-purpose property just north of Stirling sits on a 0.85-acre rectangular lot with R2 zoning, allowing for a secondary residence, home-based businesses, or home industries. The raised bungalow, built in 1995, offers two self-contained living spaces, each with separate entrances, kitchens, and three bedrooms. Both units are currently rented on a month-to-month basis, with long-term tenants residing for nearly two years. Unit A (upper unit) is a bright, spacious 3-bedroom, 2-bath home featuring hardwood floors, vaulted ceilings, and floor-to-ceiling windows in the living room. Patio doors in both the living room and primary bedroom lead to a deck. The eat-in kitchen has oak cabinets, tile flooring, and a pantry. The primary bedroom includes a private 3-piece ensuite and double closets. Tenant pays $2,000/month + internet, with the landlord covering gas, hydro, and HWT rental. Unit B (lower unit) is a newly finished (2023) 3-bedroom, 1-bath space with an open-concept kitchen, dining, and living area. It features vinyl plank flooring, multiple storage areas, and a 4-piece bath. Tenant pays $1,200/month all-inclusive. The property generates over $43,000 in gross rental income, including a rented detached double-car garage ($400/month). An additional 20' x 10' garage/shed is available for owners use. The gravel driveway offers parking for 10+ vehicles with room for trailers or equipment. Constructed with maintenance-free vinyl siding, the home is serviced by a well and septic system, eliminating water/sewer charges. A high-efficiency gas furnace and central A/C ensure year-round comfort. The common front entrance provides separate access to both units, and a front deck with a ramp adds convenience. Financial details and zoning provisions are available through the listing brokerage.
Home Overview
Last updated
Apr 4
Virtual tour
None
Basement information
Apartment, Separate Entrance
Building size
--
Status
In-Active
Property sub type
Detached
Maintenance fee
$N/A
Year built
2024
Additional Details
MORTGAGE INFO
ESTIMATED PAYMENT
Location
Some information about this property - Stirling- Marmora Road

Book a Showing
Find your dream home ✨
I agree to receive marketing and customer service calls and text messages from homepapa. Consent is not a condition of purchase. Msg/data rates may apply. Msg frequency varies. Reply STOP to unsubscribe. Privacy Policy & Terms of Service.







