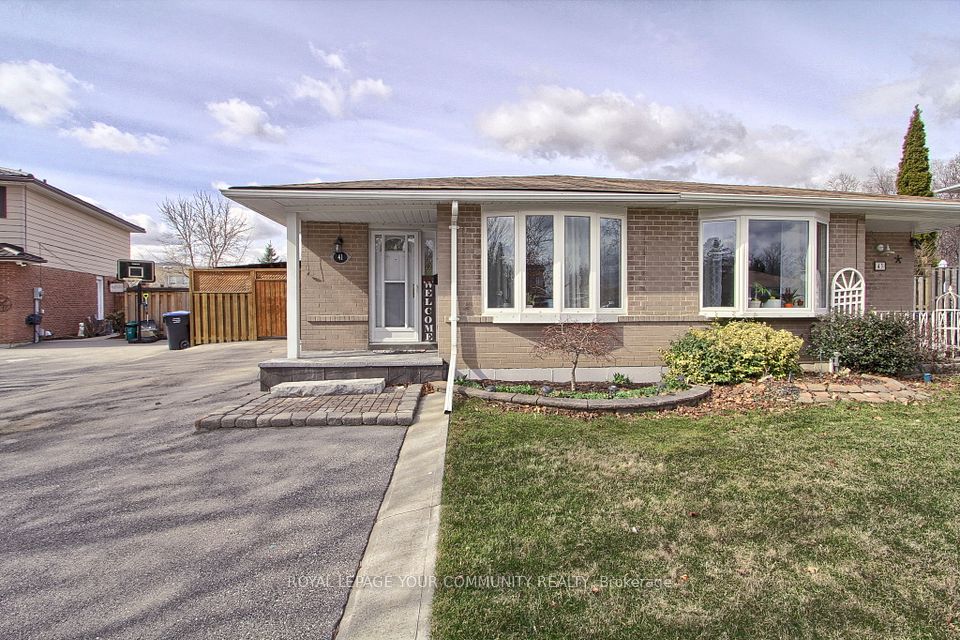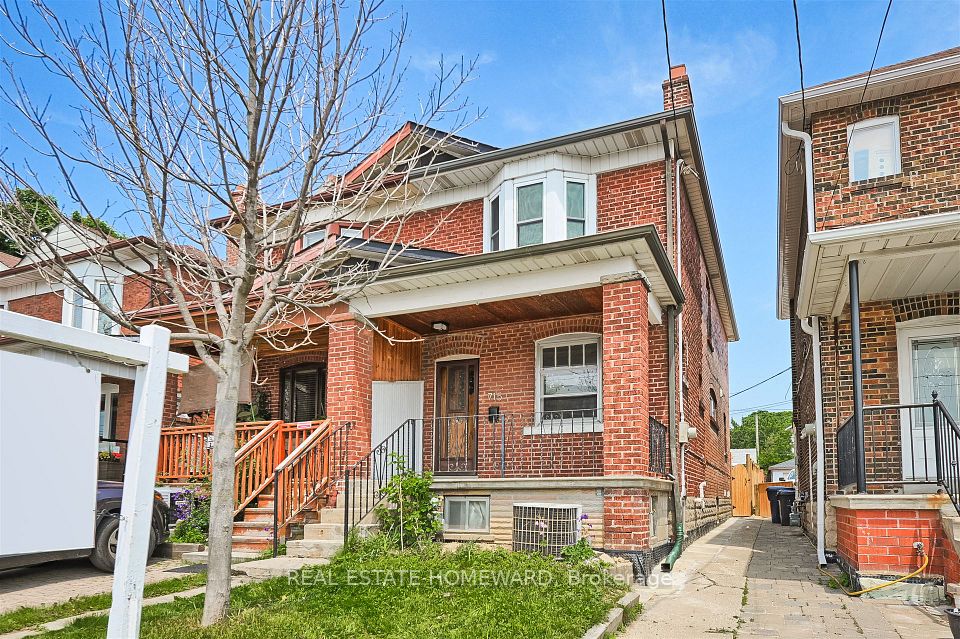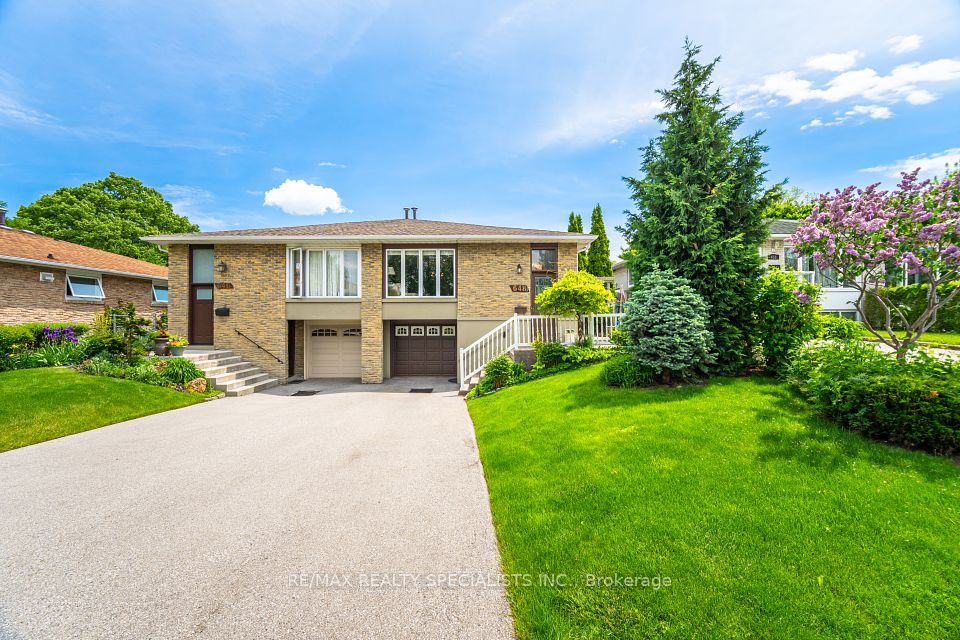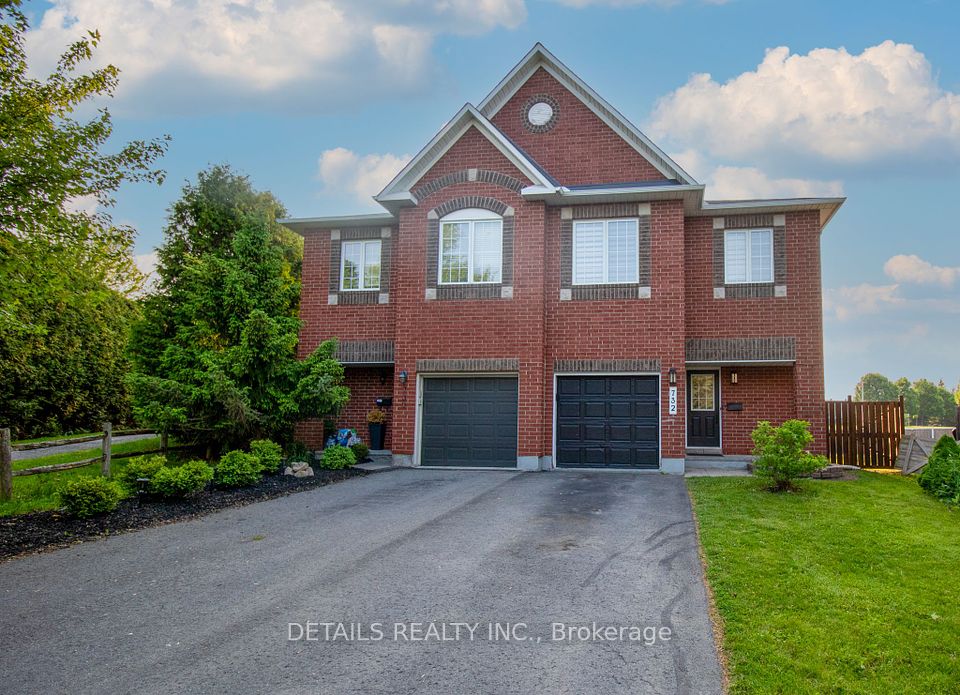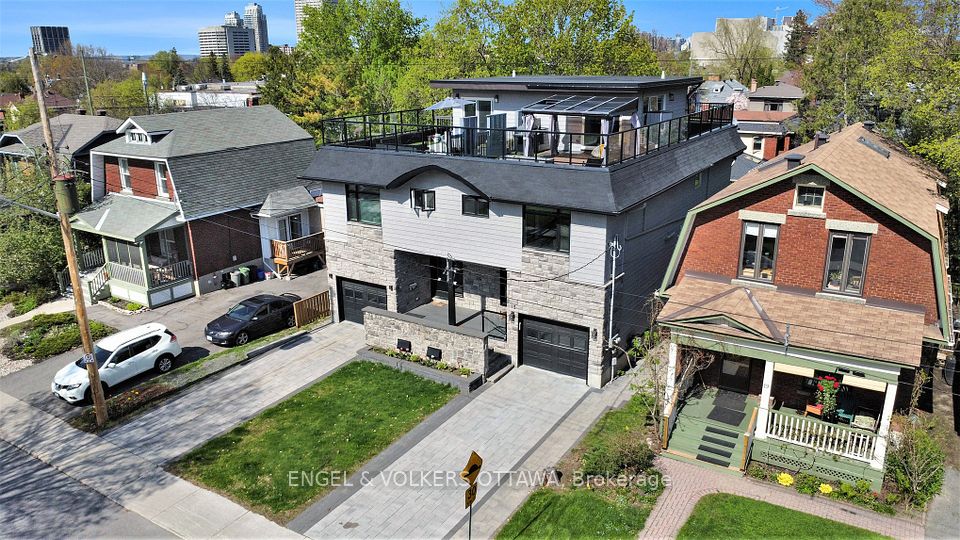
$1,199,000
243 Sheldrake Boulevard, Toronto C10, ON M4P 2B7
Virtual Tours
Price Comparison
Property Description
Property type
Semi-Detached
Lot size
N/A
Style
2-Storey
Approx. Area
N/A
Room Information
| Room Type | Dimension (length x width) | Features | Level |
|---|---|---|---|
| Living Room | 4.5 x 3.46 m | Gas Fireplace, Leaded Glass, Overlooks Frontyard | Main |
| Dining Room | 3.94 x 3.08 m | Formal Rm, Hardwood Floor, Large Window | Main |
| Kitchen | 4.76 x 2.56 m | Updated, Breakfast Bar, W/O To Sunroom | Main |
| Sunroom | 3.77 x 1.65 m | Sliding Doors, W/O To Garden | Main |
About 243 Sheldrake Boulevard
Fantastic Location, steps to Sherwood Park. Flooded with natural light, this semi-detached Georgian-style home features 3+1 bedrooms, 2 kitchens, 2 bathrooms, and a private garage. Elegant living and dining rooms boast high ceilings, leaded glass, hardwood floors, and a cozy gas fireplace. The renovated kitchen includes a breakfast bar and opens onto a covered back porch that overlooks a private terrace, perfect for relaxing or entertaining. Many upgrades throughout. The beautifully recently renovated basement offers a separate entrance, high ceilings, exposed brick, its own laundry, a full kitchen, and a 4-piece bath, making it ideal as an in-law or income suite. Sherwood Park, Blythwood P.S., top schools, TTC, shops, and Summerhill Market. All in one of the best family neighbourhoods in Toronto
Home Overview
Last updated
43 minutes ago
Virtual tour
None
Basement information
Finished
Building size
--
Status
In-Active
Property sub type
Semi-Detached
Maintenance fee
$N/A
Year built
--
Additional Details
MORTGAGE INFO
ESTIMATED PAYMENT
Location
Some information about this property - Sheldrake Boulevard

Book a Showing
Find your dream home ✨
I agree to receive marketing and customer service calls and text messages from homepapa. Consent is not a condition of purchase. Msg/data rates may apply. Msg frequency varies. Reply STOP to unsubscribe. Privacy Policy & Terms of Service.






