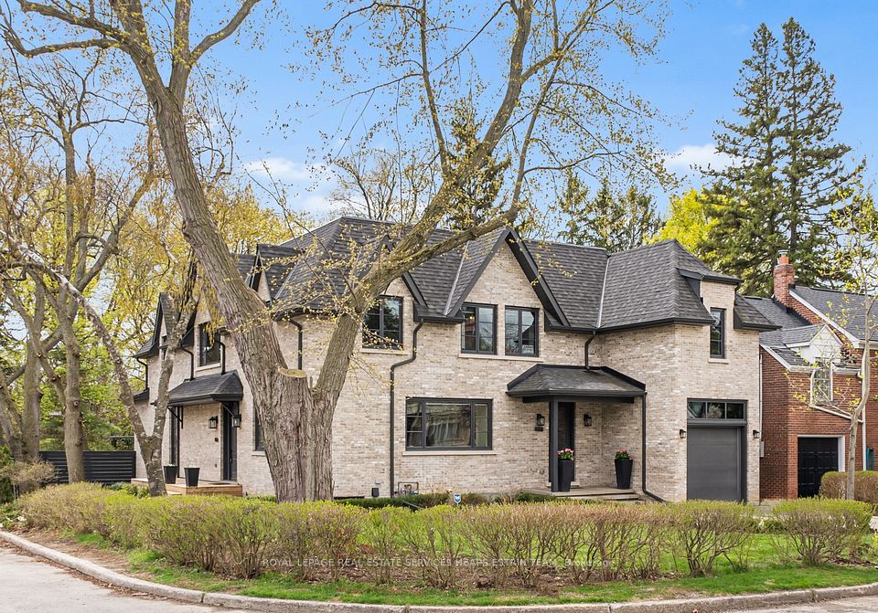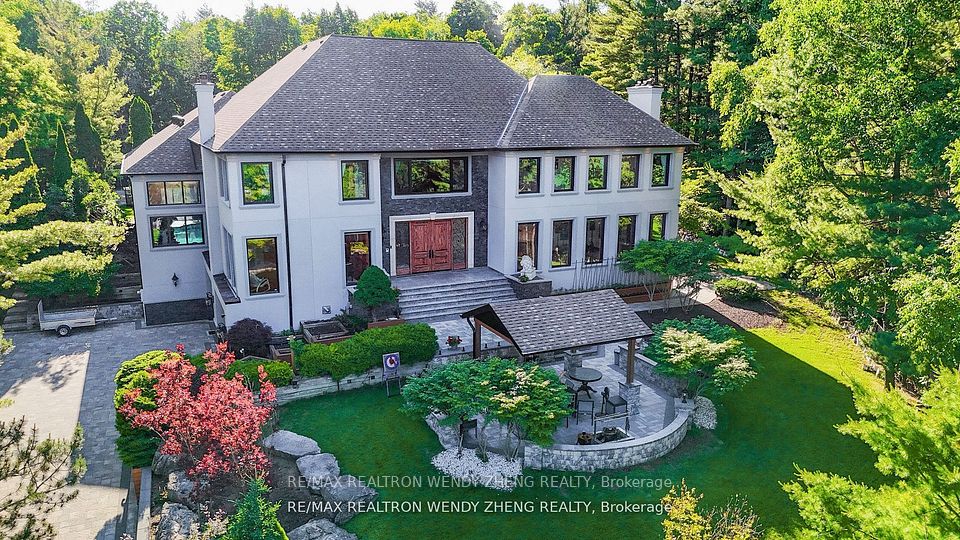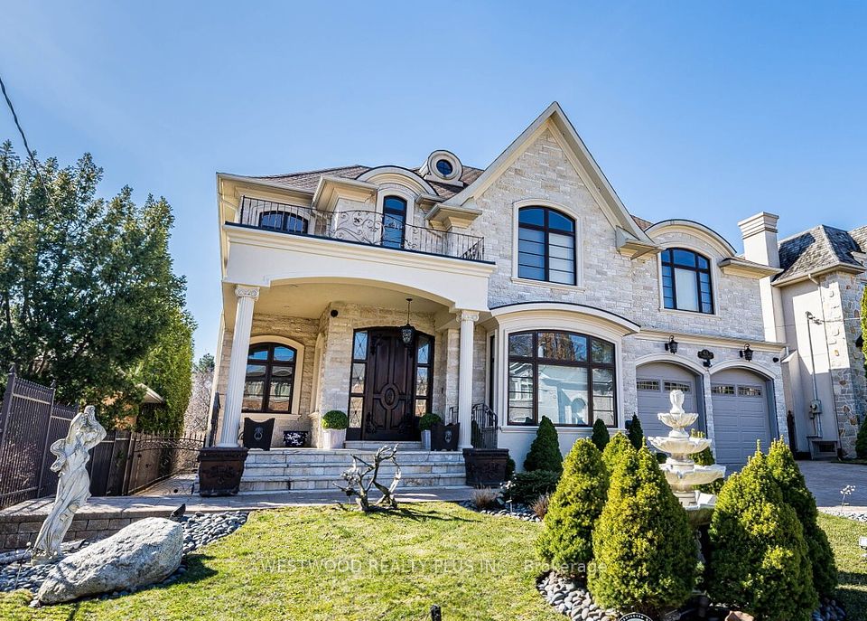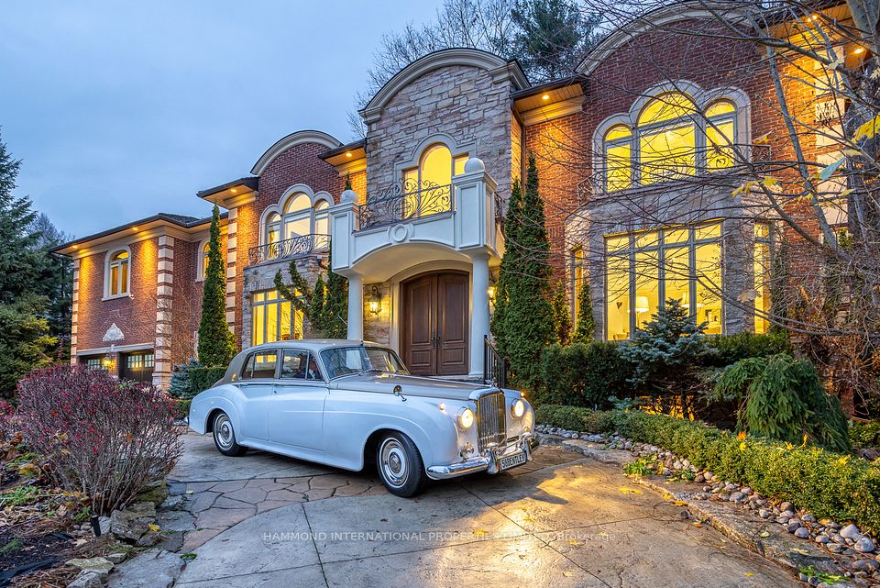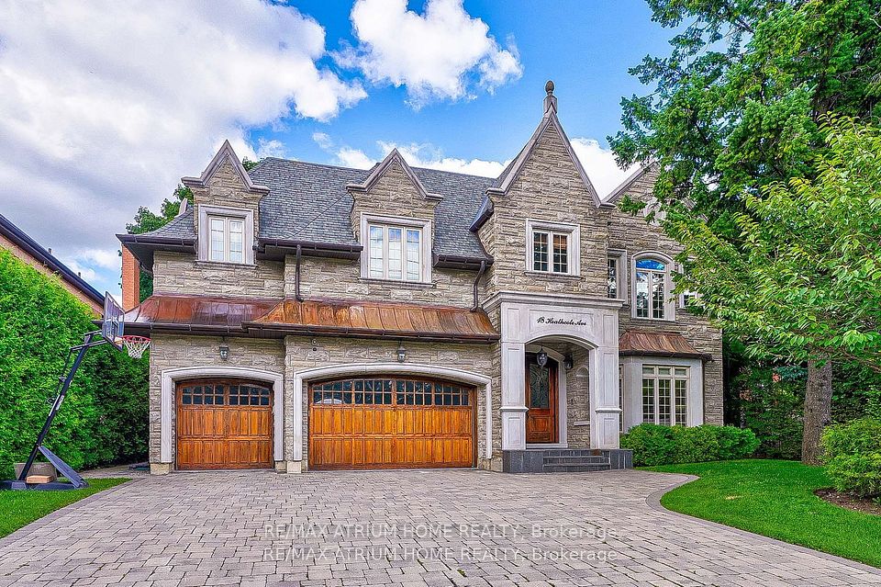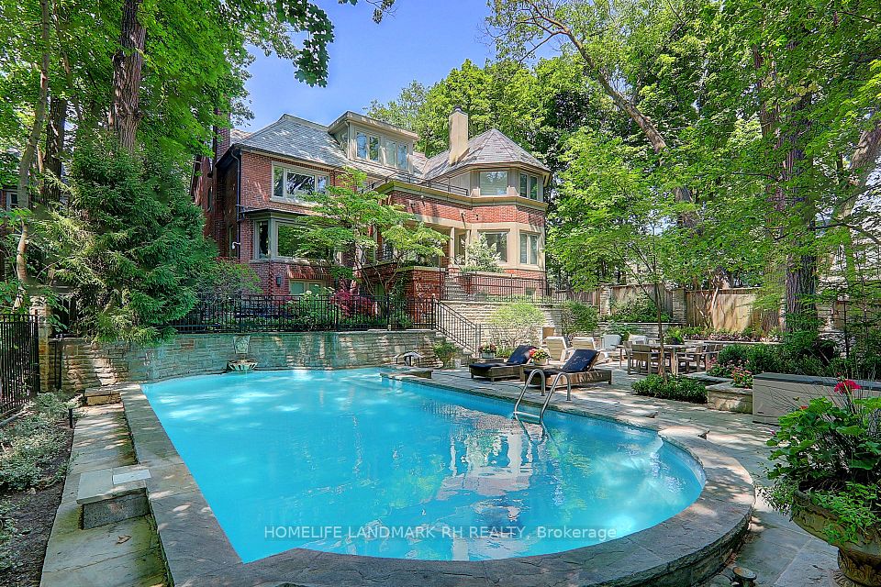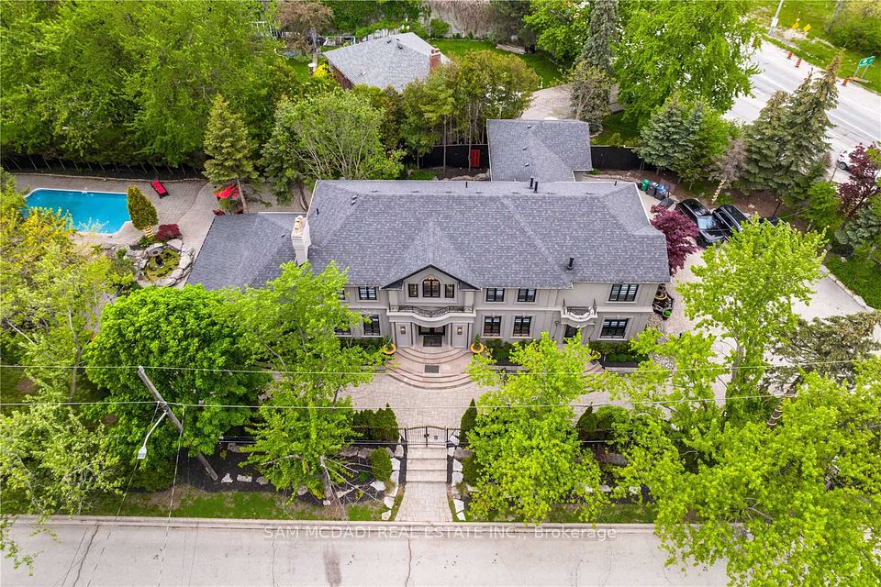$6,495,000
243 Rose Park Drive, Toronto C09, ON M4T 1R6
Virtual Tours
Price Comparison
Property Description
Property type
Detached
Lot size
N/A
Style
3-Storey
Approx. Area
N/A
Room Information
| Room Type | Dimension (length x width) | Features | Level |
|---|---|---|---|
| Foyer | 5.51 x 2.74 m | Walk-In Closet(s), Skylight, 2 Pc Bath | Main |
| Living Room | 7.34 x 5.21 m | Coffered Ceiling(s), Fireplace, Large Window | Main |
| Dining Room | 5.38 x 3.68 m | Combined w/Living, Large Window | Main |
| Family Room | 5.38 x 3.68 m | Walk-Out, Combined w/Kitchen | Main |
About 243 Rose Park Drive
Ideally situated in the heart of Toronto's coveted Moore Park, this exquisite residence is a study in refined elegance, where French-inspired interiors meet modern luxury. A home of rare beauty, it offers over 5600 square feet of sophisticated living space. Step inside to an elegant staircase, soaring 10 1/2 foot ceilings, and expansive windows, all reminiscent of classic European architecture. The breathtaking living and dining room radiates timeless grace, with coffered ceilings, large windows and a striking fireplace. At the rear, a sunlit family room and classic chef's kitchen open onto an expansive south-facing garden. A private elevator provides seamless access to all levels, ensuring both convenience and luxury. The second floor hosts a laundry room and three generously sized bedrooms, including a serene suite with its own ensuite and walk-in closet. The remaining two share a beautifully appointed family bathroom with a separate WC. Ascend to the third level to discover an extraordinary primary retreat, complete with a spacious seating area, romantic fireplace, custom closet, and spa-like ensuite. A private office offers a quiet sanctuary for work- or may be converted into a nursery. The finished lower level provides an additional floor of usable living space, featuring a recreation room/gym with a gas fireplace and a walkout to the backyard. The lower level also offers a wine cellar, ample storage and a full family bathroom, in addition to a private caregiver/in-law suite with its own dedicated bathroom. Walking distance to the city's most coveted public school, Whitney PS, & beloved OLPH Catholic school, and in close proximity to top private schools, this home is ideally suited for families. With an easy drive downtown and quick access to major highways, it offers both tranquillity and convenience in one of Toronto's most prestigious neighbourhoods. A rare offering, this is a grand family home where beauty and function exist in perfect harmony.
Home Overview
Last updated
5 days ago
Virtual tour
None
Basement information
Finished with Walk-Out
Building size
--
Status
In-Active
Property sub type
Detached
Maintenance fee
$N/A
Year built
--
Additional Details
MORTGAGE INFO
ESTIMATED PAYMENT
Location
Some information about this property - Rose Park Drive

Book a Showing
Find your dream home ✨
I agree to receive marketing and customer service calls and text messages from homepapa. Consent is not a condition of purchase. Msg/data rates may apply. Msg frequency varies. Reply STOP to unsubscribe. Privacy Policy & Terms of Service.







