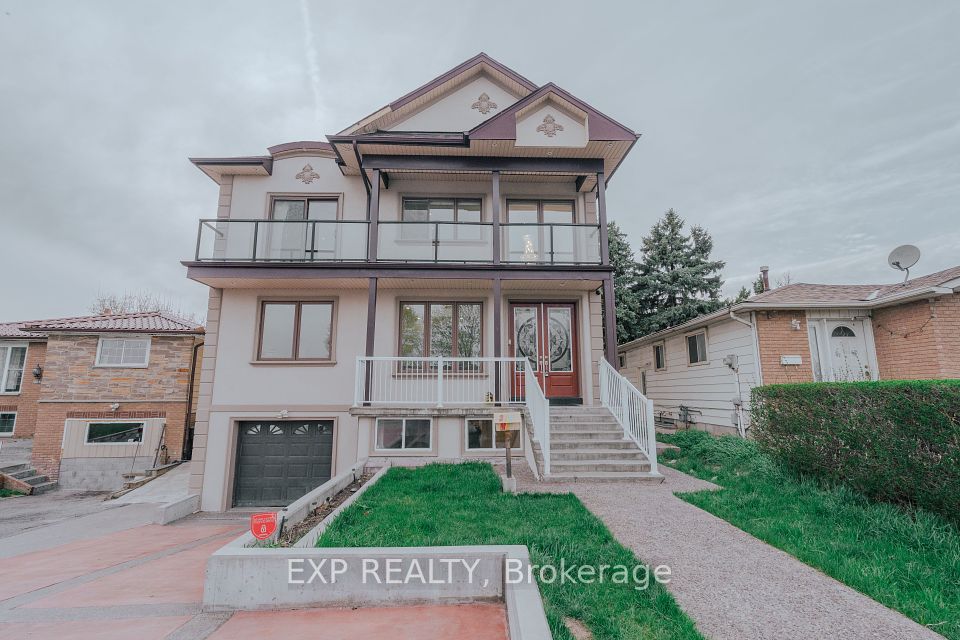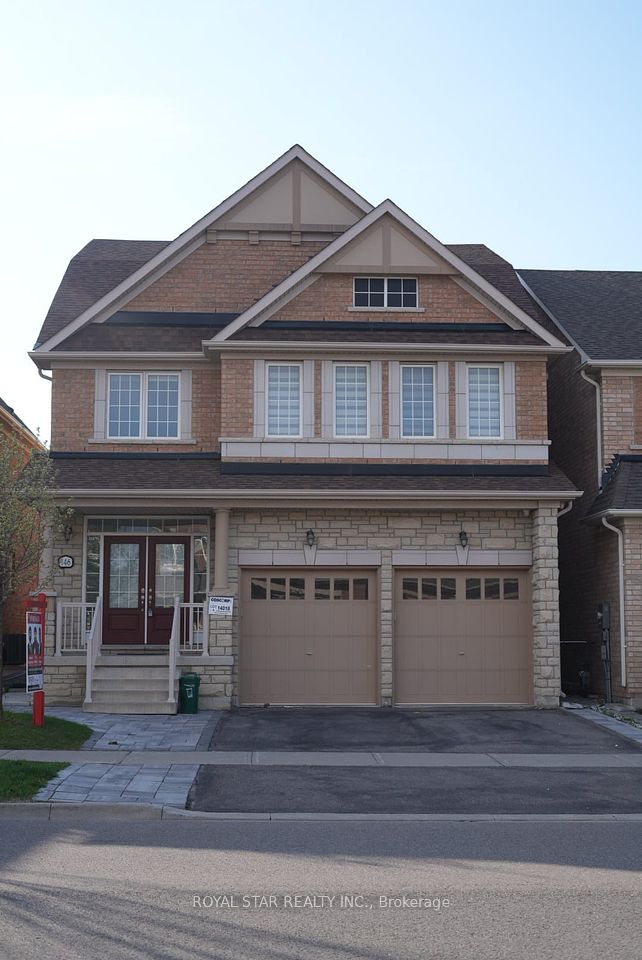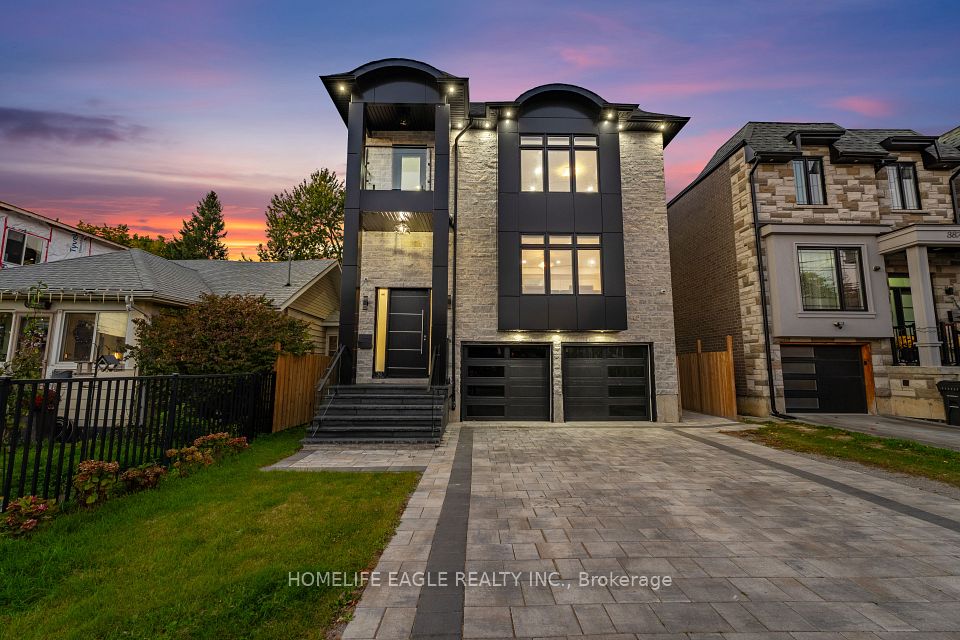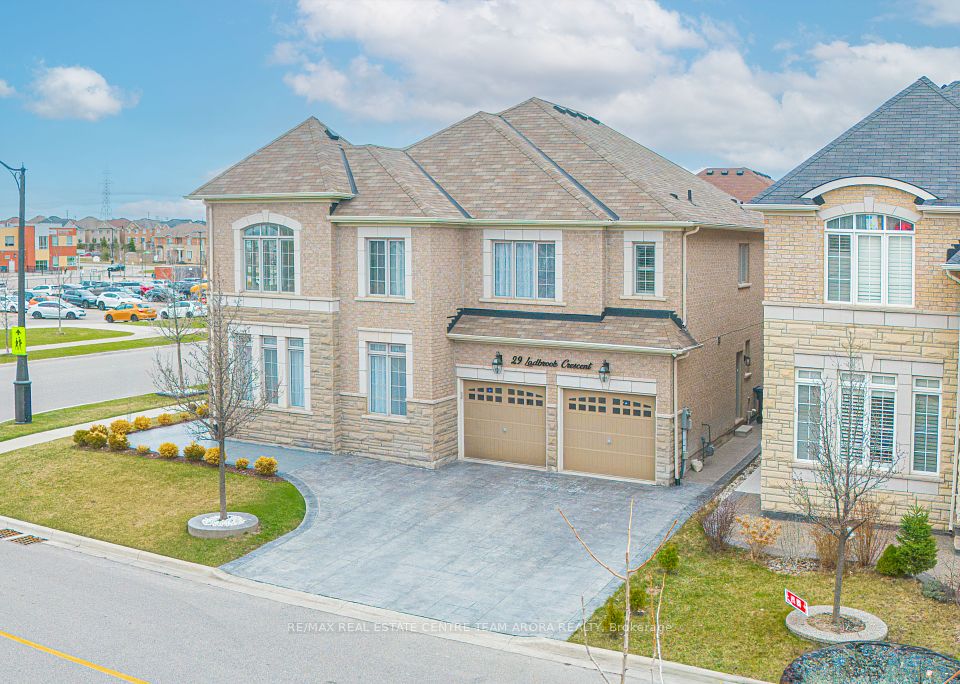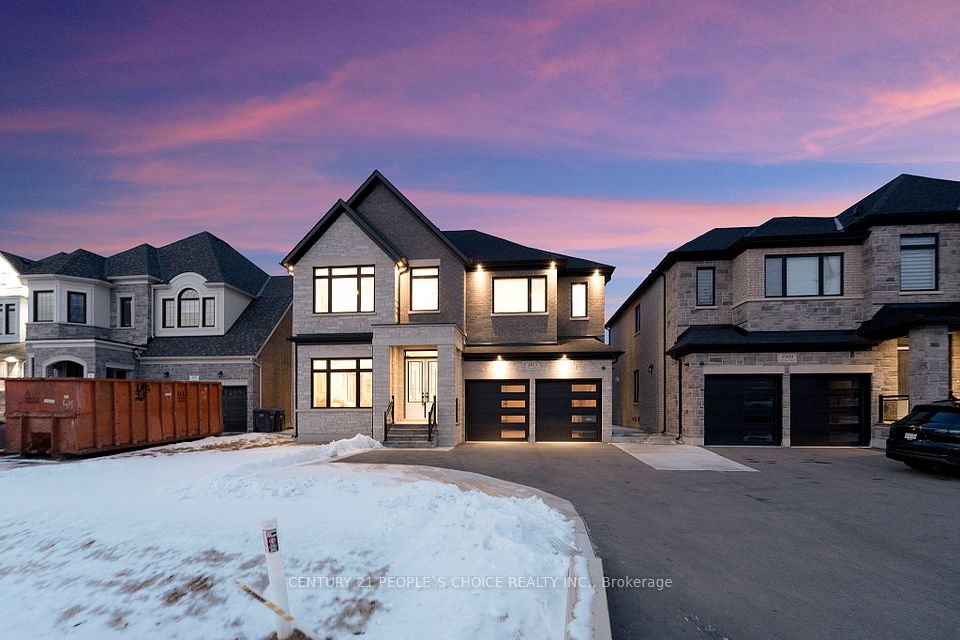$1,998,888
243 Murray Drive, Aurora, ON L4G 5X1
Price Comparison
Property Description
Property type
Detached
Lot size
N/A
Style
2-Storey
Approx. Area
N/A
Room Information
| Room Type | Dimension (length x width) | Features | Level |
|---|---|---|---|
| Foyer | 3.18 x 3.65 m | Tile Floor, Double Closet, Hardwood Floor | Main |
| Living Room | 3.61 x 6.02 m | Combined w/Dining, Fireplace, Hardwood Floor | Main |
| Dining Room | 3.61 x 6.25 m | Open Concept, Bay Window, Hardwood Floor | Main |
| Breakfast | 2.44 x 4.57 m | Open Concept, Overlooks Backyard | Main |
About 243 Murray Drive
Location, Location! Amazing Value ! *** Nestled in one of Aurora's most desirable neighborhoods, this stunning 4+4, 4+2 bath home sits on a premium 92 x 111 ft lot beside Aurora Highland Gates luxury homes (Allegro by Geranium). ***Fully remodeled in 2024 with $300K+ in upgrades, it offers approx. 3,000 sq ft across the main, second, and lower floors, plus a 900 sqft legal basement with a separate entrance. Features include hardwood floors, pot lights, a new 20 0amp panel, and a private side yard beside a green space. *** The grand 15-ft foyer with a circular oak staircase and chandelier leads to a home office and an open-concept living/dining/family area with a fireplace. The modern kitchen boasts quartz countertops, new appliances, a stylish backsplash, and a breakfast bar opening to a timber-framed sunroom for year-round relaxation. ***Upstairs features 4 spacious bedrooms, including a primary suite with a 4-pc ensuite & walk-in closet, plus an office with backyard views. *** The lower level includes a large bedroom with a 3-pc bath and a legal 3-bed, 2-bath basement apartment generating great rental income. It can be converted into two separate units: 1) A suite with a kitchen and bath, and 2) A 2-bed unit with a kitchen/living area & two 3-pc baths. *** Prime location minutes form Kings Riding Golf Club, Yonge St., tope schools, trails, parks, Aurora Art Centre, restaurants, shopping, GO Station, and More! Perfect for families or investors just move in & enjoy! MUST SEE!
Home Overview
Last updated
4 days ago
Virtual tour
None
Basement information
Apartment, Separate Entrance
Building size
--
Status
In-Active
Property sub type
Detached
Maintenance fee
$N/A
Year built
--
Additional Details
MORTGAGE INFO
ESTIMATED PAYMENT
Location
Some information about this property - Murray Drive

Book a Showing
Find your dream home ✨
I agree to receive marketing and customer service calls and text messages from homepapa. Consent is not a condition of purchase. Msg/data rates may apply. Msg frequency varies. Reply STOP to unsubscribe. Privacy Policy & Terms of Service.









