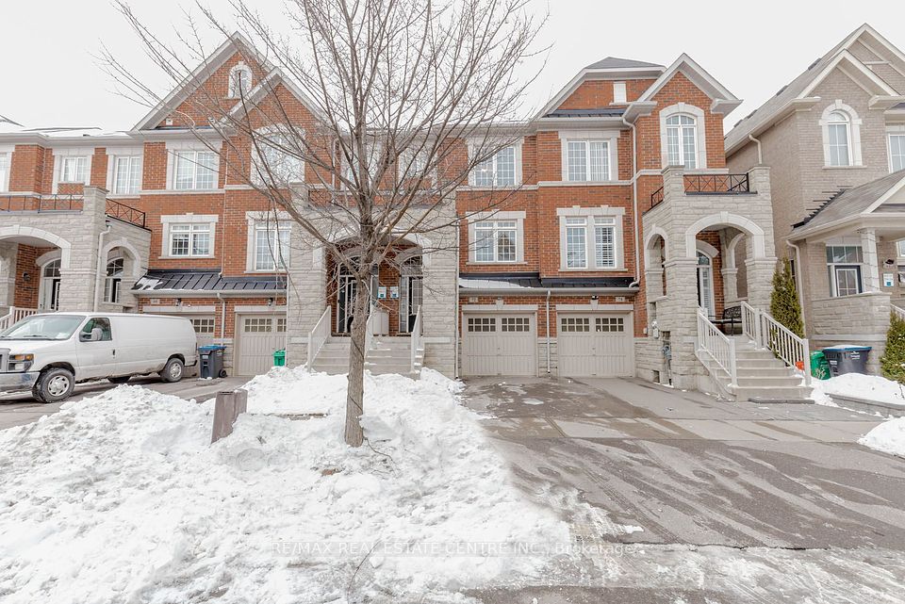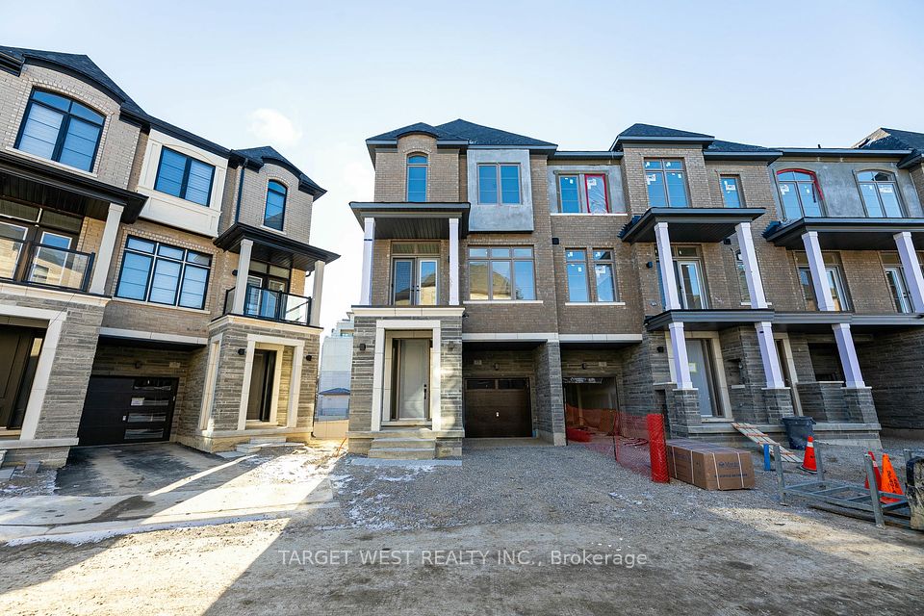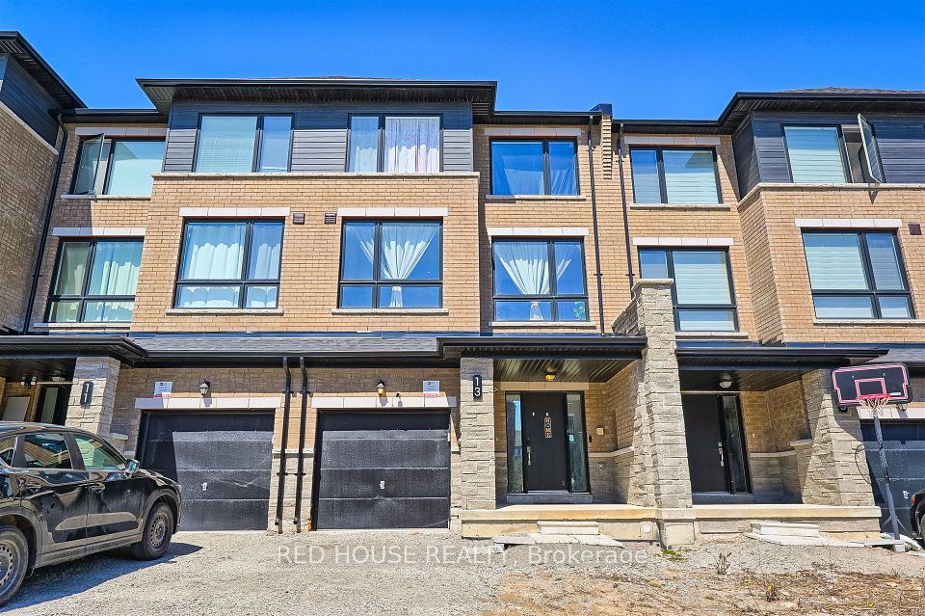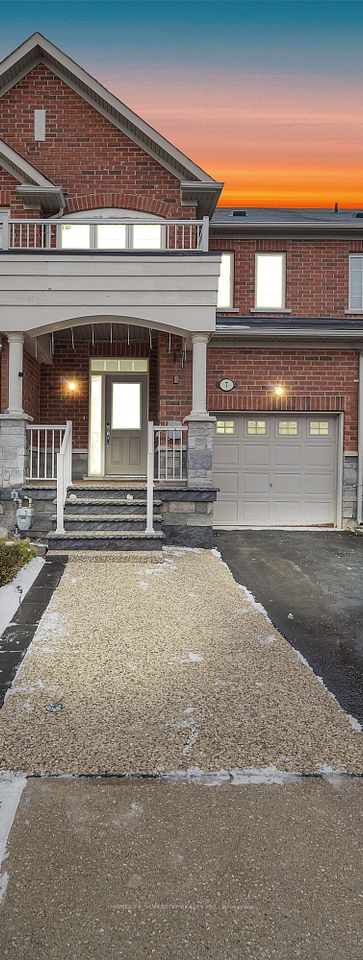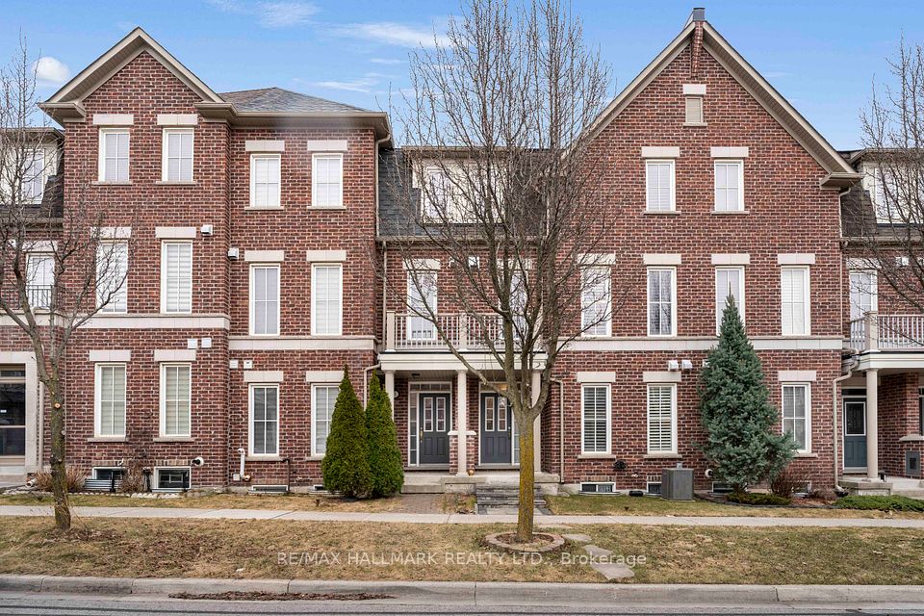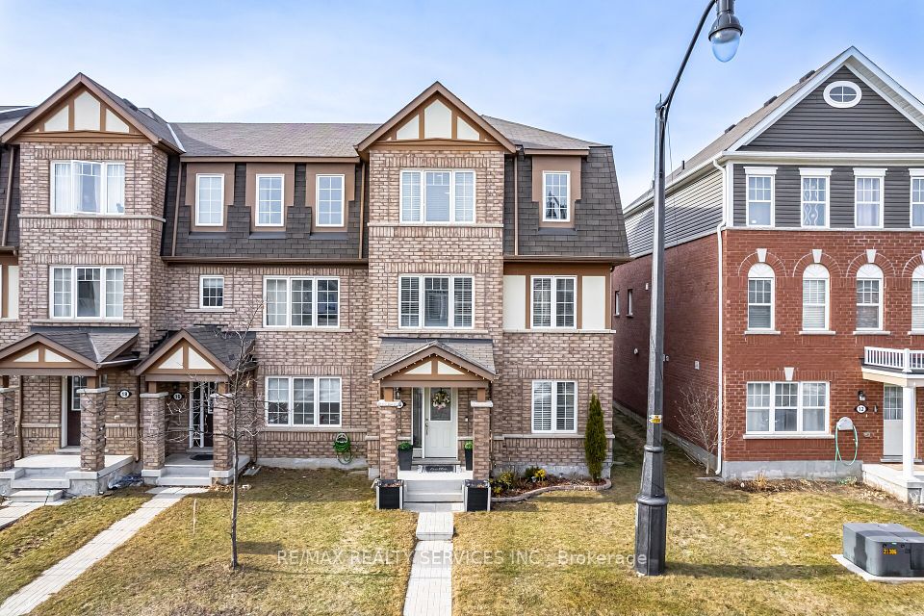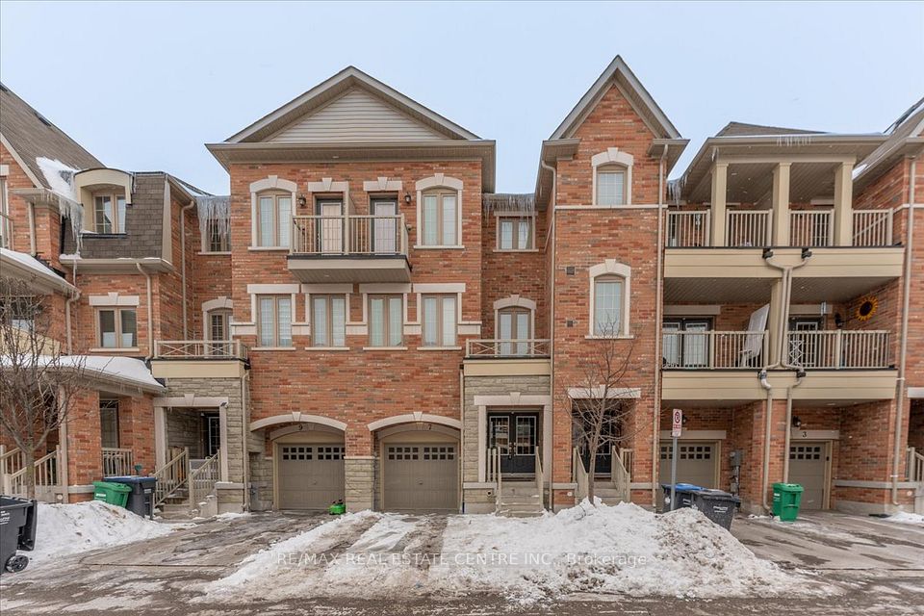$1,249,000
242B Finch Avenue, Toronto C14, ON M2N 0K3
Virtual Tours
Price Comparison
Property Description
Property type
Att/Row/Townhouse
Lot size
N/A
Style
3-Storey
Approx. Area
N/A
Room Information
| Room Type | Dimension (length x width) | Features | Level |
|---|---|---|---|
| Living Room | 4.39 x 3.35 m | W/O To Terrace, Electric Fireplace, Hardwood Floor | Main |
| Dining Room | 3.35 x 3.66 m | Coffered Ceiling(s), Pot Lights, Hardwood Floor | Main |
| Kitchen | 3.38 x 2.72 m | Centre Island, Stainless Steel Appl, Hardwood Floor | Main |
| Bedroom 2 | 4.39 x 2.72 m | Window, Closet, Broadloom | Second |
About 242B Finch Avenue
Your Dream Home Awaits at North 88! Start your next chapter in this beautiful, freehold townhome (no maintenance fees!) nestled in the family-friendly Bayview/Finch neighborhood. This bright and inviting home features an open-concept main level living space with 9-foot ceilings, perfect for creating lasting memories. The modern kitchen, with its large center island and upgraded Bosch stainless steel appliances, makes mealtime a joy. Two spacious bedrooms on the second floor offer plenty of room for kids or guests, while the private third-floor primary suite provides a peaceful retreat with its own spa-like 5pc ensuite. The finished basement adds extra living space for playtime or a home office. Enjoy the convenience of a direct bus route to Finch subway station and easy access to schools, parks, shops, restaurants and highways. This is your chance to own a stylish and affordable home in a sought-after community!
Home Overview
Last updated
2 days ago
Virtual tour
None
Basement information
Finished
Building size
--
Status
In-Active
Property sub type
Att/Row/Townhouse
Maintenance fee
$N/A
Year built
--
Additional Details
MORTGAGE INFO
ESTIMATED PAYMENT
Location
Some information about this property - Finch Avenue

Book a Showing
Find your dream home ✨
I agree to receive marketing and customer service calls and text messages from homepapa. Consent is not a condition of purchase. Msg/data rates may apply. Msg frequency varies. Reply STOP to unsubscribe. Privacy Policy & Terms of Service.







