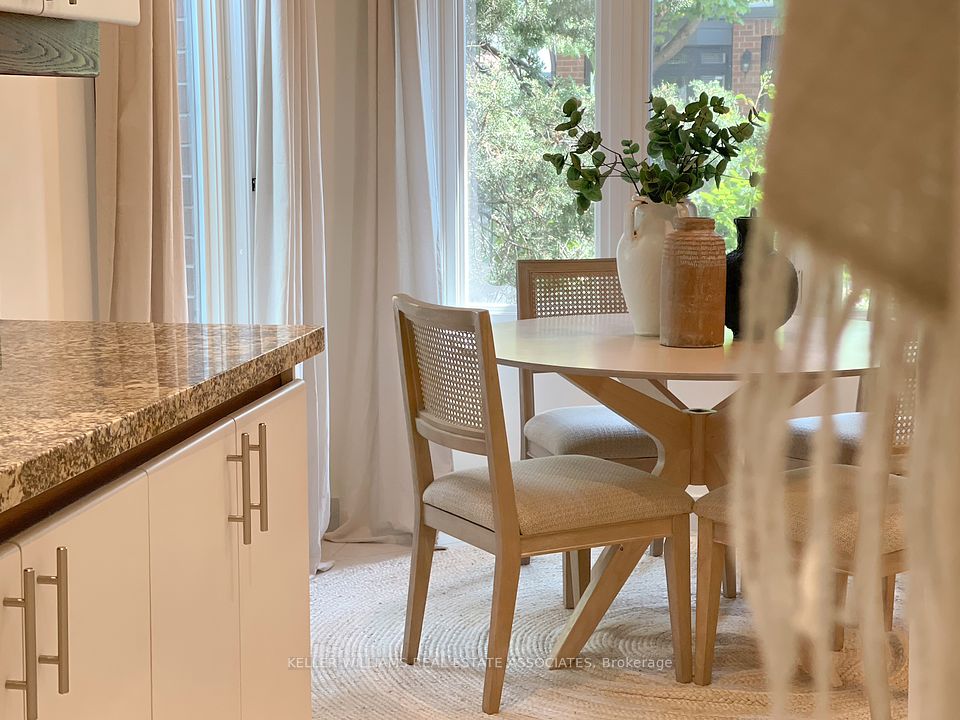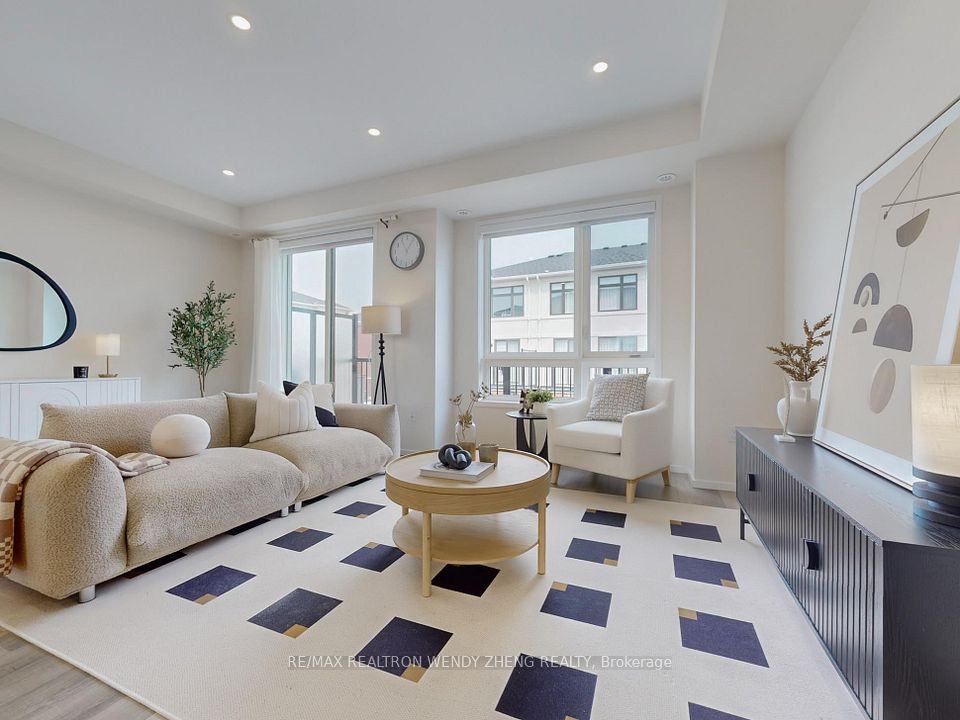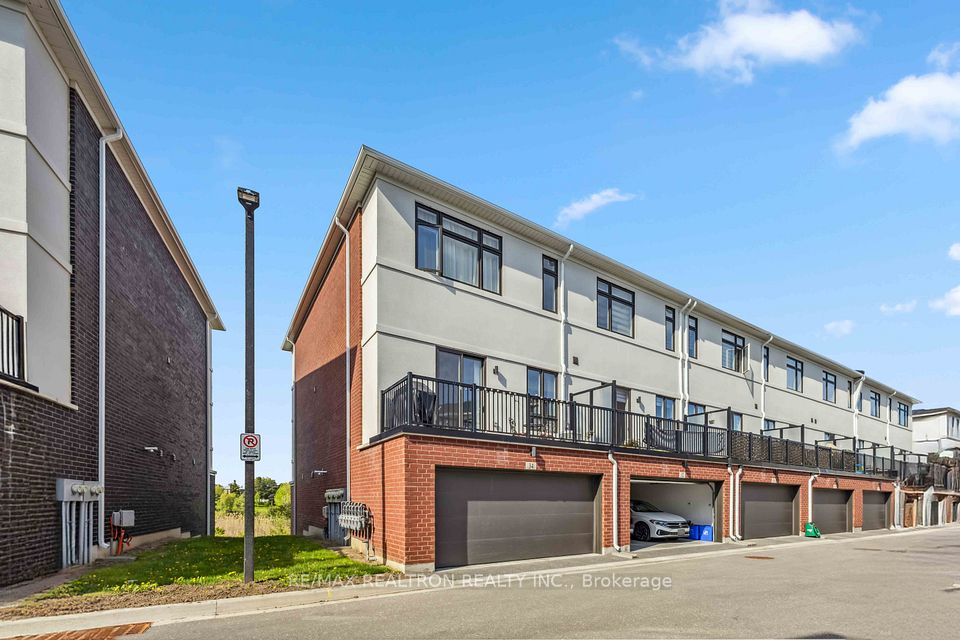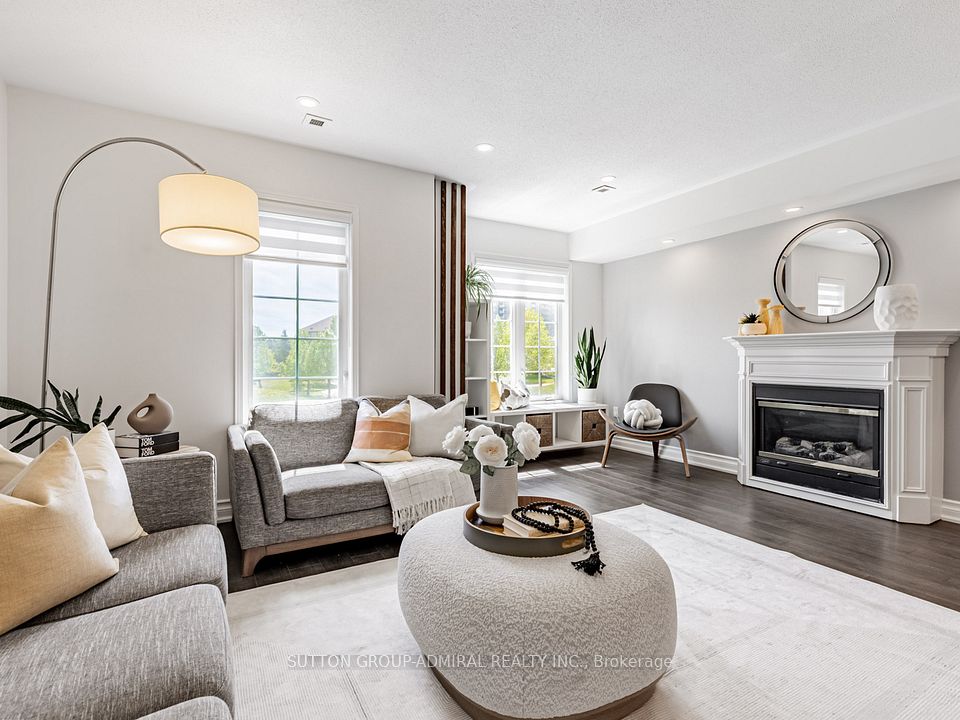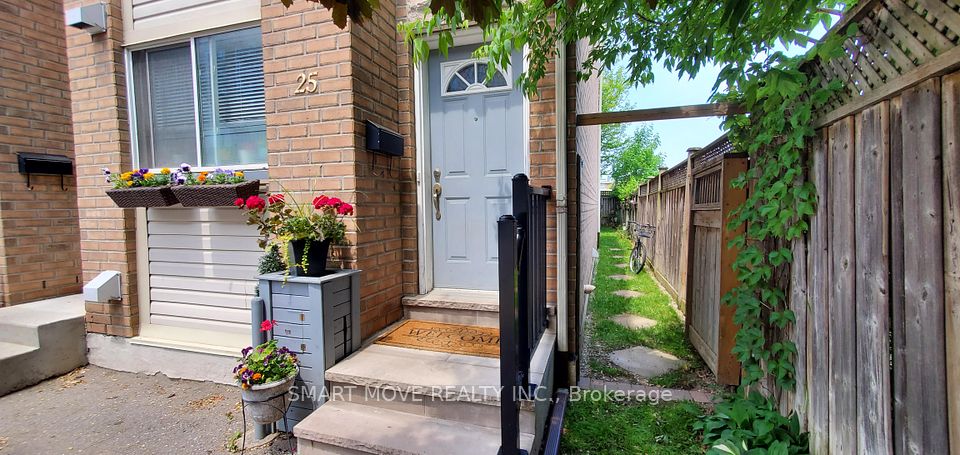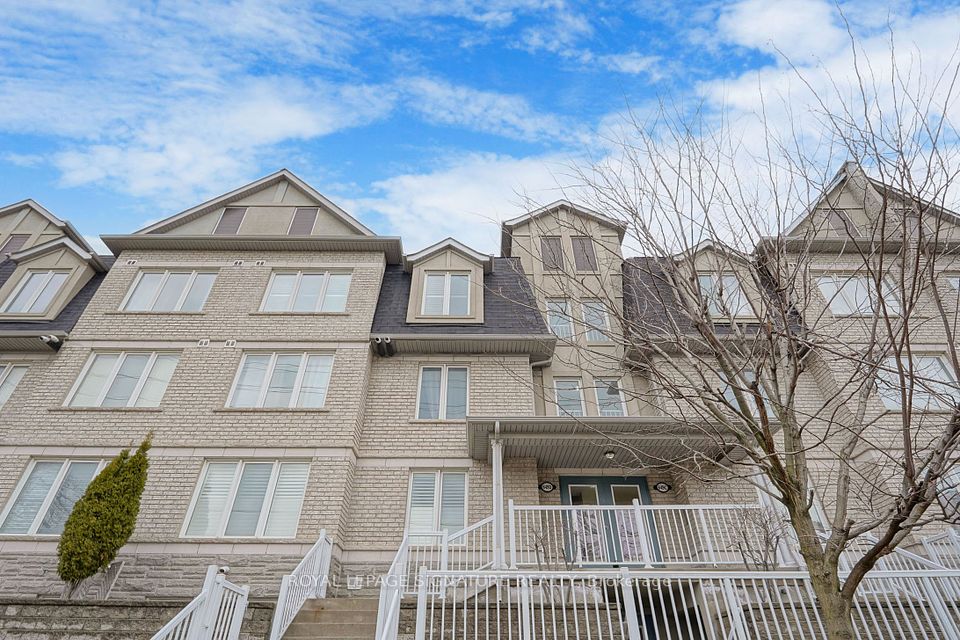
$765,888
2429 Nantucket Chase, Pickering, ON L1X 0E4
Price Comparison
Property Description
Property type
Condo Townhouse
Lot size
N/A
Style
3-Storey
Approx. Area
N/A
Room Information
| Room Type | Dimension (length x width) | Features | Level |
|---|---|---|---|
| Living Room | 3.63 x 3.51 m | Combined w/Dining, Large Window, Open Concept | Second |
| Dining Room | 3.63 x 3.51 m | Combined w/Living, W/O To Balcony, Open Concept | Second |
| Kitchen | 4.34 x 2.74 m | Stainless Steel Appl, Breakfast Bar, Updated | Second |
| Den | 2.45 x 1.85 m | Separate Room, Overlooks Family | Second |
About 2429 Nantucket Chase
Welcome to This Bright and Spacious 3-bedroom + den, 3-bathroom Home Nestled in The Heart of Desirable Duffin Heights. Flooded with Natural Light, This Tastefully Decorated Residence Offers a Thoughtfully Designed Layout Ideal for Families and Professionals Alike. The Open-Concept Family and Dining room is Complemented By a Versatile Den, Perfect for a Home Office or Easily Convertible into a 4th Bedroom. Step Out onto your Private Balcony-a Perfect Spot for Morning Coffee or Evening Relaxation. The Modern Kitchen Has Been Recently Updated with Quartz Countertops, New Cabinetry, and a Breakfast Bar, Making it a Stylish and Functional Space for Any Home Chef. The Spacious Primary Bedroom Features a Large 4-Piece Ensuite and an Oversized Closet. Enjoy Convenient Access to the Garage from Inside the Home. Located within Walking Distance to a Plaza with Restaurants and Banks, and Just Minutes to Highways 401 & 407, As Well as the Pickering GO Station. This home Offers the Perfect Blend of Comfort, Style, and Commuter Convenience.
Home Overview
Last updated
4 hours ago
Virtual tour
None
Basement information
None
Building size
--
Status
In-Active
Property sub type
Condo Townhouse
Maintenance fee
$298.13
Year built
--
Additional Details
MORTGAGE INFO
ESTIMATED PAYMENT
Location
Some information about this property - Nantucket Chase

Book a Showing
Find your dream home ✨
I agree to receive marketing and customer service calls and text messages from homepapa. Consent is not a condition of purchase. Msg/data rates may apply. Msg frequency varies. Reply STOP to unsubscribe. Privacy Policy & Terms of Service.






