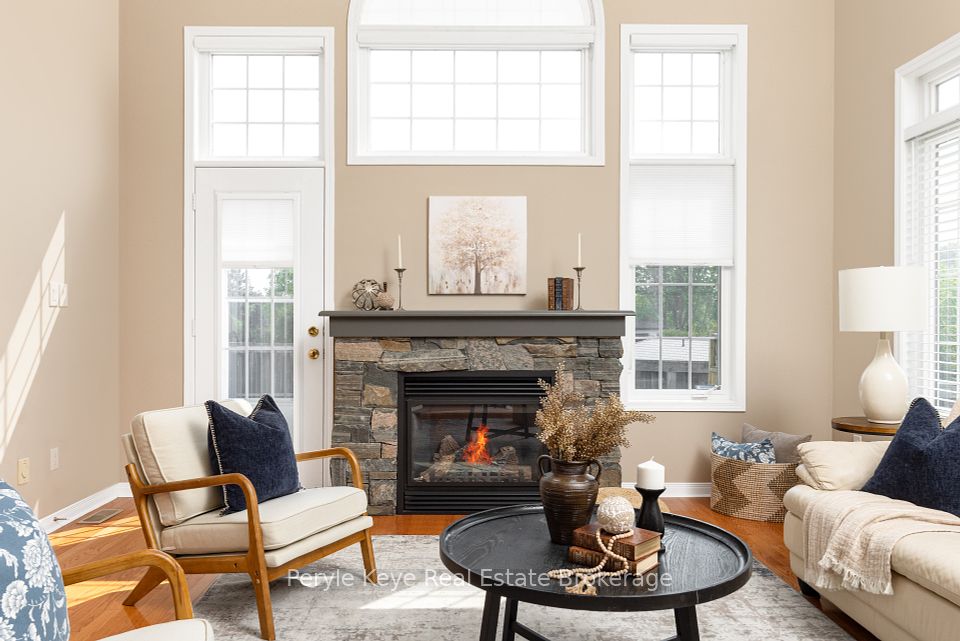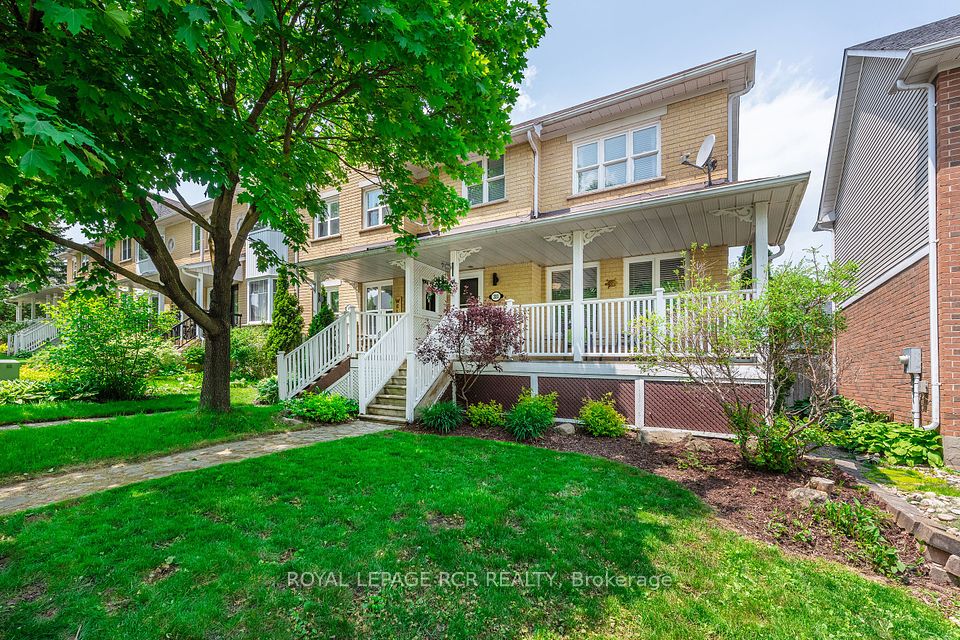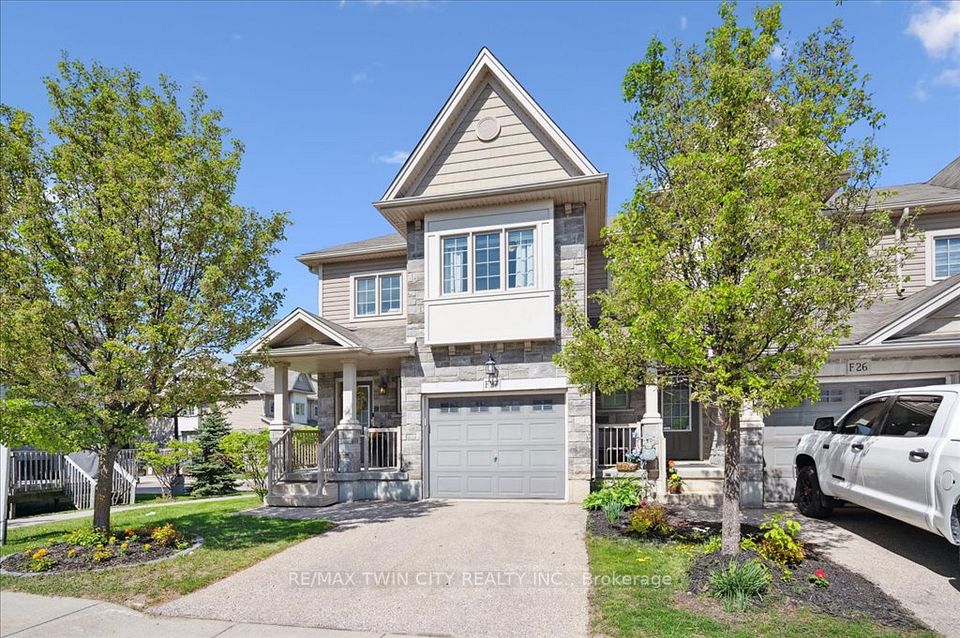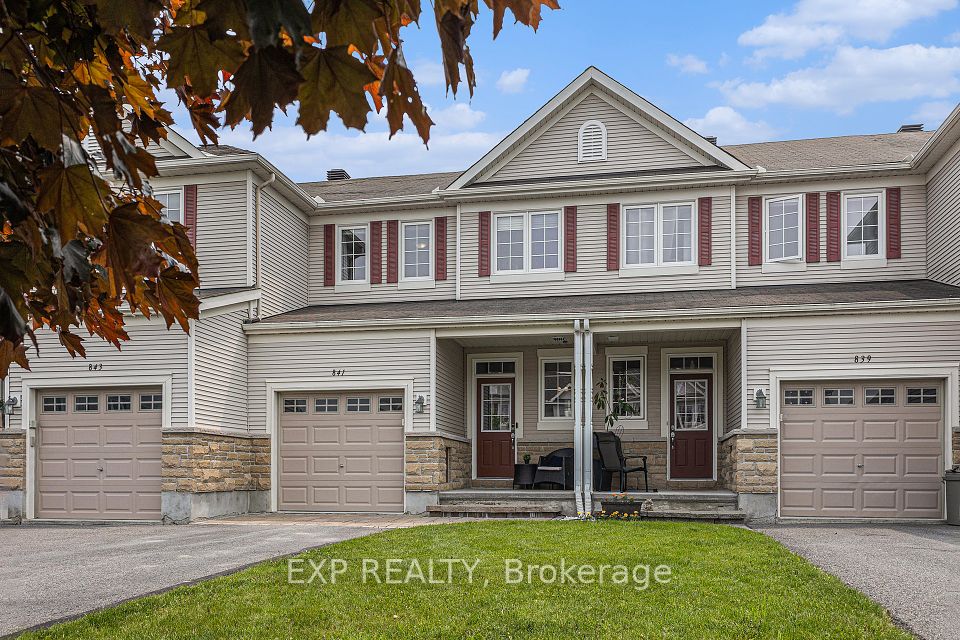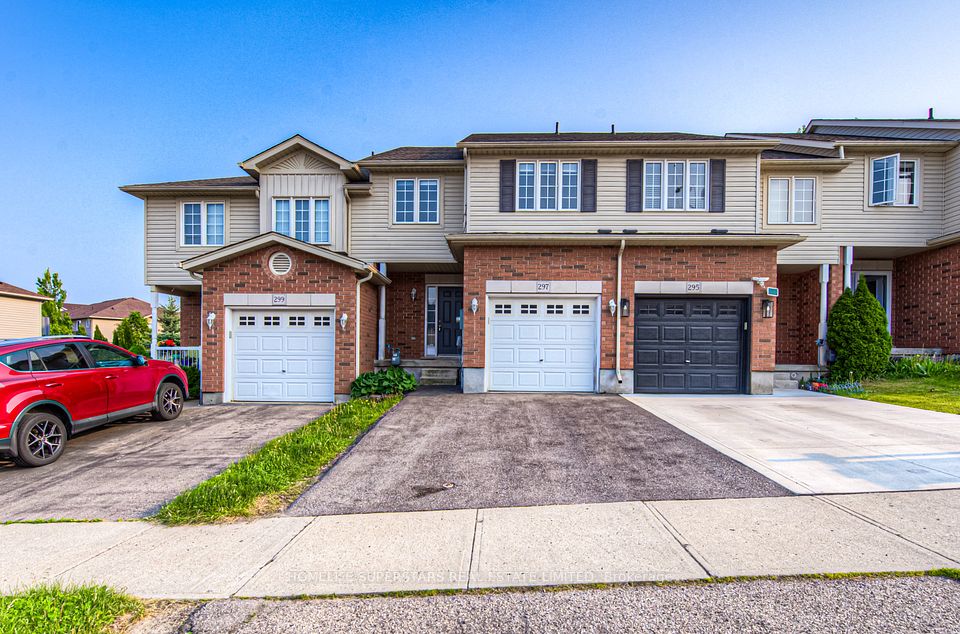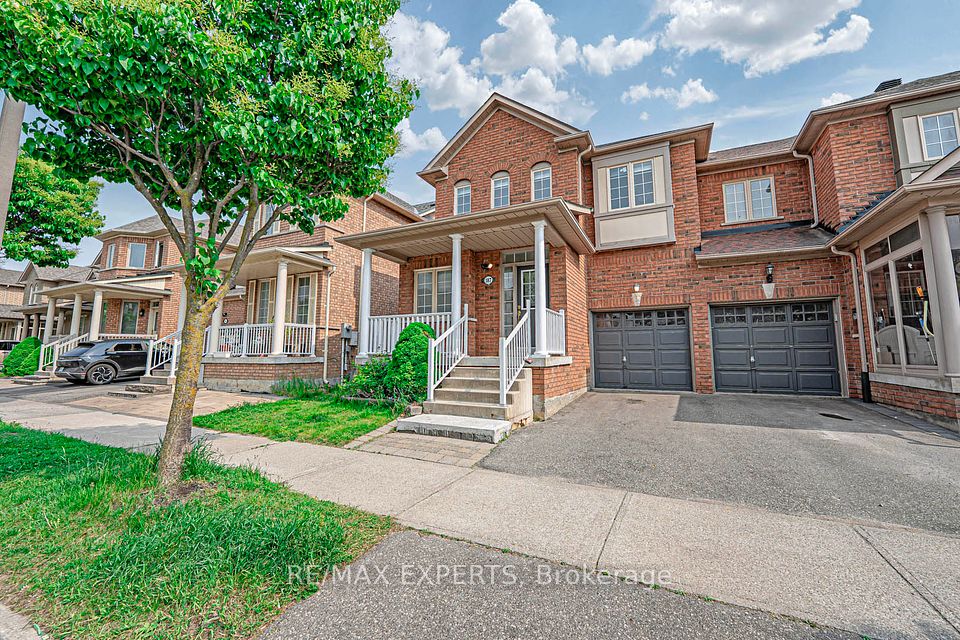
$1,049,000
2425 Grand Oak Trail, Oakville, ON L6M 0J4
Virtual Tours
Price Comparison
Property Description
Property type
Att/Row/Townhouse
Lot size
N/A
Style
2-Storey
Approx. Area
N/A
Room Information
| Room Type | Dimension (length x width) | Features | Level |
|---|---|---|---|
| Living Room | 3.1 x 3.02 m | Hardwood Floor, Pot Lights, Open Concept | Main |
| Dining Room | 4.09 x 3.2 m | Hardwood Floor, Open Concept, Window | Main |
| Kitchen | 5.21 x 2.54 m | Centre Island, Granite Counters, Walk-Out | Main |
| Primary Bedroom | 4.57 x 4.06 m | Walk-In Closet(s), 4 Pc Ensuite, Closet Organizers | Second |
About 2425 Grand Oak Trail
This exceptional freehold townhome in Oakville's sought-after Westmount neighborhood perfectly blends modern living with family-friendly convenience. Step inside to a spacious, open-concept main floor featuring impressive 9-foot ceilings, creating a bright and inviting atmosphere. The versatile living and dining areas flow seamlessly, perfect for entertaining or relaxing. The heart of this home is the chef's kitchen, a truly social space with granite countertops, stainless steel appliances, a large centre island, upgraded cabinetry with undermount lighting, a breakfast bar, pot lights, and a stylish backsplash. Upstairs, the primary suite offers a renovated ensuite bathroom, and walk-in closet with built-in organizers. Two additional spacious bedrooms, including one with a charming vaulted ceiling, provide ample space, while the 2nd bath was luxuriously renovated in 2023. The basement, professionally finished in 2020, features quality vinyl flooring and LED pot lights, plus a convenient 2-piece bath and lower-level laundry. Outside, enjoy your private, low-maintenance, fully fenced yard, complete with a composite deck and patterned concrete patio. You'll appreciate the significant recent upgrades, including Canadian Choice Windows (2019) with a 25-year transferable warranty and quality wooden shutters throughout (2017), and smart wifi light switches. Parking is a breeze with a single car garage and an expanded double driveway - no juggling cars. This prime Westmount location offers unbeatable convenience: you're just a quick drive to Oakville Hospital, Bronte GO station, and major highways, ideal for commuters. Families will love the close proximity to top-rated schools, the Recreation Centre, Library, and Oakville Soccer Club. Plus, enjoy the vibrant community with a short walk to Starbucks, Bronte Park, scenic walking trails, and local parks, perfect for an active lifestyle. This turn-key home is ready for you to embrace the sought-after Westmount lifestyle.
Home Overview
Last updated
3 days ago
Virtual tour
None
Basement information
Finished, Full
Building size
--
Status
In-Active
Property sub type
Att/Row/Townhouse
Maintenance fee
$N/A
Year built
2024
Additional Details
MORTGAGE INFO
ESTIMATED PAYMENT
Location
Some information about this property - Grand Oak Trail

Book a Showing
Find your dream home ✨
I agree to receive marketing and customer service calls and text messages from homepapa. Consent is not a condition of purchase. Msg/data rates may apply. Msg frequency varies. Reply STOP to unsubscribe. Privacy Policy & Terms of Service.






