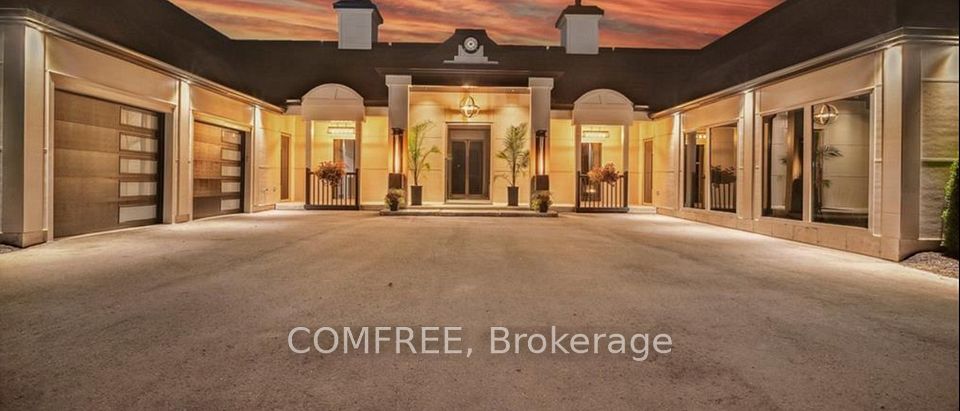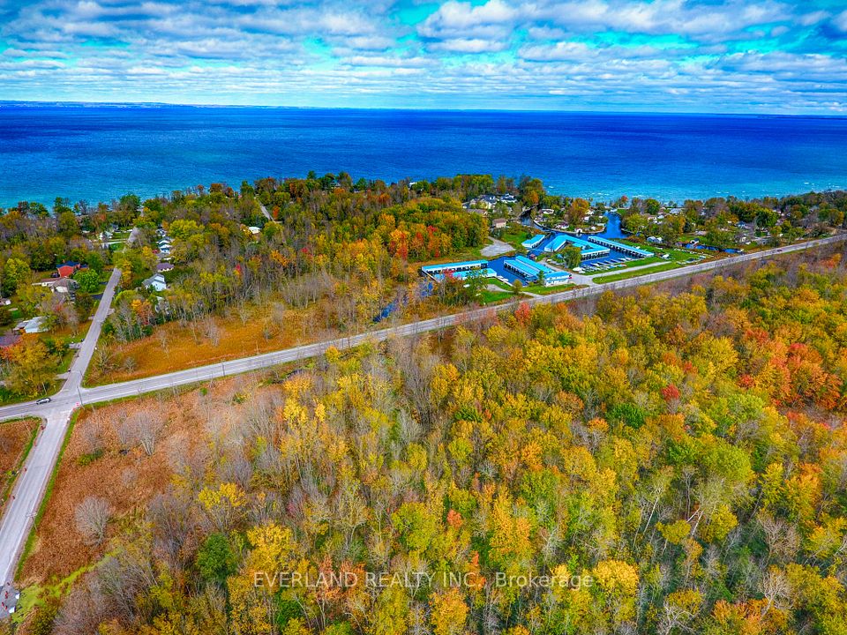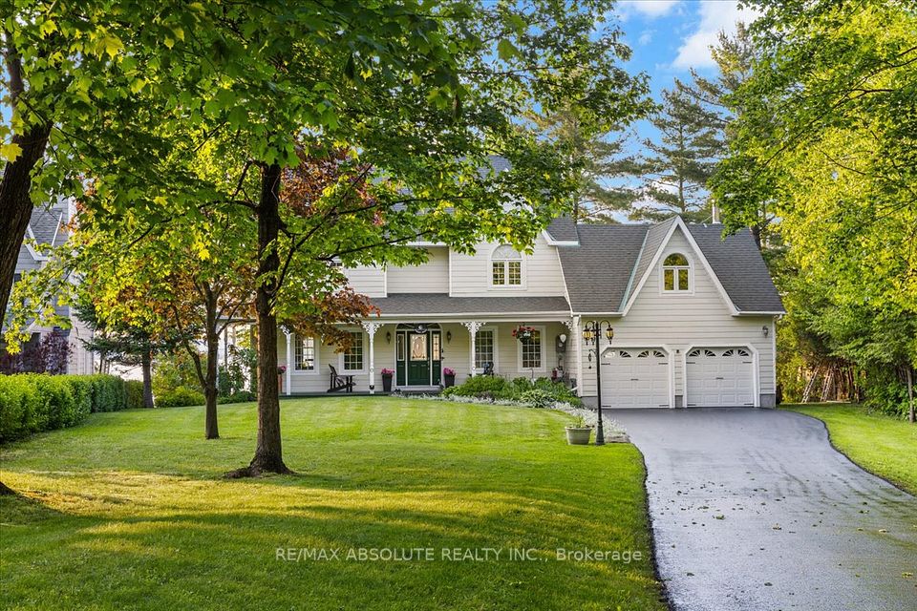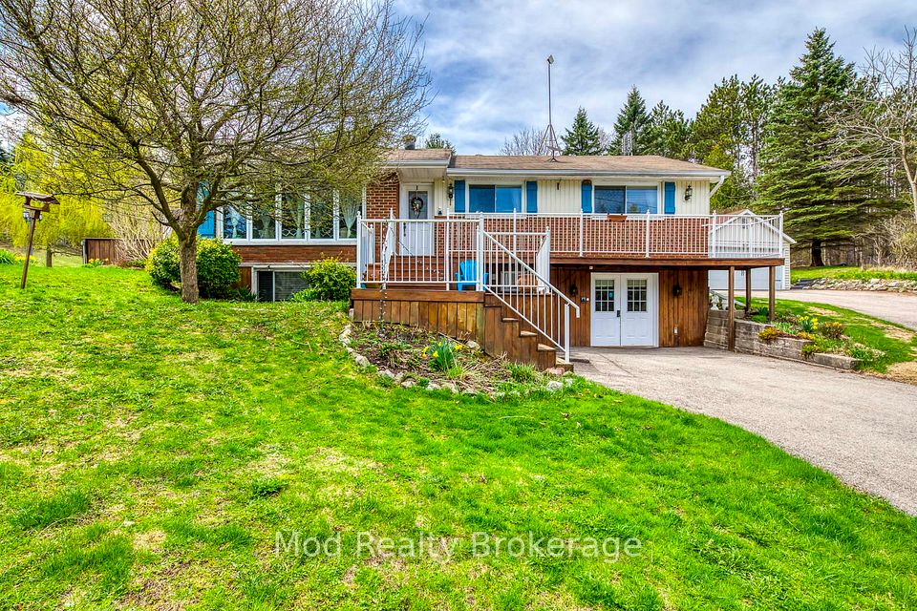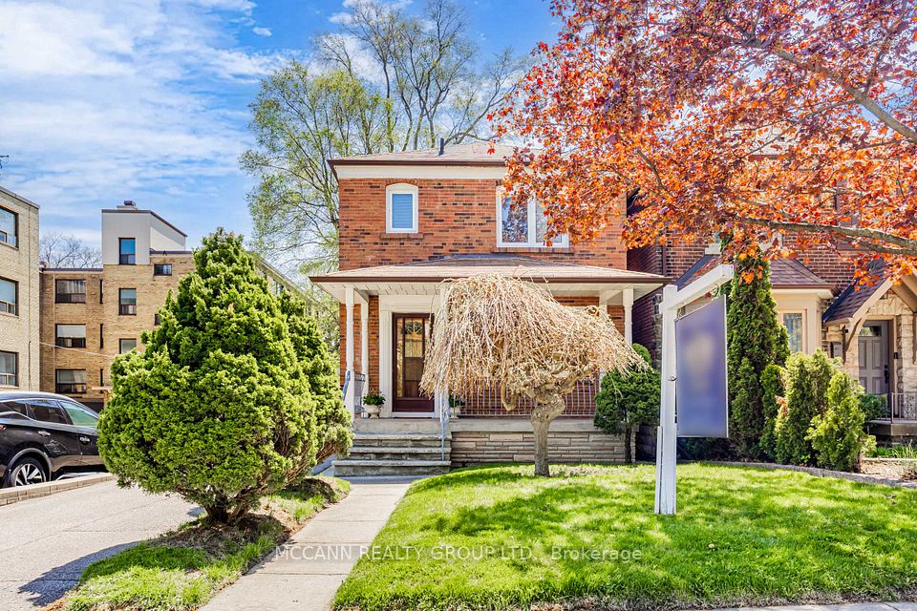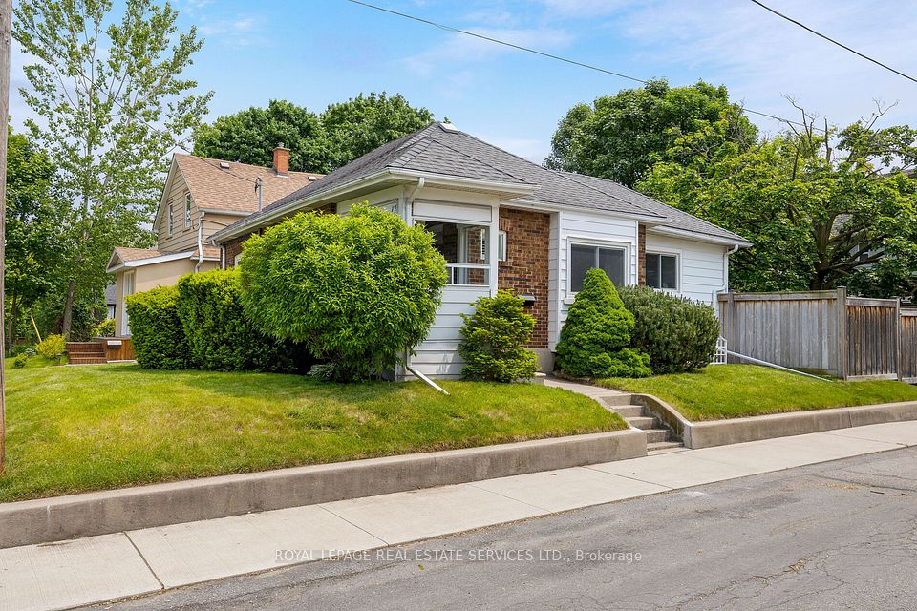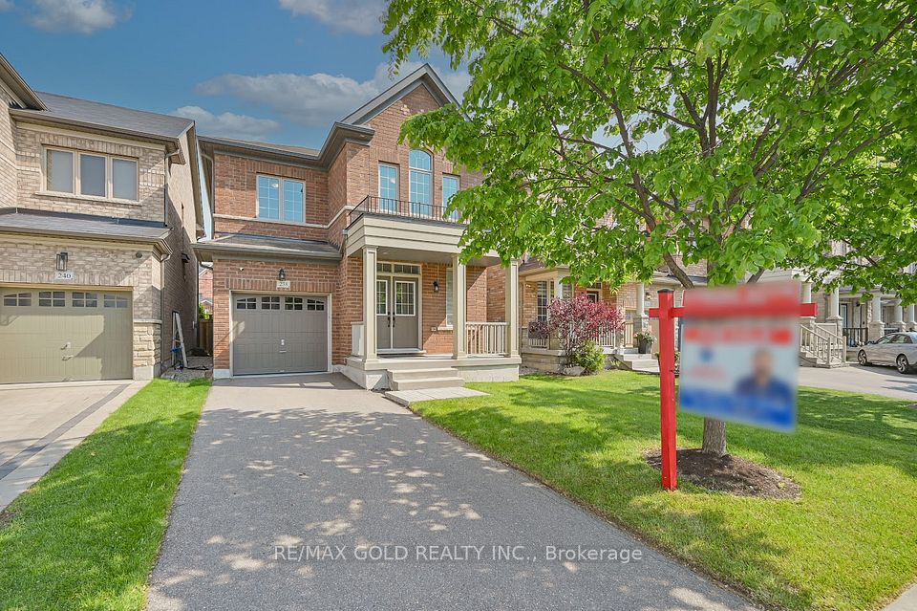
$1,688,000
2420 Hilda Drive, Oakville, ON L6H 7N3
Price Comparison
Property Description
Property type
Detached
Lot size
N/A
Style
2-Storey
Approx. Area
N/A
Room Information
| Room Type | Dimension (length x width) | Features | Level |
|---|---|---|---|
| Family Room | 3.9624 x 4.2672 m | Hardwood Floor, Cathedral Ceiling(s), Gas Fireplace | Main |
| Dining Room | 3.9624 x 3.048 m | Hardwood Floor, Combined w/Family, Large Window | Main |
| Kitchen | 2.5908 x 3.6576 m | Ceramic Floor, Granite Counters, Breakfast Bar | Main |
| Breakfast | 2.7432 x 2.8956 m | Ceramic Floor, W/O To Deck, Open Concept | Main |
About 2420 Hilda Drive
Amazing opportunity to own a detached family home in the highly sought after Joshua Creek neighbourhood! This home features 3 very spacious bedrooms, 3.5 baths, and 3 parking spaces. Hardwood flooring and upgraded granite countertops throughout, 9ft ceilings, covered porch, large custom made premium IPE wood deck, limestone walkway and cobblestone sett driveway. Modern kitchen has breakfast bar, lazy susan, SS appliances. Master includes an additional linen closet, his/her closets and basins. Large finished walkout basement has a wet bar, full bathroom with heated flooring and tons of storage. Beautifully landscaped backyard features a spacious patio perfect for entertaining complete with plenty of lighting. Walking distance to Shoppes on Dundas (restaurants, Starbucks, TD, shoppers, daycare, etc), parks, trails, and community center. Convenient access to major highways, public transit and top rated elementary and high schools.
Home Overview
Last updated
1 day ago
Virtual tour
None
Basement information
Finished with Walk-Out
Building size
--
Status
In-Active
Property sub type
Detached
Maintenance fee
$N/A
Year built
--
Additional Details
MORTGAGE INFO
ESTIMATED PAYMENT
Location
Some information about this property - Hilda Drive

Book a Showing
Find your dream home ✨
I agree to receive marketing and customer service calls and text messages from homepapa. Consent is not a condition of purchase. Msg/data rates may apply. Msg frequency varies. Reply STOP to unsubscribe. Privacy Policy & Terms of Service.






