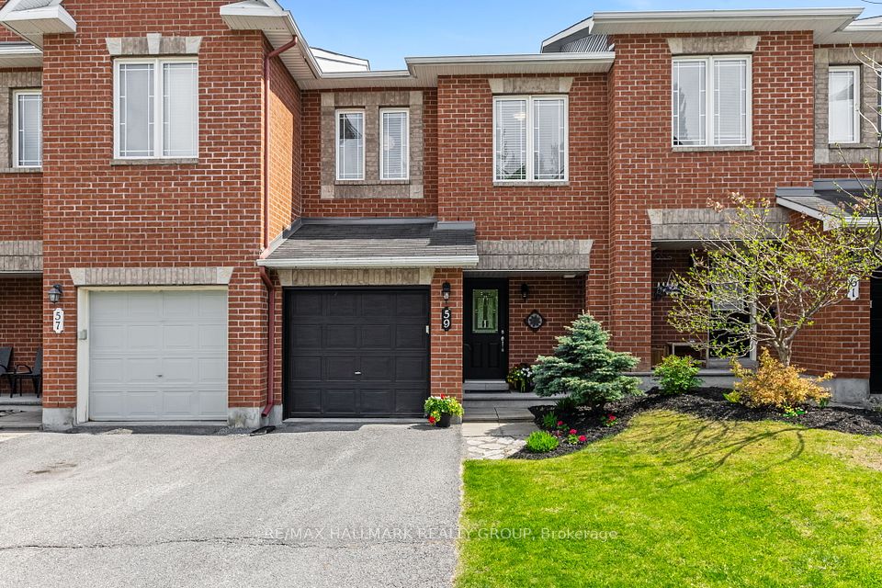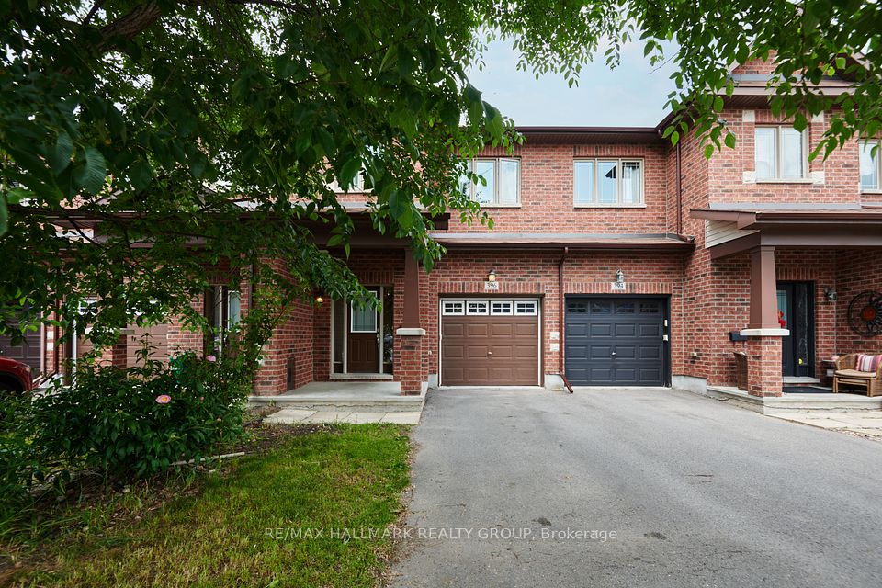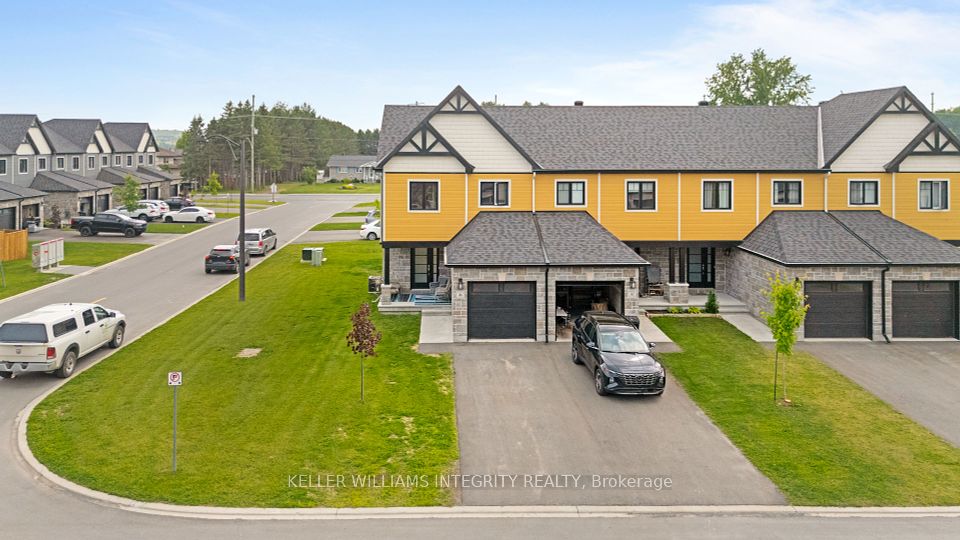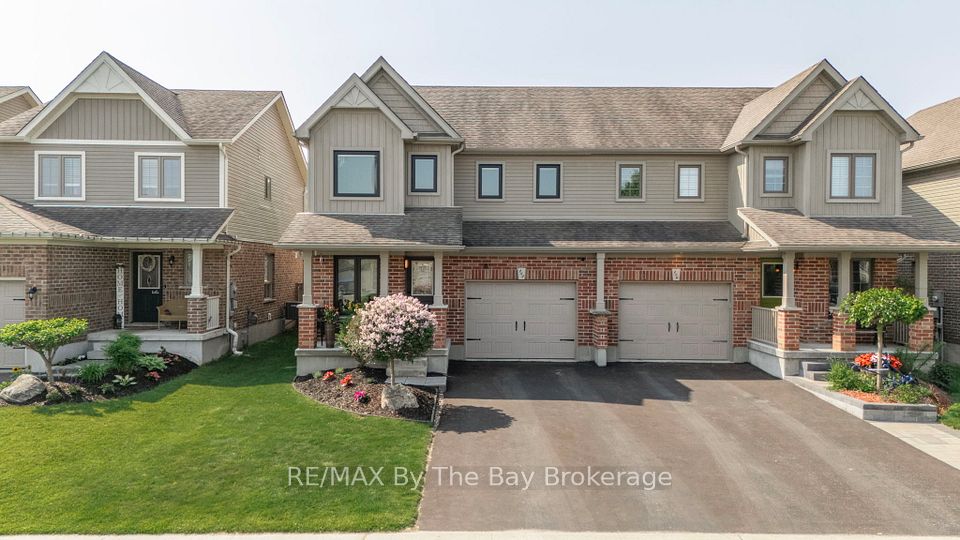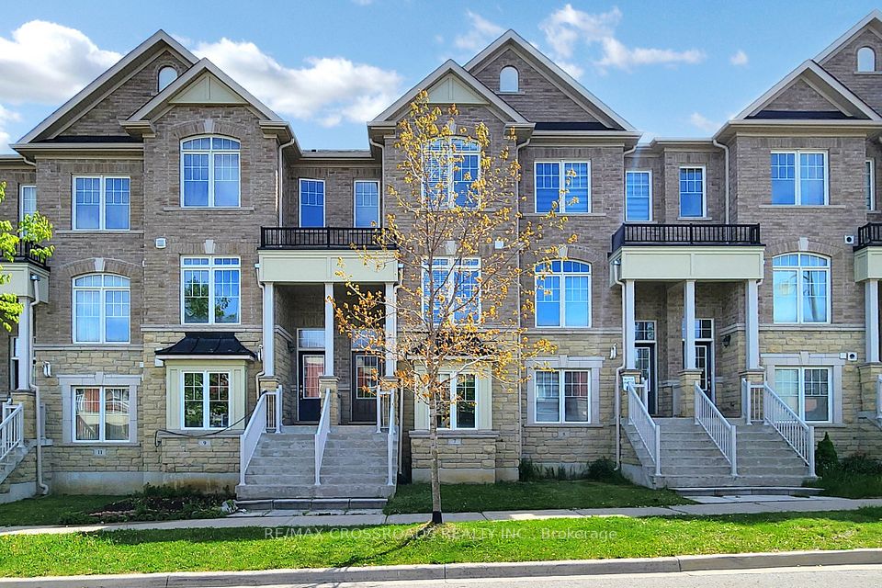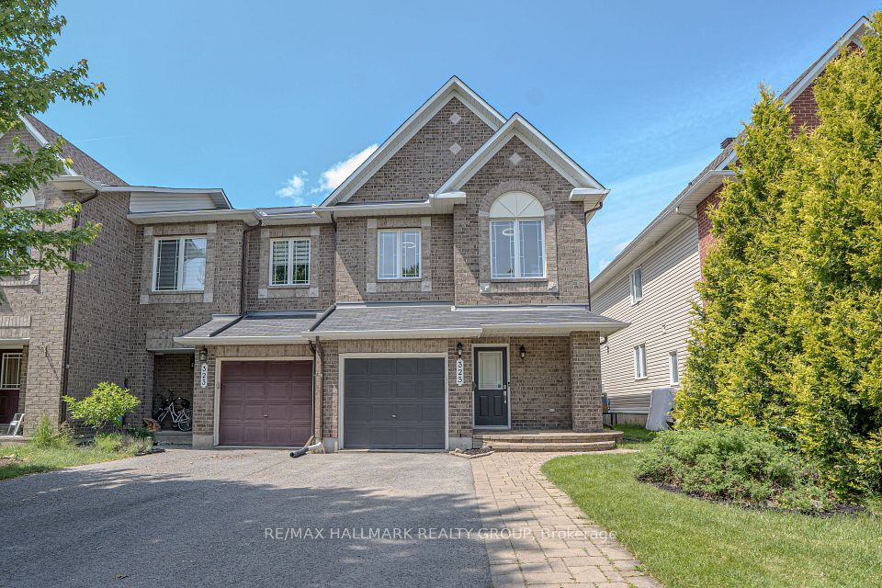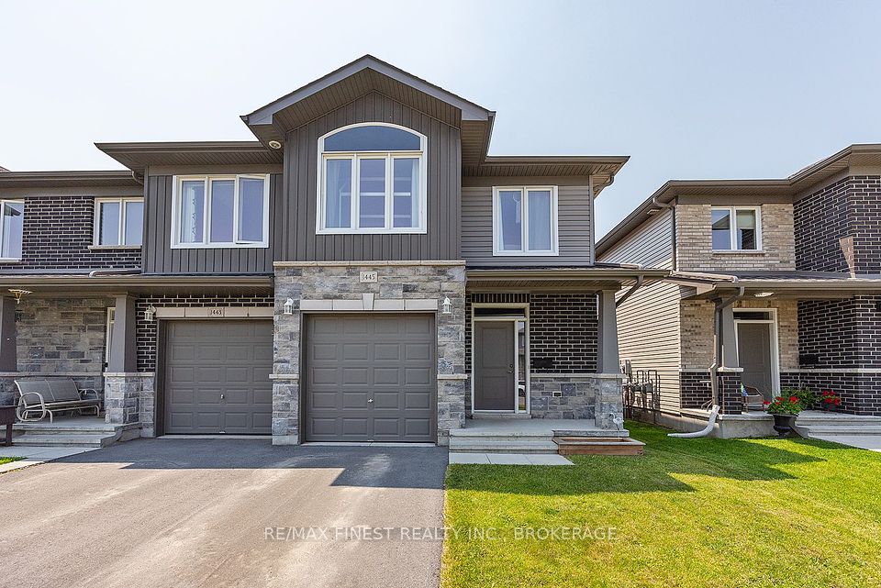
$539,900
Last price change 6 days ago
242 Stoneway Drive, Barrhaven, ON K2G 6A8
Virtual Tours
Price Comparison
Property Description
Property type
Att/Row/Townhouse
Lot size
N/A
Style
2-Storey
Approx. Area
N/A
Room Information
| Room Type | Dimension (length x width) | Features | Level |
|---|---|---|---|
| Living Room | 3.7 x 3.09 m | N/A | Main |
| Dining Room | 2.69 x 2.51 m | N/A | Main |
| Kitchen | 3.14 x 3.07 m | N/A | Main |
| Primary Bedroom | 4.01307 x 3.07 m | N/A | Second |
About 242 Stoneway Drive
Welcome to this beautifully maintained, freshly painted home in a warm, family-friendly neighbourhood. Nestled on a rare 120-ft deep lot, this property boasts a spacious backyard with a large deck and gazebo, perfect for summer BBQs, gardening, or relaxing in your private outdoor retreat.Inside, you'll find a bright and functional main floor layout featuring a large kitchen that flows seamlessly into the living and dining areas, ideal for both everyday living and entertaining. A convenient powder room is also located on the main level. Upstairs offers three spacious bedrooms and a full bathroom, while the finished basement adds even more versatility with a cozy rec room that can be used as a home office, gym, or playroom.The extra-long driveway easily fits two cars, in addition to the attached garage that provides extra parking or storage. Key updates include a new AC and furnace installed in 2013, a deck and gazebo added in 2020, a roof replaced in 2009, and extra insulation between the garage and primary bedroom for improved year-round comfort. Located just a short walk to parks, top-rated schools, shopping, and public transit, this home offers a perfect blend of space, location, and lifestyle.
Home Overview
Last updated
6 days ago
Virtual tour
None
Basement information
Finished
Building size
--
Status
In-Active
Property sub type
Att/Row/Townhouse
Maintenance fee
$N/A
Year built
2024
Additional Details
MORTGAGE INFO
ESTIMATED PAYMENT
Location
Some information about this property - Stoneway Drive

Book a Showing
Find your dream home ✨
I agree to receive marketing and customer service calls and text messages from homepapa. Consent is not a condition of purchase. Msg/data rates may apply. Msg frequency varies. Reply STOP to unsubscribe. Privacy Policy & Terms of Service.






