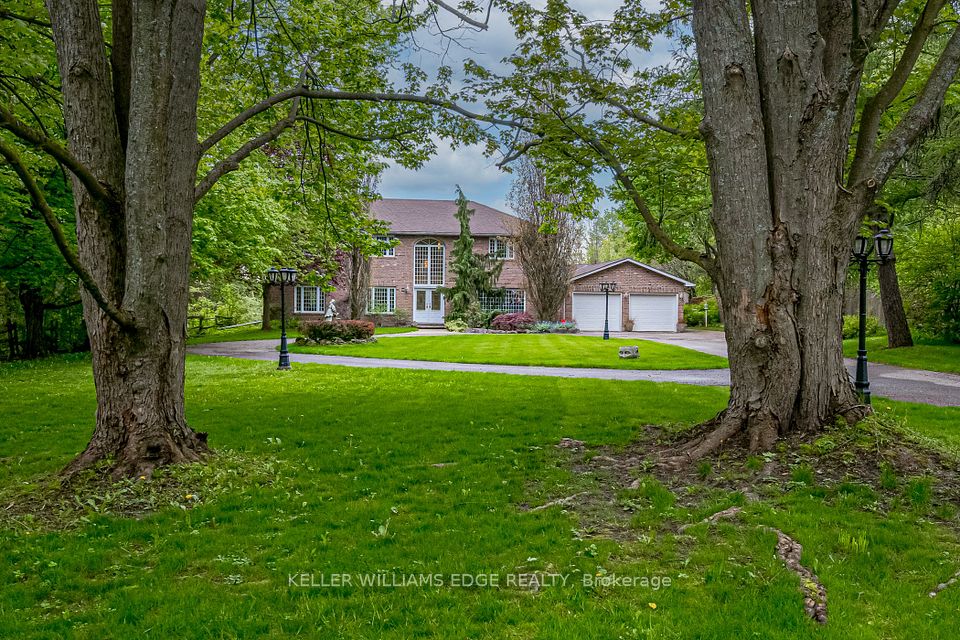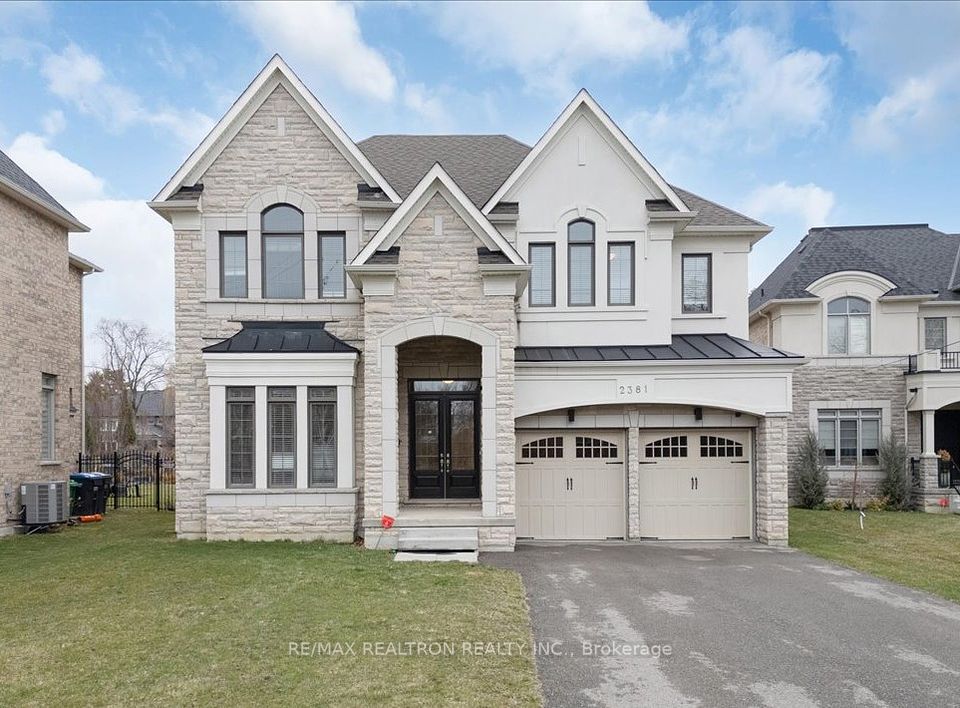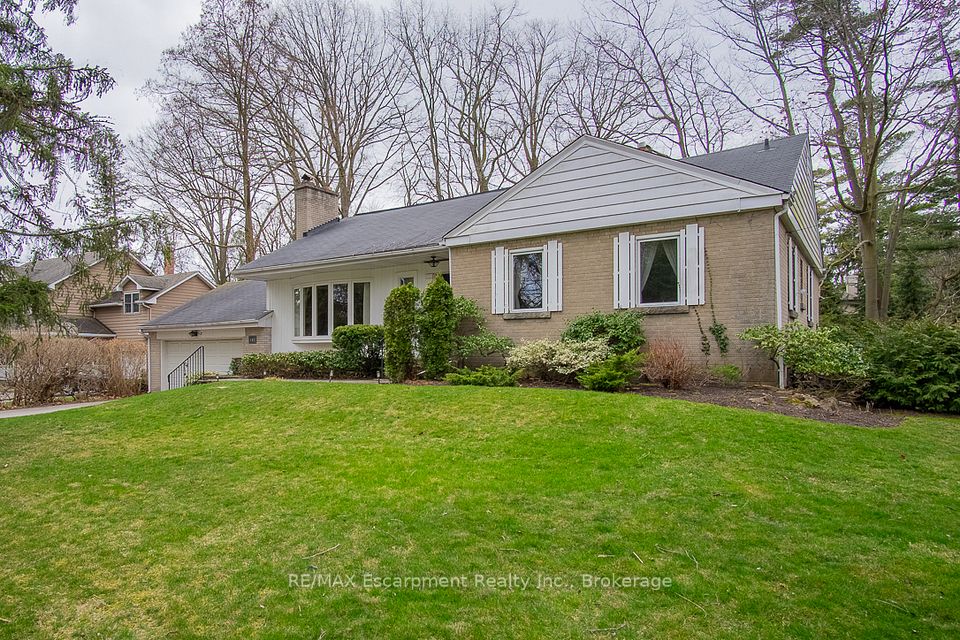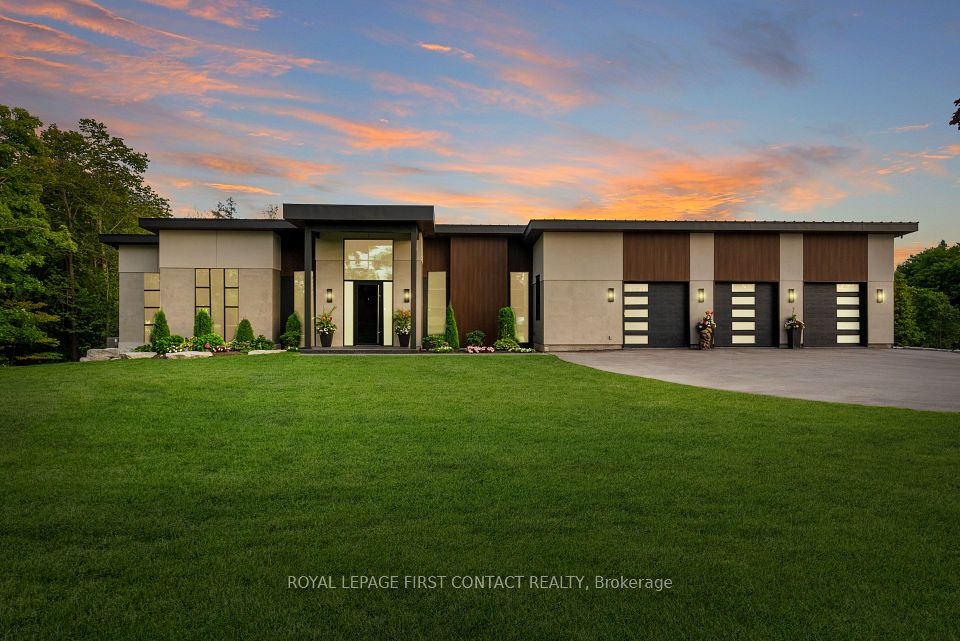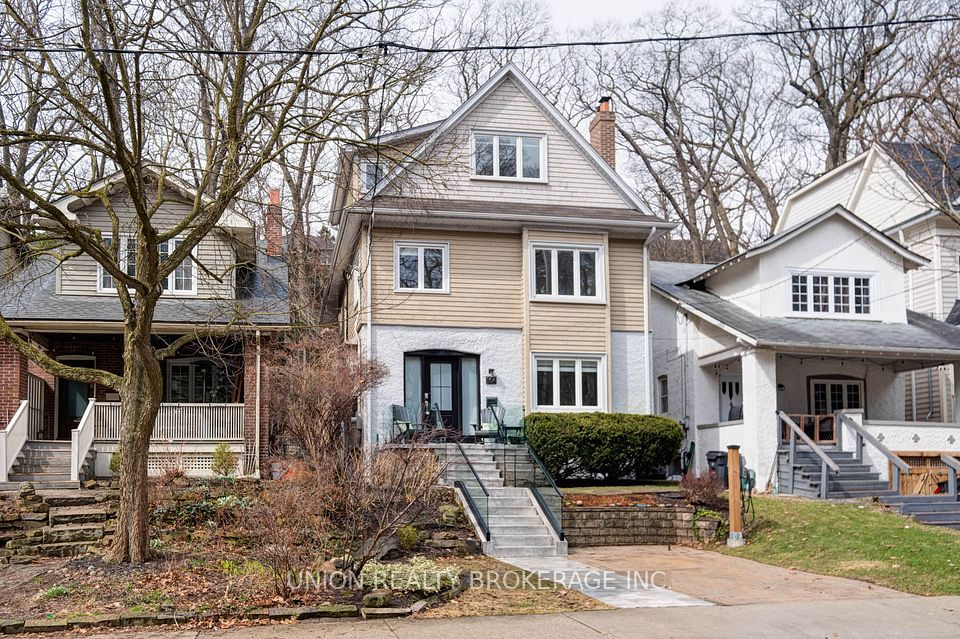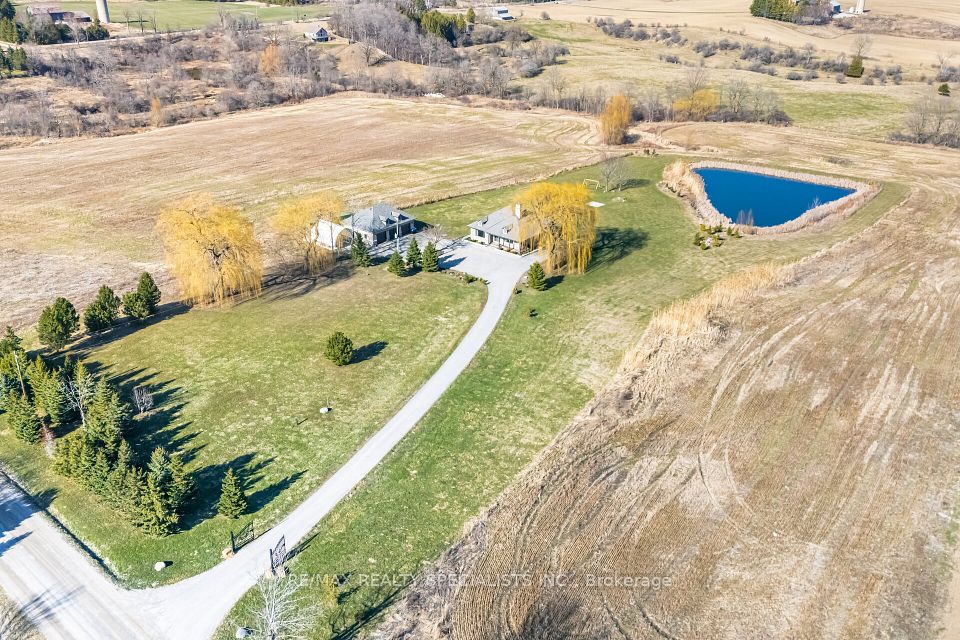$3,118,000
242 Burton Road, Oakville, ON L6K 2K5
Virtual Tours
Price Comparison
Property Description
Property type
Detached
Lot size
N/A
Style
2-Storey
Approx. Area
N/A
Room Information
| Room Type | Dimension (length x width) | Features | Level |
|---|---|---|---|
| Living Room | 4.29 x 3.75 m | Hardwood Floor, Combined w/Dining | Main |
| Kitchen | 4.96 x 3.75 m | Hardwood Floor, Centre Island, B/I Appliances | Main |
| Family Room | 5.17 x 4.32 m | Hardwood Floor, Fireplace | Main |
| Recreation | 11.07 x 3.8 m | Hardwood Floor, Fireplace | Basement |
About 242 Burton Road
This Luxury Home Features Over 4300 Sq. Ft. of Total Living Space in A Highly Sought-After Oakville Neighbourhood Near Lake Ontario! Featuring Four Bedrooms, Five Bathrooms, Finished Walk-Out Basement w/ 9ft Ceilings (Built in 2022) and Timeless Luxurious Living Spaces. From the Functional Dining Room Flowing Seamlessly into the Spacious Kitchen Complimented by Granite Countertops, Custom Designed Cabinetry and High-End WOLF & MIELE Built-In Appliances. The Family Room Offers 18ft Vaulted Ceilings, Cinematic Natural Light and a Gas Fireplace Perfect for Ambiance. The Primary Suite Includes a Walk-In Closet and a Spacious 5pc Ensuite. The Finished Basement Presents a Professionally Designed Living Area, 3pc Washroom, Separate Entrance, Wine Cellar, Wet Bar and Plenty of Storage. Outside, Enjoy a Beautifully Landscaped Backyard with Mature Trees, Deck, Shed, Built-In Lighting. This Property Is Located Close to the Lake, Schools, Parks and Major Amenities. A Truly Exceptional Home in a Tranquil Location
Home Overview
Last updated
1 day ago
Virtual tour
None
Basement information
Finished with Walk-Out
Building size
--
Status
In-Active
Property sub type
Detached
Maintenance fee
$N/A
Year built
--
Additional Details
MORTGAGE INFO
ESTIMATED PAYMENT
Location
Some information about this property - Burton Road

Book a Showing
Find your dream home ✨
I agree to receive marketing and customer service calls and text messages from homepapa. Consent is not a condition of purchase. Msg/data rates may apply. Msg frequency varies. Reply STOP to unsubscribe. Privacy Policy & Terms of Service.








