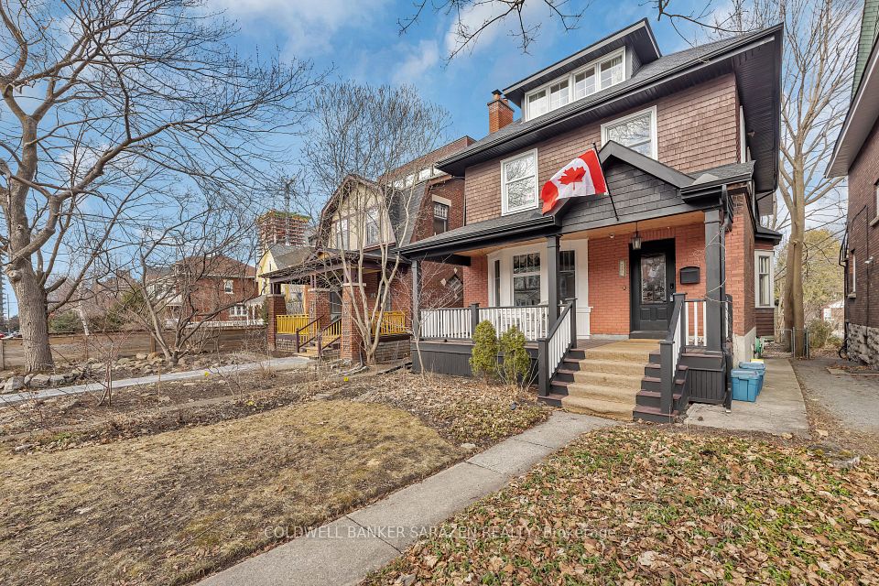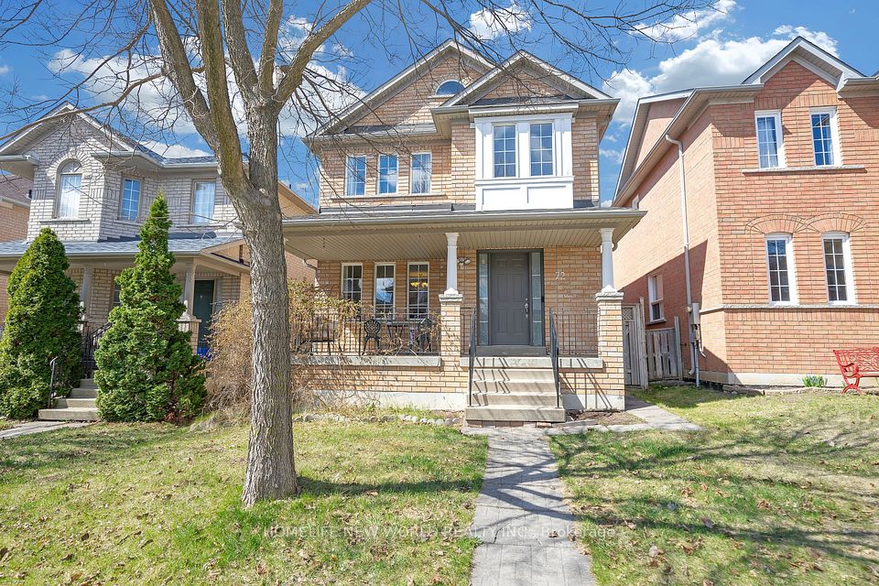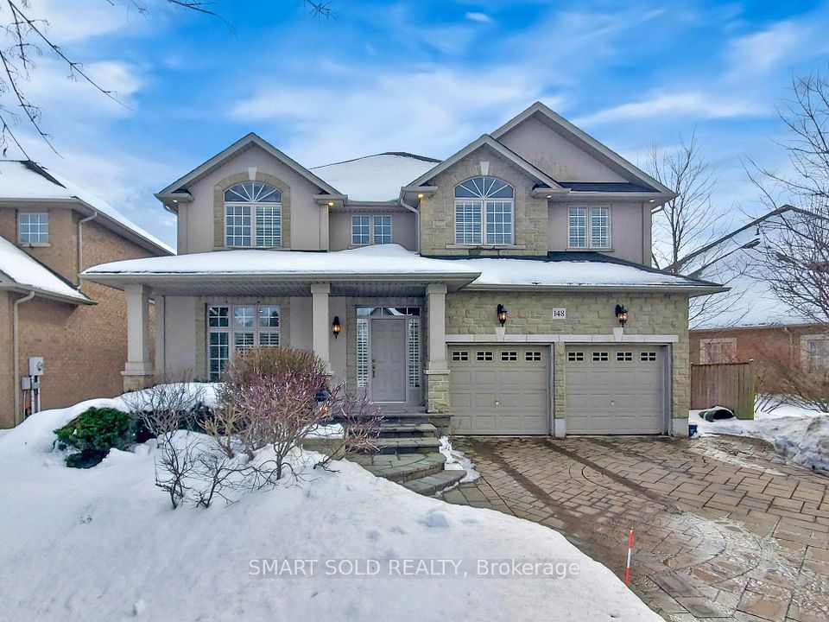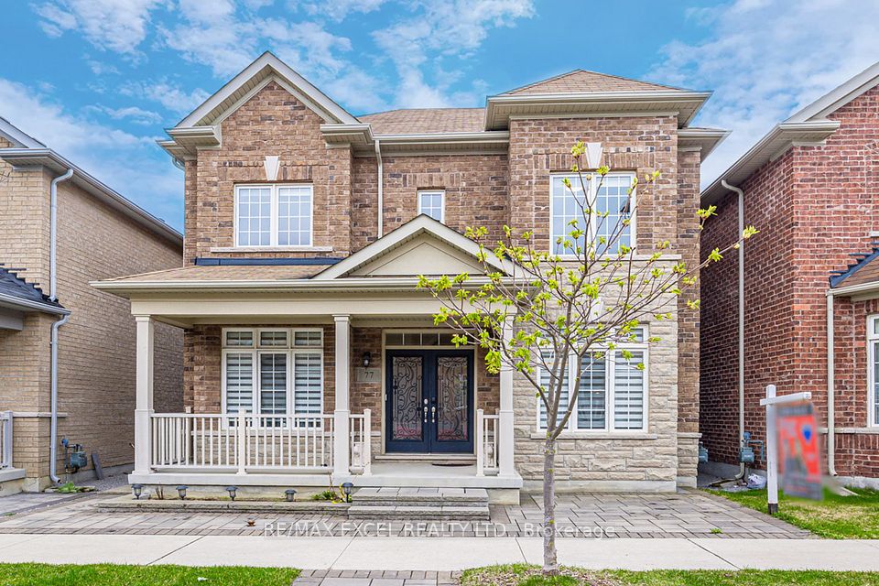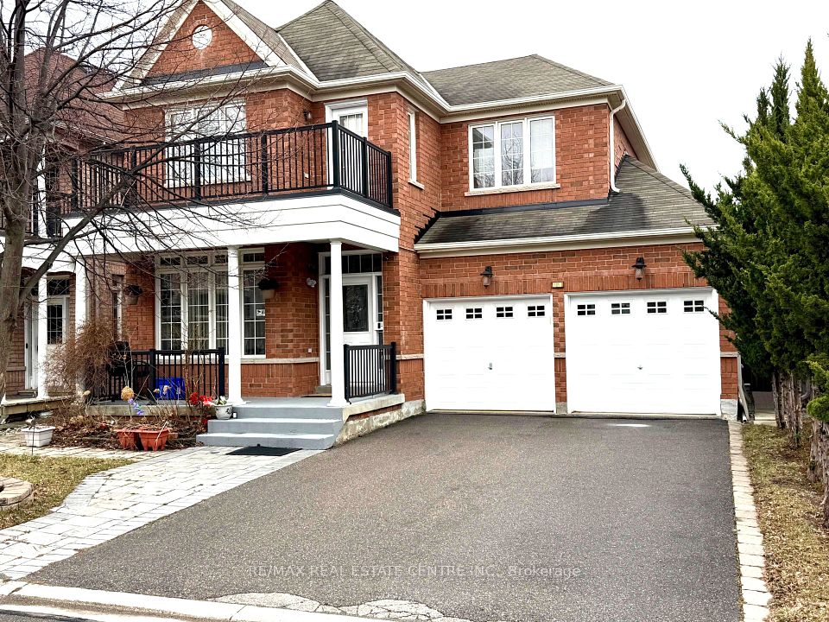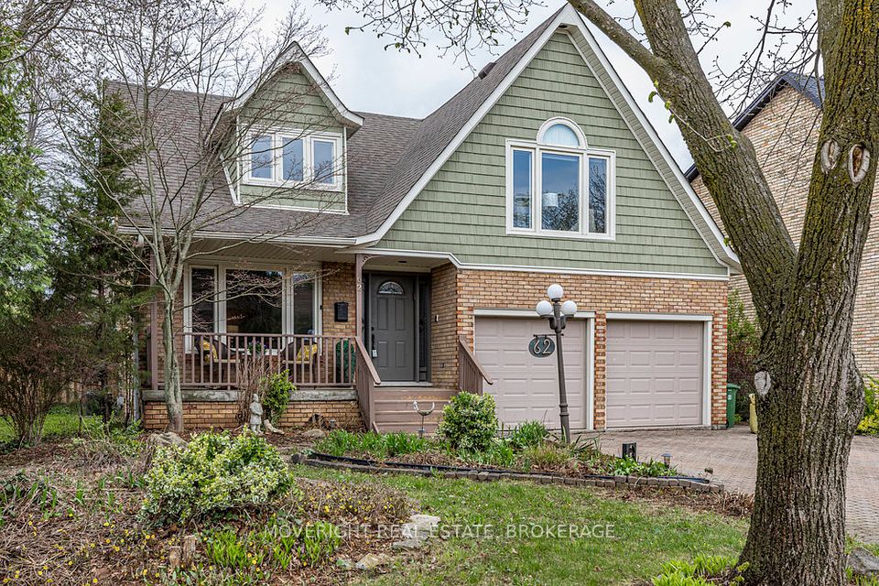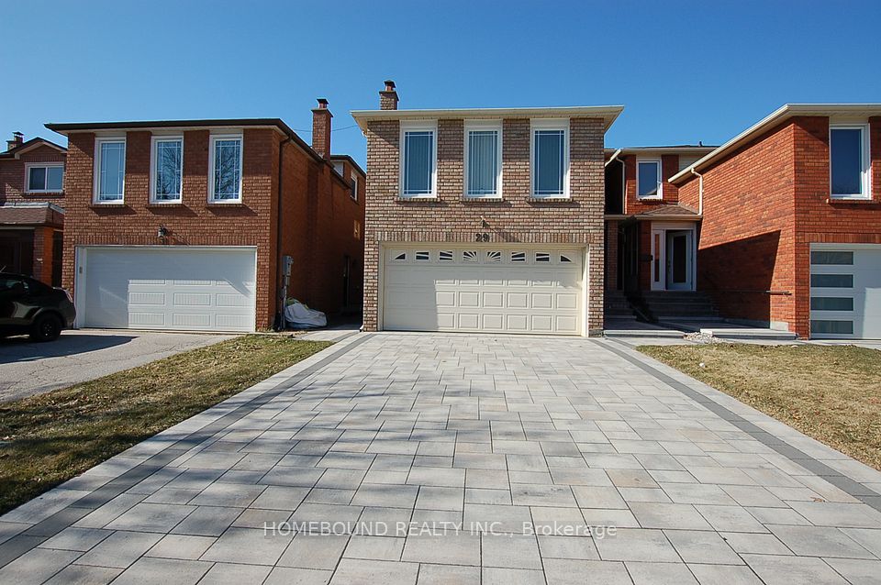$1,699,900
2413 HILDA Drive, Oakville, ON L6H 7N5
Virtual Tours
Price Comparison
Property Description
Property type
Detached
Lot size
< .50 acres
Style
2-Storey
Approx. Area
N/A
Room Information
| Room Type | Dimension (length x width) | Features | Level |
|---|---|---|---|
| Family Room | 3.96 x 4.27 m | Hardwood Floor, Fireplace, Pot Lights | Main |
| Dining Room | 3.96 x 3.05 m | Hardwood Floor, Overlooks Family, Large Window | Main |
| Kitchen | 3.66 x 2.59 m | Ceramic Floor, Quartz Counter, Stainless Steel Appl | Main |
| Breakfast | 2.9 x 2.75 m | Ceramic Floor, Open Concept, W/O To Garden | Main |
About 2413 HILDA Drive
This rarely available detached home offers exceptional value in the highly sought-after Joshua Creek neighbourhood. Featuring 4+1 bedrooms, 4 bathrooms, and modern, contemporary finishes throughout, this home stands out as a significantly upgraded option compared to nearby listings, perfect for discerning buyers seeking style, space, and location. Step inside to find hardwood flooring throughout, 9-ft ceilings, pot lights, and a sleek, open-concept kitchen with quartz countertops and stainless steel appliances, a space ideal for both everyday living and entertaining.Enjoy professional landscaping in the front and backyard, a covered porch with oversized double doors, and a private backyard retreat complete with a hot tub and gazebo, your own personal oasis. Located just a short walk to parks, trails, the community centre, and sports facilities (baseball, basketball, tennis, pickleball), plus convenient access to local shops including Starbucks, a beauty salon, vet clinic, and pharmacy. Top-tier Ontario schools (elementary and high school) are minutes away, with quick connections to the GO Train, QEW, 403, and 407, and major retail like Longos, Whole Foods, and Oakville Place. Smart home features include a Nest thermostat, Google doorbell, smart light switches, and motion sensors. The finished garage is fully drywalled with a premium FloorX2 Fusion + Nano floor finish, EV charger, and an upgraded 200-amp electrical panel, ready for your modern lifestyle. Additional upgrades include custom closet organizers in the front entry and two bedrooms. This is a move-in ready home that blends luxury and convenience in one of Oakvilles most desirable communities.
Home Overview
Last updated
2 days ago
Virtual tour
None
Basement information
Finished
Building size
--
Status
In-Active
Property sub type
Detached
Maintenance fee
$N/A
Year built
--
Additional Details
MORTGAGE INFO
ESTIMATED PAYMENT
Location
Some information about this property - HILDA Drive

Book a Showing
Find your dream home ✨
I agree to receive marketing and customer service calls and text messages from homepapa. Consent is not a condition of purchase. Msg/data rates may apply. Msg frequency varies. Reply STOP to unsubscribe. Privacy Policy & Terms of Service.







