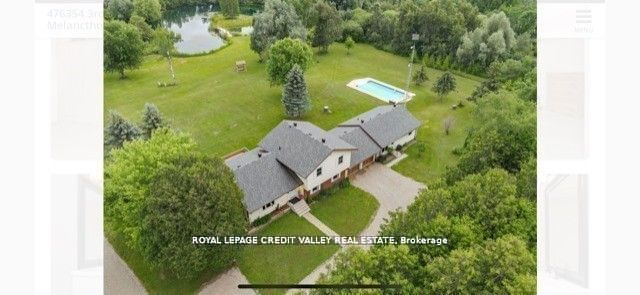
$1,099,000
2412 New Providence Street, Oshawa, ON L1L 0G2
Virtual Tours
Price Comparison
Property Description
Property type
Detached
Lot size
N/A
Style
2-Storey
Approx. Area
N/A
Room Information
| Room Type | Dimension (length x width) | Features | Level |
|---|---|---|---|
| Dining Room | 4.79 x 4.33 m | Hardwood Floor, Wainscoting, Open Concept | Main |
| Living Room | 4.79 x 7.43 m | Hardwood Floor, Open Concept | Main |
| Kitchen | 5.64 x 4.63 m | Quartz Counter, Centre Island, W/O To Yard | Main |
| Primary Bedroom | 8.45 x 3.93 m | Broadloom, Walk-In Closet(s), 5 Pc Ensuite | Second |
About 2412 New Providence Street
From the moment you step through the double doors, it's clear this home has been cared for in every sense of the word. Built by Minto Communities & lovingly maintained by its original owners, this 4-bed, 4-bath detached home offers over 2,600 sq ft of finished living space (plus a professionally finished basement) with a balance of thoughtful upgrades & timeless design. The main floor offers a light-filled, open-concept layout with smooth ceilings, pot lights, hardwood floors, & custom touches throughout. The dining room features wainscotting (2020) & a statement light fixture, while the living room includes a custom built-in wall unit (2022) that anchors the space perfectly. The kitchen is fully updated with quartz counters (2023), a Rocpal custom kitchen island (2024), upgraded lighting, & under-cabinet lighting that is both sleek & practical, with stainless steel appliances including a gas stove & built-in microwave. Main floor laundry room with 2024 LG Washer & Dryer & built-ins cabinets for everyday ease. Walk out through an oversized glass door to a private backyard with a 2023 deck & included patio furniture. Upstairs, the primary suite is a true retreat with newer carpet (2025), a cozy sitting area, accent wall, large walk-in closet, and a 5-piece ensuite. The secondary bedrooms are spacious with newer carpet (2025), large windows, and walk-in closets. Fully finished basement (2023) includes a large rec room, office nook, and a 3-piece bathroom with Kohler fixtures. Ideal for working, entertaining, or hosting guests. Additional highlights: hardwood staircase, interior garage access, upgraded exterior lighting (2025), and rough-in for a full security system. This isn't just a house, it's a home that's been deeply lived in and thoughtfully upgraded over time. A true standout in every way, it's home! Nestled on a quiet street in North Oshawa in a Community known for its short distance to the University, College, 407, schools, trails, shopping, and so much more!
Home Overview
Last updated
6 days ago
Virtual tour
None
Basement information
Finished
Building size
--
Status
In-Active
Property sub type
Detached
Maintenance fee
$N/A
Year built
2025
Additional Details
MORTGAGE INFO
ESTIMATED PAYMENT
Location
Some information about this property - New Providence Street

Book a Showing
Find your dream home ✨
I agree to receive marketing and customer service calls and text messages from homepapa. Consent is not a condition of purchase. Msg/data rates may apply. Msg frequency varies. Reply STOP to unsubscribe. Privacy Policy & Terms of Service.






