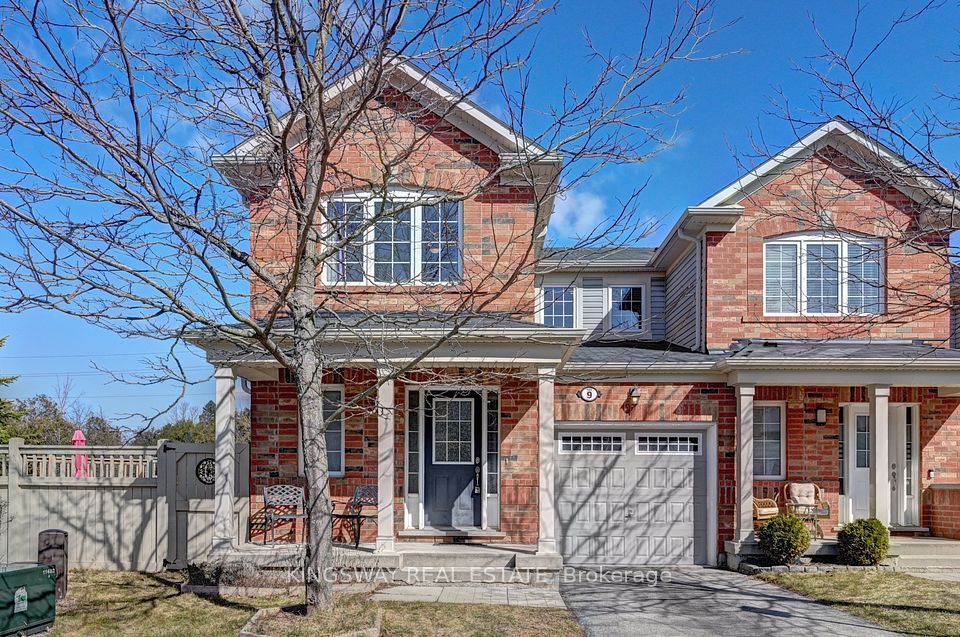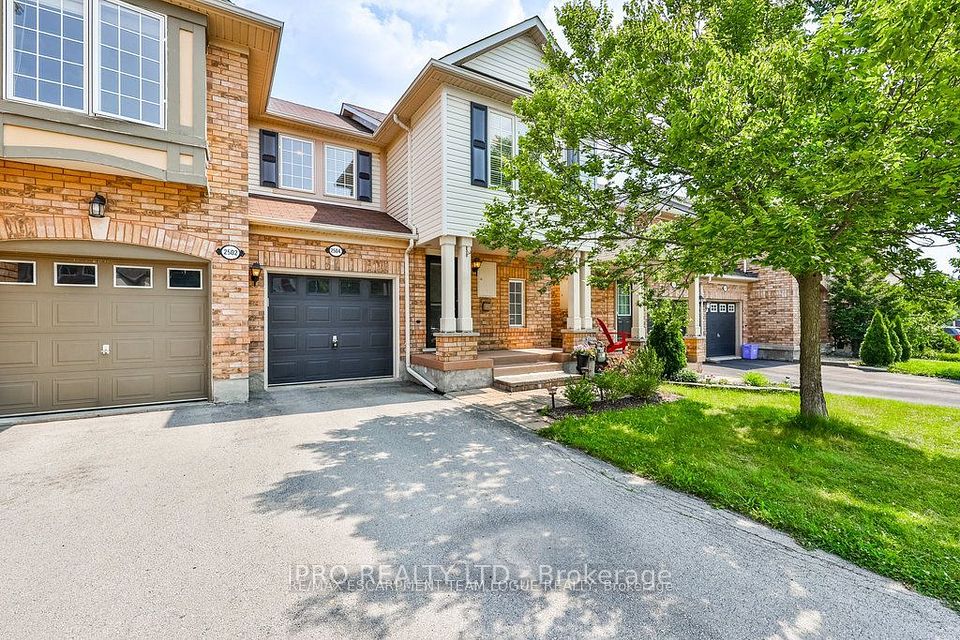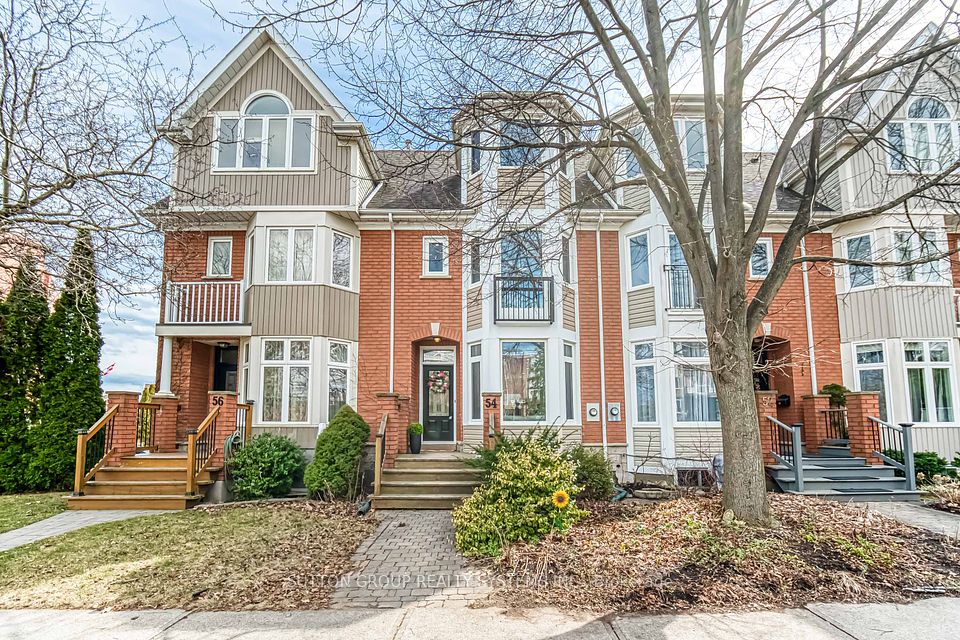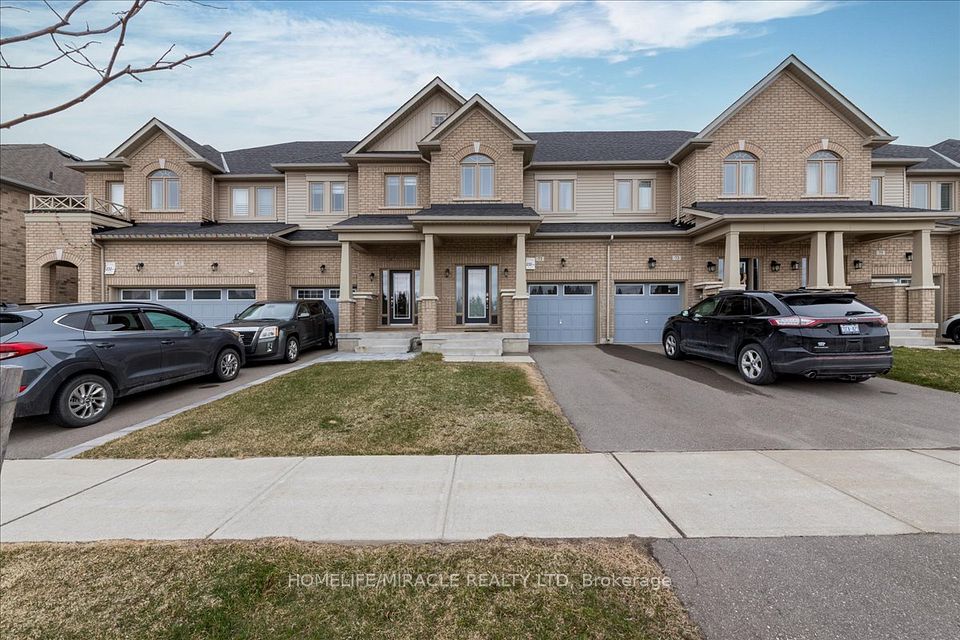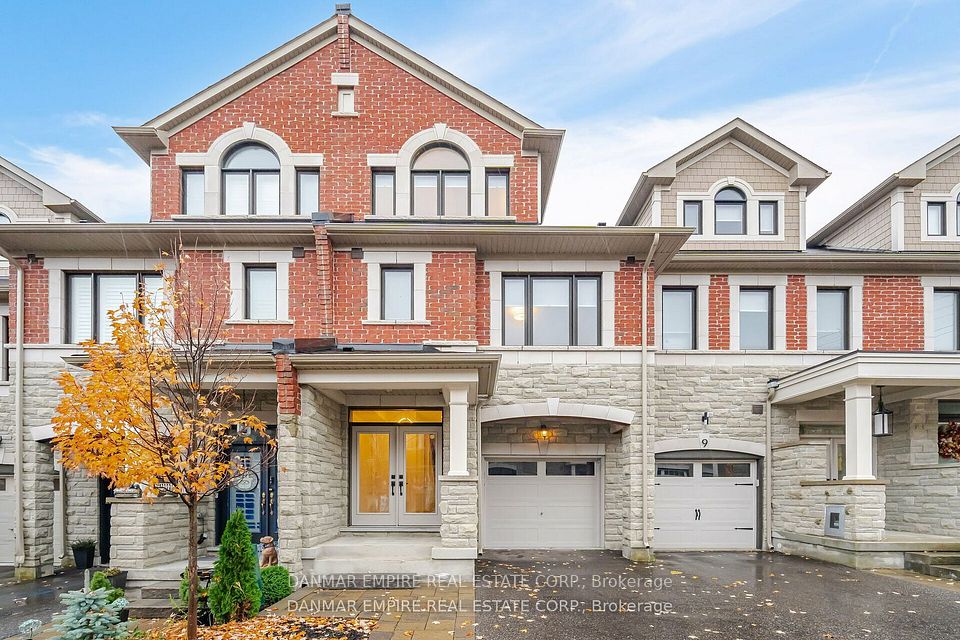$1,168,000
2411 Old Brompton Way, Oakville, ON L6M 0J3
Virtual Tours
Price Comparison
Property Description
Property type
Att/Row/Townhouse
Lot size
N/A
Style
2-Storey
Approx. Area
N/A
Room Information
| Room Type | Dimension (length x width) | Features | Level |
|---|---|---|---|
| Dining Room | 4.9 x 3.07 m | Large Window, Plank, Open Concept | Main |
| Kitchen | 3.37 x 2.59 m | Stainless Steel Appl, Granite Counters, Plank | Main |
| Breakfast | 2.37 x 2.59 m | Plank, Eat-in Kitchen, Family Size Kitchen | Main |
| Family Room | 5.75 x 3.07 m | W/O To Patio, Built-in Speakers, Fireplace | Main |
About 2411 Old Brompton Way
Stunning End Unit Town Home In Highly Sought-After Westmount Neighbourhood. Welcome To This Bright And Spacious 3-Bedroom, 3-Bathroom End Unit Townhome With 9Ft Ceilings And 1,948 Sqft Of Above-Ground Living Space-One Of The Largest Units In The Complex. The Private Front Porch And Classic Entry Invite You Into A Thoughtfully Designed Home That Combines Comfort And Style. The Main Floor Offers A Generously Sized Dining Room With Large Windows, A Full-Sized Kitchen Featuring An Abundance Of Cabinetry, Sleek Quartz Countertops, Stainless Steel Appliances, And Ample Workspace. A Separate Breakfast Area Provides The Perfect Spot For Family Meals. The Sun Filled Family Room, Complete With Built-In Cupboards And A Cozy Gas Fireplace, Offers A Perfect Space For Both Entertaining And Daily Family Enjoyment. This Room's Generous Size Also Allows For A Secondary Living Space, Whether As A Reading Nook Or A Home Office. Sliding Glass Doors Lead To A Private Backyard Oasis, Featuring A Stone Patio, Lush Lawn, A Garden With No Neighbours Behind Ensuring Privacy. The Grand Oak Staircase Leads To The Second Level, Where Double Doors Open To Your Primary Bedroom Retreat. This Spacious Room Boasts Two Walk-In Closets, A 3-Piece Ensuite, And Windows That Flood The Room With Light. The Second And Third Bedrooms Are Generously Sized And Overlook The Front Of The Home, Offering Large Windows That Brighten The Spaces. The Conveniently Located Laundry Room Is Also On The Second Floor. Family Friendly Neighbourhood! Fantastic Location With Easy Access And Close To Major Highways, Go Train, Parks, Amenities, Oakville Hospital, And Top Rated Schools.
Home Overview
Last updated
2 days ago
Virtual tour
None
Basement information
Full, Unfinished
Building size
--
Status
In-Active
Property sub type
Att/Row/Townhouse
Maintenance fee
$N/A
Year built
2024
Additional Details
MORTGAGE INFO
ESTIMATED PAYMENT
Location
Some information about this property - Old Brompton Way

Book a Showing
Find your dream home ✨
I agree to receive marketing and customer service calls and text messages from homepapa. Consent is not a condition of purchase. Msg/data rates may apply. Msg frequency varies. Reply STOP to unsubscribe. Privacy Policy & Terms of Service.







