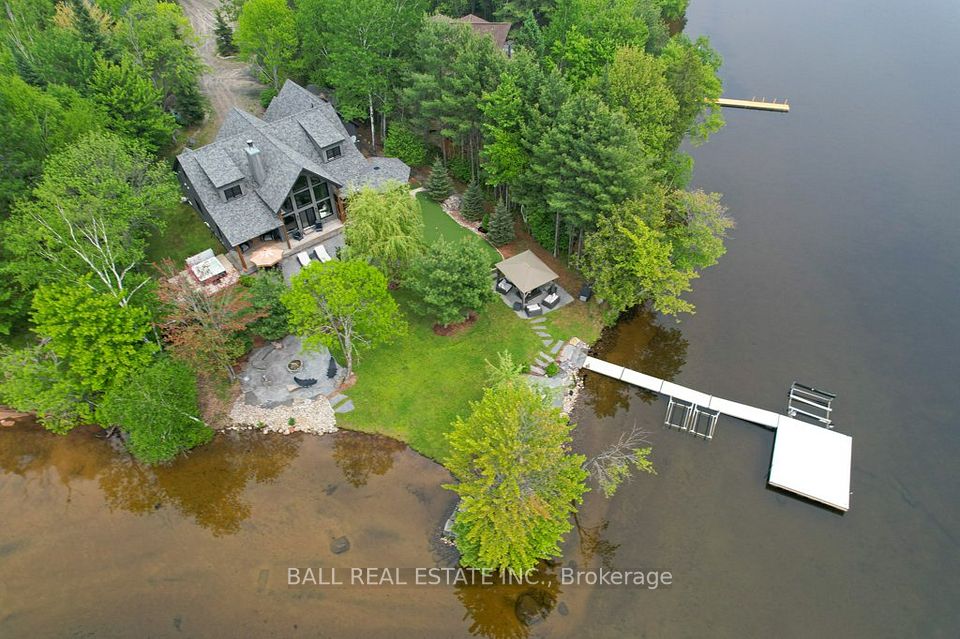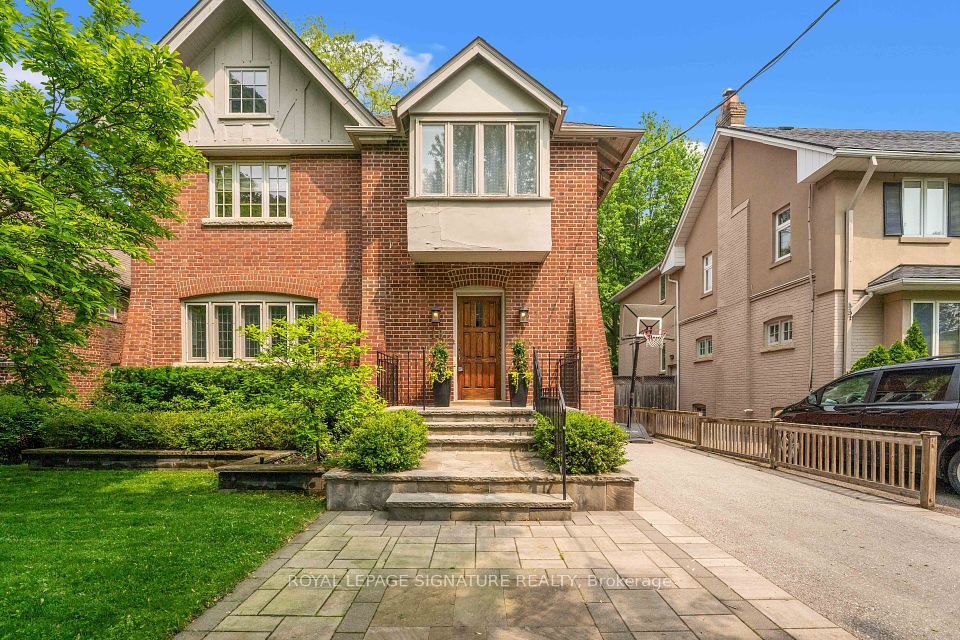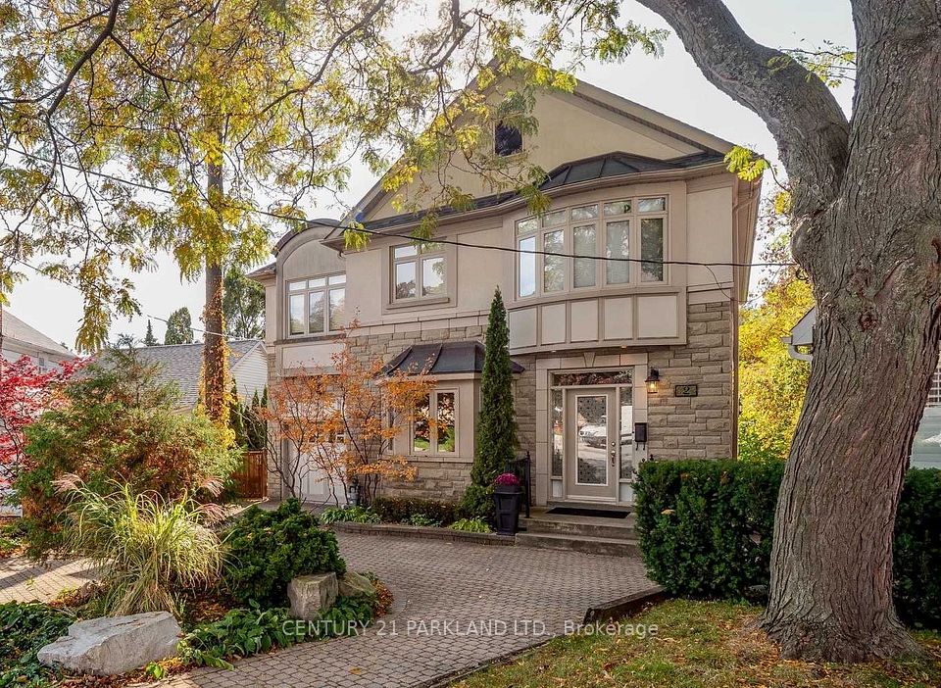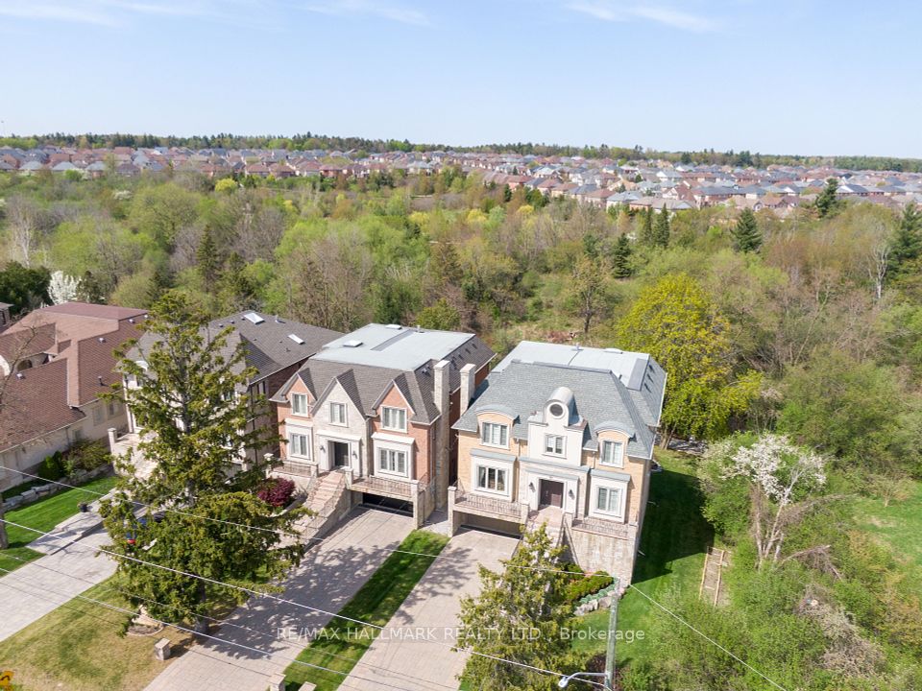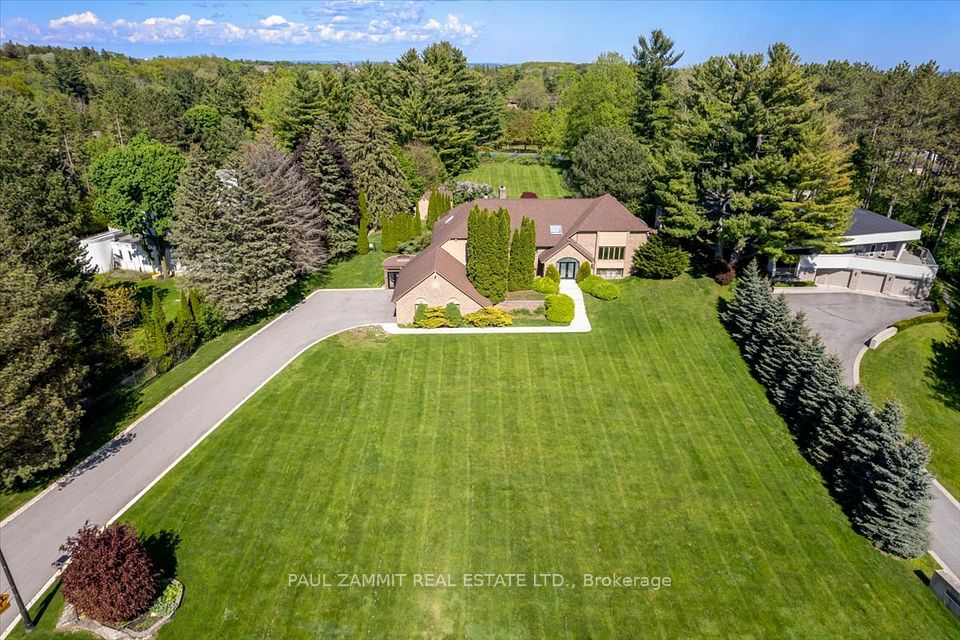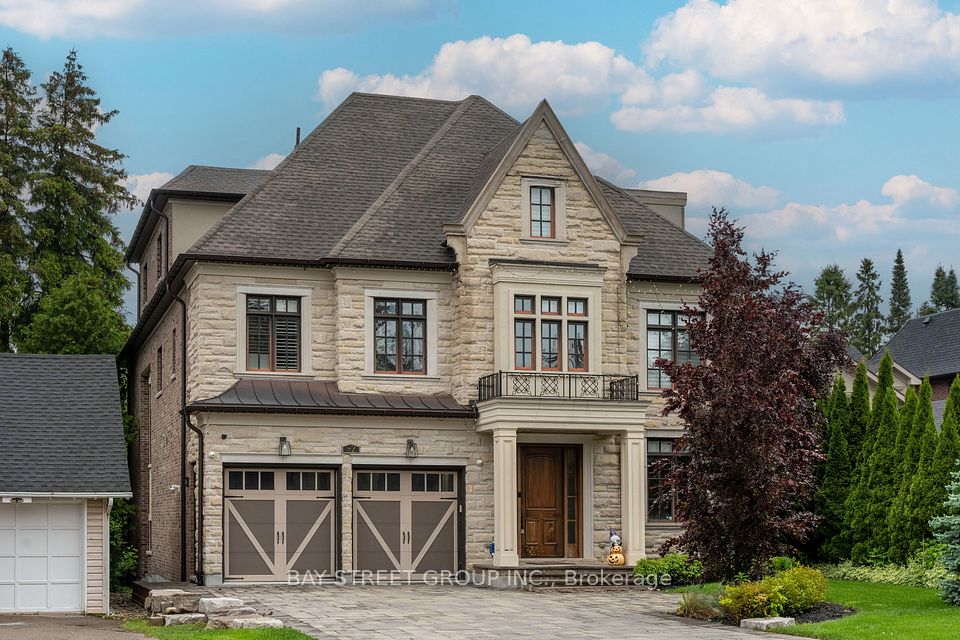
$3,888,888
241 Waterloo Avenue, Toronto C06, ON M3H 3Z5
Price Comparison
Property Description
Property type
Detached
Lot size
N/A
Style
2-Storey
Approx. Area
N/A
Room Information
| Room Type | Dimension (length x width) | Features | Level |
|---|---|---|---|
| Living Room | 4.27 x 3.66 m | Hardwood Floor, Coffered Ceiling(s), B/I Shelves | Main |
| Dining Room | 4.27 x 3.66 m | Hardwood Floor, Coffered Ceiling(s), B/I Shelves | Main |
| Kitchen | 6.16 x 5.55 m | Porcelain Floor, Eat-in Kitchen, Quartz Counter | Main |
| Family Room | 5.96 x 5.4 m | Hardwood Floor, Coffered Ceiling(s), B/I Shelves | Main |
About 241 Waterloo Avenue
Pre-Construction Net-Zero Home. Where innovation meets sustainability and luxury. This cutting-edge home combines revolutionary green building materials and advanced technology to deliver exceptional comfort, healthier living, and a minimal environmental footprint. Designed to produce as much energy as it consumes, its the ultimate in eco-friendly living. LEED Platinum Certified.Highlights: State-of-the-art kitchen, energy-efficient appliances, heated floors, smart tinted windows, skylights, solar panels, south-facing balconies, EV outlets, heated driveway, water retention system, and more.Discover the future of living at www.241Waterloo.com.
Home Overview
Last updated
Jan 2
Virtual tour
None
Basement information
Finished with Walk-Out
Building size
--
Status
In-Active
Property sub type
Detached
Maintenance fee
$N/A
Year built
--
Additional Details
MORTGAGE INFO
ESTIMATED PAYMENT
Location
Some information about this property - Waterloo Avenue

Book a Showing
Find your dream home ✨
I agree to receive marketing and customer service calls and text messages from homepapa. Consent is not a condition of purchase. Msg/data rates may apply. Msg frequency varies. Reply STOP to unsubscribe. Privacy Policy & Terms of Service.






