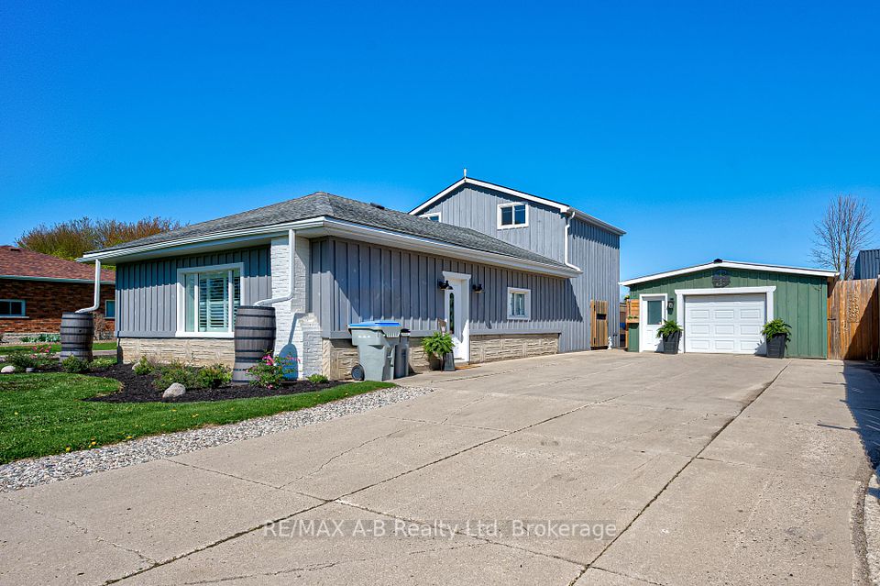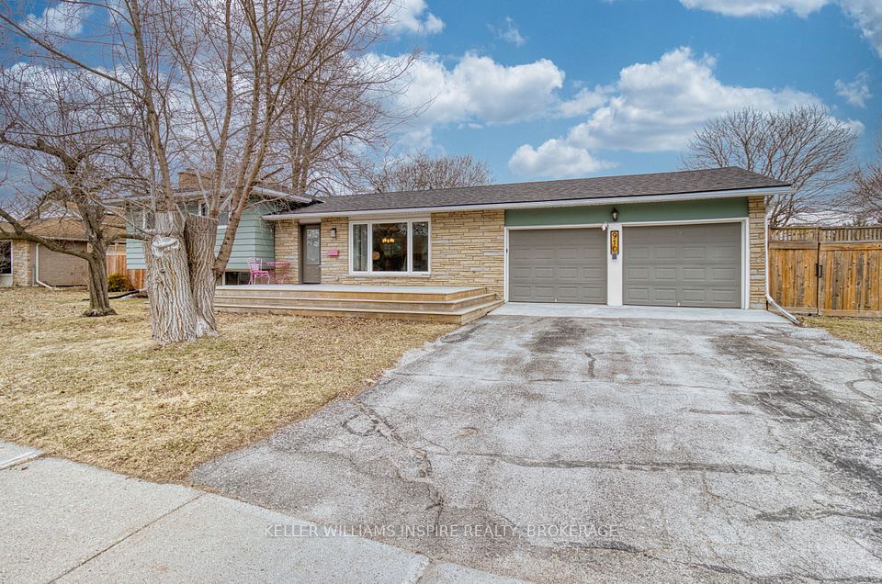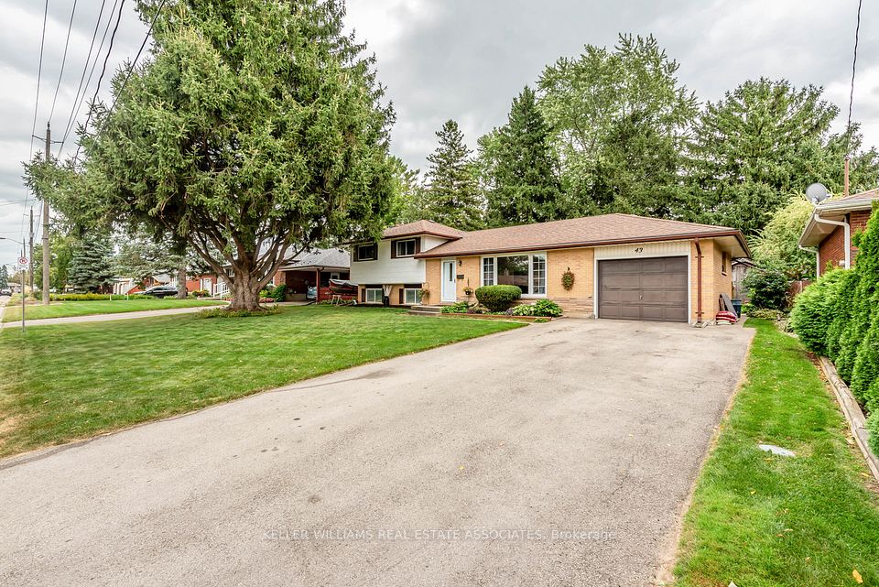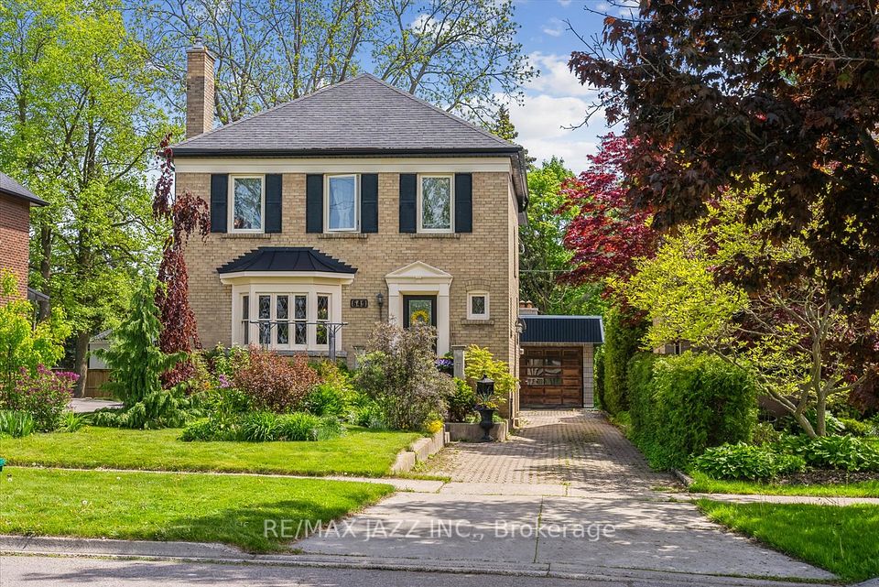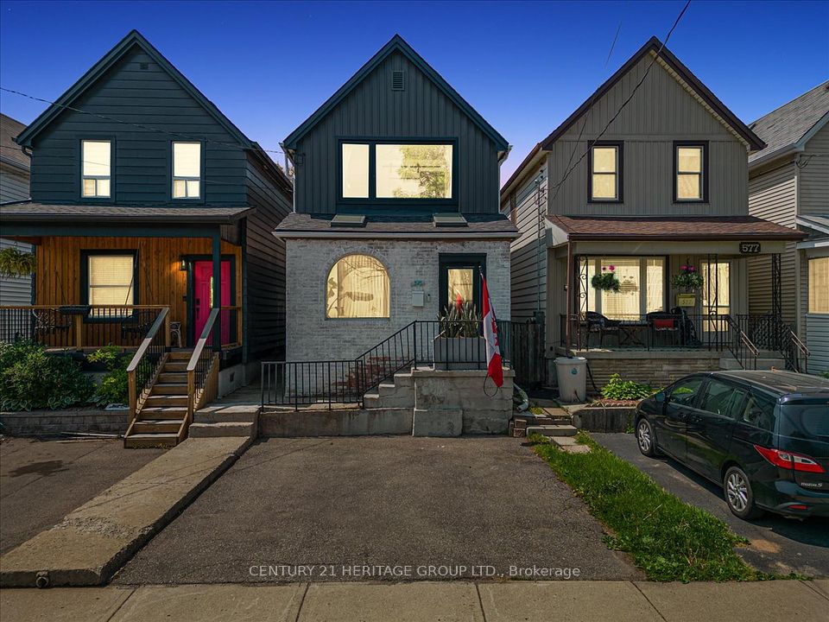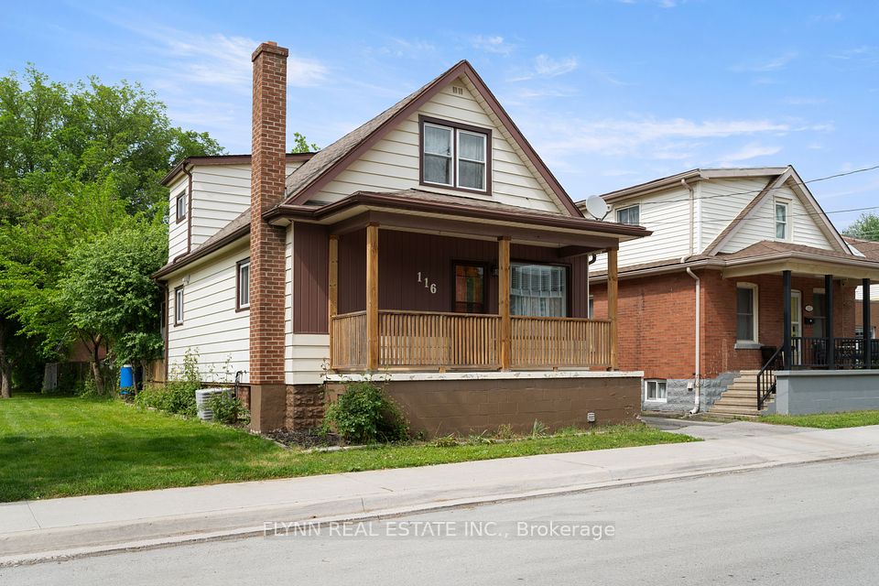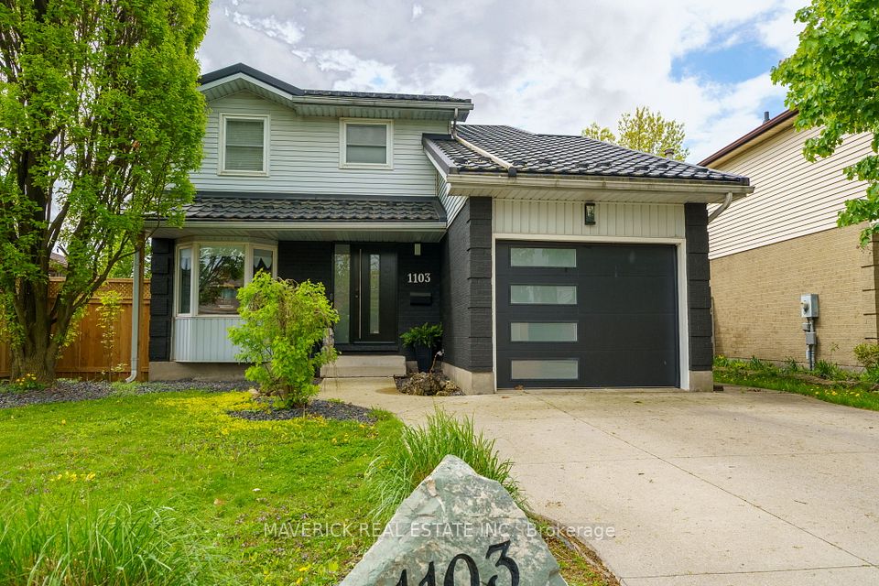
$529,900
241 Smart Crescent, Greater Napanee, ON K7R 1G3
Virtual Tours
Price Comparison
Property Description
Property type
Detached
Lot size
< .50 acres
Style
Sidesplit
Approx. Area
N/A
Room Information
| Room Type | Dimension (length x width) | Features | Level |
|---|---|---|---|
| Dining Room | 3.45 x 2.7 m | N/A | Main |
| Foyer | 3.58 x 2.47 m | N/A | Main |
| Kitchen | 3.36 x 3.02 m | N/A | Main |
| Laundry | 3.39 x 2.45 m | N/A | Main |
About 241 Smart Crescent
On a desirable cul-de-sac in Napanee, this well-maintained side split sits proudly on a spacious corner lot. The home offers a functional and inviting layout, with the kitchen, dining, and living areas coming together in an open-concept design. A large bow window in the living room fills the space with natural light, while patio doors off the dining room lead to a cozy deck - ideal for summer evenings. The attached single-car garage provides inside entry to the main foyer for added convenience and protection during inclement weather. Upstairs, you'll find three comfortable bedrooms and a full four-piece bathroom. The basement extends your living space with a rec room and a handy two-piece bathroom. With recent updates throughout and main floor laundry, this home is move-in ready and perfect for anyone looking to settle into a quiet neighbourhood close to town amenities. Upgrades of note: New Appliances (2022), New Steel Roof (2023), main floor painted (2025), New front step and sidewalk (2022), Deck (2018)
Home Overview
Last updated
3 days ago
Virtual tour
None
Basement information
Partially Finished, Partial Basement
Building size
--
Status
In-Active
Property sub type
Detached
Maintenance fee
$N/A
Year built
--
Additional Details
MORTGAGE INFO
ESTIMATED PAYMENT
Location
Some information about this property - Smart Crescent

Book a Showing
Find your dream home ✨
I agree to receive marketing and customer service calls and text messages from homepapa. Consent is not a condition of purchase. Msg/data rates may apply. Msg frequency varies. Reply STOP to unsubscribe. Privacy Policy & Terms of Service.






