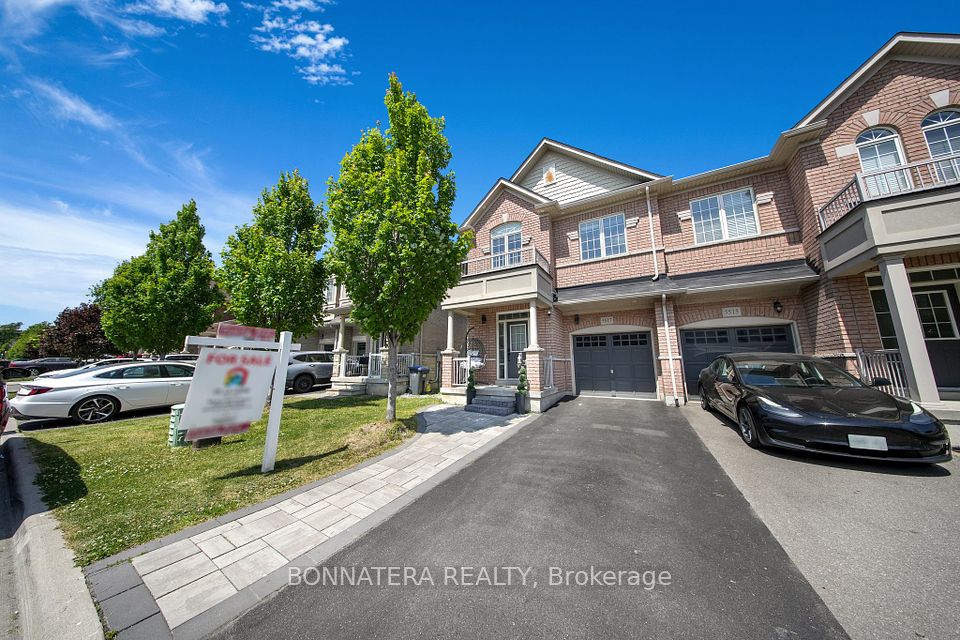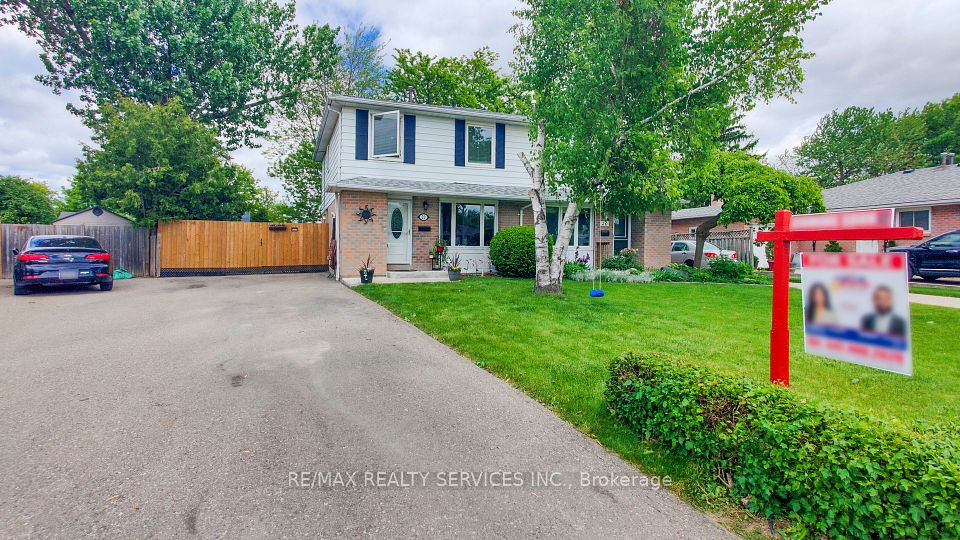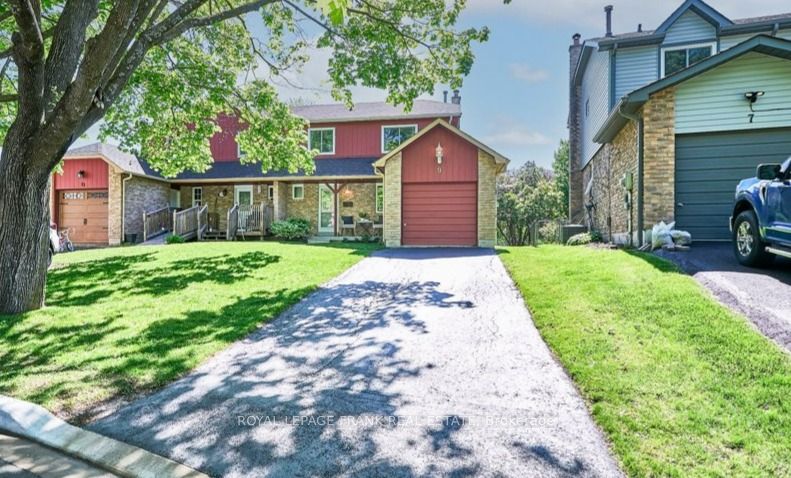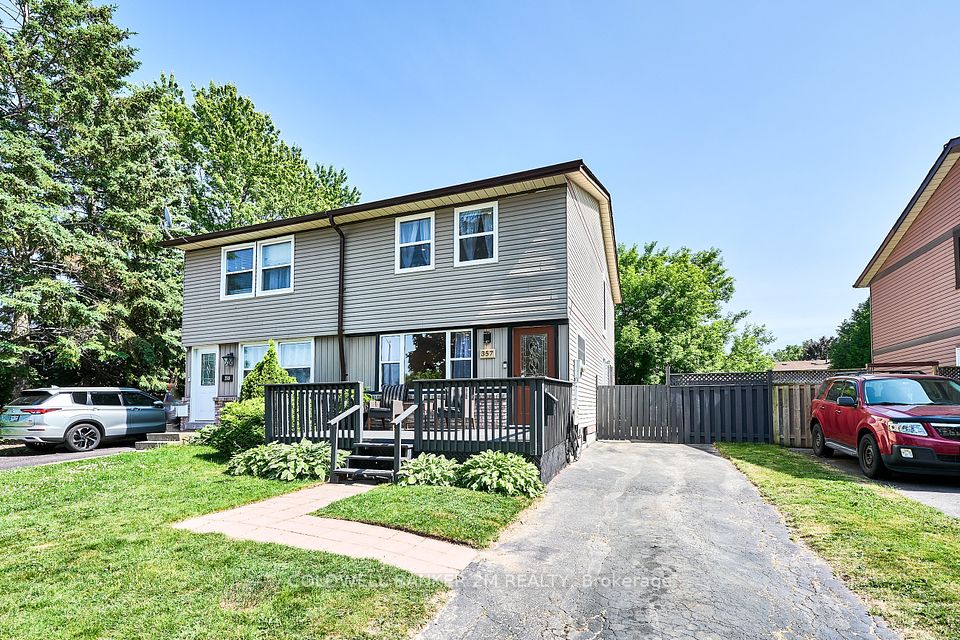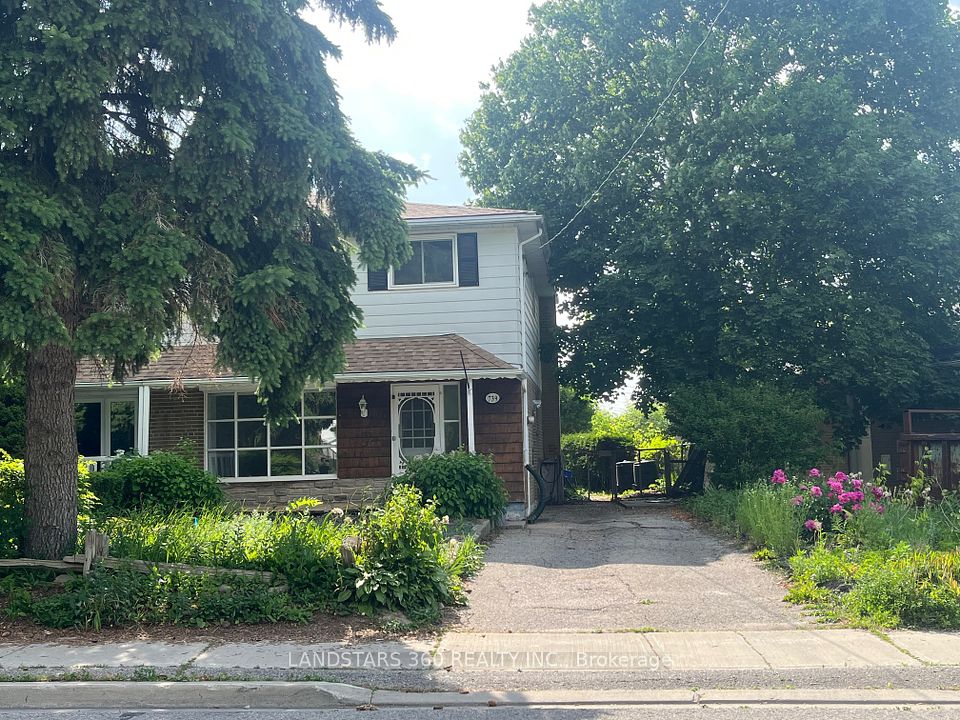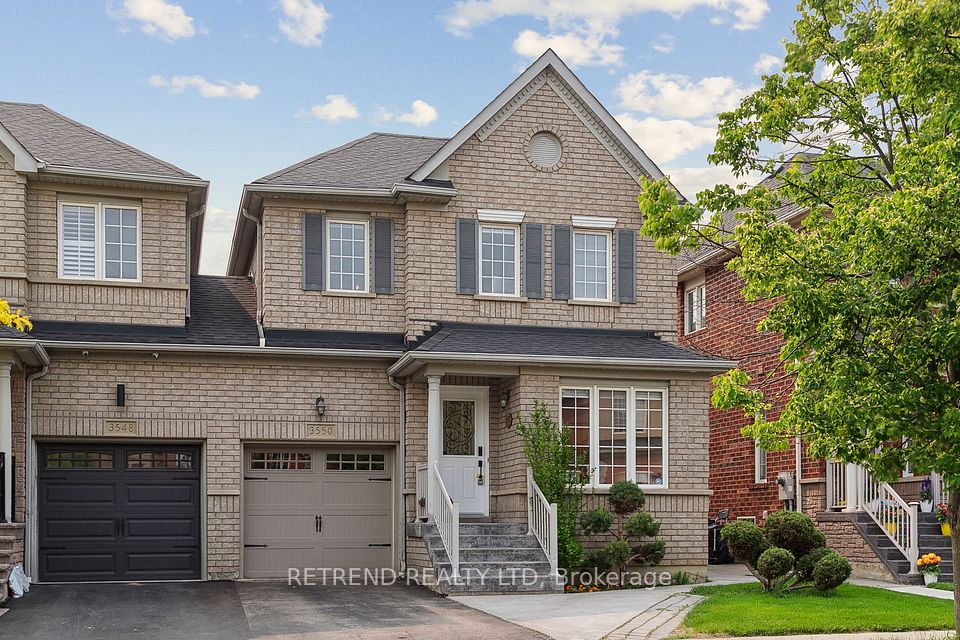
$549,997
241 Robert Street, Hamilton, ON L8L 2R2
Virtual Tours
Price Comparison
Property Description
Property type
Semi-Detached
Lot size
N/A
Style
2-Storey
Approx. Area
N/A
Room Information
| Room Type | Dimension (length x width) | Features | Level |
|---|---|---|---|
| Foyer | 4.78 x 1.85 m | Tile Floor | Main |
| Living Room | 4.27 x 3.2 m | Hardwood Floor | Main |
| Dining Room | 4.27 x 3.2 m | Hardwood Floor | Main |
| Bathroom | 2.82 x 0.74 m | 2 Pc Bath | Main |
About 241 Robert Street
All rm sizes are irreg and approx.. European style home for over 63 yrs. Plaster walls, high 10 ft ceilings. Large eat-in kitchen with prep room/main laundry and access to basement (part) also access to rear long backyard. Dining room was used as bedroom. Stair lift included or easy to remove (high demand for them) Upper bedroom was kitchen unit and possible 2 units. Lots of options and ideal for personal or investment use. Zoned D residential permits 2 units and 2 parking front spots. Great location near downtown and General hospital. Easy walk to all amenities, bus transit, West Harbor go-train, Bayfront waterpark + more. Lots of attractions. Shows well-cared, 4 bedrms, 1.5 baths.
Home Overview
Last updated
May 3
Virtual tour
None
Basement information
Partial Basement, Unfinished
Building size
--
Status
In-Active
Property sub type
Semi-Detached
Maintenance fee
$N/A
Year built
2025
Additional Details
MORTGAGE INFO
ESTIMATED PAYMENT
Location
Some information about this property - Robert Street

Book a Showing
Find your dream home ✨
I agree to receive marketing and customer service calls and text messages from homepapa. Consent is not a condition of purchase. Msg/data rates may apply. Msg frequency varies. Reply STOP to unsubscribe. Privacy Policy & Terms of Service.






