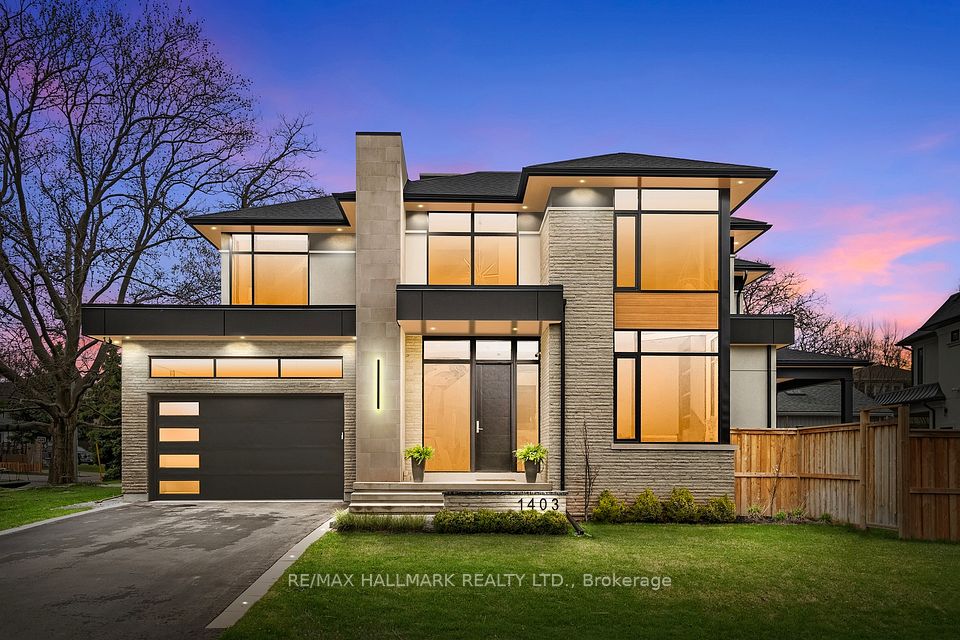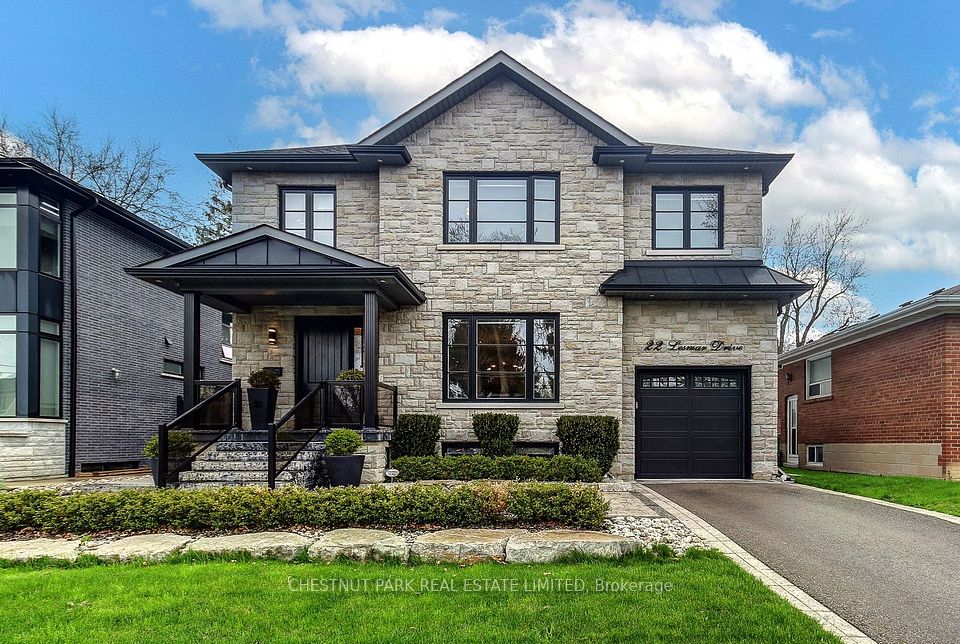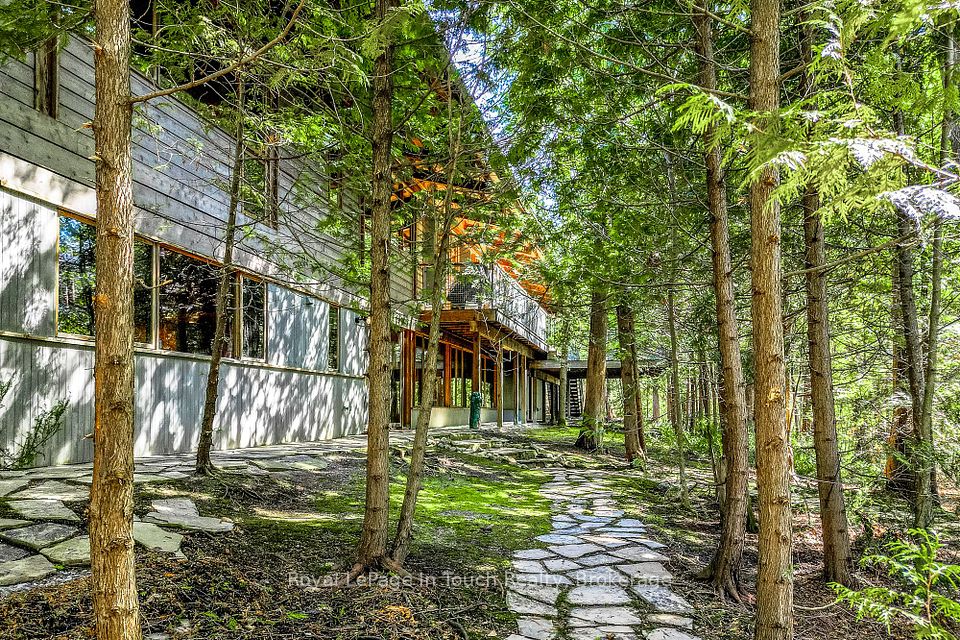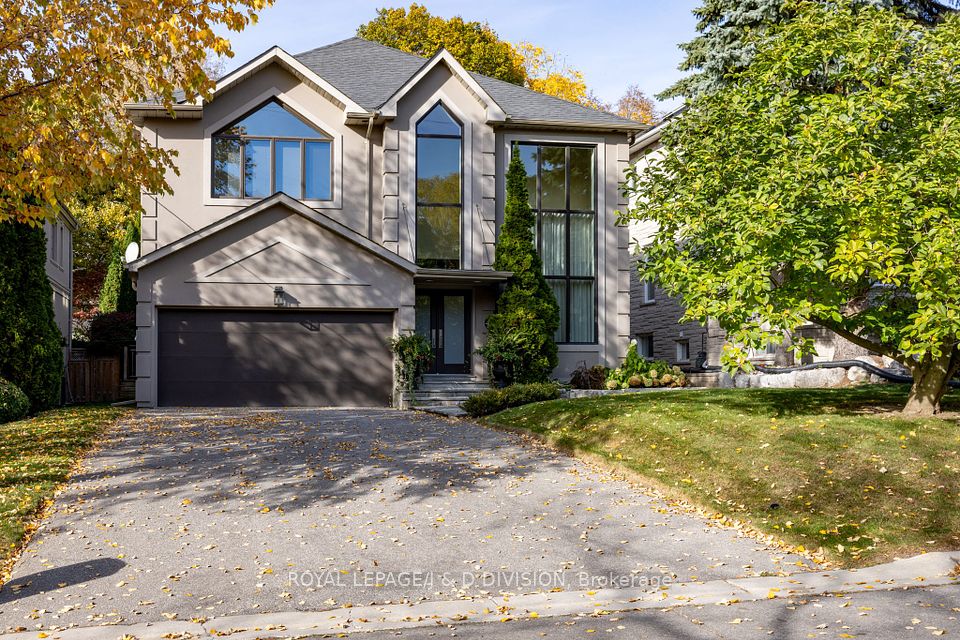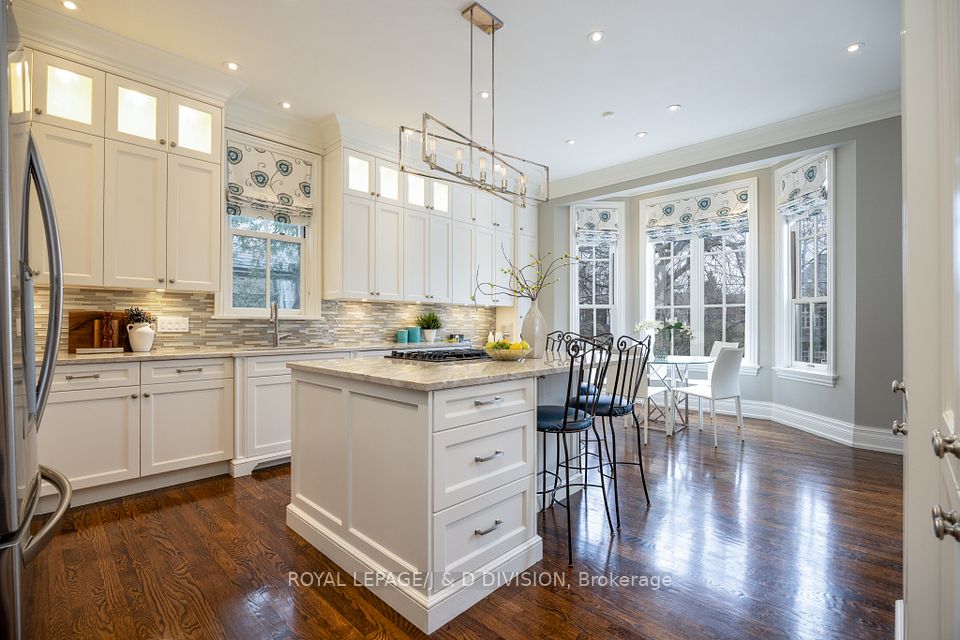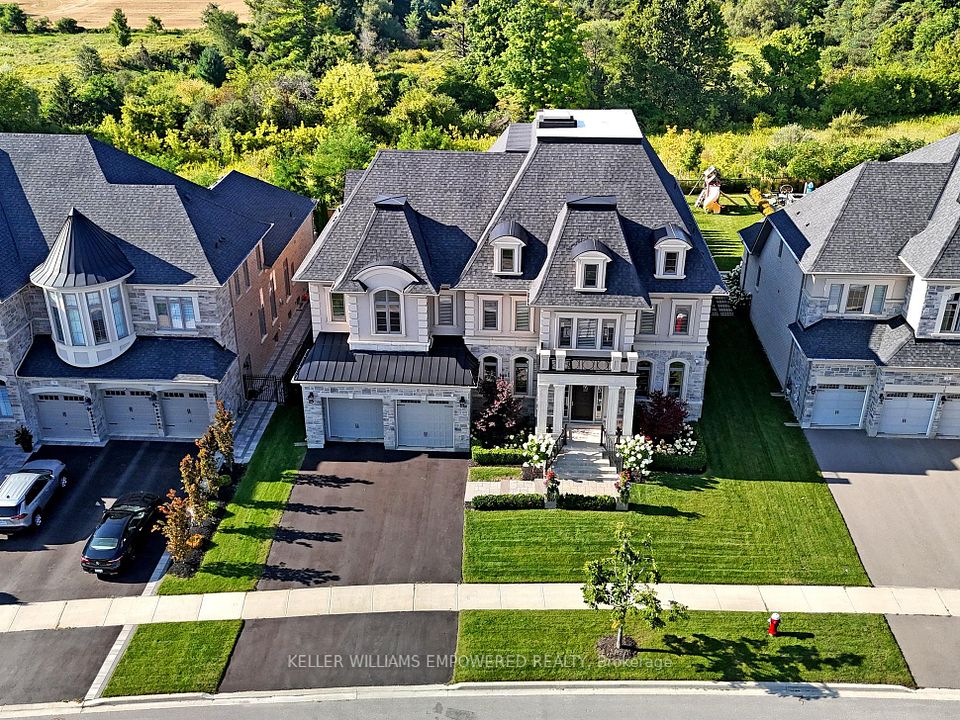$3,490,000
241 Hounslow Avenue, Toronto C07, ON M2N 2B5
Virtual Tours
Price Comparison
Property Description
Property type
Detached
Lot size
N/A
Style
2-Storey
Approx. Area
N/A
Room Information
| Room Type | Dimension (length x width) | Features | Level |
|---|---|---|---|
| Living Room | 6.08 x 4.24 m | Hardwood Floor, Bay Window, Wainscoting | Main |
| Dining Room | 6.08 x 4.1 m | Hardwood Floor, Wainscoting, Pot Lights | Main |
| Kitchen | 5.75 x 4.58 m | Centre Island, Stainless Steel Appl, Breakfast Area | Main |
| Family Room | 5.5 x 5.21 m | Hardwood Floor, Fireplace, Built-in Speakers | Main |
About 241 Hounslow Avenue
Welcome to a World of Practicality & Elegance at 241 Hounslow Ave! A Stunning Home with a Large Interior Layout, Spacious Principal Rooms, South-Facing Backyard, and Ample Parking Space. Enter to Find a Beautiful Main Floor That Includes Living & Dining Rooms with Wainscoting and Moulded Ceilings, Large Eat-In Kitchen with Built-In Stainless Steel Appliances, Centre Island & Granite Counters, Breakfast Area with a Bay Window, and Walk-Out to the Deck and Magnificent Backyard. The Family Room Is a Lovely Space for Gatherings, with a Fireplace & Built-In Speakers; And Further, Discover the Main Floor Office, with a Sublime Coffered Ceiling, Wainscoting, Bay Window, and French Door. Upstairs, the Home Boasts Four Generously-Sized Bedrooms, Each with an Ensuite; Including the Magnificent Primary with a Large Walk-In Closet, 6 Pc Ensuite & Vaulted Ceiling. Descend to the Finished Basement, Complete with a Rec Room with a Wet Bar Area & Centre Island, Fireplace, and Walk-Up, And an Additional Bedroom! Hardwood Floors Grace the Home Throughout, with More Features Including 2 Laundry Rooms (Second & Basement), Second Floor Skylight, and a Large Storage Closet on Main. Outside, a Separate, Detached Garage Behind the Fenced Backyard Provides Highly Useful, Extra Storage Space, or Additional Room for Parking. Enjoy All the Great Luxuries and Exquisite Living Space This Home Has to Offer.
Home Overview
Last updated
Mar 31
Virtual tour
None
Basement information
Finished, Walk-Up
Building size
--
Status
In-Active
Property sub type
Detached
Maintenance fee
$N/A
Year built
--
Additional Details
MORTGAGE INFO
ESTIMATED PAYMENT
Location
Some information about this property - Hounslow Avenue

Book a Showing
Find your dream home ✨
I agree to receive marketing and customer service calls and text messages from homepapa. Consent is not a condition of purchase. Msg/data rates may apply. Msg frequency varies. Reply STOP to unsubscribe. Privacy Policy & Terms of Service.







