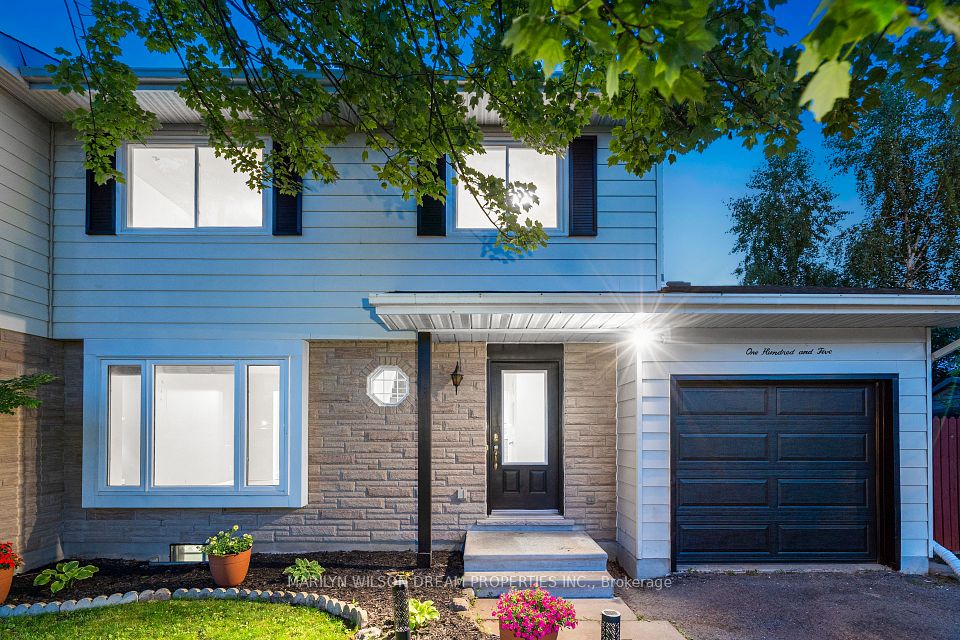
$849,888
241 Eileen Avenue, Toronto W03, ON M6N 1W5
Price Comparison
Property Description
Property type
Semi-Detached
Lot size
N/A
Style
2-Storey
Approx. Area
N/A
Room Information
| Room Type | Dimension (length x width) | Features | Level |
|---|---|---|---|
| Living Room | 4.62 x 3.89 m | Large Window, Hardwood Floor | Ground |
| Dining Room | 3.6 x 2.69 m | W/O To Yard, Broadloom, Ceiling Fan(s) | Ground |
| Kitchen | 3.55 x 3.23 m | Eat-in Kitchen, Window | Ground |
| Solarium | 4.2 x 3.52 m | Large Window, W/O To Yard, Window | Ground |
About 241 Eileen Avenue
Welcome to 241 Eileen Avenue! Step into this charming and well-built 3-bedroom, two-storey semi-detached home nestled on one of the most peaceful streets in the area. Whether you're a first-time buyer, a growing family, or looking for a place to customize and call your own, this property offers a rare blend of space, location, and potential. Set on a spacious lot, this home features a unique solarium addition-- a sunlit retreat with direct walkout access to a private, fenced backyard. Its a perfect spot for morning coffee, quiet evenings, or weekend barbecues with family and friends. Located in a vibrant and connected neighborhood, you'll be steps from: Excellent public and Catholic schools, Convenient public transit routes, beautiful walking and biking trails, Scenic parks and golf courses. All the amenities of Bloor West Village and The Junction from artisan shops and cafés to grocery stores and dining. 241 Eileen Avenue isn't just a property---it's an opportunity to build your future in a thriving, family-friendly community. Don't miss your chance to own this exceptional home in one of Toronto's most desirable pockets. Schedule your showing today!
Home Overview
Last updated
6 hours ago
Virtual tour
None
Basement information
Separate Entrance, Partially Finished
Building size
--
Status
In-Active
Property sub type
Semi-Detached
Maintenance fee
$N/A
Year built
--
Additional Details
MORTGAGE INFO
ESTIMATED PAYMENT
Location
Some information about this property - Eileen Avenue

Book a Showing
Find your dream home ✨
I agree to receive marketing and customer service calls and text messages from homepapa. Consent is not a condition of purchase. Msg/data rates may apply. Msg frequency varies. Reply STOP to unsubscribe. Privacy Policy & Terms of Service.












