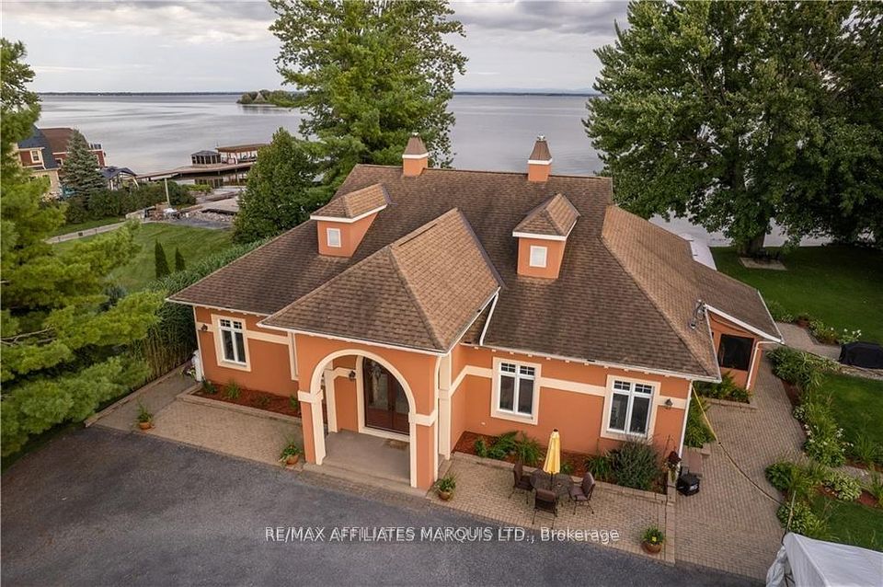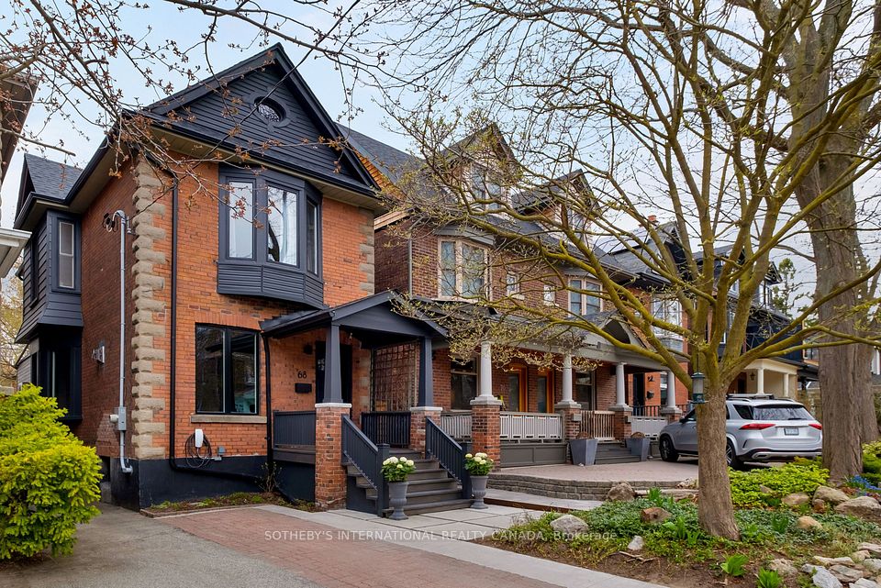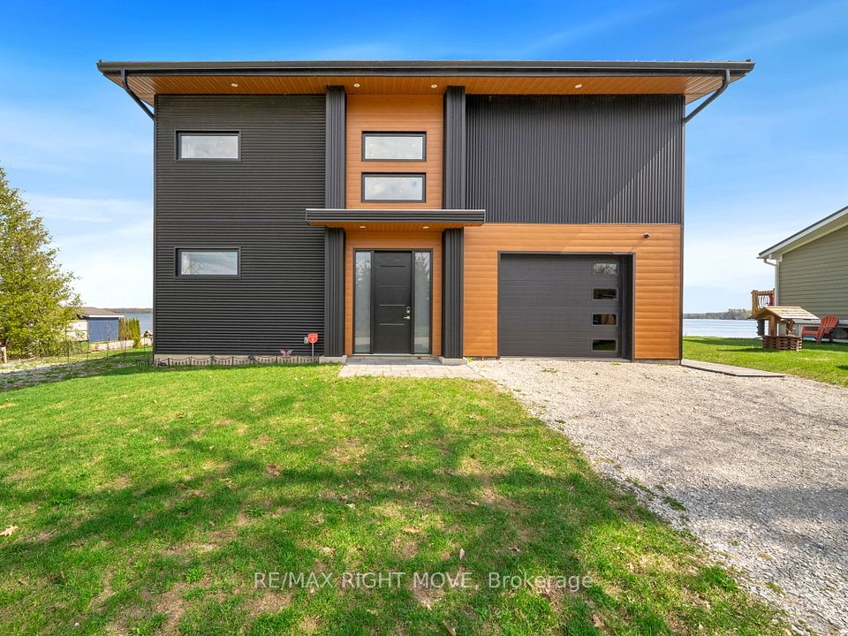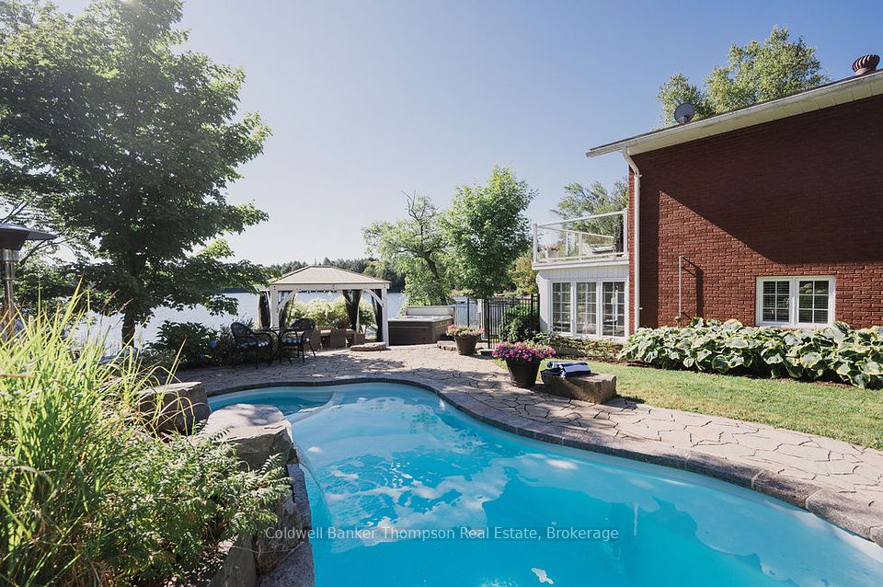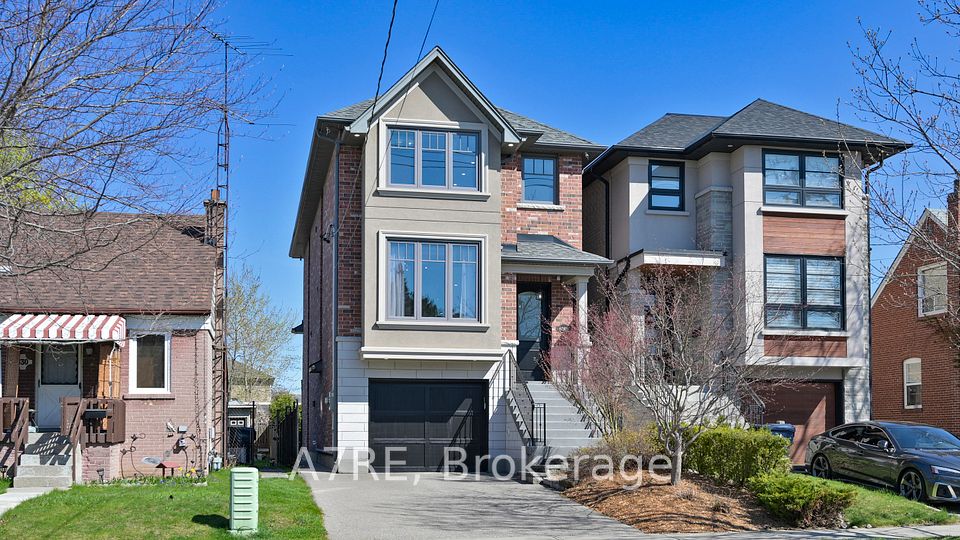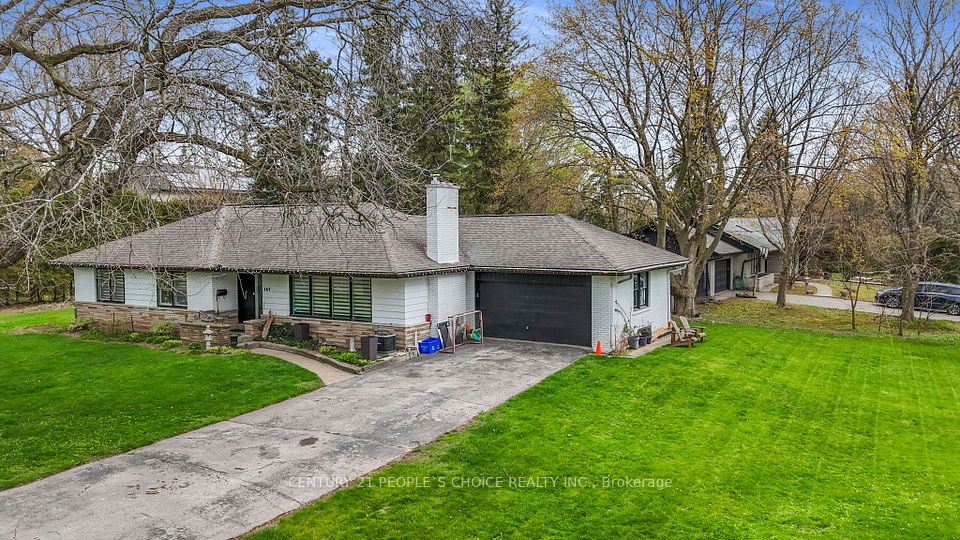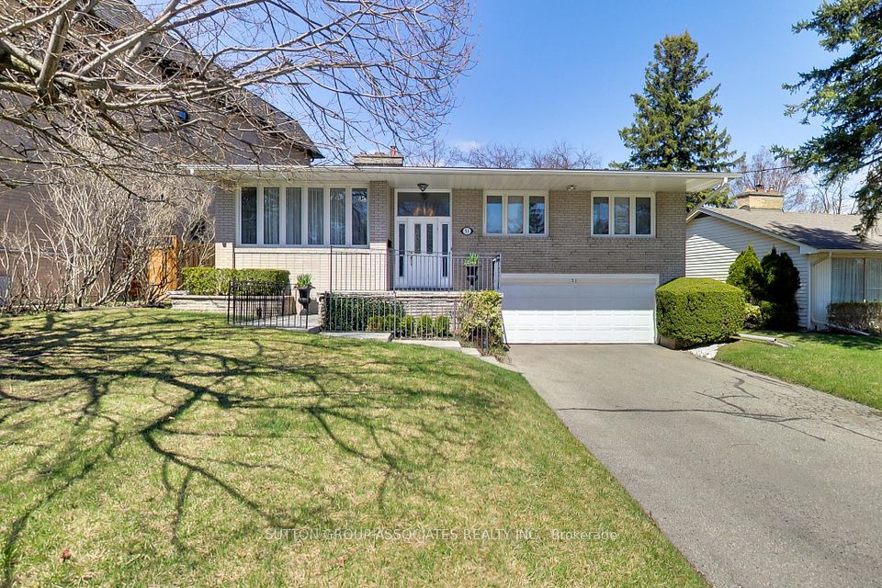$2,195,000
241 Chaplin Crescent, Toronto C03, ON M5P 1B1
Virtual Tours
Price Comparison
Property Description
Property type
Detached
Lot size
N/A
Style
2-Storey
Approx. Area
N/A
Room Information
| Room Type | Dimension (length x width) | Features | Level |
|---|---|---|---|
| Foyer | 3.96 x 1.37 m | 2 Pc Bath, Closet, Hardwood Floor | Main |
| Kitchen | 4.6 x 2.77 m | Window, Combined w/Family, Pot Lights | Main |
| Living Room | 5.11 x 3.84 m | Fireplace, Combined w/Dining, Hardwood Floor | Main |
| Dining Room | 4.22 x 4.19 m | Combined w/Living, French Doors, Hardwood Floor | Main |
About 241 Chaplin Crescent
Welcome to 241 Chaplin Crescent, a charming and beautifully maintained three-bedroom, three-bathroom home nestled in one of the city's most sought-after neighbourhoods. Offering a rare direct private access to the gorgeous 5.5 mile long Kay Gardner Beltline Trail, this property offers the perfect balance of urban convenience and natural tranquility. Featuring a thoughtfully designed main floor with a sun-drenched family room, a powder room, and a mutual drive leading to a two-car garage, this home is tailor-made for comfortable family living. Within close proximity to some of the city's best schools, a short walk to the brand-new soon-to-be-opened Eglinton LRT Chaplin Station, and all the shops and restaurants on Eglinton Ave. Combining timeless appeal with an unbeatable location, 241 Chaplin Crescent is a rare opportunity to enjoy the best of city living. **EXTRAS** Wood burning fireplace in the living room, heated floors in the family room, and the finished lower level has good ceiling height and a 4 piece bathroom.
Home Overview
Last updated
4 days ago
Virtual tour
None
Basement information
Finished
Building size
--
Status
In-Active
Property sub type
Detached
Maintenance fee
$N/A
Year built
--
Additional Details
MORTGAGE INFO
ESTIMATED PAYMENT
Location
Some information about this property - Chaplin Crescent

Book a Showing
Find your dream home ✨
I agree to receive marketing and customer service calls and text messages from homepapa. Consent is not a condition of purchase. Msg/data rates may apply. Msg frequency varies. Reply STOP to unsubscribe. Privacy Policy & Terms of Service.







