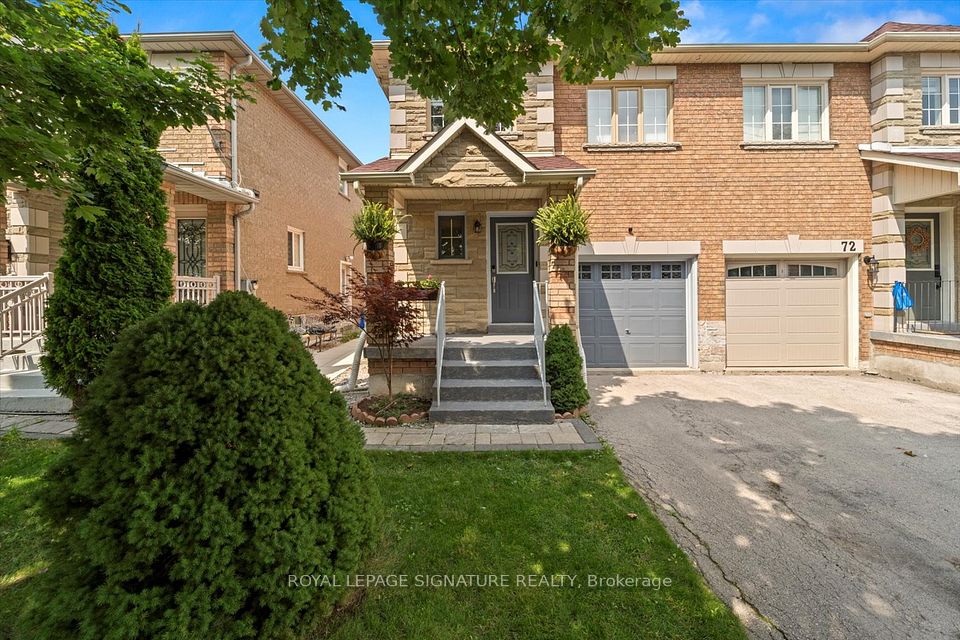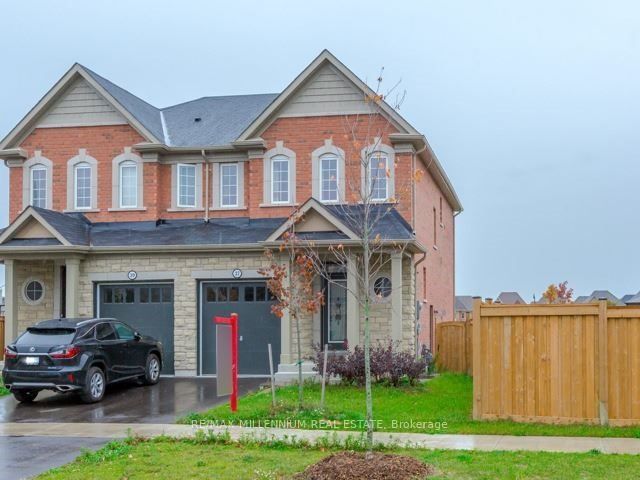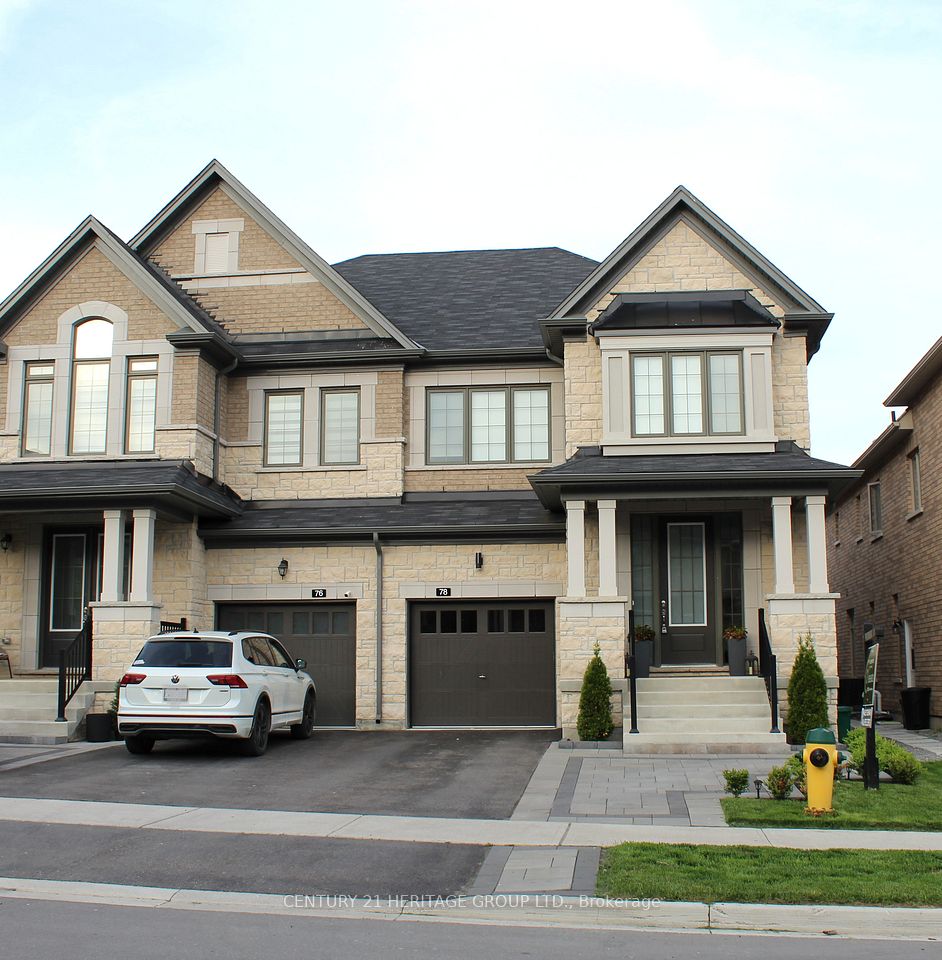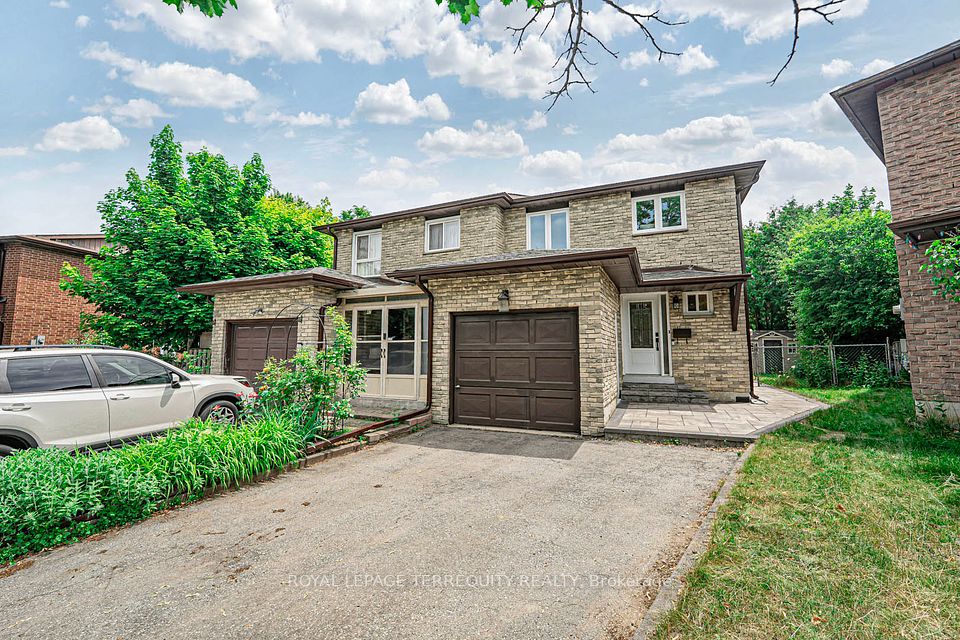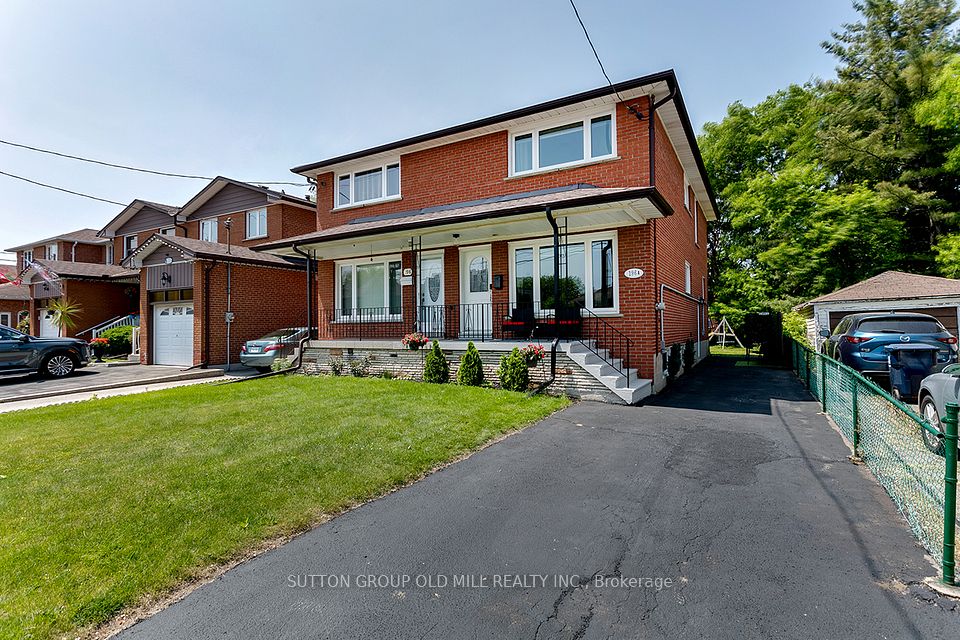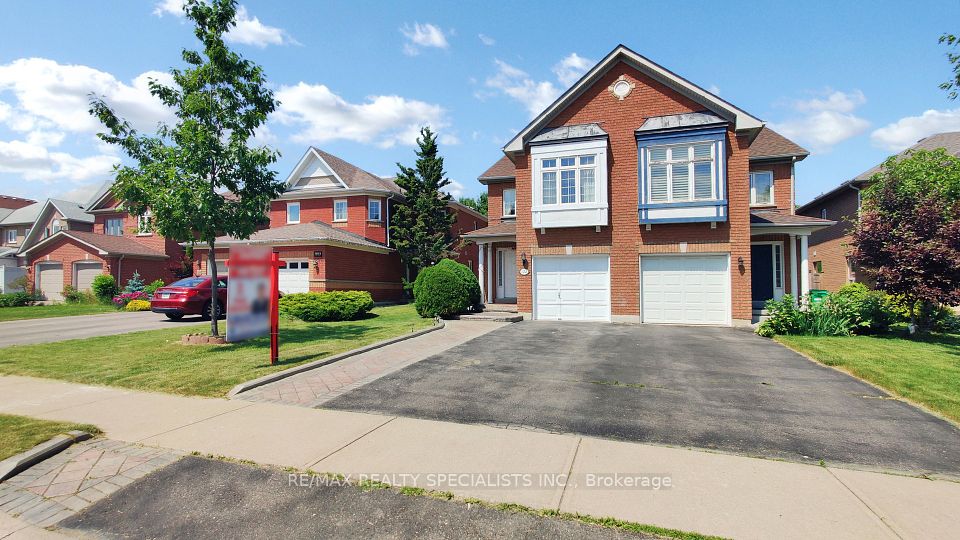
$1,399,999
241 Bartlett Avenue, Toronto W02, ON M6H 3G3
Virtual Tours
Price Comparison
Property Description
Property type
Semi-Detached
Lot size
N/A
Style
2-Storey
Approx. Area
N/A
Room Information
| Room Type | Dimension (length x width) | Features | Level |
|---|---|---|---|
| Living Room | 6.46 x 4.63 m | Hardwood Floor, Window | Main |
| Dining Room | 4.66 x 4.05 m | Hardwood Floor, Window, Breakfast Bar | Main |
| Kitchen | 4.3 x 3.54 m | Stainless Steel Appl, Hardwood Floor, W/O To Deck | Main |
| Primary Bedroom | 4.61 x 3.51 m | Hardwood Floor, Window, Closet | Second |
About 241 Bartlett Avenue
This beautifully maintained, extra-large semi feels more like a detached home, offering the space of a suburban property, right in the heart of the city. Located directly across from a school and just steps to Dovercourt Park, the Boys and Girls Club, and Geary Avenue (recently named Toronto's coolest street), this location is as convenient as it is vibrant. Just a 5-minute stroll to Bloor Street and the subway, this home features 4 generously sized bedrooms plus a dedicated office--perfect for growing families or those working from home. The open concept main floor is an entertainers dream, blending charm and functionality with airy, sun filled spaces. A rare find in the area, enjoy a two-car garage and the kind of square footage that' s hard to come by downtown. Bright, spacious, and lovingly cared for by the same family for nearly 30 years--this is a home that has it all. Truly one of a kind!
Home Overview
Last updated
4 hours ago
Virtual tour
None
Basement information
Finished with Walk-Out, Separate Entrance
Building size
--
Status
In-Active
Property sub type
Semi-Detached
Maintenance fee
$N/A
Year built
--
Additional Details
MORTGAGE INFO
ESTIMATED PAYMENT
Location
Some information about this property - Bartlett Avenue

Book a Showing
Find your dream home ✨
I agree to receive marketing and customer service calls and text messages from homepapa. Consent is not a condition of purchase. Msg/data rates may apply. Msg frequency varies. Reply STOP to unsubscribe. Privacy Policy & Terms of Service.






