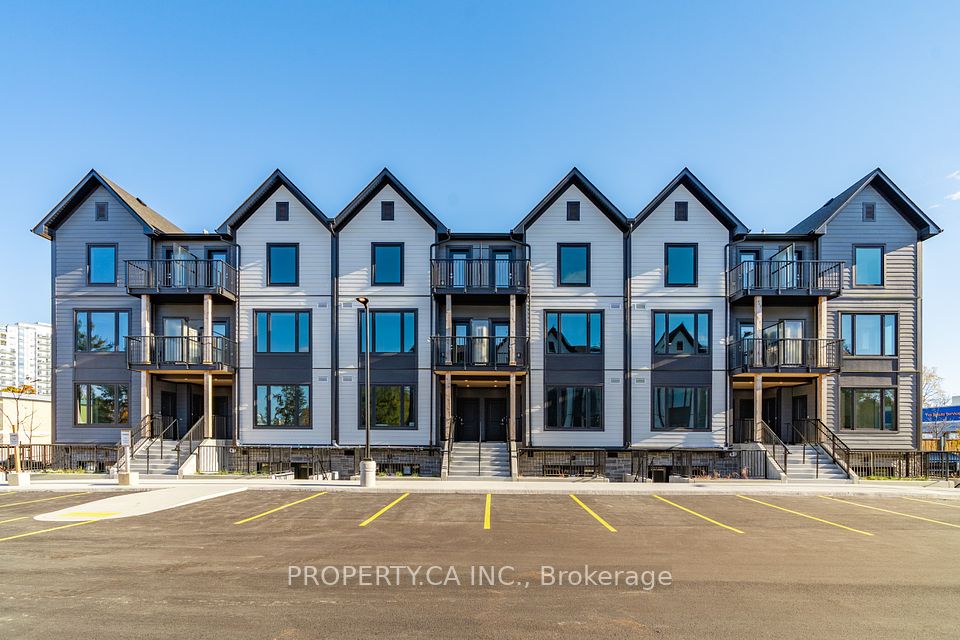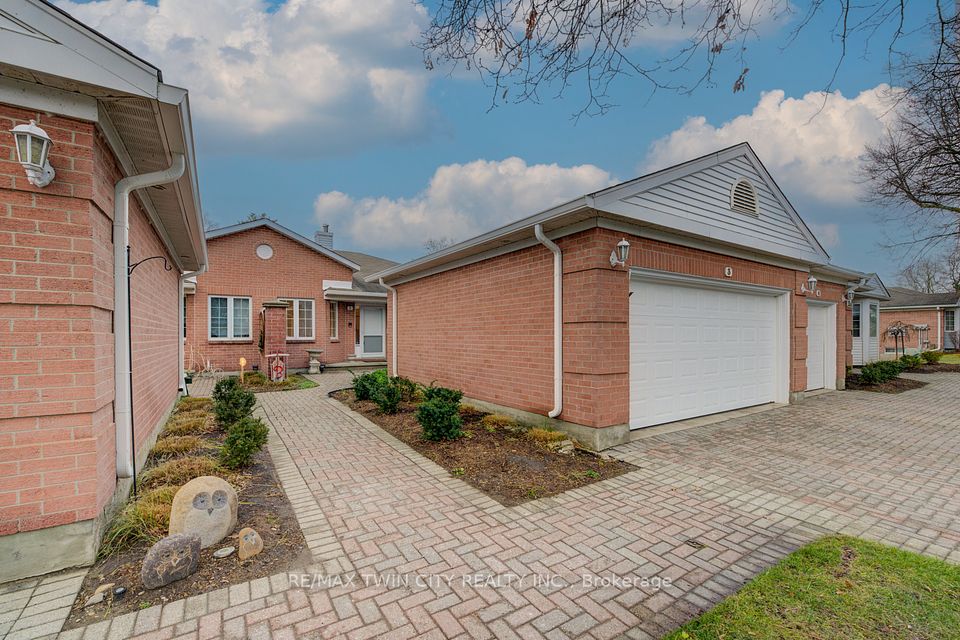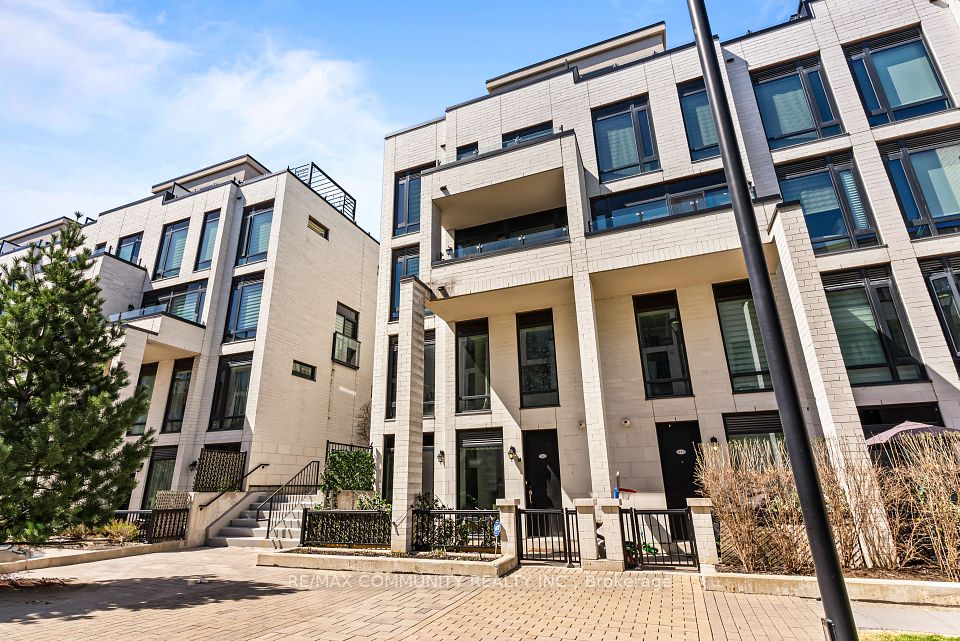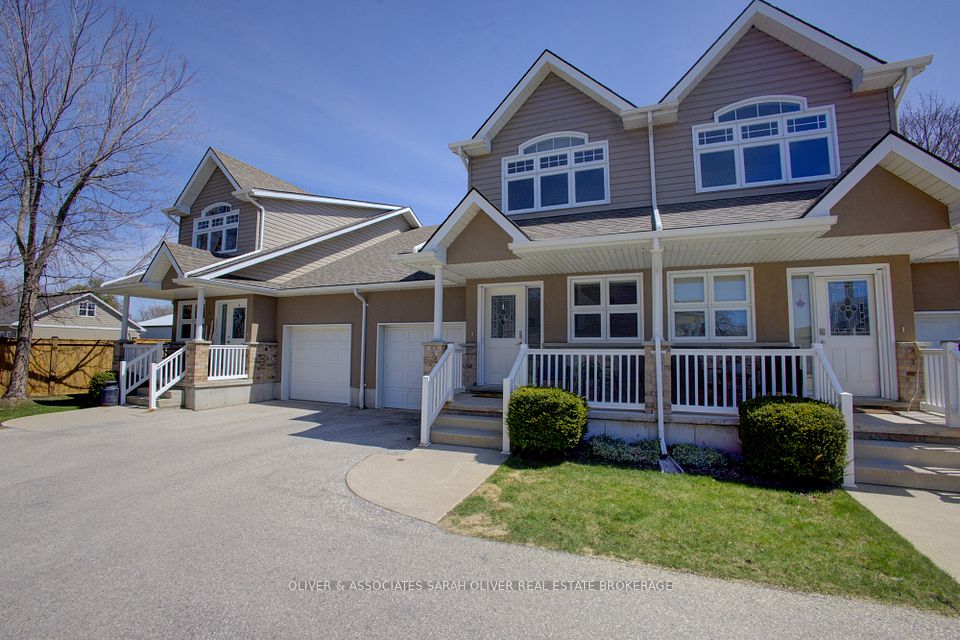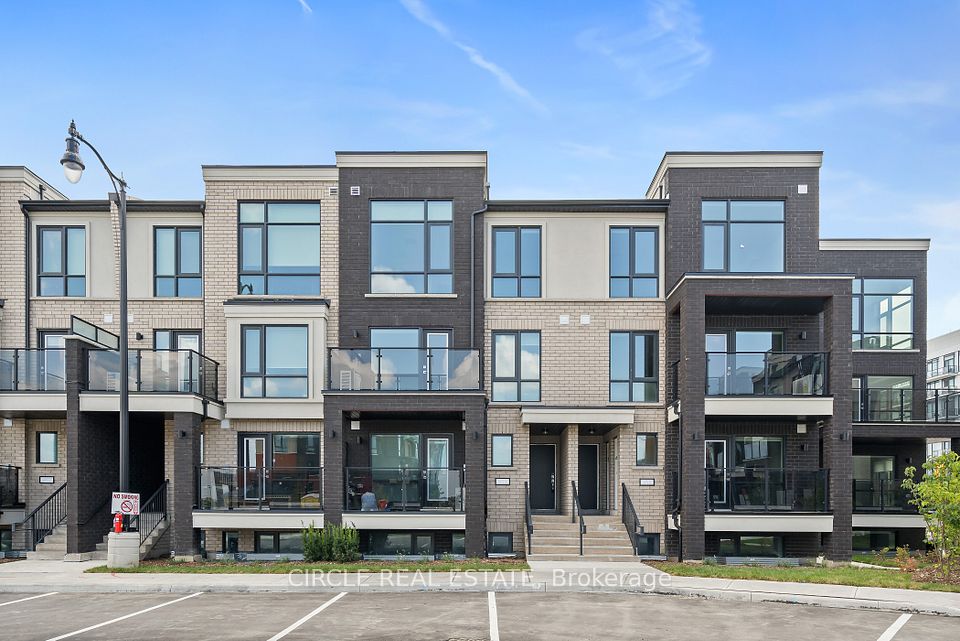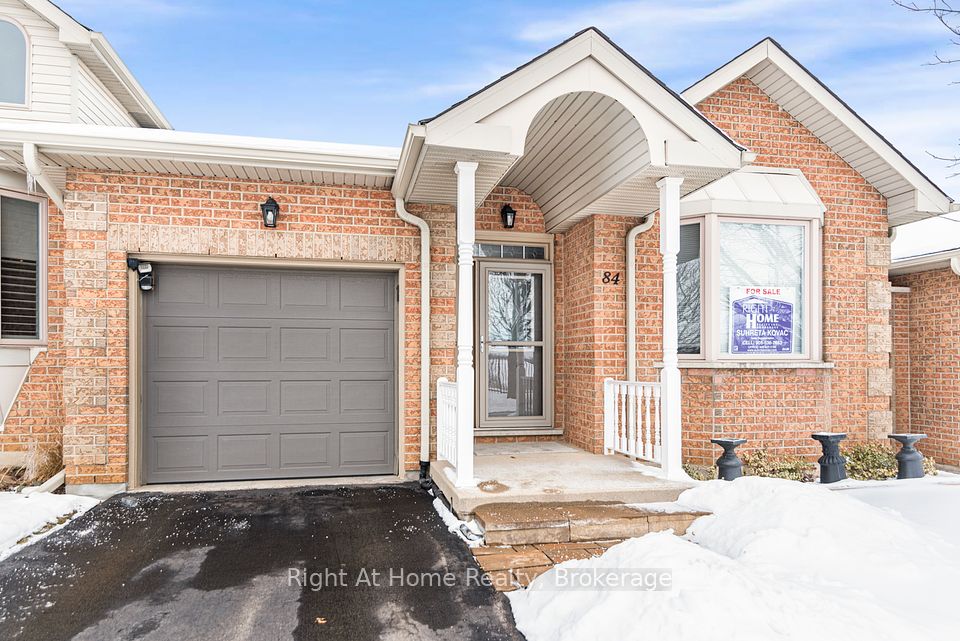$1,019,000
Last price change Apr 22
2407 Woodward Avenue, Burlington, ON L7R 4J2
Price Comparison
Property Description
Property type
Condo Townhouse
Lot size
N/A
Style
2-Storey
Approx. Area
N/A
Room Information
| Room Type | Dimension (length x width) | Features | Level |
|---|---|---|---|
| Foyer | 4.31 x 1.43 m | N/A | Main |
| Living Room | 4.6 x 3.7 m | Crown Moulding, French Doors, Hardwood Floor | Main |
| Dining Room | 3.3 x 3.45 m | Formal Rm, French Doors, Crown Moulding | Main |
| Kitchen | 4.02 x 6.61 m | Corian Counter, Wet Bar, W/O To Deck | Main |
About 2407 Woodward Avenue
Executive townhome with a private elevator. This private complex has only 24 unitS, enjoy the benefits of condo living with a detached home feel. New engineered hardwood in the LR and DR. Neutral colours throughout. Classic design with crown moulding, wainscotting, spiral staircase, custom cabinetry in the kitchen,finished laundry room and an oversized garage that will fit 2.5 cars.
Home Overview
Last updated
Apr 22
Virtual tour
None
Basement information
Finished with Walk-Out
Building size
--
Status
In-Active
Property sub type
Condo Townhouse
Maintenance fee
$600
Year built
2024
Additional Details
MORTGAGE INFO
ESTIMATED PAYMENT
Location
Some information about this property - Woodward Avenue

Book a Showing
Find your dream home ✨
I agree to receive marketing and customer service calls and text messages from homepapa. Consent is not a condition of purchase. Msg/data rates may apply. Msg frequency varies. Reply STOP to unsubscribe. Privacy Policy & Terms of Service.







