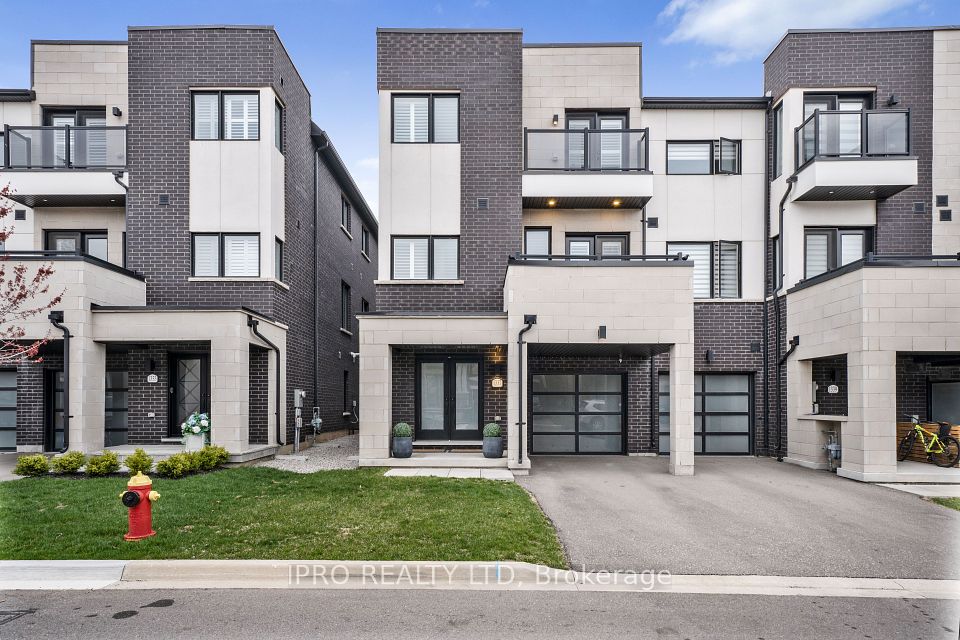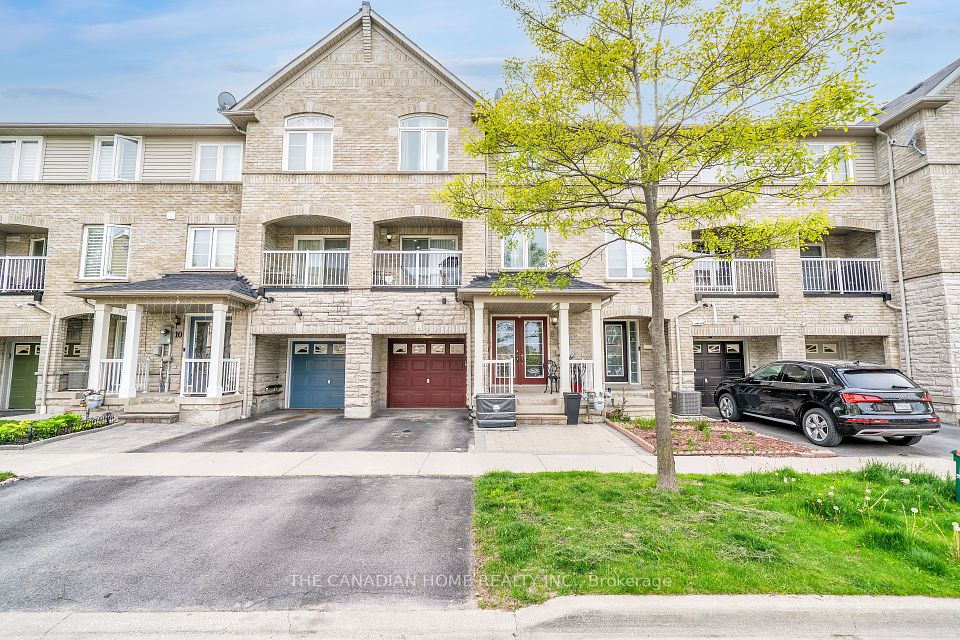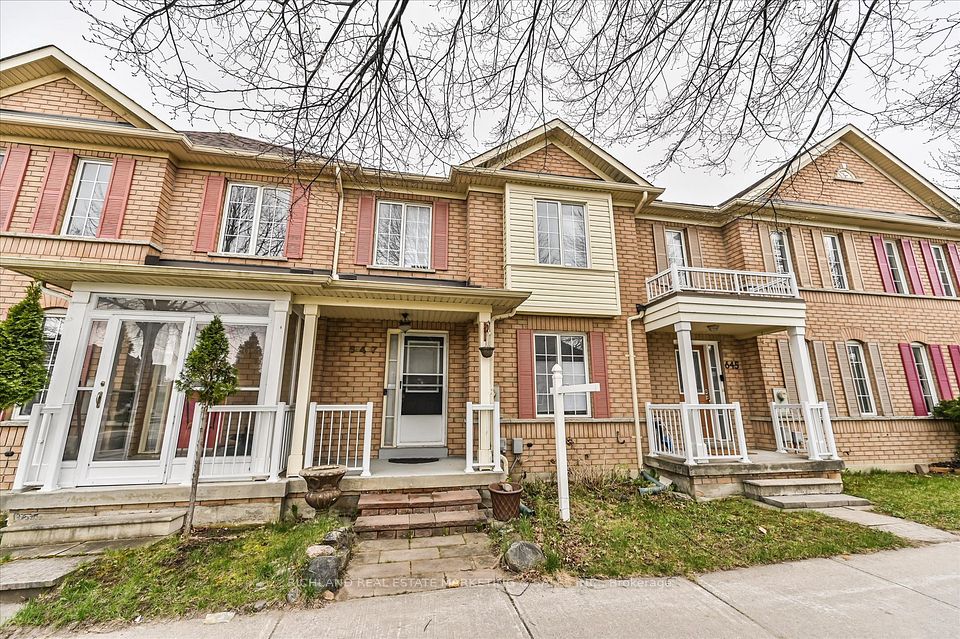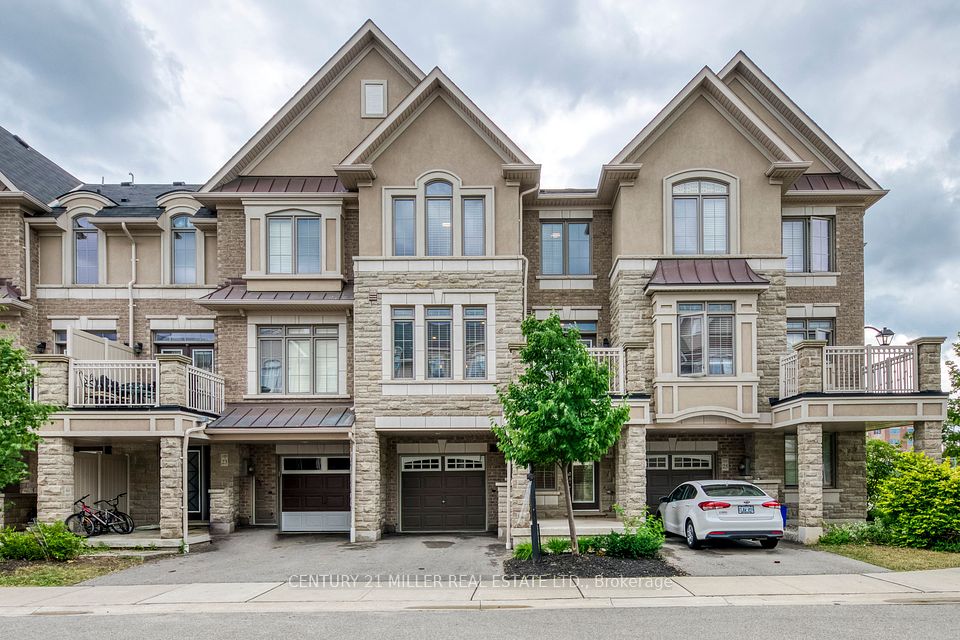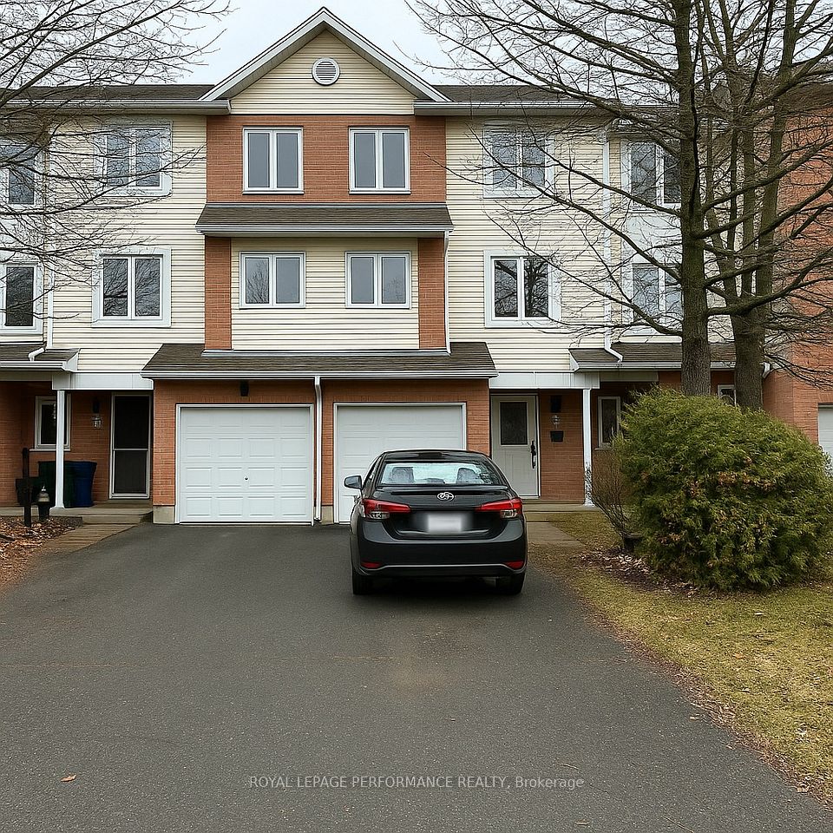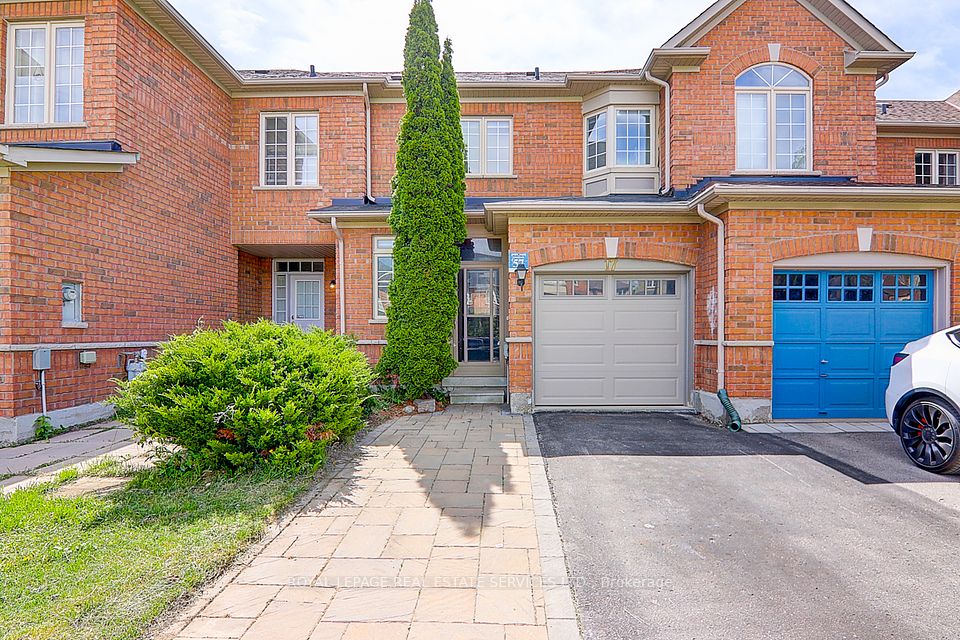
$1,049,999
240 Waverley Road, Toronto E02, ON M4L 3T3
Virtual Tours
Price Comparison
Property Description
Property type
Att/Row/Townhouse
Lot size
N/A
Style
2-Storey
Approx. Area
N/A
Room Information
| Room Type | Dimension (length x width) | Features | Level |
|---|---|---|---|
| Foyer | 1.98 x 1.68 m | 2 Pc Bath | Main |
| Kitchen | 4.5 x 2.62 m | Stainless Steel Appl, Open Concept | Main |
| Living Room | 3.61 x 3.33 m | Overlooks Backyard, Breakfast Area, B/I Shelves | Main |
| Primary Bedroom | 3.48 x 3.35 m | 4 Pc Bath, Overlooks Frontyard | Second |
About 240 Waverley Road
Prepare To Be Wowed For Waverley. The Sweetest Home In An Urban Setting With Outdoor Spaces That Foster A Calm Ambiance Like Being On Holiday. This Darling Saw A Major Facelift in 2021/2023 That Included A STUNNING Kitchen (And Its Move To The Main Level) Gorgeous Floors, New Windows And Doors, New Bathroom On Main Level, Updated Electrical, Lower-Level Re-Work , Back Flow Installed And Clay Pipes Removed. Oversized Windows And Skylight Make For A Bright And Airy Vibe. The Lower Level Is Ideal For Cozy Movie Nights Or Dinner After A Long Week. Two Amazing Walkouts. PARKING! And Neighbours That Look Out For Each Other And Often Share Shovelling! Storage Is Maximized And Built-Ins Are Plentiful. Kew Beach School. Steps To Queen And The Lake! Location. Location. Location.
Home Overview
Last updated
5 days ago
Virtual tour
None
Basement information
Finished with Walk-Out
Building size
--
Status
In-Active
Property sub type
Att/Row/Townhouse
Maintenance fee
$N/A
Year built
--
Additional Details
MORTGAGE INFO
ESTIMATED PAYMENT
Location
Some information about this property - Waverley Road

Book a Showing
Find your dream home ✨
I agree to receive marketing and customer service calls and text messages from homepapa. Consent is not a condition of purchase. Msg/data rates may apply. Msg frequency varies. Reply STOP to unsubscribe. Privacy Policy & Terms of Service.






