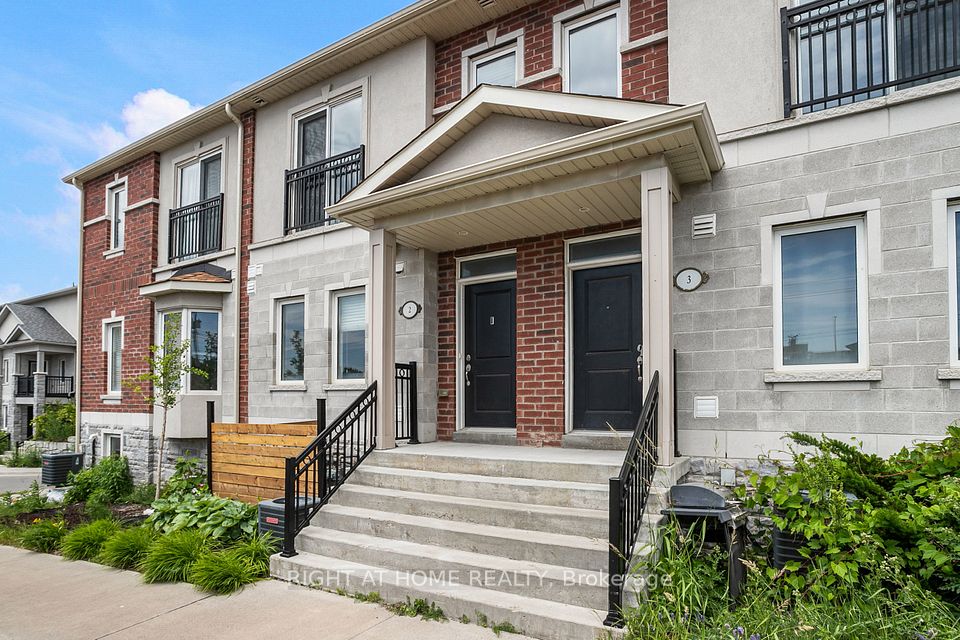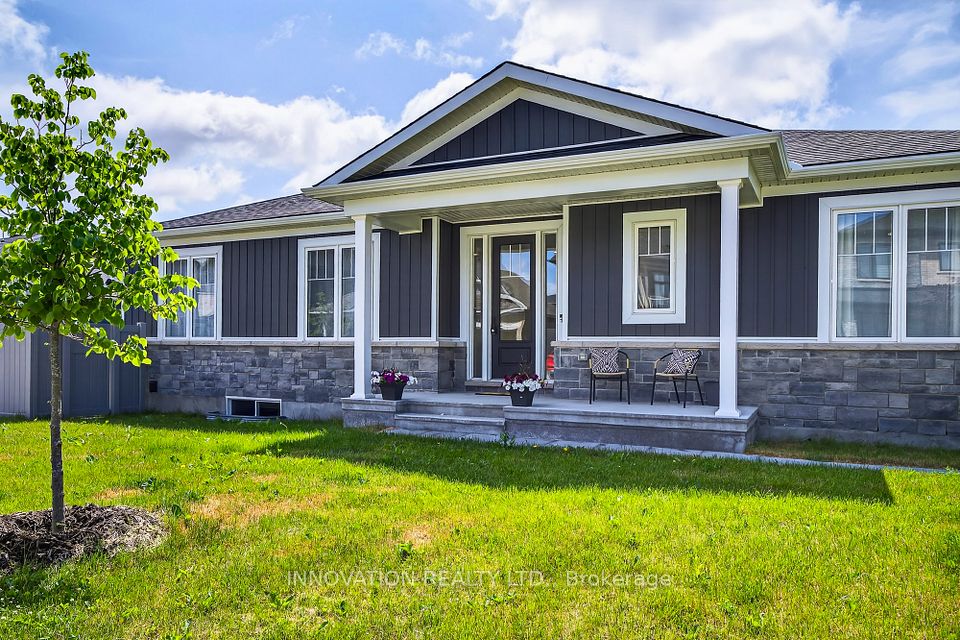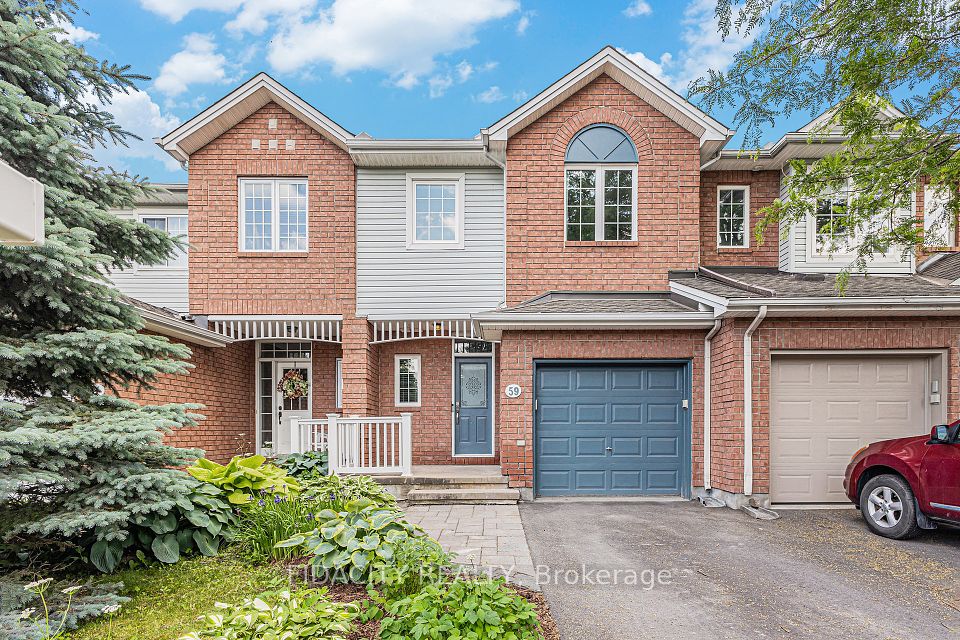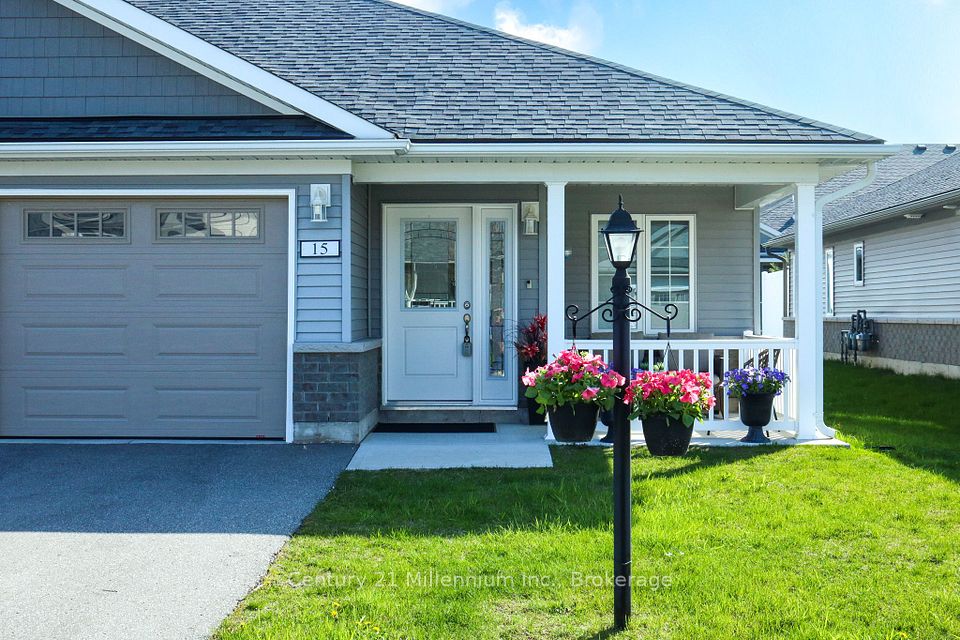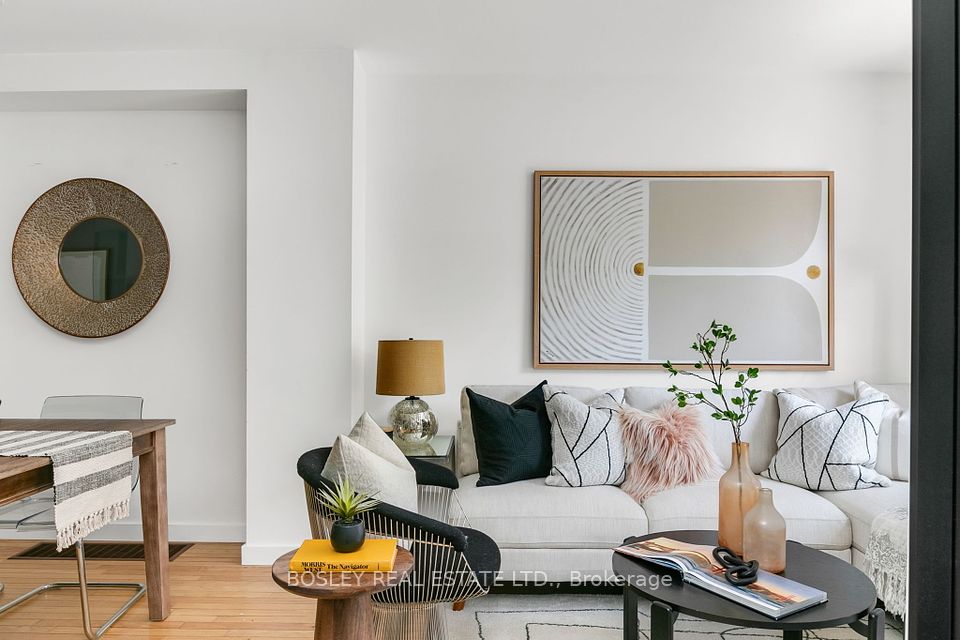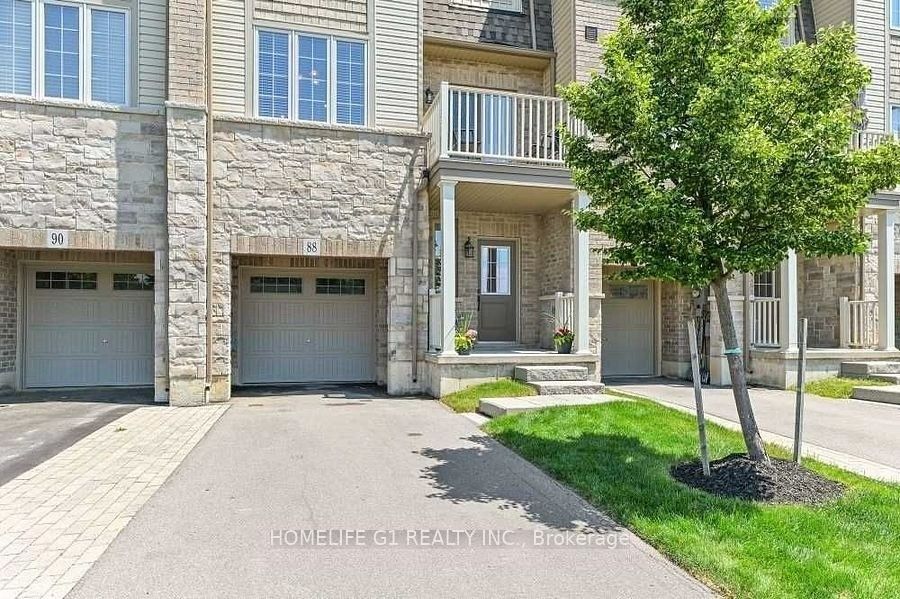
$574,900
Last price change Jun 13
240 Leather Leaf Terrace, Barrhaven, ON K2J 5Z7
Price Comparison
Property Description
Property type
Att/Row/Townhouse
Lot size
N/A
Style
3-Storey
Approx. Area
N/A
Room Information
| Room Type | Dimension (length x width) | Features | Level |
|---|---|---|---|
| Den | 3.41 x 2.74 m | N/A | Ground |
| Great Room | 7.31 x 3.5 m | N/A | Second |
| Kitchen | 4.94 x 2.68 m | N/A | Second |
| Primary Bedroom | 4.08 x 3.05 m | N/A | Third |
About 240 Leather Leaf Terrace
Nestled on a quiet street and facing the serene Leather Leaf Park, this beautifully appointed 3-storey executive end-unit townhome is sure to impress. With 1,578 sq. ft. of well-designed living space (as per MPAC), this home offers 2 spacious bedrooms, 2 full bathrooms, and 2 convenient powder rooms - perfect for modern living. The main floor welcomes you with a bright office space and a handy powder room, ideal for remote work or a guest area. Upstairs, the second level features a large open-concept kitchen with an eat-in island, flowing seamlessly into the living and dining areas - perfect for entertaining. Step out onto the balcony to enjoy park views right from your home. A second powder room adds to the convenience on this level. The third floor boasts two generously sized bedrooms with large windows that flood the space with natural light. The primary bedroom includes a walk-in closet and a private en-suite, while the second full bathroom serves the second bedroom and guests. A full-height unfinished basement offers ample space for storage or future customization. There are 5 schools within walking distance : Mother Teresa High School, Monsignor Paul Baxter School, Longfields-Davidson Heights Secondary School, Berrigan Elementary School & St Luke Catholic School. Also ideally located close to everything else you need - grocery, stores, pharmacies, restaurants, parks, OC Transpo, and the VIA Rail train station. Don't miss this opportunity - schedule your private viewing today!
Home Overview
Last updated
Jun 13
Virtual tour
None
Basement information
Full, Unfinished
Building size
--
Status
In-Active
Property sub type
Att/Row/Townhouse
Maintenance fee
$N/A
Year built
2024
Additional Details
MORTGAGE INFO
ESTIMATED PAYMENT
Location
Some information about this property - Leather Leaf Terrace

Book a Showing
Find your dream home ✨
I agree to receive marketing and customer service calls and text messages from homepapa. Consent is not a condition of purchase. Msg/data rates may apply. Msg frequency varies. Reply STOP to unsubscribe. Privacy Policy & Terms of Service.






