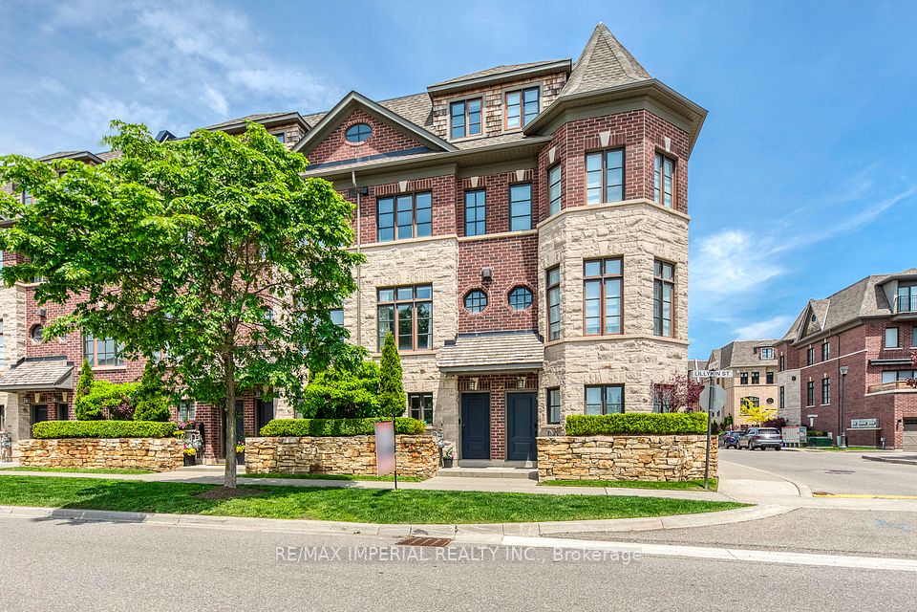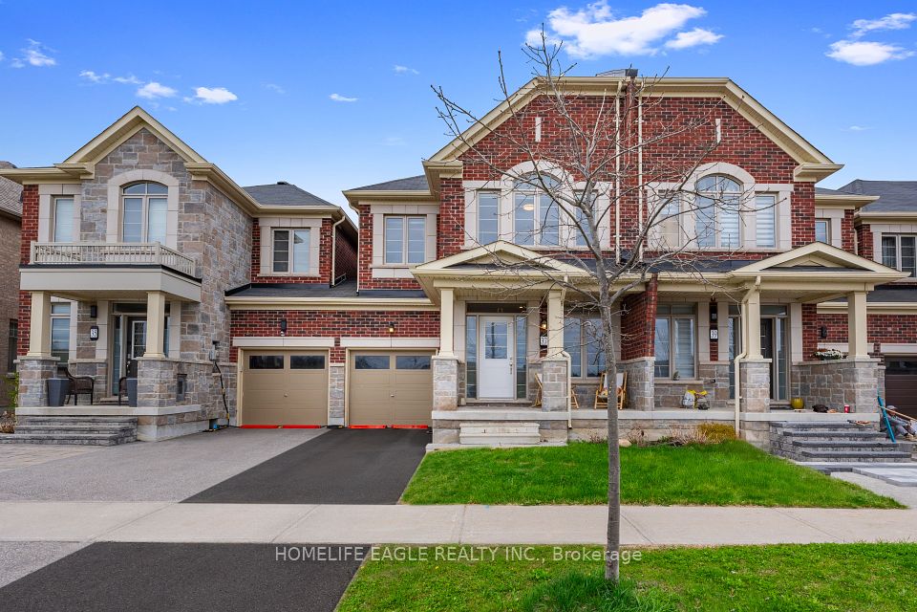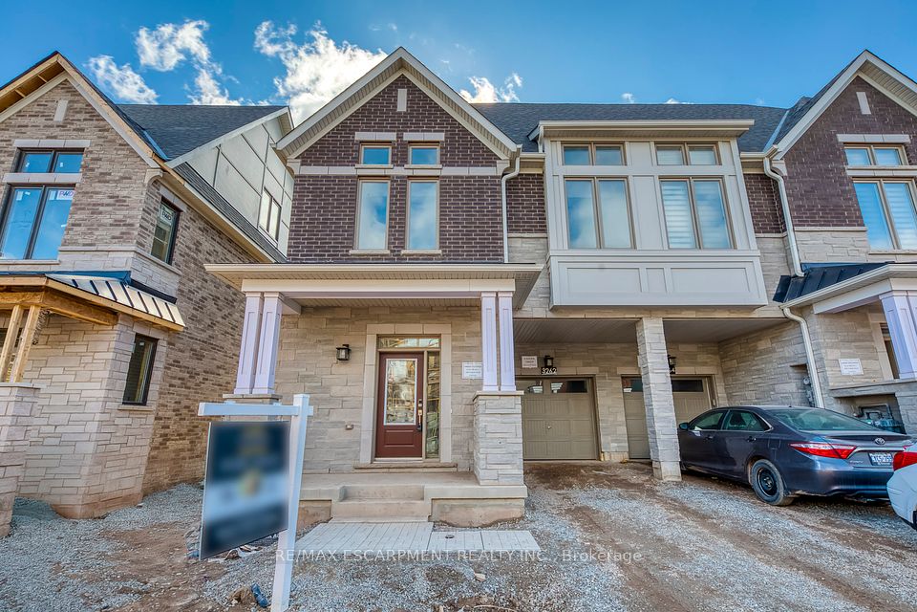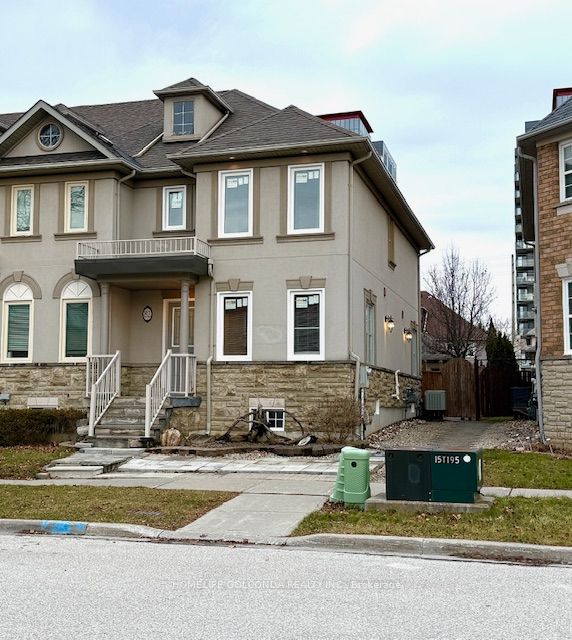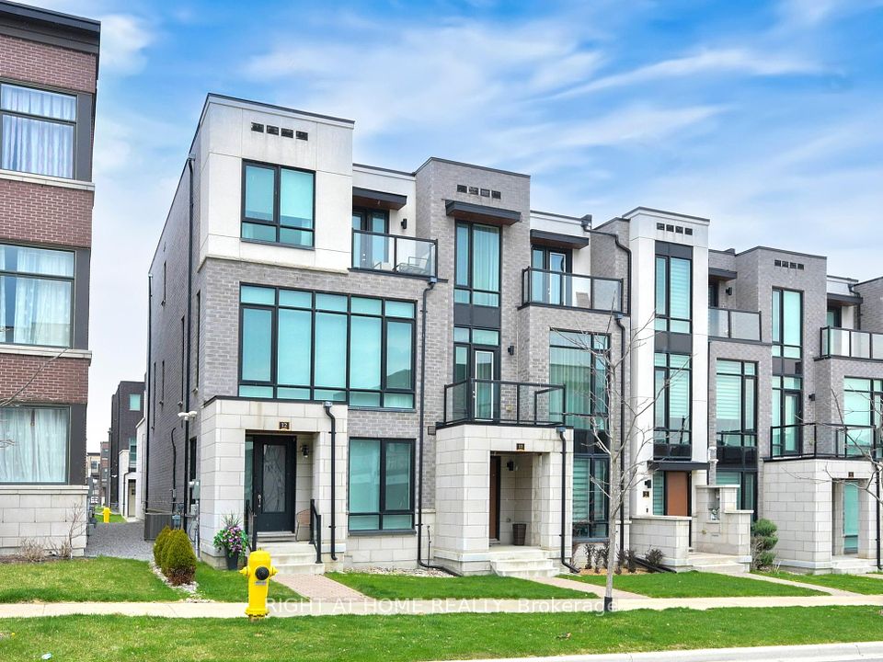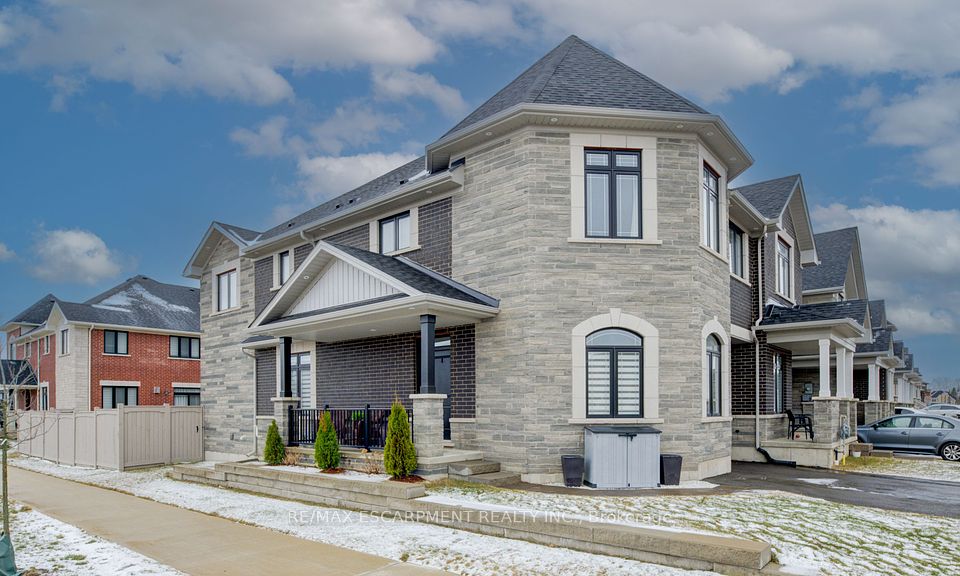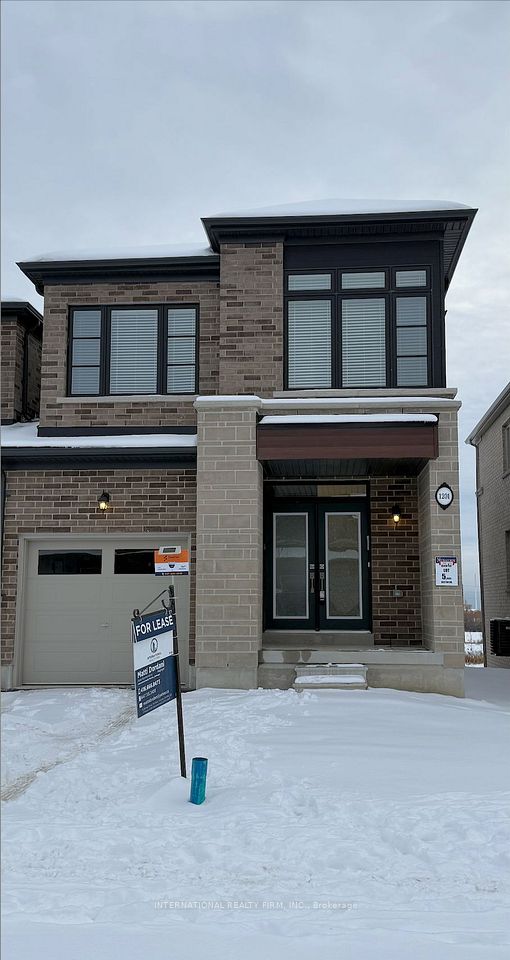
$1,418,000
Last price change 2 days ago
240 Elyse Court, Aurora, ON L4G 2C9
Virtual Tours
Price Comparison
Property Description
Property type
Att/Row/Townhouse
Lot size
N/A
Style
3-Storey
Approx. Area
N/A
Room Information
| Room Type | Dimension (length x width) | Features | Level |
|---|---|---|---|
| Great Room | 6.06 x 2.98 m | Laminate, Overlooks Ravine, Combined w/Dining | Main |
| Dining Room | 3.81 x 2.98 m | Laminate, Open Concept, Combined w/Great Rm | Main |
| Kitchen | 4.11 x 2.68 m | Laminate, Granite Counters, Stainless Steel Appl | Main |
| Breakfast | 3.66 x 2.68 m | Laminate, Overlooks Ravine, W/O To Balcony | Main |
About 240 Elyse Court
Ravine Lot! Premium Townhouse with Rooftop Terrace No Sidewalk!This beautifully upgraded 2,200 sq. ft. townhouse offers the perfect combination of space, views, and modern finishes. Backing onto a serene ravine with a walkout basement, this home sits on a premium lot in a quiet neighborhoodno sidewalk, can park two cars on driveway!Main floor features 10-ft smooth ceilings and pot lights throughout. The 2nd floor offers 9-ft ceilings and a convenient laundry room. Enjoy the open-concept third-floor space ideal as a bedroom, office, or recreation area, complete with a full 4-piece bathroom and access to a large rooftop terrace with unobstructed ravine views. Elegant oak stairs throughout.The walkout basement boasts a great layout with potential income for an in-law suite, rental income, or a home gym.Steps to trails, recreation complexes, Walmart, restaurants, Hwy 404, GO Transit, and community centers, everything you need is close by!
Home Overview
Last updated
2 days ago
Virtual tour
None
Basement information
Walk-Out
Building size
--
Status
In-Active
Property sub type
Att/Row/Townhouse
Maintenance fee
$N/A
Year built
--
Additional Details
MORTGAGE INFO
ESTIMATED PAYMENT
Location
Some information about this property - Elyse Court

Book a Showing
Find your dream home ✨
I agree to receive marketing and customer service calls and text messages from homepapa. Consent is not a condition of purchase. Msg/data rates may apply. Msg frequency varies. Reply STOP to unsubscribe. Privacy Policy & Terms of Service.






