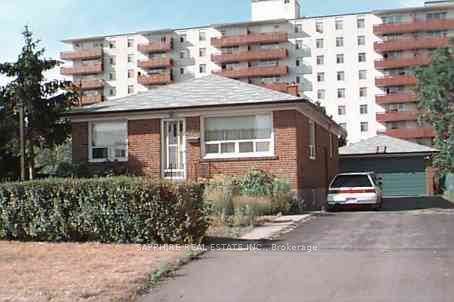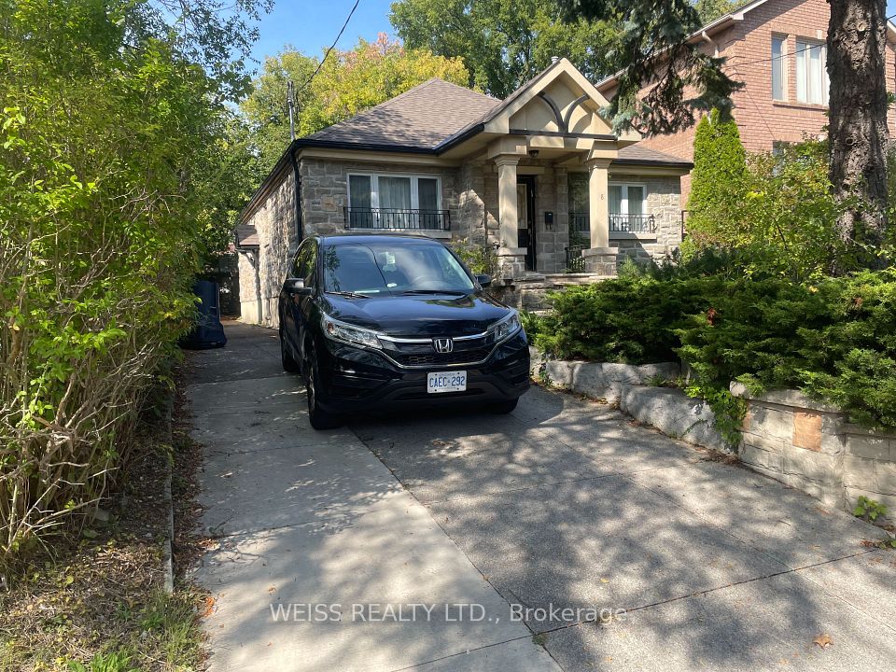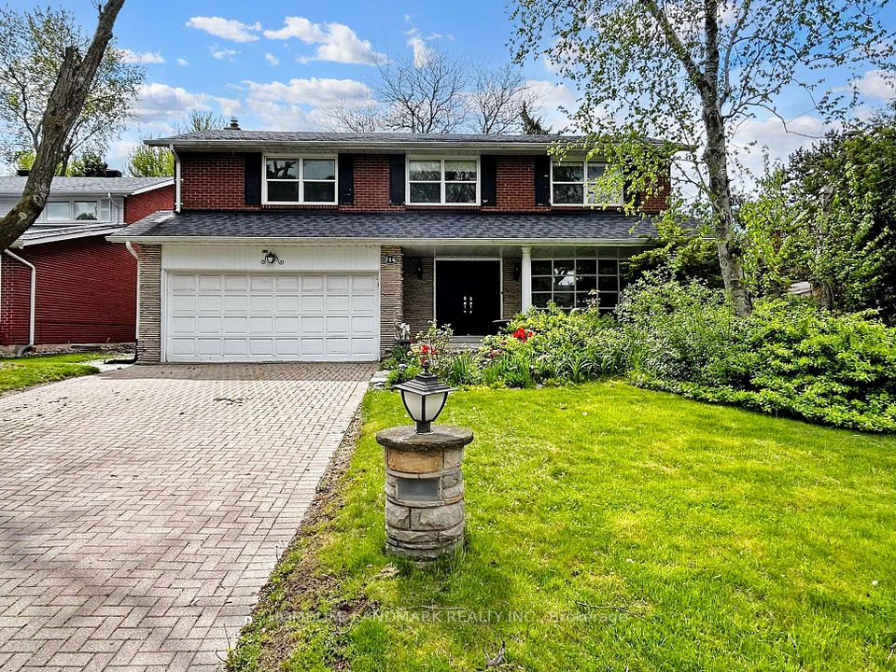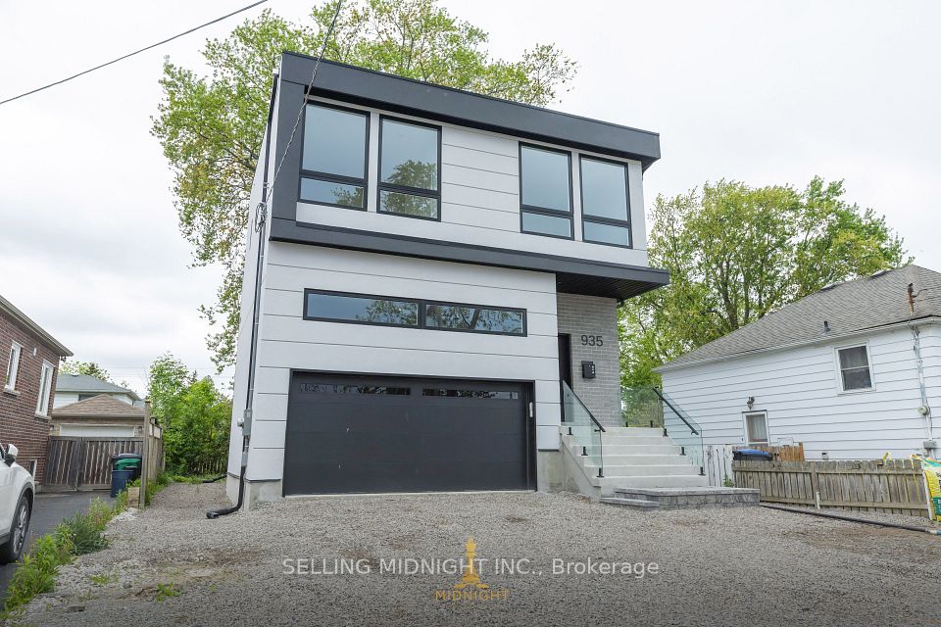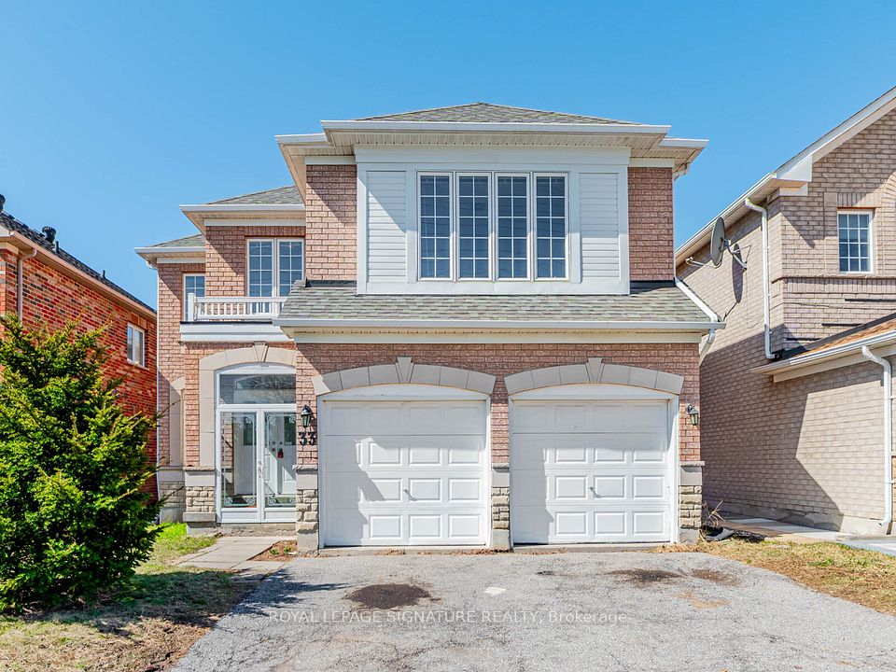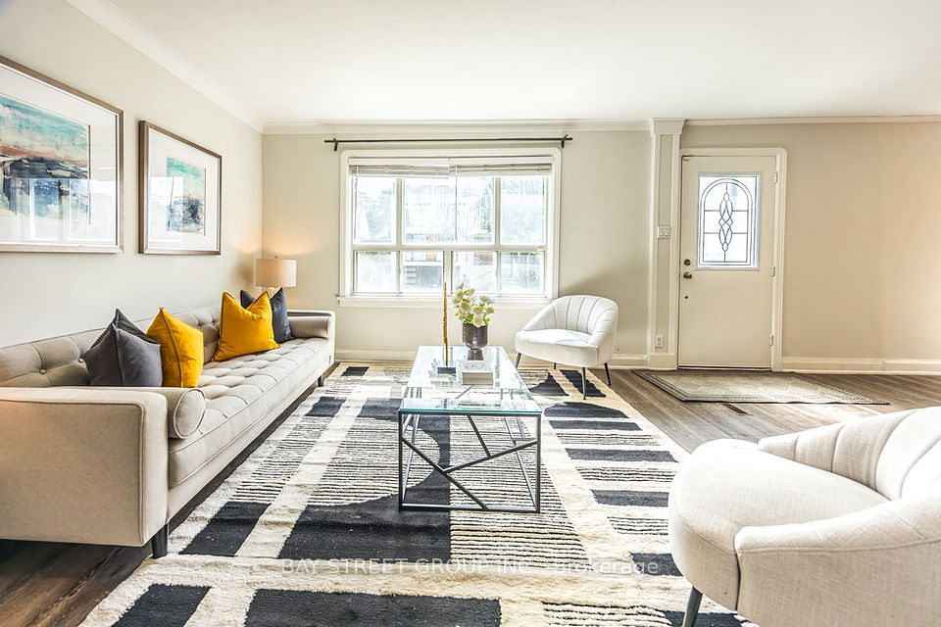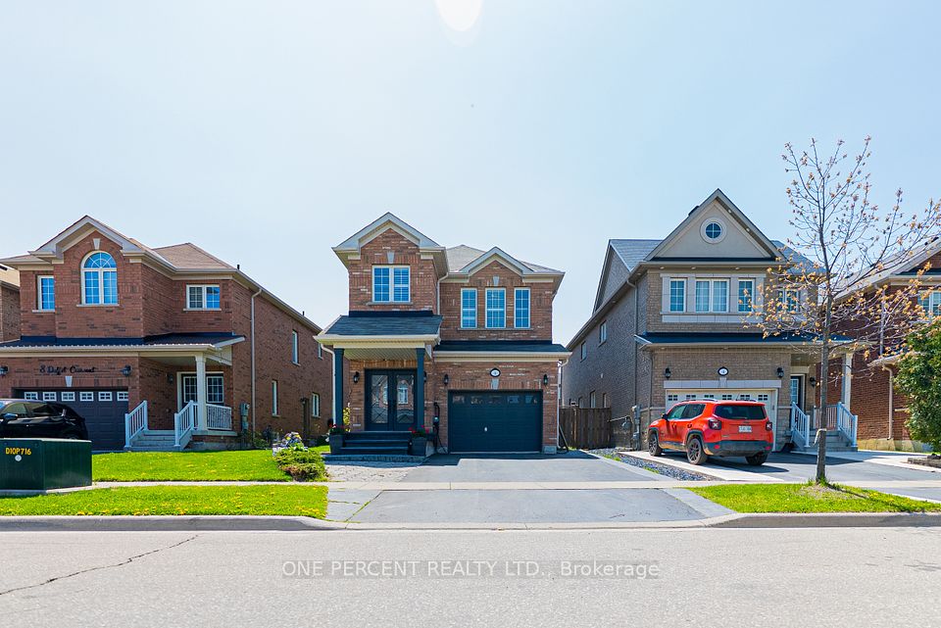
$1,899,000
24 Timber Valley Ave Avenue, Richmond Hill, ON L4E 3S6
Virtual Tours
Price Comparison
Property Description
Property type
Detached
Lot size
N/A
Style
2-Storey
Approx. Area
N/A
Room Information
| Room Type | Dimension (length x width) | Features | Level |
|---|---|---|---|
| Kitchen | 3.17 x 3.36 m | Stainless Steel Appl, Granite Counters, Tile Floor | Main |
| Breakfast | 3.27 x 4.28 m | W/O To Deck, Tile Floor | Main |
| Dining Room | 3.66 x 3.95 m | Hardwood Floor, Large Window, Combined w/Living | Main |
| Living Room | 3.66 x 4.86 m | Hardwood Floor, Large Window, Combined w/Dining | Main |
About 24 Timber Valley Ave Avenue
Discover timeless elegance and exceptional value in this beautifully maintained 4 bedroom, 4 bathroom home, ideally situated in the highly sought-after Oak Ridges community. With 2,686 sq ft above grade and an additional 1,341 sq ft of finished living space in the basement with an additional bedroom and 3 piece bathroom, this impressive residence offers over 4,000 square feet of total comfort and functionality. Set on a 50 ft x 120 ft lot, the home boasts tremendous curb appeal, a 2-car garage with parking for 6, and a backyard retreat and spacious deck ready for entertaining. Bright, open-concept interior with large windows and generous natural light, gourmet white kitchen featuring stainless steel appliances, two natural gas fireplaces, 5 security cameras, central vacuum, garage with overhead storage for smart organization. From its bright rooms to its functional layout and thoughtfully updated systems, this home delivers comfort and value in every detail. Set in a family-friendly neighbourhood known for its nature trails, top-rated schools, and upscale surroundings, 24 Timber Valley is ready to welcome its next chapter.
Home Overview
Last updated
May 29
Virtual tour
None
Basement information
Finished
Building size
--
Status
In-Active
Property sub type
Detached
Maintenance fee
$N/A
Year built
--
Additional Details
MORTGAGE INFO
ESTIMATED PAYMENT
Location
Some information about this property - Timber Valley Ave Avenue

Book a Showing
Find your dream home ✨
I agree to receive marketing and customer service calls and text messages from homepapa. Consent is not a condition of purchase. Msg/data rates may apply. Msg frequency varies. Reply STOP to unsubscribe. Privacy Policy & Terms of Service.






