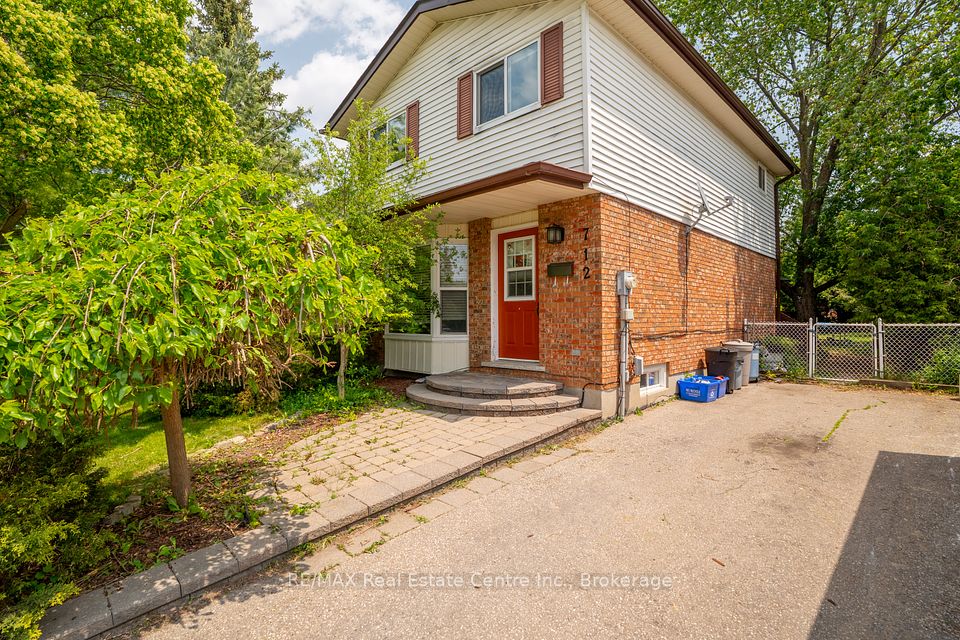
$849,800
24 Steamer Drive, Whitby, ON L1N 9X6
Virtual Tours
Price Comparison
Property Description
Property type
Link
Lot size
N/A
Style
2-Storey
Approx. Area
N/A
Room Information
| Room Type | Dimension (length x width) | Features | Level |
|---|---|---|---|
| Kitchen | 3.34 x 2.75 m | Quartz Counter, Custom Backsplash, Stainless Steel Appl | Ground |
| Breakfast | 3 x 2.5 m | W/O To Patio, Family Size Kitchen, Overlooks Backyard | Ground |
| Family Room | 4.56 x 3.7 m | Hardwood Floor, Picture Window, Overlooks Backyard | Ground |
| Living Room | 3.7 x 2.8 m | Hardwood Floor, Picture Window, Combined w/Dining | Ground |
About 24 Steamer Drive
STUNNING Turn-Key Home in Whitby Shores, one of Whitby's most Desirable Communities! This Immaculate Open Concept 3-Bed 3-Bath Residence is FULLY UPGRADED Including a professionally Finished Basement with Home Office! Step into 24 Steamer and feel right at home! This beautifully maintained gem features a fully finished basement (2024) with a separate office, perfect for working from home or a quiet study space. Many Upgrades Roof reshingled 2019. New Attic Insulation 2025, New Furnace and New A/C 2022, New washer and Dryer 2022, New B/I Dishwasher 2024, New Fridge 2025, New Porch Railings and Pillars 2023, New interior Doors 2024, New Carpet in Bedrooms 2025, New Back Fence at rear 2025 and Backyard Patio 2022! Enjoy your morning coffee on the covered balcony and summer BBQs in the Private Backyard with a Brand New Fence. A solid Mostly Brick Exterior, and great curb appeal make this home a standout. Steps to the Lake, Trails, School, GO, Sports Complex and Shopping! A fantastic find in a great neighbourhood in High Demand Whitby Shores! Don't miss your opportunity!
Home Overview
Last updated
3 days ago
Virtual tour
None
Basement information
Finished
Building size
--
Status
In-Active
Property sub type
Link
Maintenance fee
$N/A
Year built
2024
Additional Details
MORTGAGE INFO
ESTIMATED PAYMENT
Location
Some information about this property - Steamer Drive

Book a Showing
Find your dream home ✨
I agree to receive marketing and customer service calls and text messages from homepapa. Consent is not a condition of purchase. Msg/data rates may apply. Msg frequency varies. Reply STOP to unsubscribe. Privacy Policy & Terms of Service.






