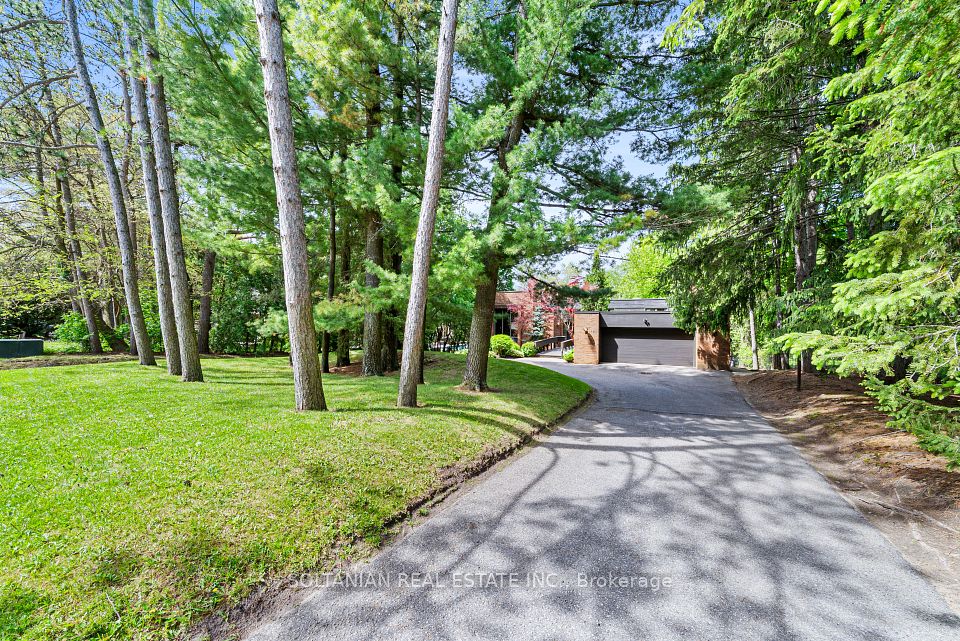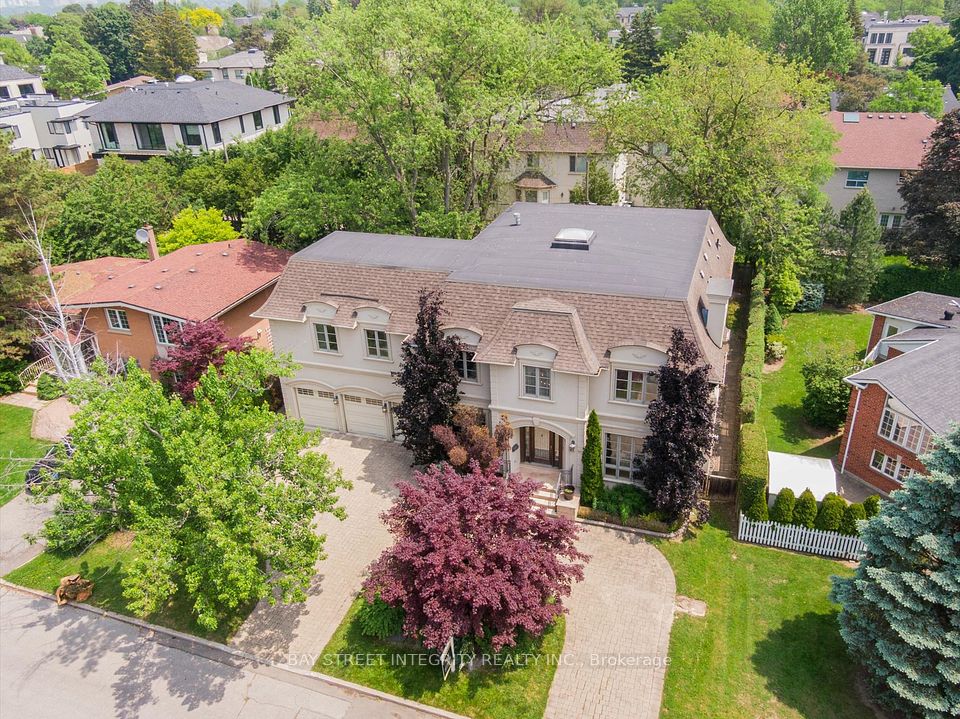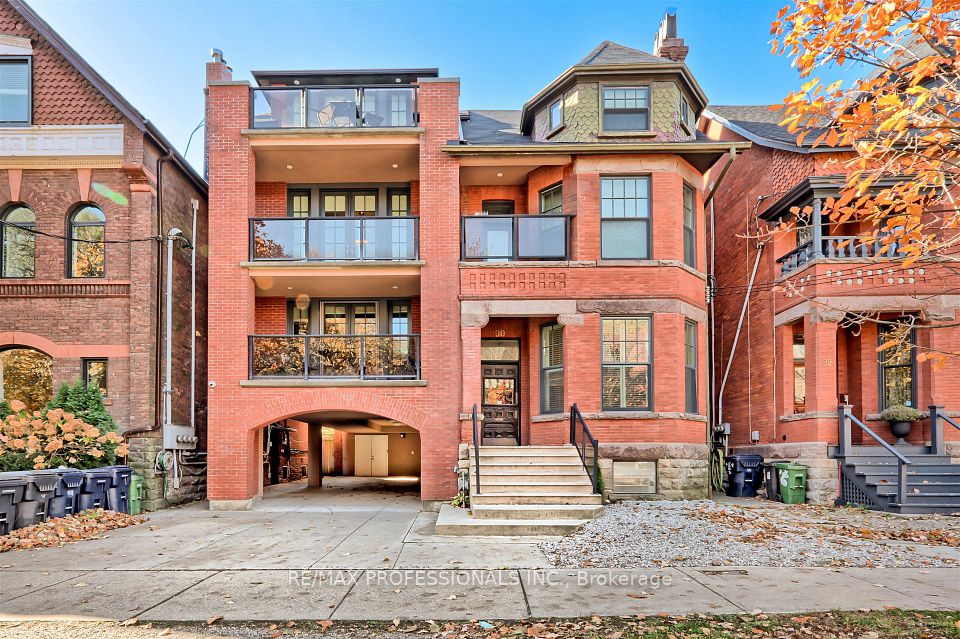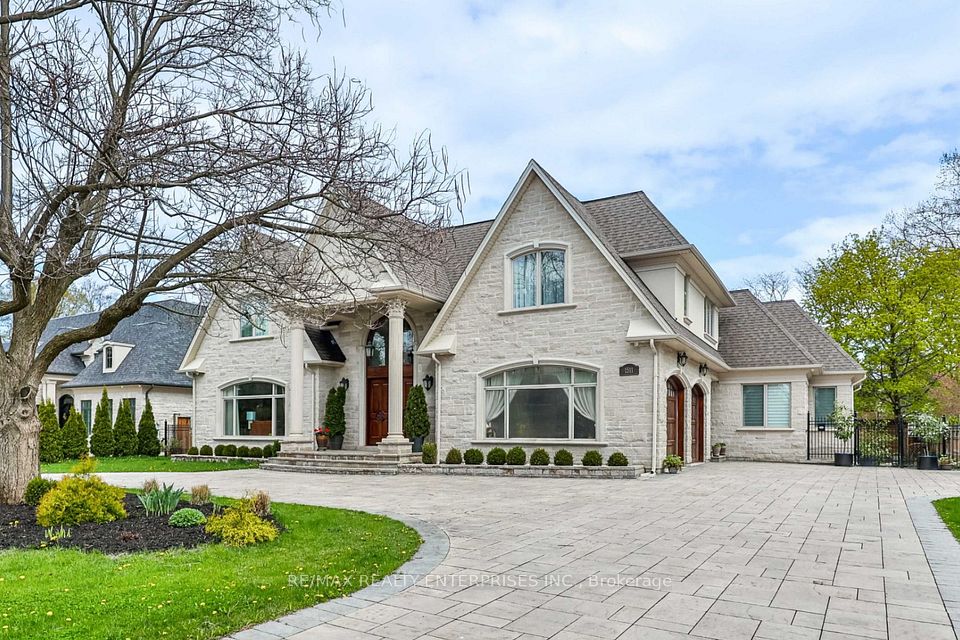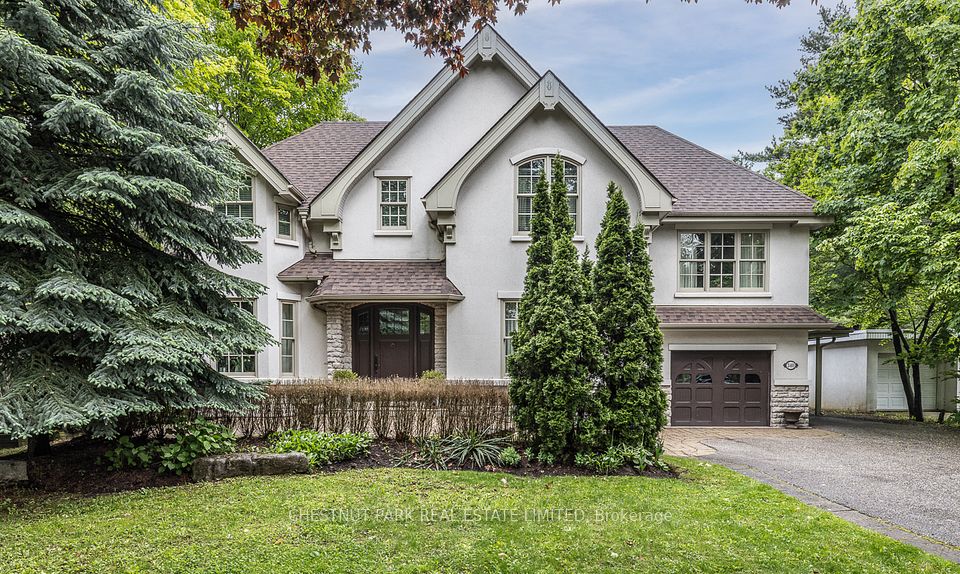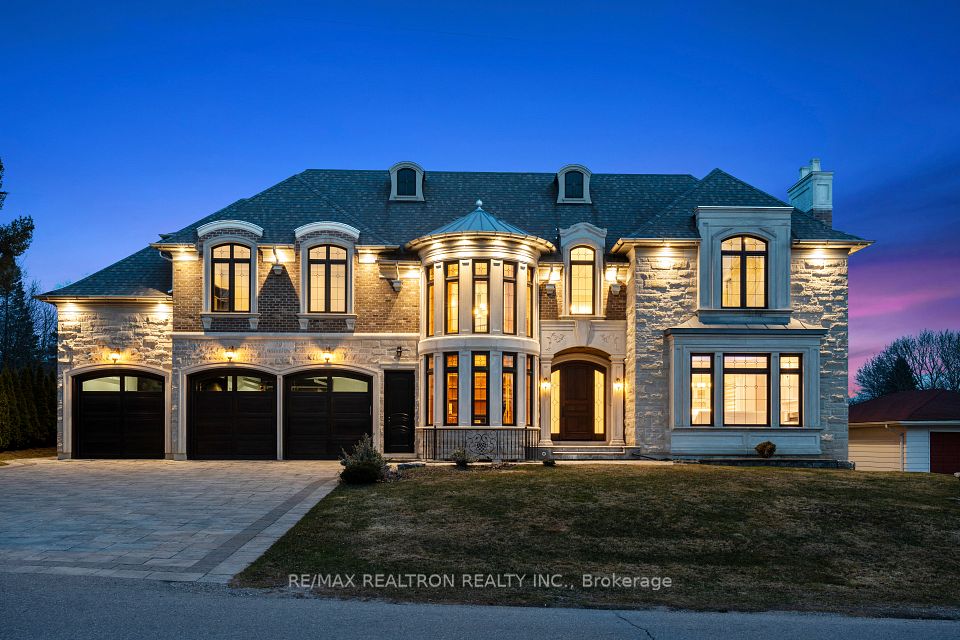
$4,999,000
24 St Andrews Gardens, Toronto C09, ON M4W 2E1
Price Comparison
Property Description
Property type
Detached
Lot size
N/A
Style
3-Storey
Approx. Area
N/A
Room Information
| Room Type | Dimension (length x width) | Features | Level |
|---|---|---|---|
| Foyer | 3.86 x 3.53 m | Gas Fireplace, Hardwood Floor, Window | Main |
| Living Room | 5.92 x 3.96 m | Fireplace, Hardwood Floor, Picture Window | Main |
| Dining Room | 3.63 x 3.56 m | Open Concept, Hardwood Floor, Large Window | Main |
| Family Room | 4.57 x 2.79 m | Open Concept, Hardwood Floor, Overlooks Backyard | Main |
About 24 St Andrews Gardens
Welcome to 24 St. Andrews Gardens Nestled on one of North Rosedale's most prestigious & family-friendly streets, this stately red brick detached home is ideally situated on the coveted circle. A rare offering, 24 St. Andrews Gardens seamlessly blends classic curb appeal w/ refined modern updates, delivering an exceptional lifestyle in one of Toronto's most sought-after neighbourhoods. From the moment you arrive in the grand foyer, you're welcomed by a warm, inviting ambiance w/ an open-flame f/place & elegant architectural details. The main flr has been tastefully renoed w/ impeccable style, offering a seamless flow betwn the living/dining & family rooms all anchored by a beautifully designed chefs kitchen: perfect for entertaining. Thoughtfully designed rear entrance features a custom mudrm w/ heated flrs & a stylish powder rm, providing practical access to the detached 2-car garage (once the original coach house) w/ a further 2-car (side x side) pking on the private drive & the lush, secluded garden. The fully renovated L.L. is a standout feature, boasting o/sized windows, soaring ceiling height, & heated flrs. The +1 bedrm, bathrm, & kitchenette make this space ideal for guests, nanny suite, or fabulous kids' rec rm. The 2nd flr has 3 generously sized bedrms, roughed-in ensuite, & large laundry room providing a bright, spacious canvas to suit your family's needs. The 3rd floor is a dream for kids or teens, featuring two bedrms, a central lounge, a four-piece bathrm, & a stunning private deck. The 4th level crowns the home with flexible bonus space perfect for a home office, studio, or additional family zone. Steps to Rosedale Park & beloved Summerhill Market; Chorley Park, ravines & the Brickworks; Whitney PS, OLPH; Branksome Hall; UCC.; Greenwood; & more, this is more than just a home, 24 St. Andrews Gardens is a rare opportunity to live in an incredible neighbourhood & join a friendly community on one of Rosedale's best streets.
Home Overview
Last updated
16 hours ago
Virtual tour
None
Basement information
Finished
Building size
--
Status
In-Active
Property sub type
Detached
Maintenance fee
$N/A
Year built
--
Additional Details
MORTGAGE INFO
ESTIMATED PAYMENT
Location
Some information about this property - St Andrews Gardens

Book a Showing
Find your dream home ✨
I agree to receive marketing and customer service calls and text messages from homepapa. Consent is not a condition of purchase. Msg/data rates may apply. Msg frequency varies. Reply STOP to unsubscribe. Privacy Policy & Terms of Service.






