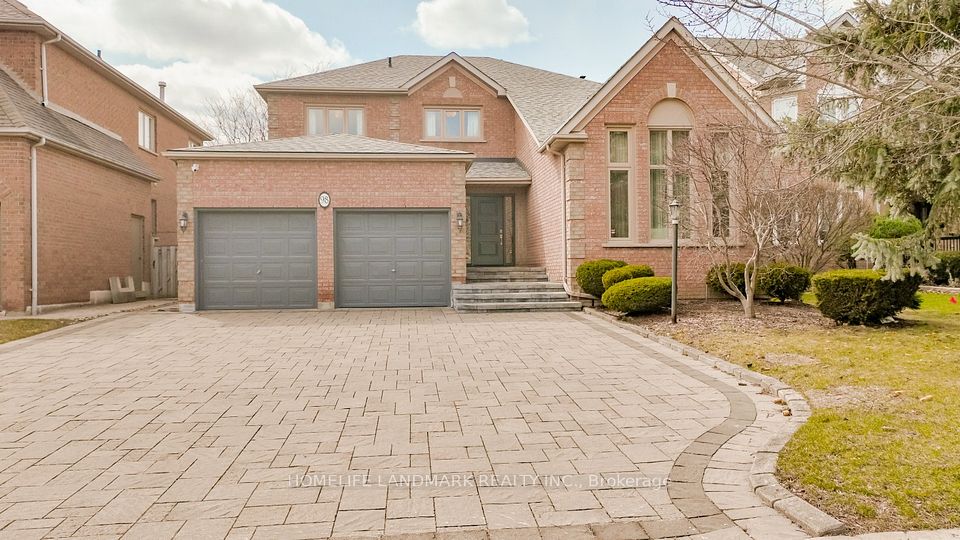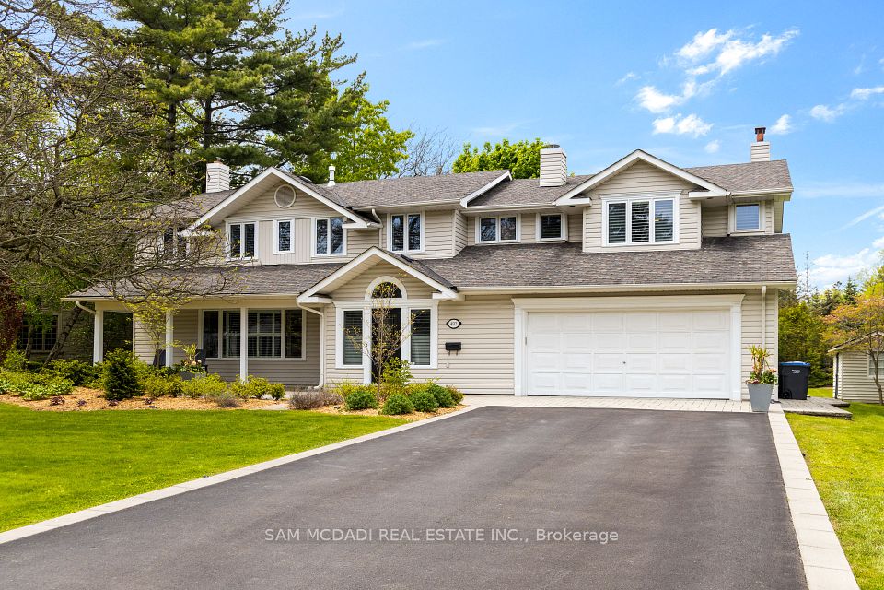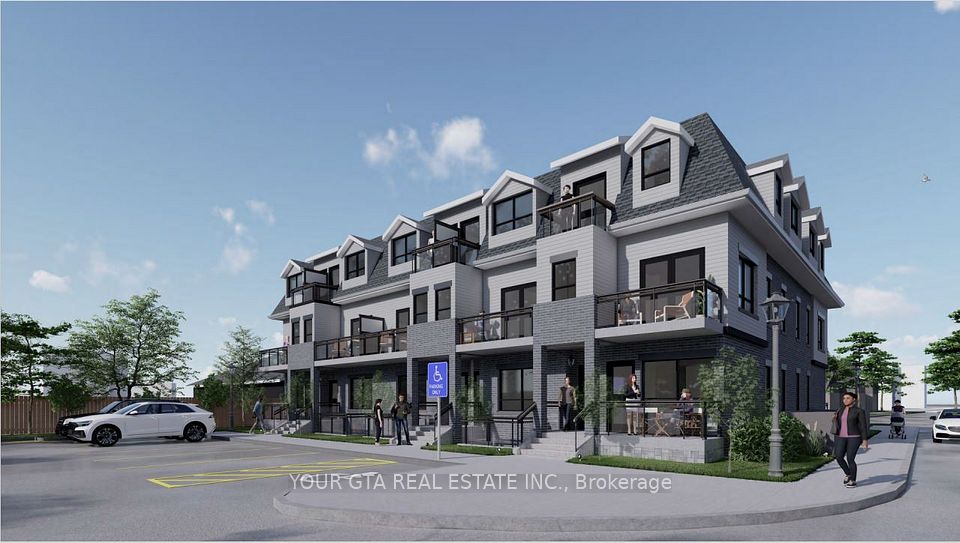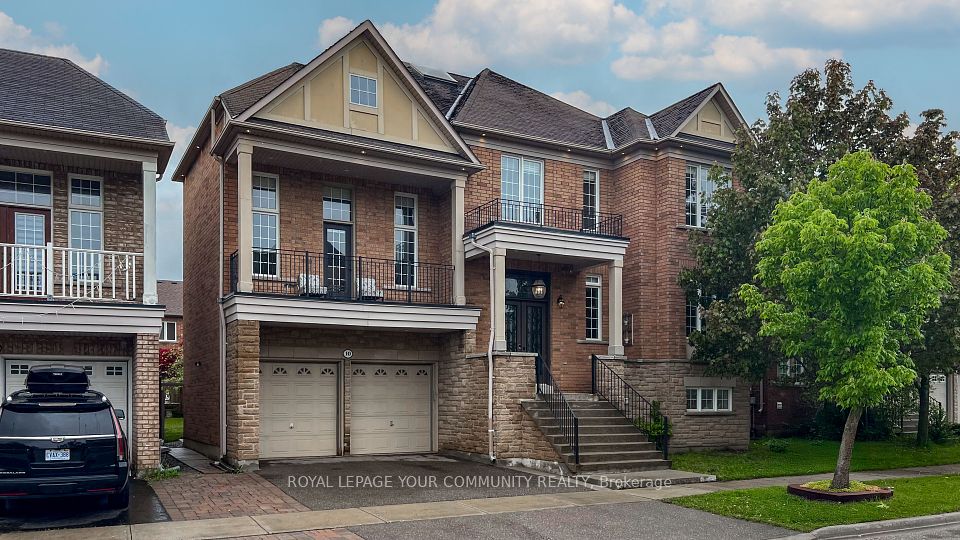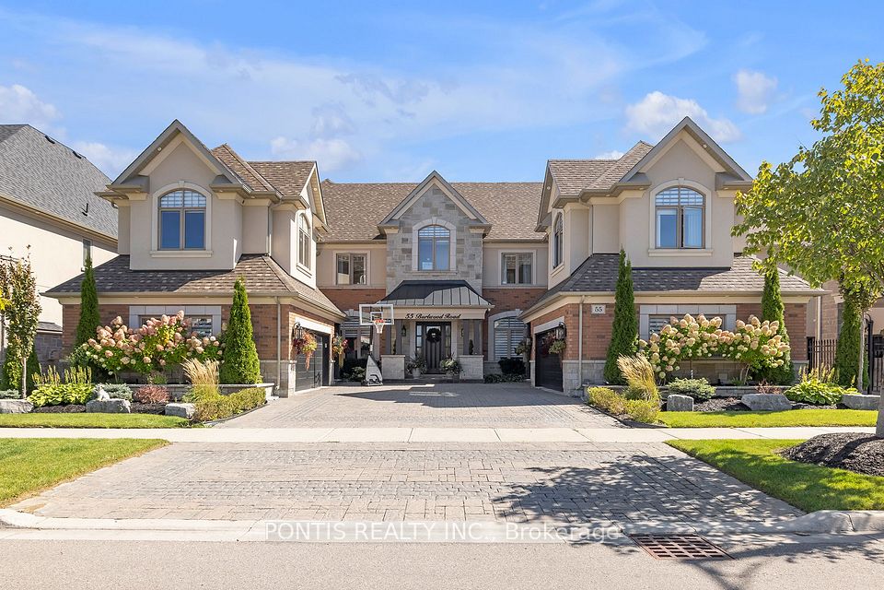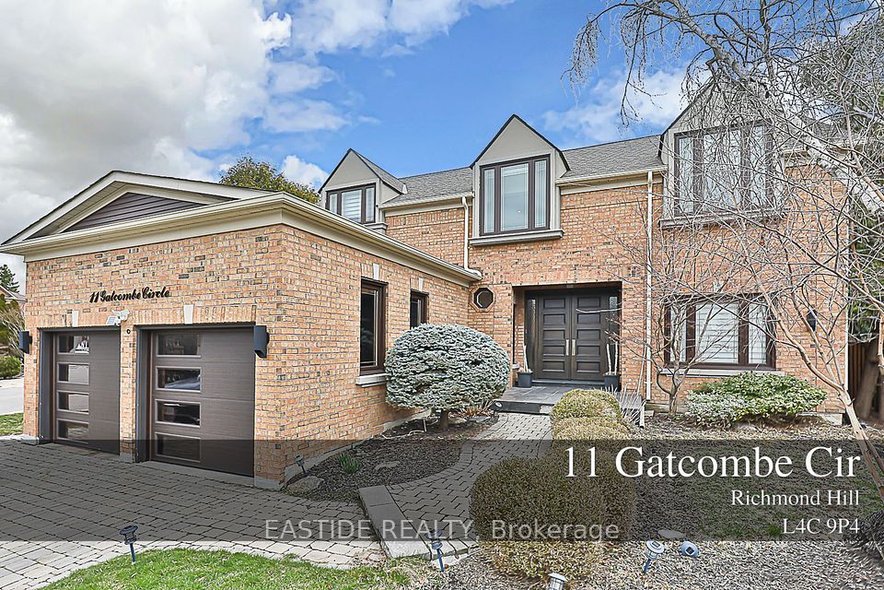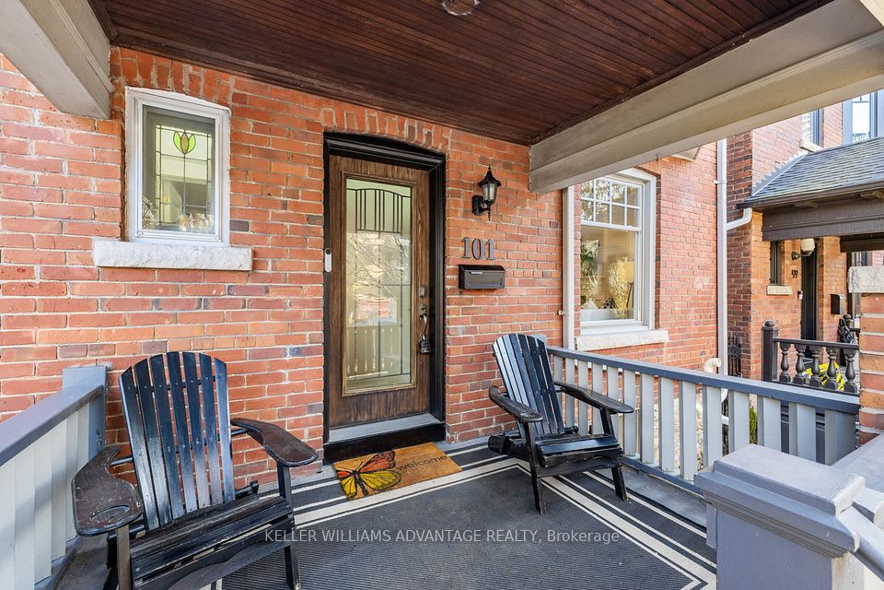
$2,798,000
Last price change Feb 21
24 Rouge Street, Markham, ON L3P 1K8
Virtual Tours
Price Comparison
Property Description
Property type
Detached
Lot size
N/A
Style
2-Storey
Approx. Area
N/A
Room Information
| Room Type | Dimension (length x width) | Features | Level |
|---|---|---|---|
| Family Room | 4.54 x 5.59 m | Fireplace, Coffered Ceiling(s), Hardwood Floor | Main |
| Living Room | 3.81 x 5.74 m | Fireplace, Hardwood Floor, Crown Moulding | Main |
| Dining Room | 5.13 x 5.74 m | B/I Fridge, Breakfast Bar, Hardwood Floor | Main |
| Kitchen | 5.74 x 6.17 m | B/I Appliances, W/O To Deck, Centre Island | Main |
About 24 Rouge Street
Custom build home has great curb appeal and sits on 198 feet deep ravine lot with Muskoka living style. Incredible Craftsmanship, Elfs, Pot Ltg. Designer Paint. Protected with Heritage Parkette on the front and Milne Park at the back with unconstructive views for life and privacy. Appr.5000 SqFt living space. 5+1 bedroom with Soaring 10Ft Ceiling on Gf and 9Ft on 2nd Floor. Double master Br with walk-in closets, 2 custom gourmet kitchens. Nanny/Grandparents Suite with Separate Laundries. Soundproof Foam Insulated Energy Star Home. Next To 407 & Best Schools. **EXTRAS** All Elf's,B/I Appliances in 2 Kitchen, All Windows Coverings. Custom Deck. Home security cameras. Hwt (R).10 Walking Score. close407. 24Hrs Transit At Street Level Ttc, Yrt & Go
Home Overview
Last updated
Feb 21
Virtual tour
None
Basement information
Walk-Out
Building size
--
Status
In-Active
Property sub type
Detached
Maintenance fee
$N/A
Year built
--
Additional Details
MORTGAGE INFO
ESTIMATED PAYMENT
Location
Some information about this property - Rouge Street

Book a Showing
Find your dream home ✨
I agree to receive marketing and customer service calls and text messages from homepapa. Consent is not a condition of purchase. Msg/data rates may apply. Msg frequency varies. Reply STOP to unsubscribe. Privacy Policy & Terms of Service.






