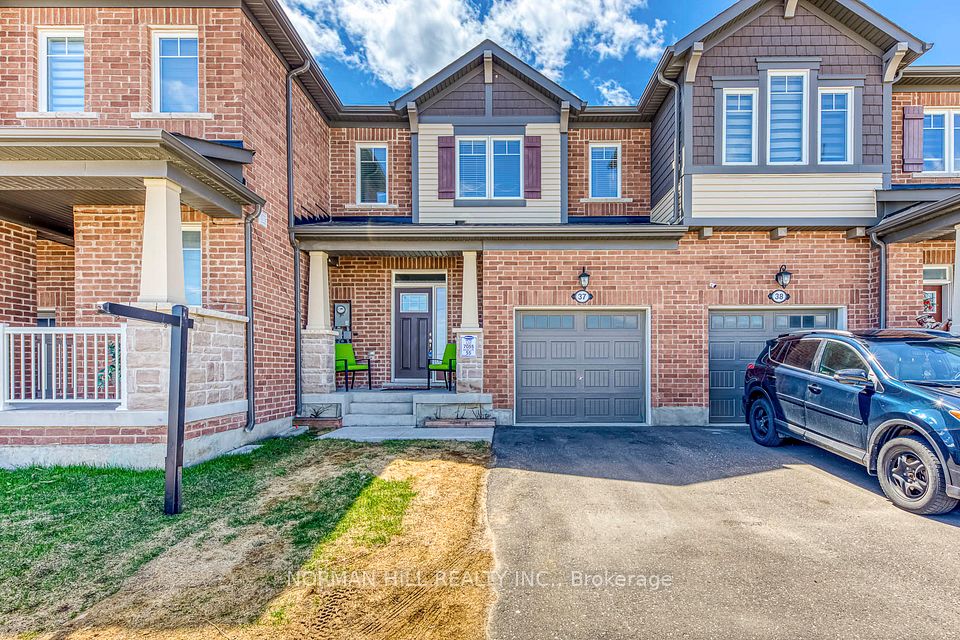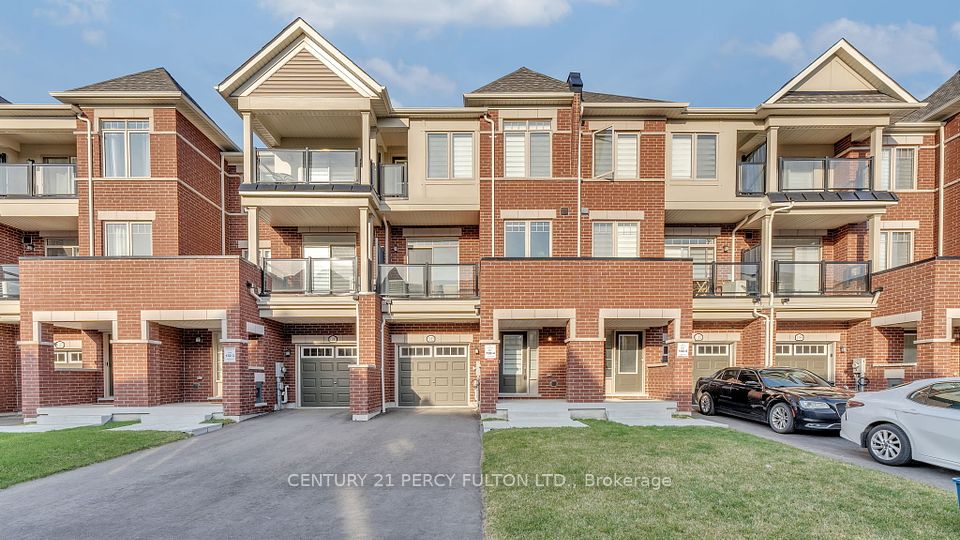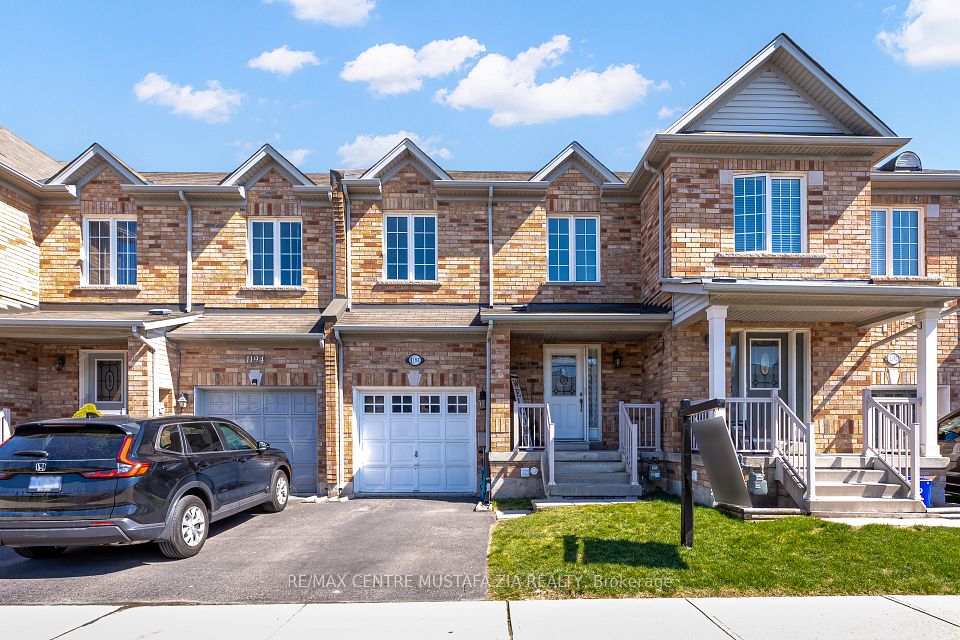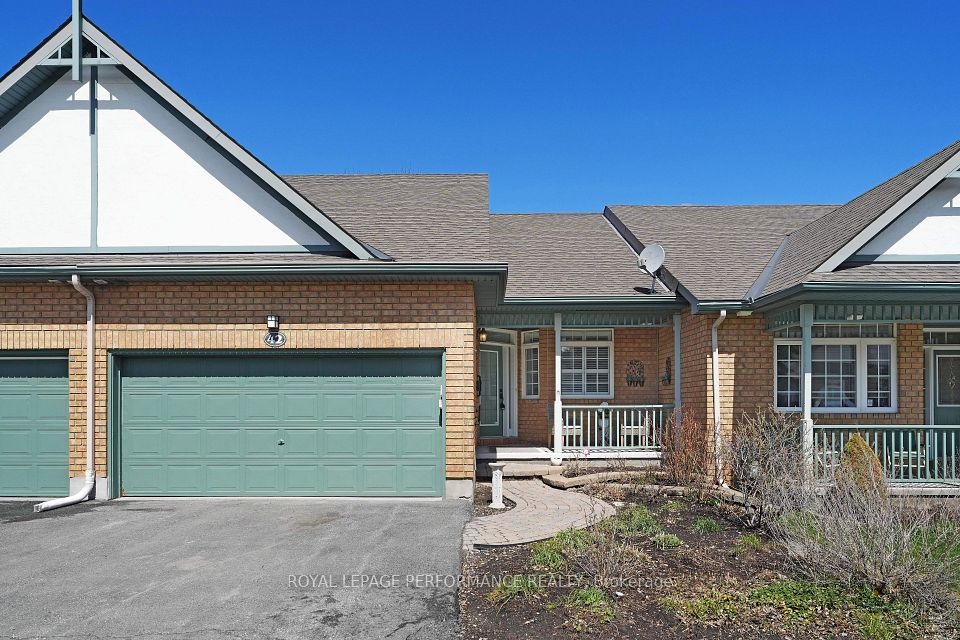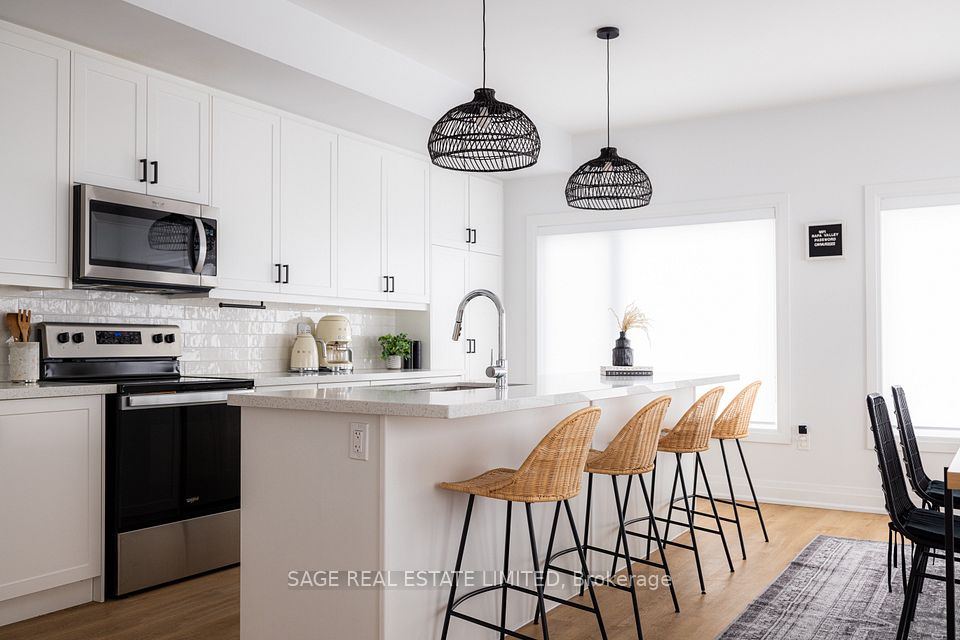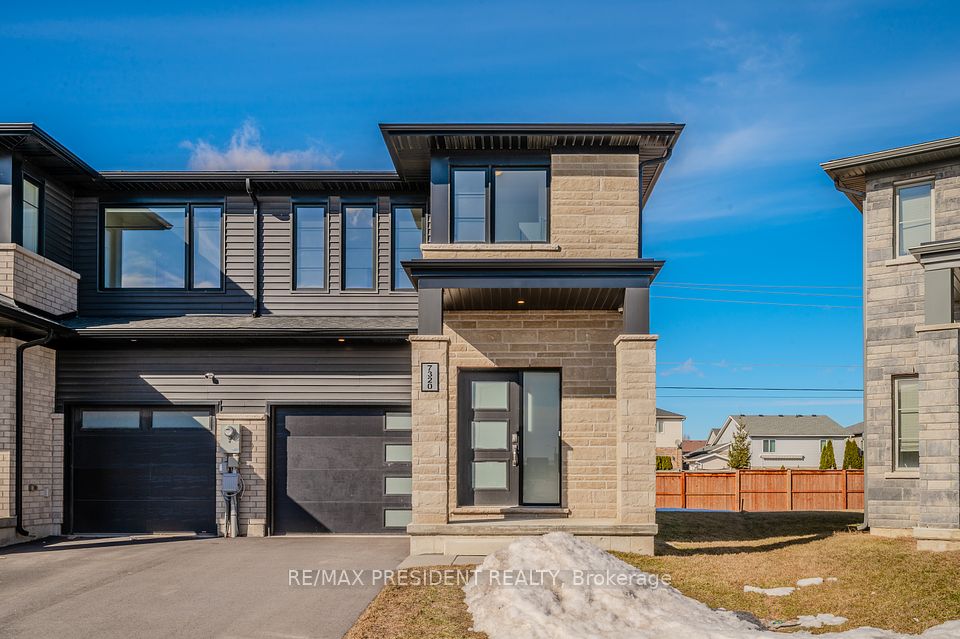$519,900
24 Rose Abbey Drive, Kingston, ON K7K 6W1
Virtual Tours
Price Comparison
Property Description
Property type
Att/Row/Townhouse
Lot size
N/A
Style
2-Storey
Approx. Area
N/A
Room Information
| Room Type | Dimension (length x width) | Features | Level |
|---|---|---|---|
| Living Room | 3.09 x 4.21 m | N/A | Main |
| Dining Room | 3.03 x 3.18 m | N/A | Main |
| Kitchen | 3.03 x 2.38 m | N/A | Main |
| Bathroom | 3.04 x 1 m | N/A | Main |
About 24 Rose Abbey Drive
Backing onto Buckingham Park, this move-in-ready two-storey freehold townhome offers over 1000 sq feet. ft. of well-maintained living space with 3 bedrooms, 1.5 bathrooms, and a fully finished basement. The main level features durable laminate and ceramic tile flooring. The kitchen includes granite countertops, under-cabinet lighting, a tiled backsplash, a large island, and stainless steel appliances. It opens into the dining and living areas, creating a bright and inviting space. Upstairs, you'll find three comfortable bedrooms and a modern four-piece bathroom with a one-piece tub/shower combo. The finished basement adds a cozy rec room or play area, laundry, and plenty of storage. Enjoy the fully fenced backyard with a spacious deck and privacy wall, offering direct access to the park with no rear neighbours. Additional highlights include a single-car garage with automatic opener, a newer furnace and central air system (2016), and brand new shingles in 2025. Located close to schools, walking trails, CFB Kingston, Highway 401, and downtown, this home delivers exceptional value in a family-friendly neighbourhood. I love this home, and think you will too. Come have a look!
Home Overview
Last updated
6 hours ago
Virtual tour
None
Basement information
Finished, Full
Building size
--
Status
In-Active
Property sub type
Att/Row/Townhouse
Maintenance fee
$N/A
Year built
2024
Additional Details
MORTGAGE INFO
ESTIMATED PAYMENT
Location
Some information about this property - Rose Abbey Drive

Book a Showing
Find your dream home ✨
I agree to receive marketing and customer service calls and text messages from homepapa. Consent is not a condition of purchase. Msg/data rates may apply. Msg frequency varies. Reply STOP to unsubscribe. Privacy Policy & Terms of Service.







