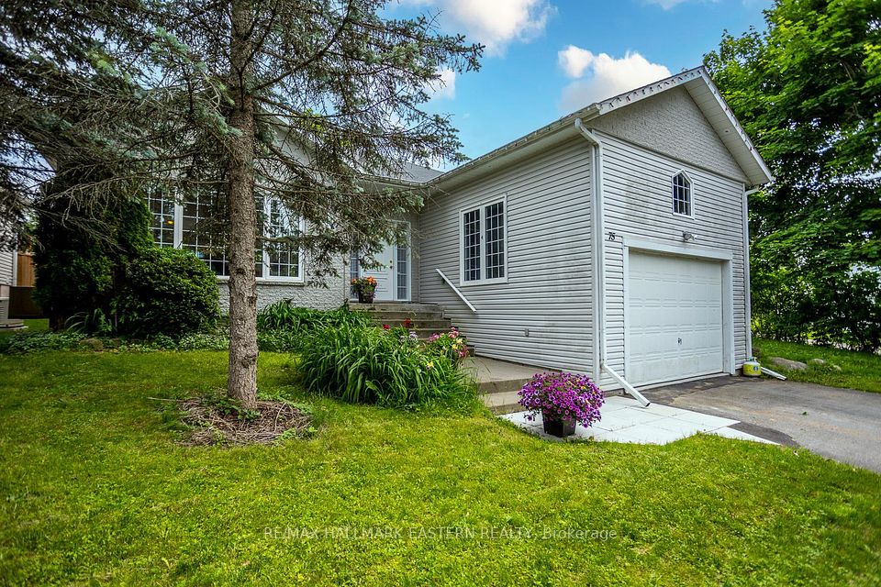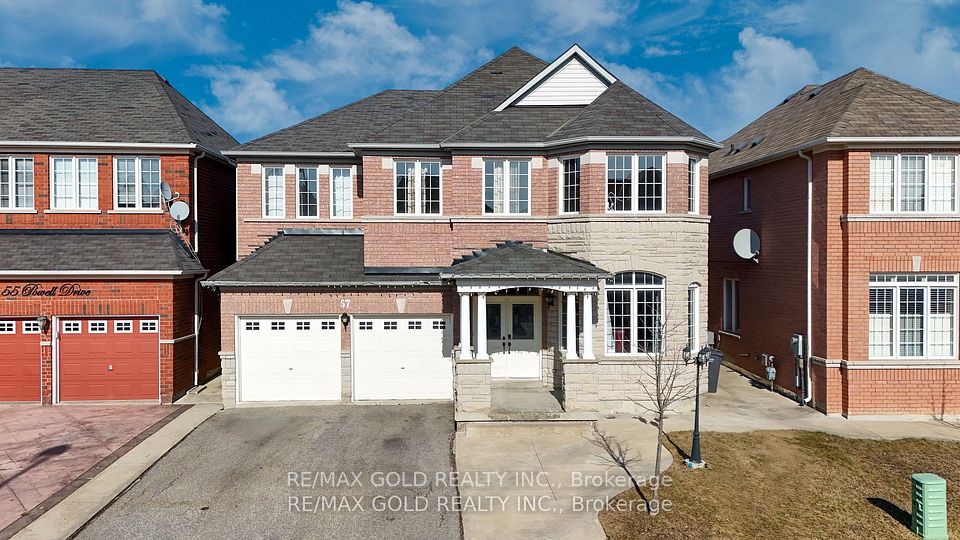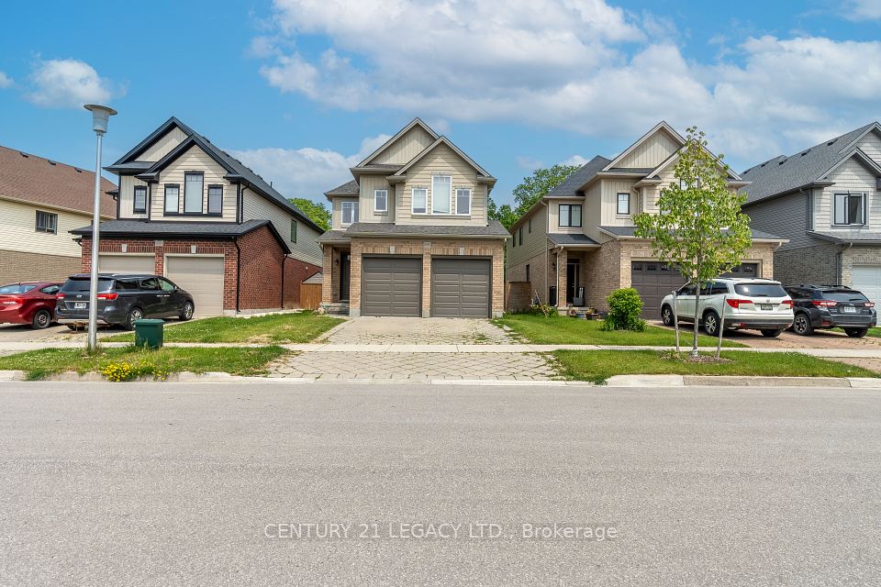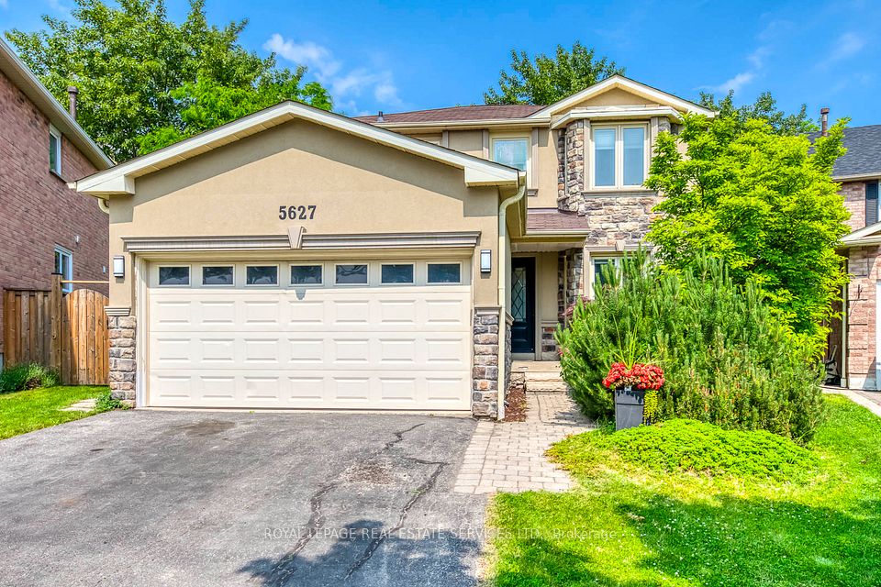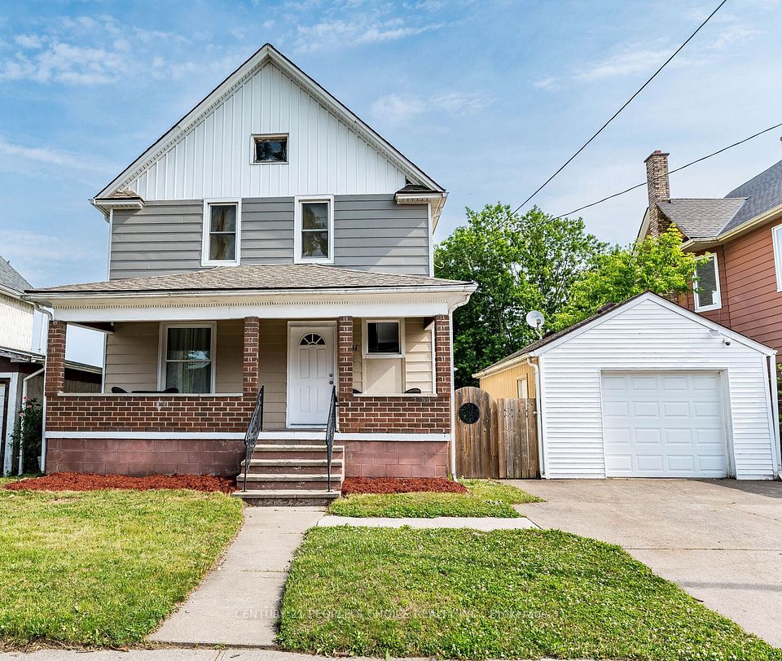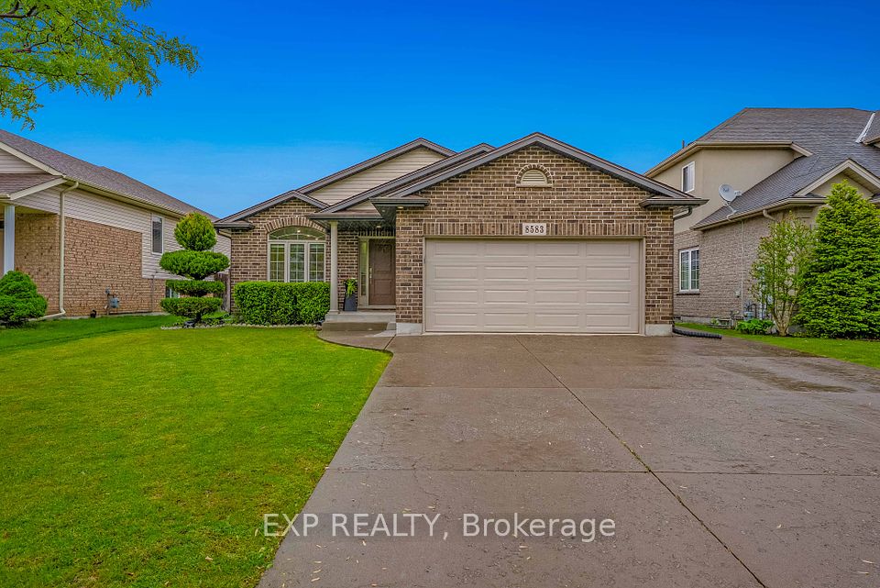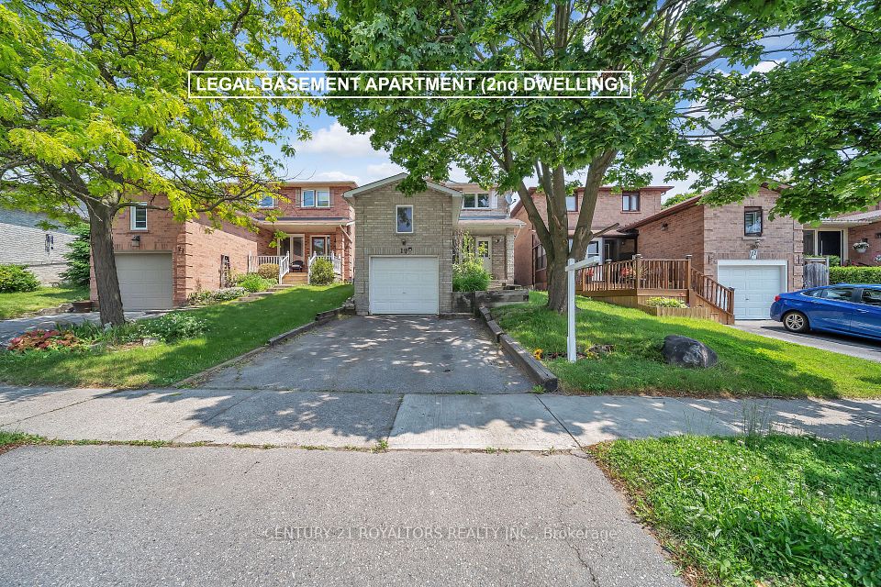
$1,199,999
24 Rawlings Avenue, Richmond Hill, ON L4S 1B4
Virtual Tours
Price Comparison
Property Description
Property type
Detached
Lot size
N/A
Style
2-Storey
Approx. Area
N/A
Room Information
| Room Type | Dimension (length x width) | Features | Level |
|---|---|---|---|
| Living Room | 6.13 x 3.35 m | Combined w/Dining, Hardwood Floor, Track Lighting | Ground |
| Dining Room | 6.13 x 3.35 m | Combined w/Living, Hardwood Floor, Track Lighting | Ground |
| Kitchen | 3.09 x 2.99 m | Ceramic Floor, Ceramic Backsplash | Ground |
| Breakfast | 3.09 x 2.99 m | Ceramic Floor, W/O To Yard, Eat-in Kitchen | Ground |
About 24 Rawlings Avenue
Welcome to luxury living in one of Richmond Hills most prestigious communities. Backing onto a peaceful ravine with no rear neighbours and directly behind the serene grounds of Holy Trinity School this rare lot offers the perfect blend of privacy, luxury, and everyday convenience.Spanning over 2,000 sqft of beautifully redesigned living space, this home is finished with fresh Benjamin Moore White Dove paint throughout, creating a soft, inviting atmosphere. Step inside to a sun-filled, open-concept layout anchored by a custom kitchen featuring solid birch wood cabinetry, sleek built-in appliances, a seamless built-in hood fan, and elegant quartz countertops with a matching full-height backsplash. Champagne gold hardware and a matching Blanco kitchen faucet add a refined touch, while ambient LED cabinet lighting sets the perfect mood day or night. Ample storage and functional flow make it ideal for both entertaining and daily living. Solid oak engineered hardwood flows across both main and second floors, complemented by a striking custom staircase with glass railings and LED accent lighting making it a true architectural center piece. Upstairs, four generously sized bedrooms and two spa-inspired bathrooms await. The primary suite is a true retreat with a modern drop-down ceiling, LED accents, a dual vanity, and a custom glass shower with an oversized luxurious rain shower head. This home has been thoughtfully updated from top to bottom and is truly move-in ready. Located minutes from top-rated schools, parks, shopping, and transit this is your opportunity to own a show-stopping ravine lot home where every detail has been designed to impress.
Home Overview
Last updated
12 hours ago
Virtual tour
None
Basement information
Unfinished
Building size
--
Status
In-Active
Property sub type
Detached
Maintenance fee
$N/A
Year built
--
Additional Details
MORTGAGE INFO
ESTIMATED PAYMENT
Location
Some information about this property - Rawlings Avenue

Book a Showing
Find your dream home ✨
I agree to receive marketing and customer service calls and text messages from homepapa. Consent is not a condition of purchase. Msg/data rates may apply. Msg frequency varies. Reply STOP to unsubscribe. Privacy Policy & Terms of Service.






