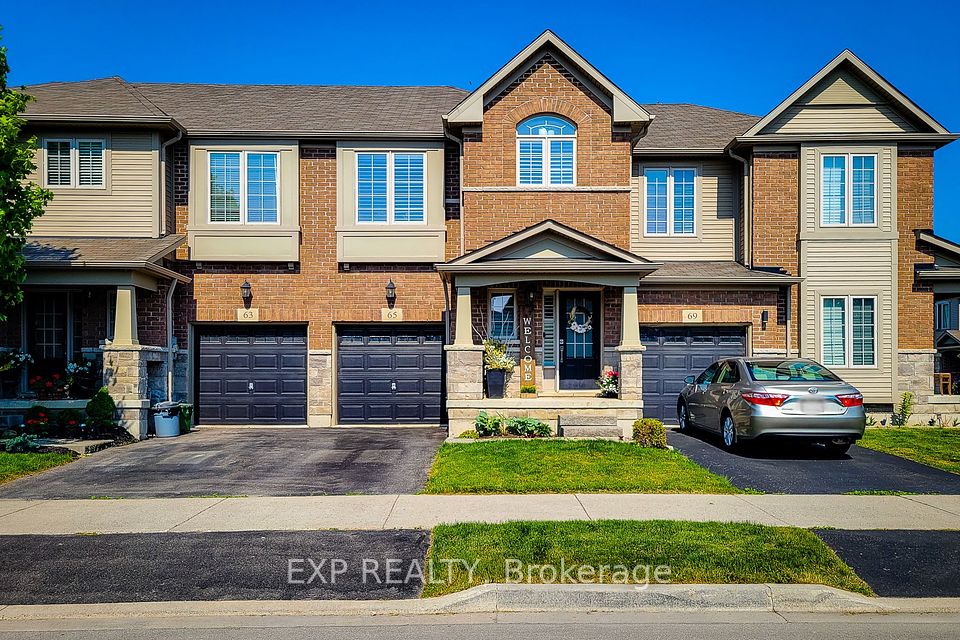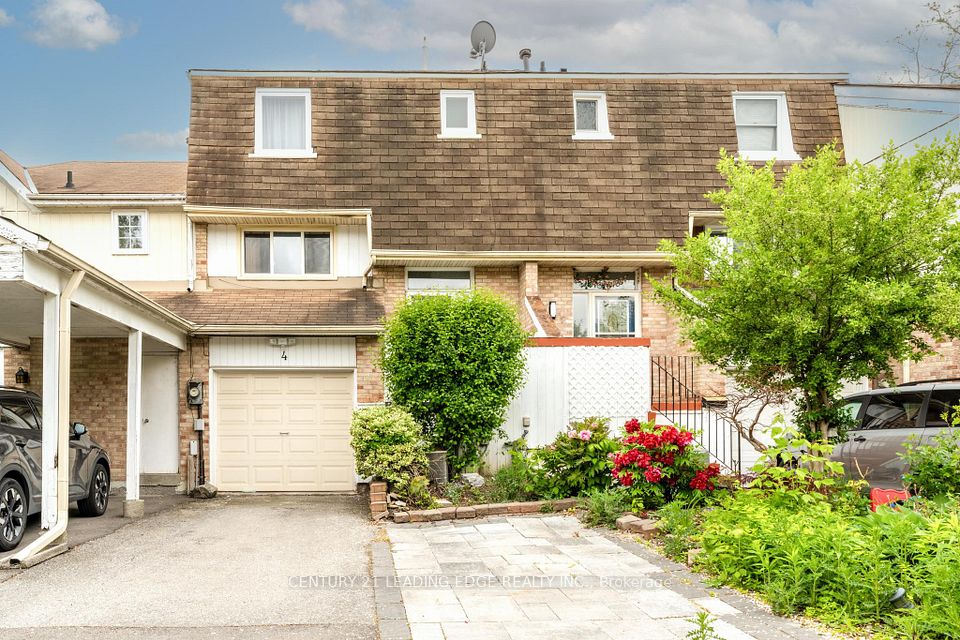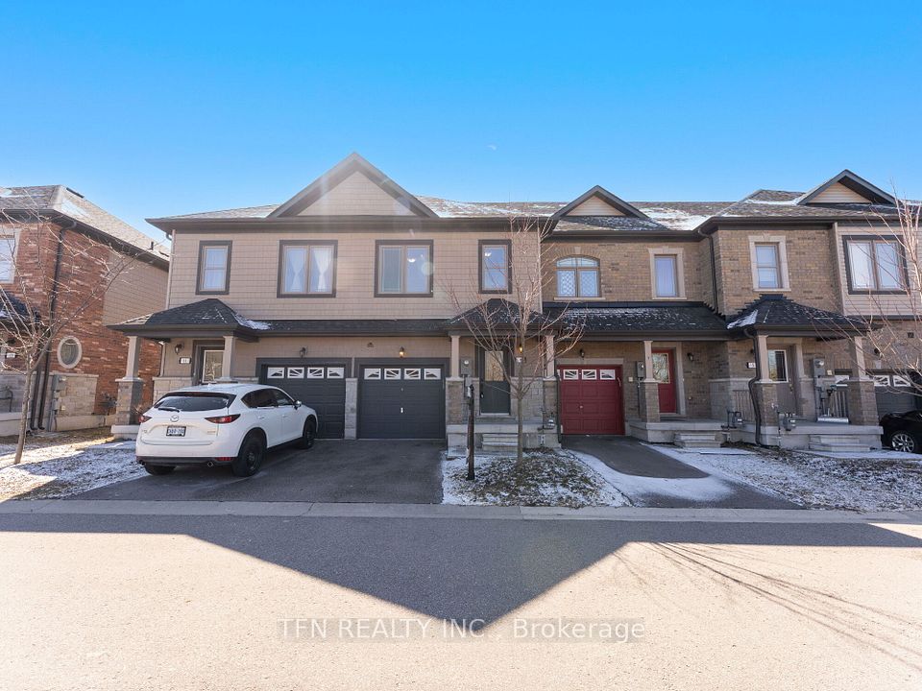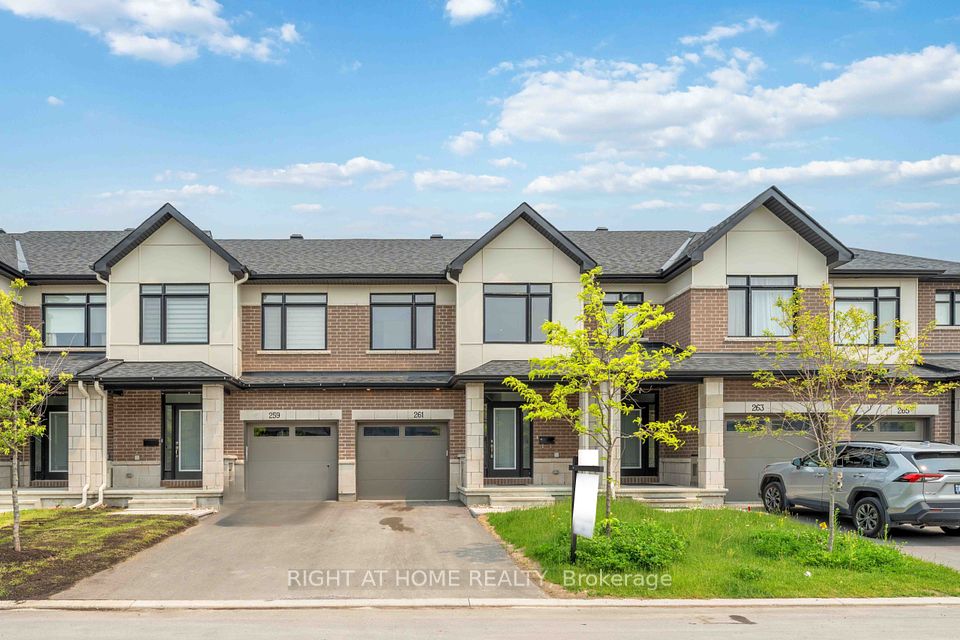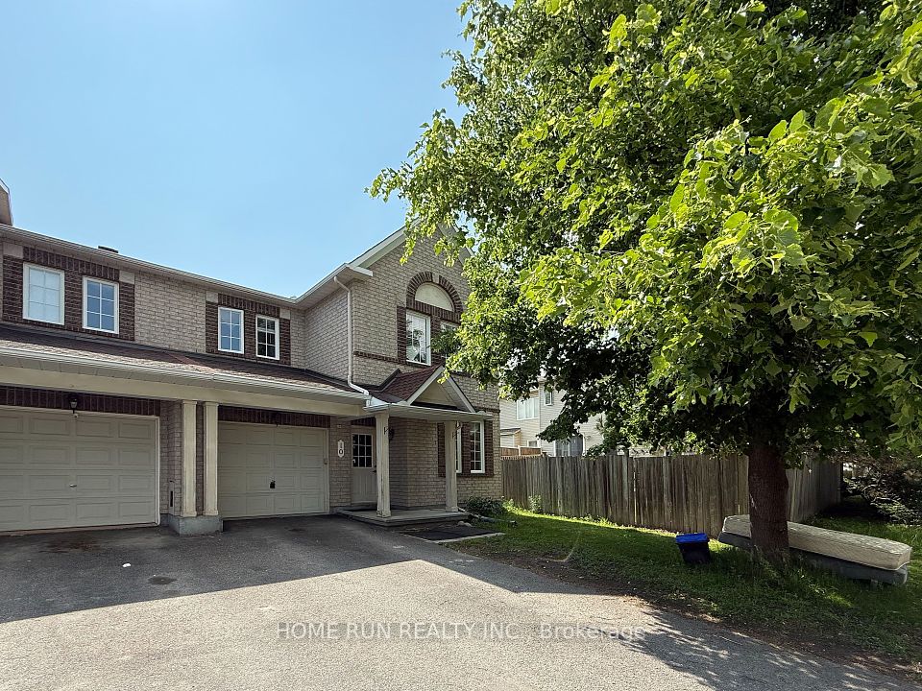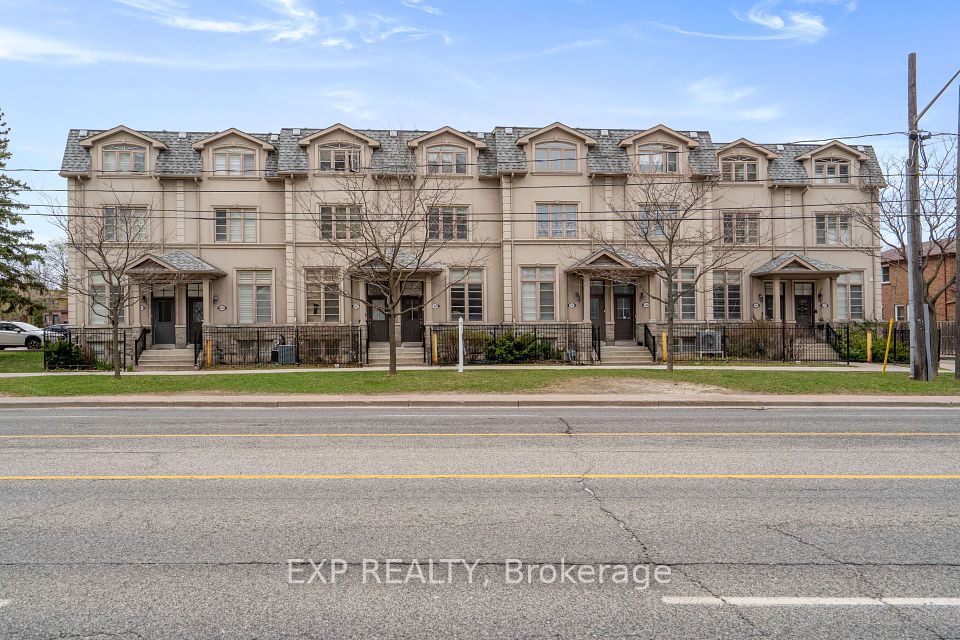
$584,900
Last price change 6 days ago
24 Ravenscroft Court, Stittsville - Munster - Richmond, ON K2S 1R3
Virtual Tours
Price Comparison
Property Description
Property type
Att/Row/Townhouse
Lot size
N/A
Style
2-Storey
Approx. Area
N/A
Room Information
| Room Type | Dimension (length x width) | Features | Level |
|---|---|---|---|
| Kitchen | 4.572 x 2.134 m | N/A | Main |
| Dining Room | 3.0226 x 2.438 m | N/A | Main |
| Living Room | 5.334 x 3.226 m | N/A | Main |
| Bathroom | 1.524 x 1.524 m | 2 Pc Bath | Main |
About 24 Ravenscroft Court
Nestled at the end of a tranquil cul-de-sac, this elegantly updated end-unit home offers both privacy and convenience. Set on an expansive 42x181-foot lot, the property provides abundant outdoor space while placing you just steps from essential amenities and everyday comforts. Inside, rich hardwood flooring flows throughout, complementing a modernized kitchen outfitted with sleek granite countertops, premium stainless steel appliances, and oversized windows that flood the space with natural light. The open-concept living and dining area centers around a cozy gas fireplace and seamlessly extends to a spacious backyard deck perfect for entertaining. Upstairs, all three bedrooms are generously sized, with the added luxury of two walk-in closets. The main bathroom is thoughtfully designed with dual vanities, a soaking tub, and a separate glass-enclosed shower. The finished basement offers a versatile space, along with potential for further expansion into the adjoining storage area. This exceptional home blends style, space, and functionality don't miss your chance to make it yours.
Home Overview
Last updated
6 days ago
Virtual tour
None
Basement information
Full, Partially Finished
Building size
--
Status
In-Active
Property sub type
Att/Row/Townhouse
Maintenance fee
$N/A
Year built
2024
Additional Details
MORTGAGE INFO
ESTIMATED PAYMENT
Location
Some information about this property - Ravenscroft Court

Book a Showing
Find your dream home ✨
I agree to receive marketing and customer service calls and text messages from homepapa. Consent is not a condition of purchase. Msg/data rates may apply. Msg frequency varies. Reply STOP to unsubscribe. Privacy Policy & Terms of Service.






