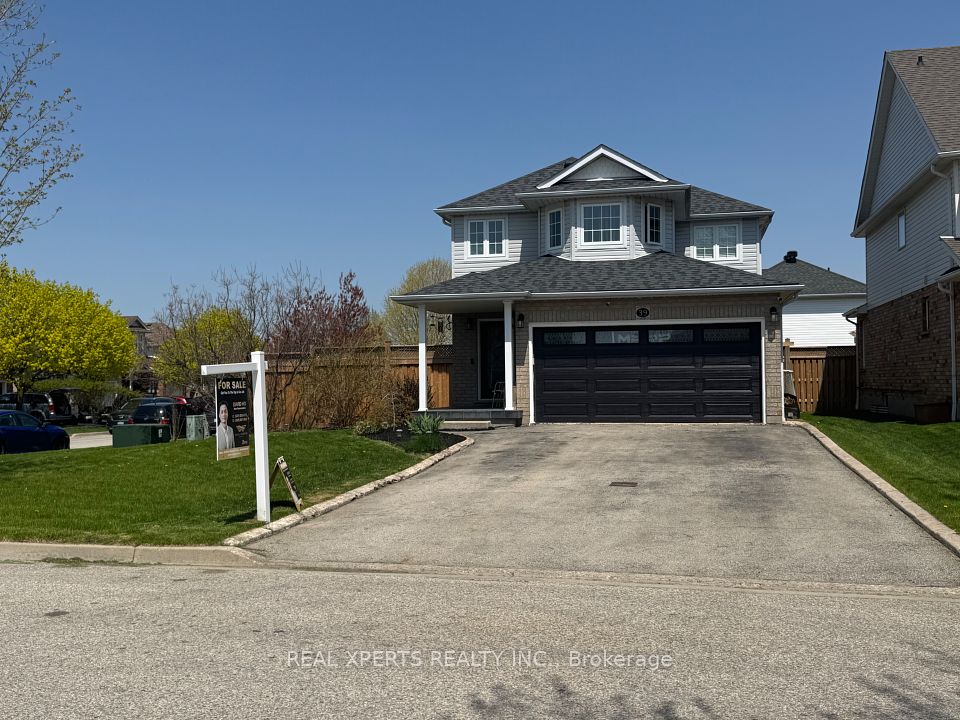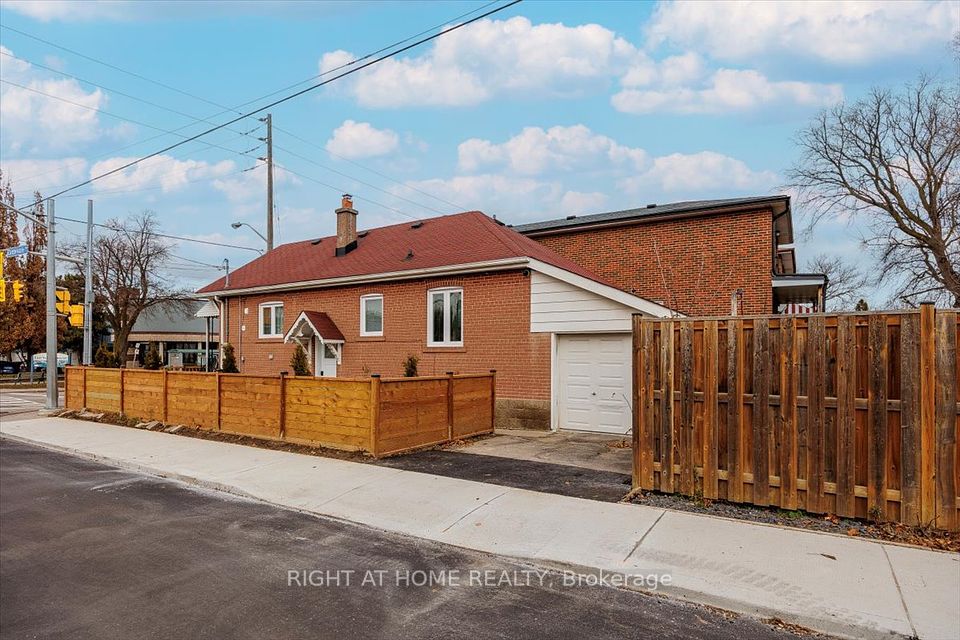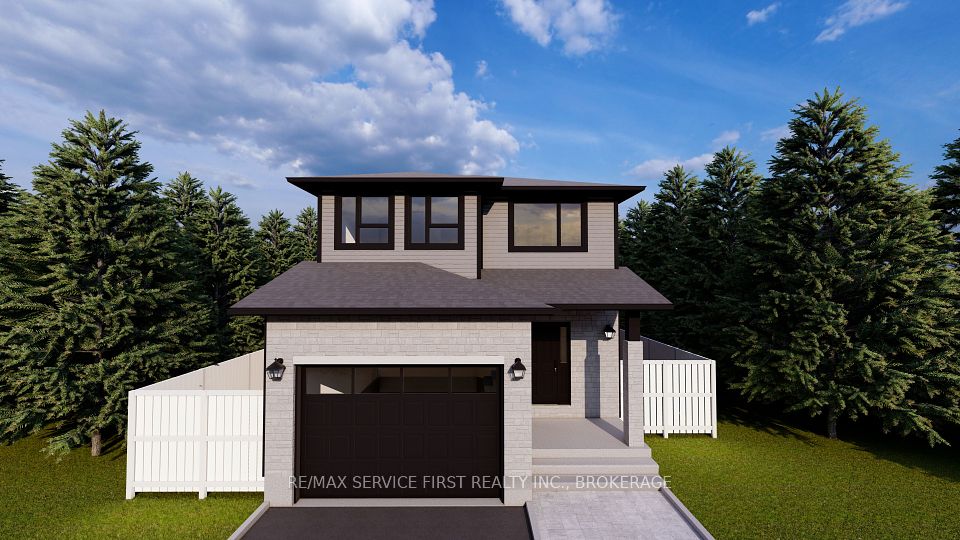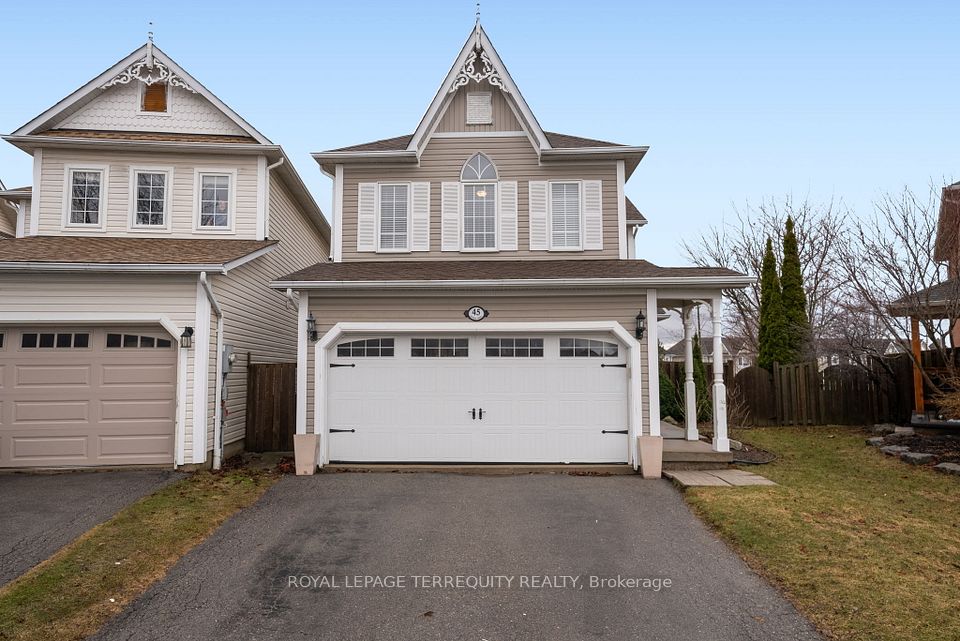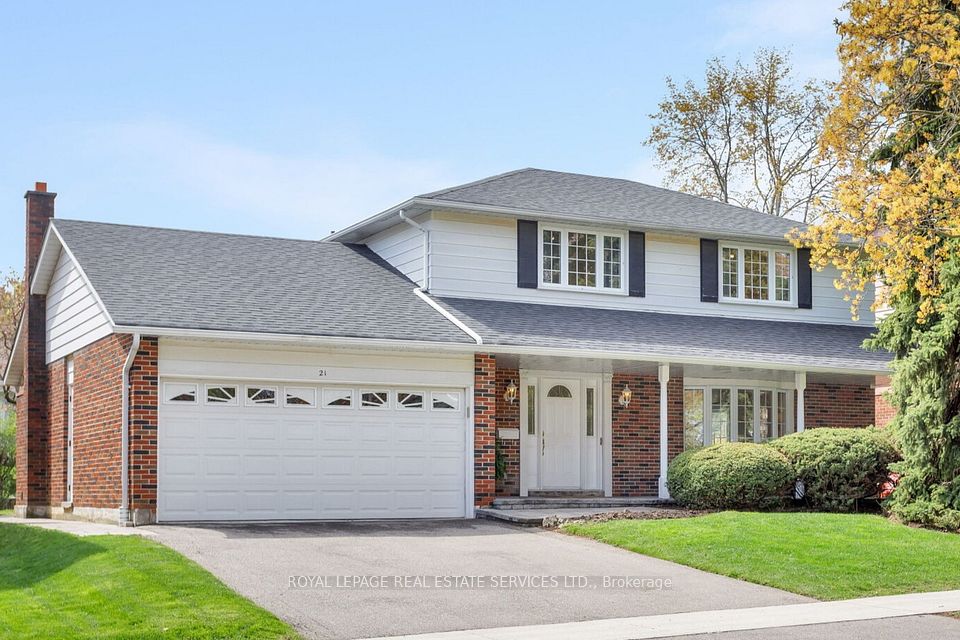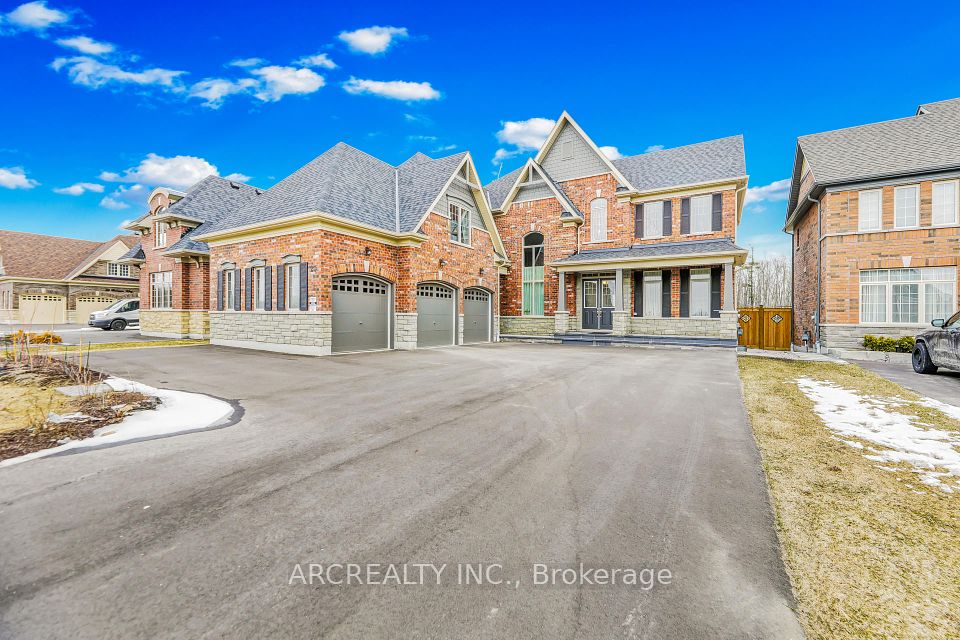$1,250,000
24 Pitcairn Crescent, Toronto C13, ON M4A 1P4
Virtual Tours
Price Comparison
Property Description
Property type
Detached
Lot size
N/A
Style
Bungalow
Approx. Area
N/A
Room Information
| Room Type | Dimension (length x width) | Features | Level |
|---|---|---|---|
| Living Room | 4.95 x 3.63 m | Large Window, Fireplace, Crown Moulding | Main |
| Dining Room | 2.84 x 3.63 m | Combined w/Living, Hardwood Floor, Crown Moulding | Main |
| Kitchen | 3.48 x 4.31 m | Renovated, Eat-in Kitchen, Pot Lights | Main |
| Primary Bedroom | 4.68 x 3.73 m | W/O To Deck, Sliding Doors, Hardwood Floor | Main |
About 24 Pitcairn Crescent
If you are looking for location in the village, this is it! A charming, detached family home, nestled arguably on one of the top five streets in Victoria Village. The house is situated in a corner of the village that rarely sees vehicular traffic and the hustle and bustle of the city. Take it one step further, and you can transpose yourself into an oasis of peace and tranquility with a 2-minute walk to the Charles Sauriol Conservation Area. A majestic trip into a protected ecosystem of natural beauty with its lush canopy and calming meadows. While at home you can enjoy ample natural light through the modern large bay window that lends itself appropriately to its southern exposure. Two fireplaces, one wood burning and the other electric add a real cozy feel to the house. There is a sliding door walkout to the deck that leads to a large backyard. The kitchen was newly renovated in 2022. The basement is finished with a washroom and a large rec room. The house was well maintained over the years, and you can really feel the love as it radiates its timeless charm. While the home proudly wears its vintage character it also whispers of potential waiting to be uncovered.
Home Overview
Last updated
1 day ago
Virtual tour
None
Basement information
Finished
Building size
--
Status
In-Active
Property sub type
Detached
Maintenance fee
$N/A
Year built
2024
Additional Details
MORTGAGE INFO
ESTIMATED PAYMENT
Location
Some information about this property - Pitcairn Crescent

Book a Showing
Find your dream home ✨
I agree to receive marketing and customer service calls and text messages from homepapa. Consent is not a condition of purchase. Msg/data rates may apply. Msg frequency varies. Reply STOP to unsubscribe. Privacy Policy & Terms of Service.







