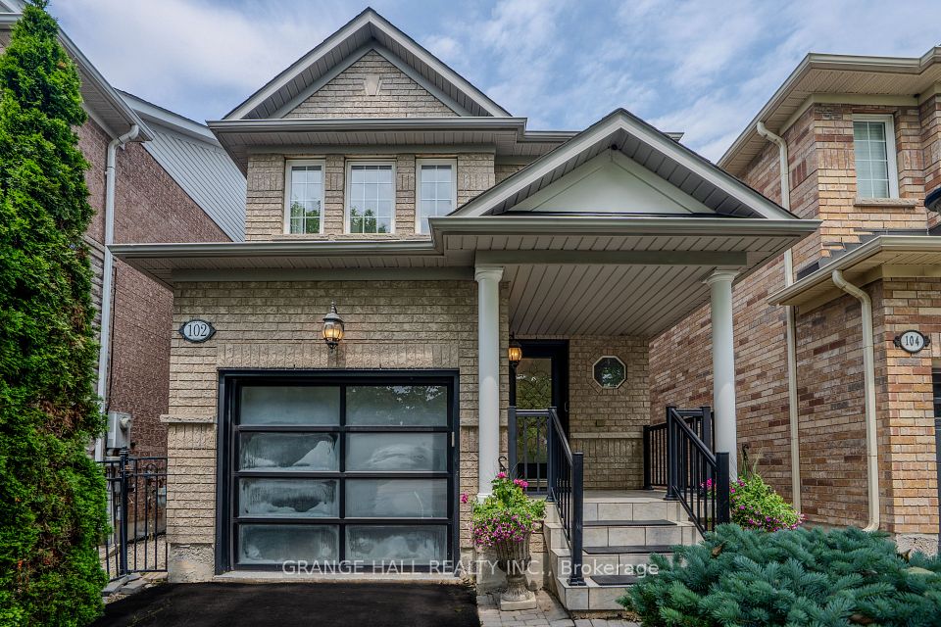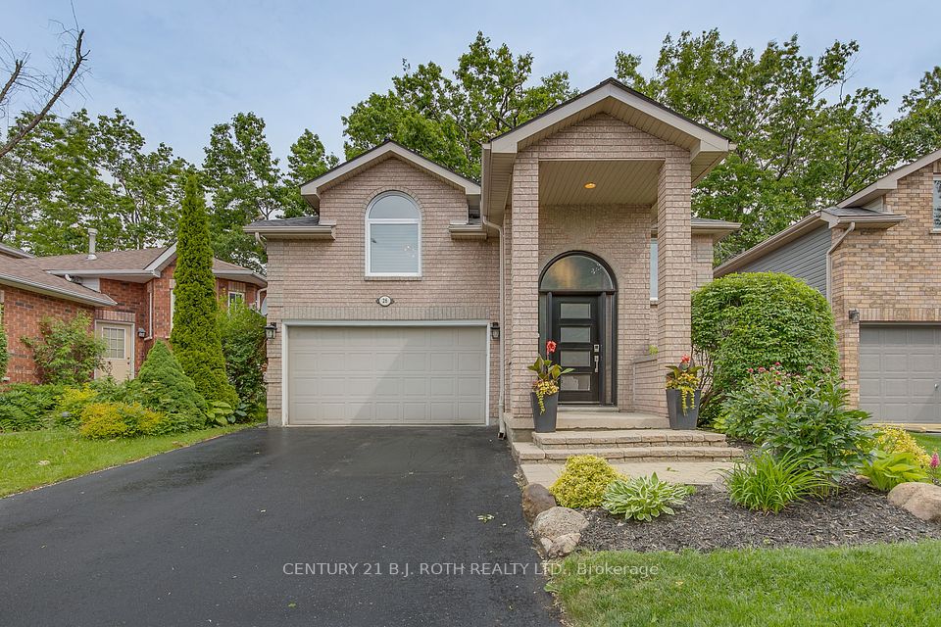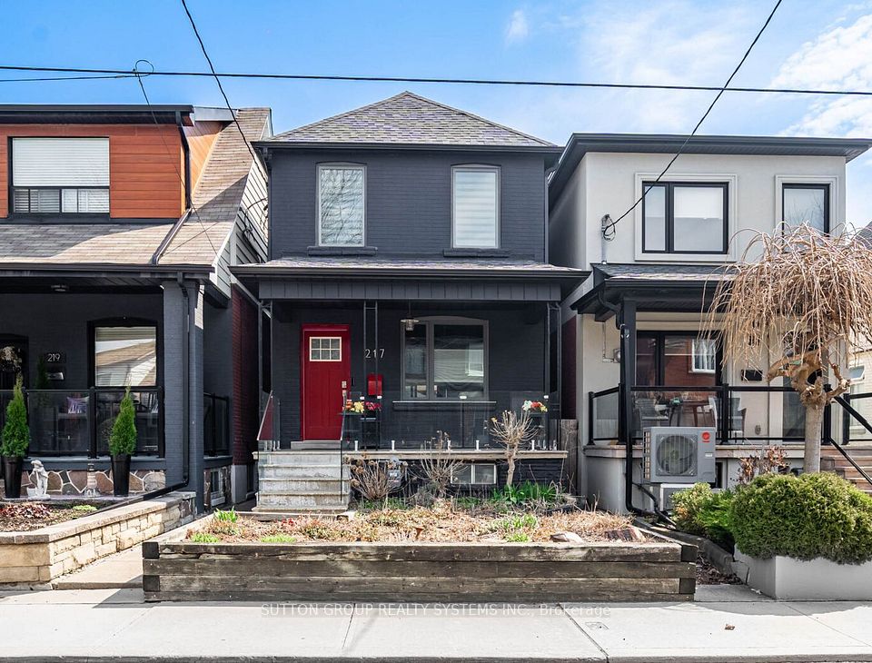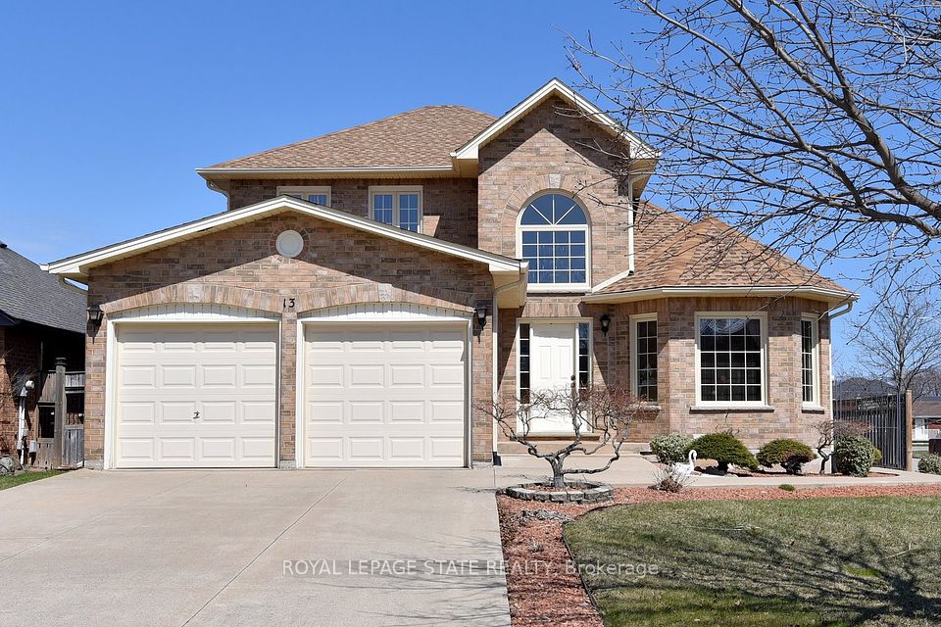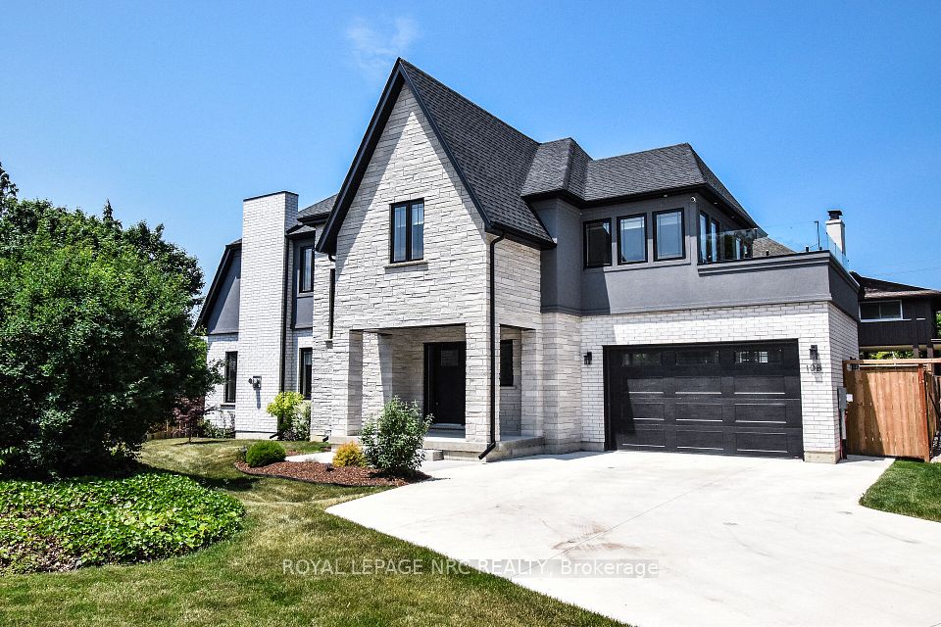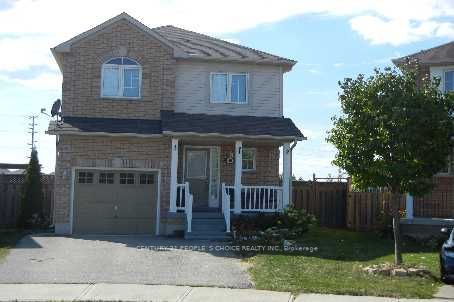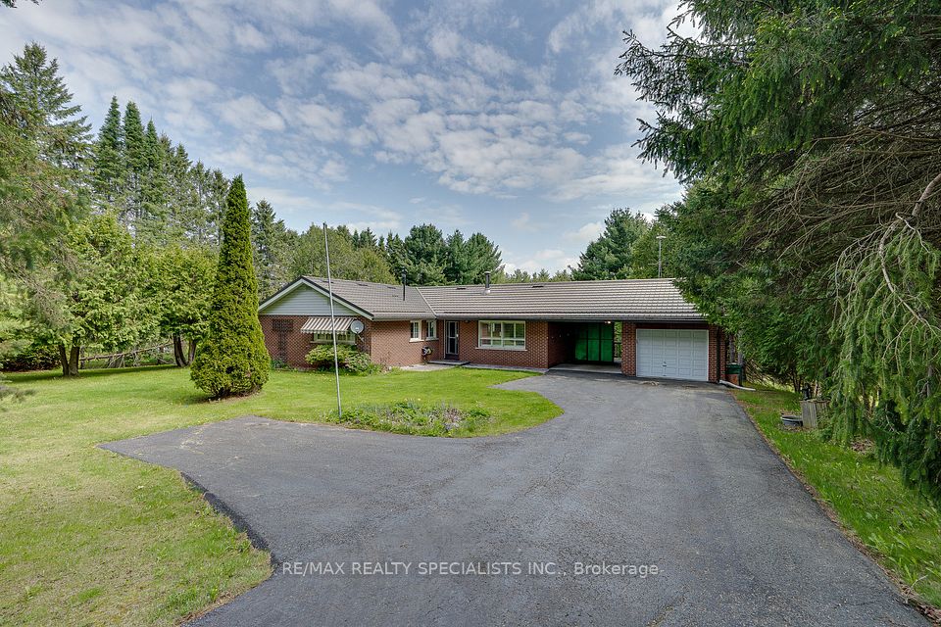
$1,380,000
24 Peel Street, Hamilton, ON L9H 2Z9
Price Comparison
Property Description
Property type
Detached
Lot size
N/A
Style
2-Storey
Approx. Area
N/A
Room Information
| Room Type | Dimension (length x width) | Features | Level |
|---|---|---|---|
| Kitchen | 5.7 x 3.6 m | Ceramic Floor, Combined w/Living, Open Concept | Main |
| Living Room | 4.2 x 4.8 m | Hardwood Floor, Combined w/Kitchen, Open Concept | Main |
| Dining Room | 3.6 x 3.6 m | Hardwood Floor, Bay Window, Pot Lights | Main |
| Powder Room | 1.65 x 2.2 m | Ceramic Floor, 2 Pc Bath, Pot Lights | Main |
About 24 Peel Street
Welcome to 24 Peels St N. This Impressive Residence is Situated in Friendly, Tranquil Neighbourhood on a Very Quite street With Plenty Parking Spots for Visitors. Perfect Blend Of Comfort and Sophistication. As You Step Through The Front Door You'll Be Greeted By a Warm & Inviting Atmosphere. High Ceiling, Bright and Spacious. Main Floor features An Open Concept Floor Plan, Kitchen With Plenty Of Cabinetry, S/S Appliances, Quartz Countertop, Pot Lights and Walk in Pantry. A Mix of Tiles and Hardwood Floors Throughout on the Main and Second Floor. Upstairs You'll Find a Large Primary Bedroom that Offers a Lavish Retreat with 4-piece Ensuite Featuring Quartz Countertops and Double Sink. Dreaming Bedroom Walkout to a balcony overlooking Green space. There are 2 More Generously-sized Bedrooms on this Floor and a 3-Piece Jack and Jill Bathroom, Upper Laundry Completes This Level. Wonderful Place To Call Home!!!Enjoy All That Dundas Has To Provides, Surrounded by Beautiful Greenspace With Convenient Access to the Bruce Tral, Dundas Golf Country Club, Dundas Conservation, Dundas Driving Park and Much More!
Home Overview
Last updated
17 hours ago
Virtual tour
None
Basement information
Finished
Building size
--
Status
In-Active
Property sub type
Detached
Maintenance fee
$N/A
Year built
--
Additional Details
MORTGAGE INFO
ESTIMATED PAYMENT
Location
Some information about this property - Peel Street

Book a Showing
Find your dream home ✨
I agree to receive marketing and customer service calls and text messages from homepapa. Consent is not a condition of purchase. Msg/data rates may apply. Msg frequency varies. Reply STOP to unsubscribe. Privacy Policy & Terms of Service.






