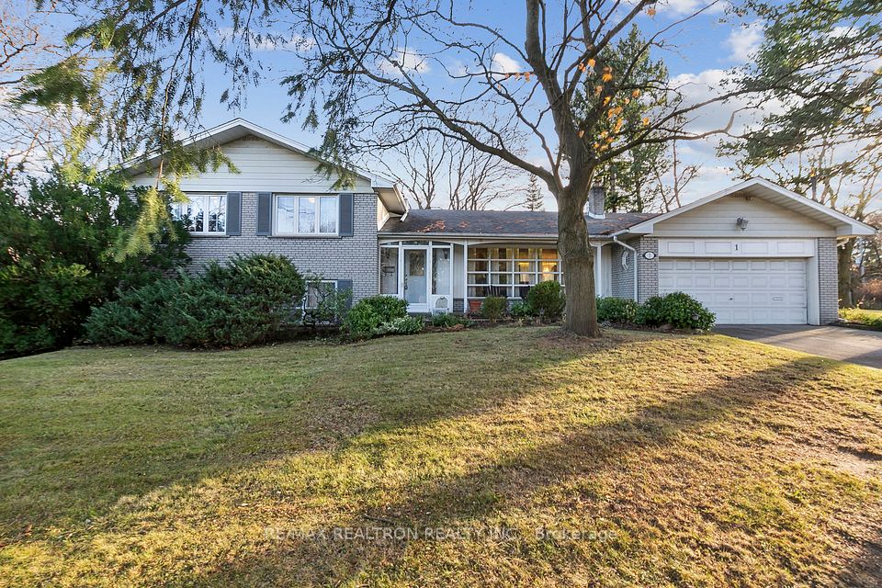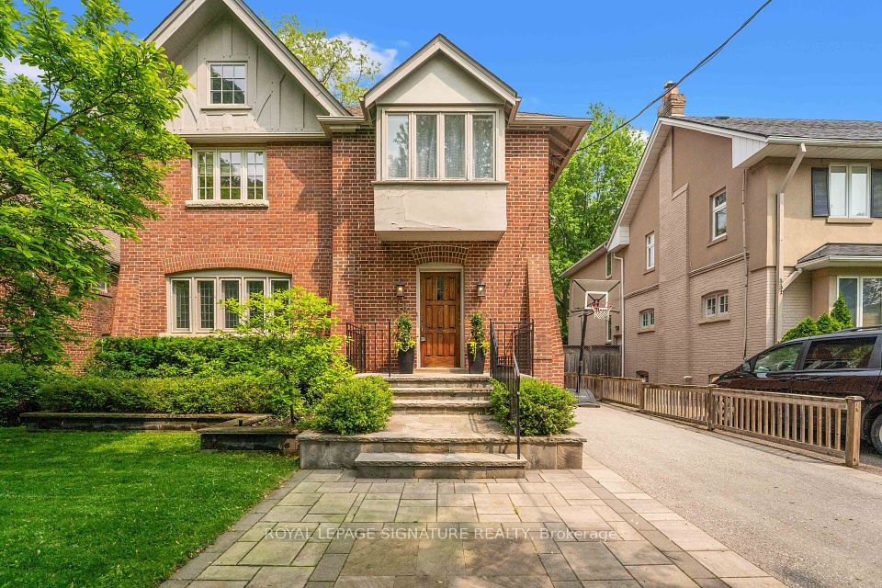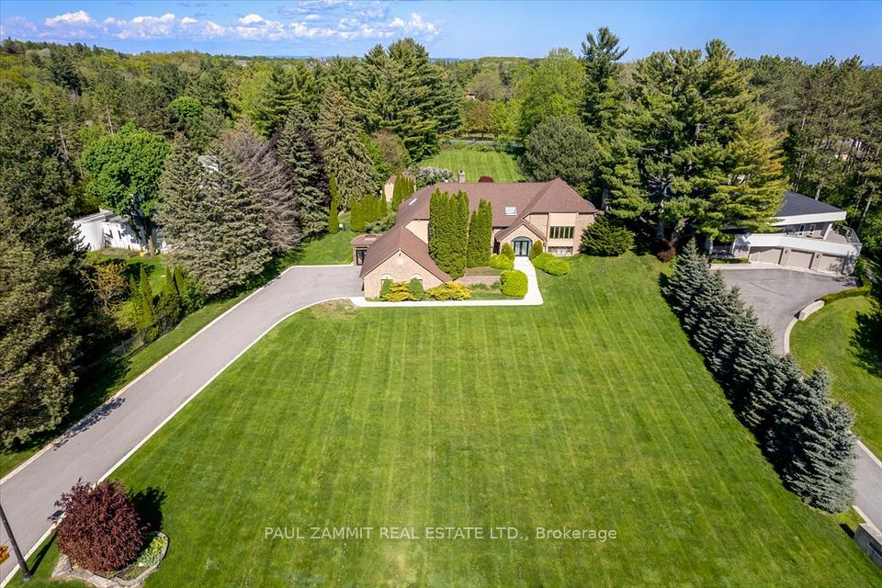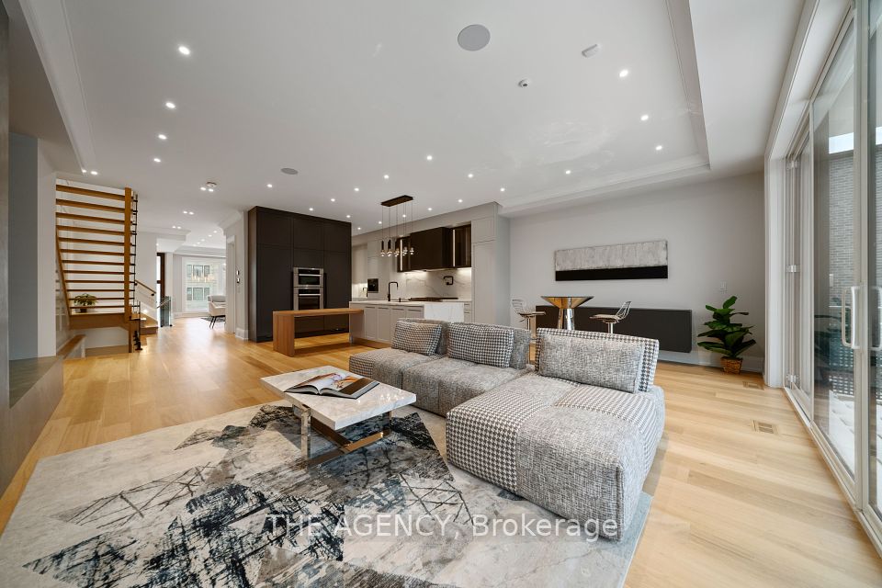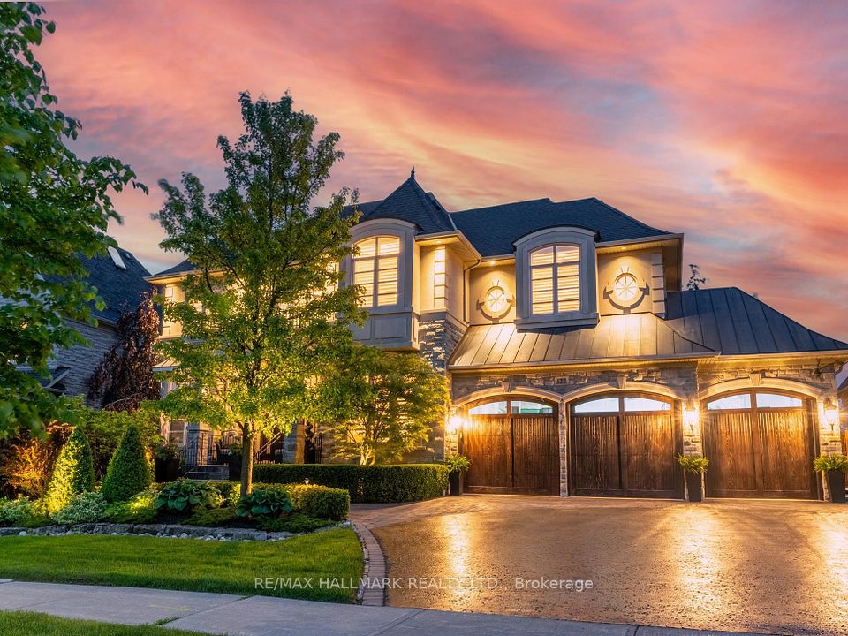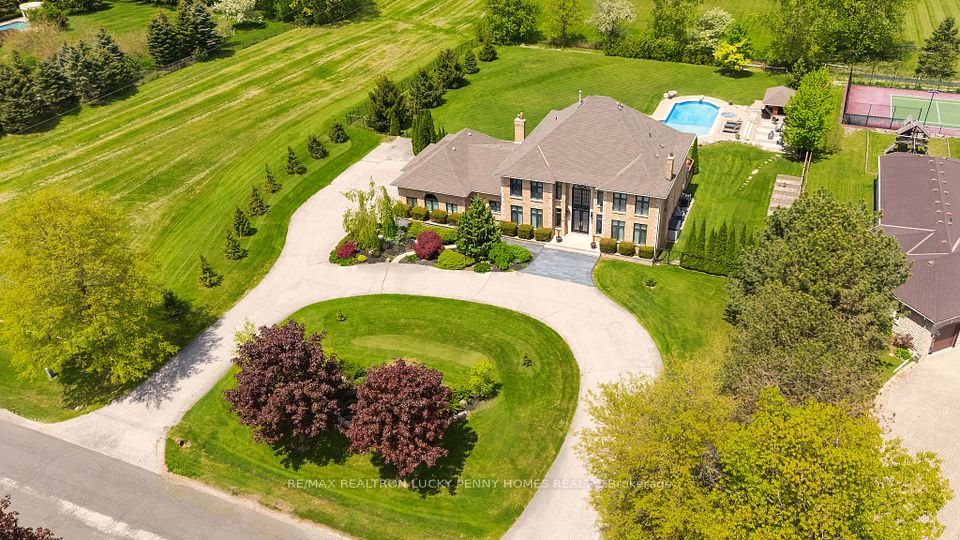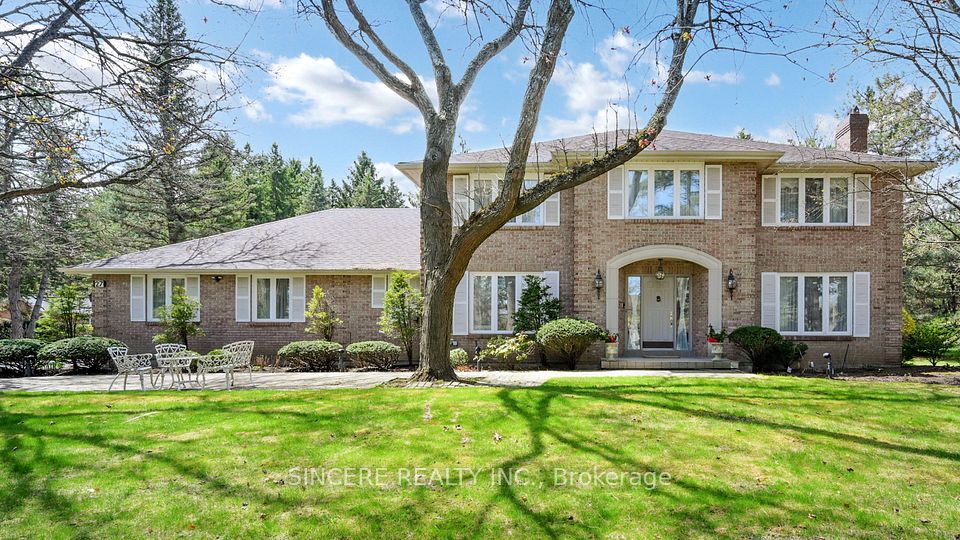
$4,495,000
24 Oriole Road, Toronto C02, ON M4V 2E8
Price Comparison
Property Description
Property type
Detached
Lot size
N/A
Style
2 1/2 Storey
Approx. Area
N/A
Room Information
| Room Type | Dimension (length x width) | Features | Level |
|---|---|---|---|
| Living Room | 4.9 x 4.55 m | Gas Fireplace, Pocket Doors, Double Doors | Main |
| Dining Room | 4.05 x 3.7 m | Open Concept, Moulded Ceiling, Hardwood Floor | Main |
| Kitchen | 5.35 x 2.7 m | Centre Island, Granite Counters, Stainless Steel Appl | Main |
| Breakfast | 2.7 x 2.35 m | French Doors, W/O To Deck, Combined w/Kitchen | Main |
About 24 Oriole Road
Luxurious Midtown Property This one of a kind detached 2 1/2 storey Georgian style home has 4,960finished square feet with an above grade lower level.The incredible custom home was constructed in 2008 with high ceilings and a spacious open concept layout. 4 Bdrm / 5 Bath property sits on a premium 30 by 174 foot lot which is set back from the street, near St Clair and Yonge.There have been many improvements to the home including: New windows (2024), New kitchen with Quartz countertops and backsplash & cabinets (2025), and a partially renovated primary bathroom (2022).There are west facing terraces on the main and third floors, a lower level deck, and a large fenced rear yard.The main floor has: a private den, an open concept dining room - brand new kitchen - family room with 3double doors leading to a fantastic terrace from the great room.The second floor has a luxurious primary bedroom suite with an abundance of closet space and a 5 piece ensuite washroom. There is a second bedroom with a 3 piece ensuite washroom and a walk in closet on the second floor. The third floor has a Lovely third bedroom suite with a renovated 4 piece ensuite (2022) and sliding glass doors leading to a fantastic secluded terrace. There is a large den - storage area which could be an additional bedroom.The lower level has a terrific recreation room and a 4th or 5th bedroom. 3 double doors leads to a very large above ground deck and stairs leading down to a fantastic fenced back yard.There is elevator access from the garage to all floors in the home.This is a terrific home with quality finishings and appliances.There are Gas fireplaces in the living room and the family room.The long private driveway with side parking pad and garage provide many options for parking.It is a short walk to Restaurants, Banks, Subway, Groceries, LCBO, Shopping++++++Floor plans and a recent inspection report are available.
Home Overview
Last updated
7 hours ago
Virtual tour
None
Basement information
None
Building size
--
Status
In-Active
Property sub type
Detached
Maintenance fee
$N/A
Year built
2025
Additional Details
MORTGAGE INFO
ESTIMATED PAYMENT
Location
Some information about this property - Oriole Road

Book a Showing
Find your dream home ✨
I agree to receive marketing and customer service calls and text messages from homepapa. Consent is not a condition of purchase. Msg/data rates may apply. Msg frequency varies. Reply STOP to unsubscribe. Privacy Policy & Terms of Service.






