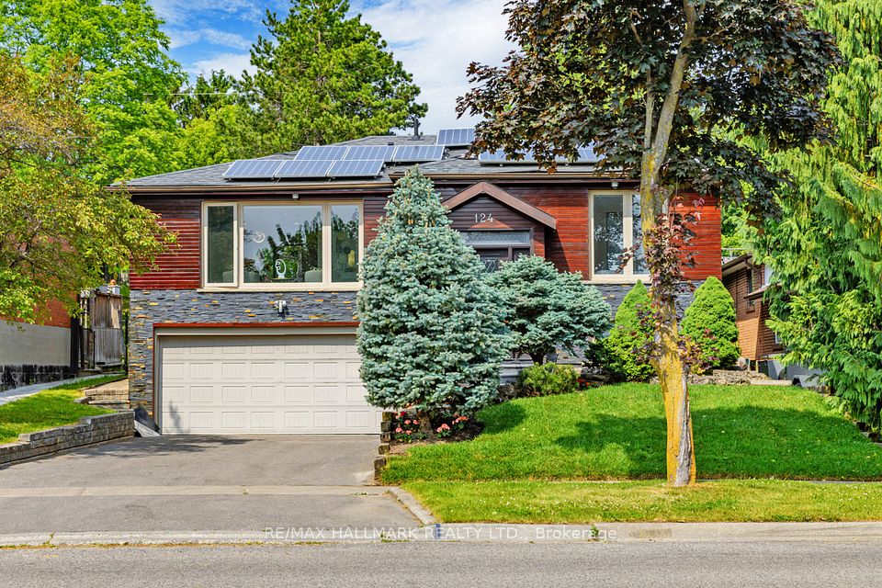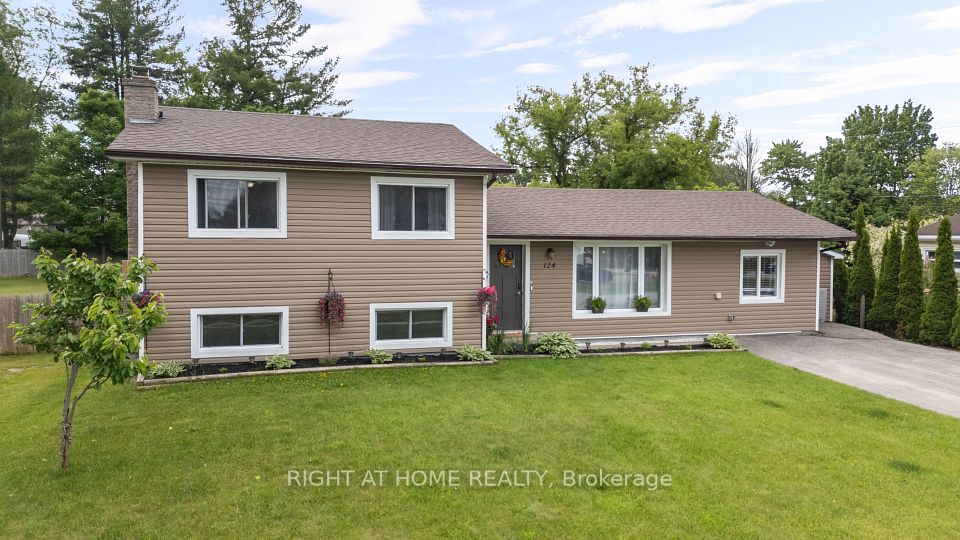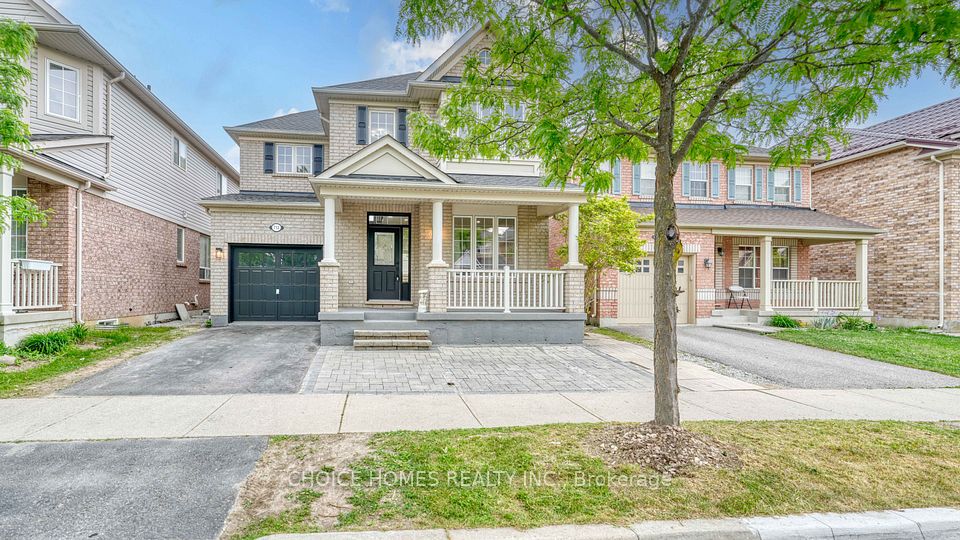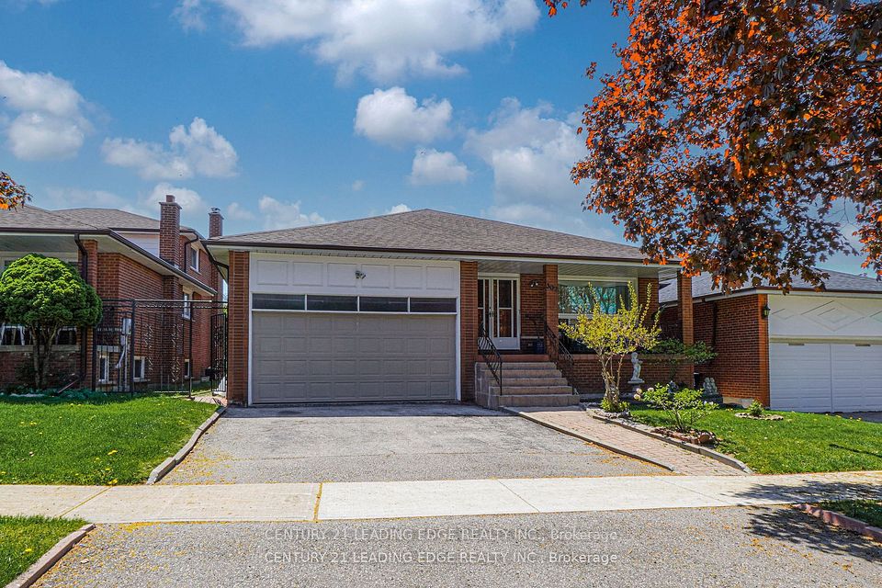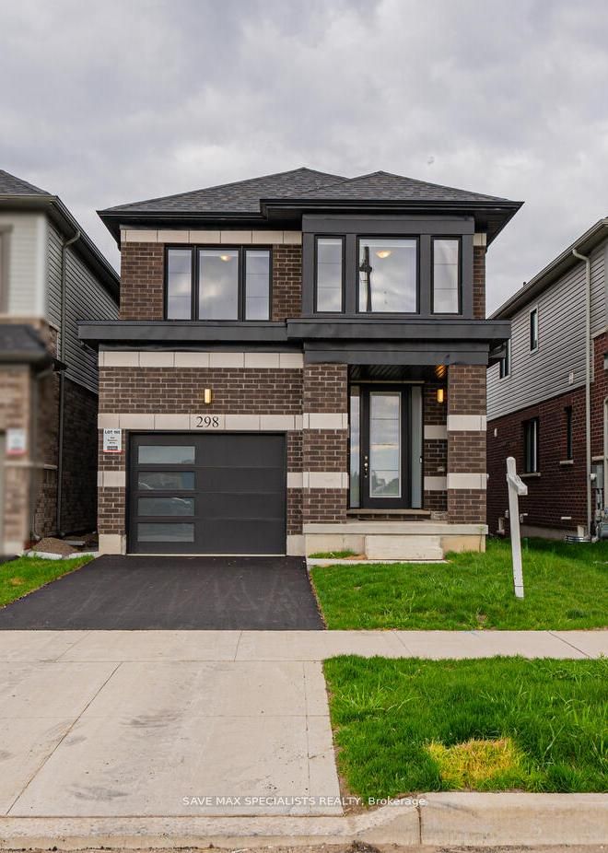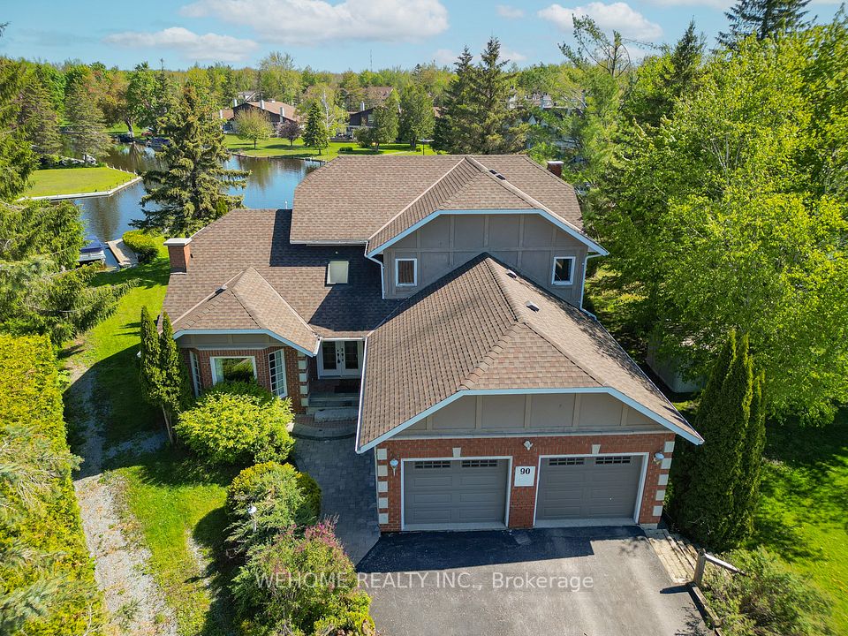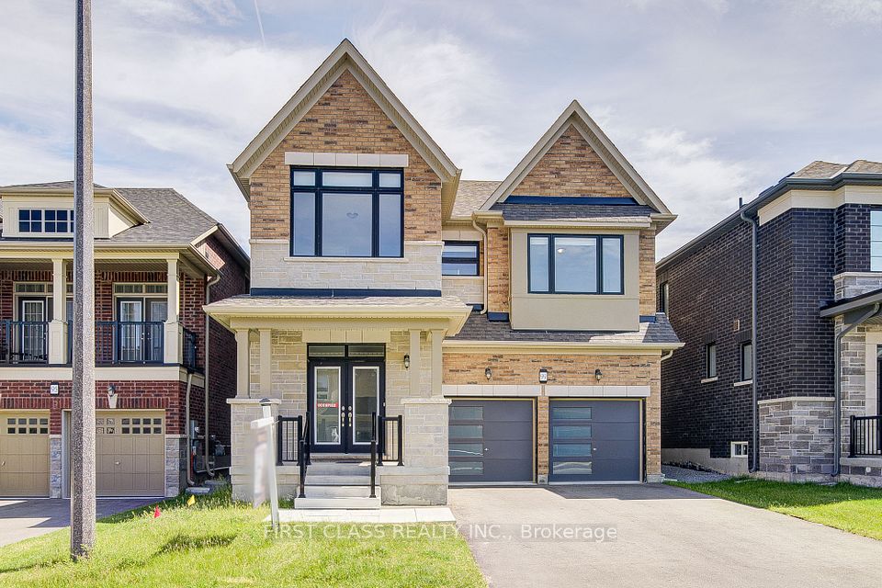
$759,000
24 Nicholson Drive, Barrie, ON L4N 8L7
Virtual Tours
Price Comparison
Property Description
Property type
Detached
Lot size
< .50 acres
Style
Bungalow
Approx. Area
N/A
Room Information
| Room Type | Dimension (length x width) | Features | Level |
|---|---|---|---|
| Kitchen | 3.66 x 4.37 m | Walk-Out | Main |
| Dining Room | 4.47 x 3.15 m | Open Concept | Main |
| Living Room | 4.14 x 4.22 m | Open Concept | Main |
| Primary Bedroom | 3.94 x 3.78 m | Broadloom | Main |
About 24 Nicholson Drive
YOUR NEXT HOME SWEET HOME - A TURN-KEY BUNGALOW IN ARDAGH WITH GORGEOUS LANDSCAPING, A FUNCTIONAL LAYOUT & THOUGHTFUL UPDATES! This thoughtfully updated bungalow in Barries desirable Ardagh neighbourhood offers quiet, family-friendly living with schools, parks, and trails within walking distance and under 10 minutes by car to Kempenfelt Bay, Centennial Beach, waterfront trails, and the downtown core. Convenient highway access and the Allandale GO station make commuting easy. The beautifully landscaped lot features vibrant perennial gardens, a manicured front lawn, and no front sidewalk, providing extra parking space. The oversized single garage includes inside entry, side yard access, and an automatic garage door opener, complementing the fenced backyard with a deck thats perfect for summer dining and entertaining. Inside, over 1,900 sq ft of bright, functional living space awaits with engineered hardwood floors on the main level paired with luxury vinyl in the kitchen. The kitchen offers wood-toned cabinetry, a large pantry wall, a double sink, and a bright eat-in area with walkout access to the backyard deck framed by tall windows. The combined living and dining areas are filled with natural light, and each of the three comfortable bedrooms features a double closet. The fully finished lower level includes a generous rec room with a cozy fireplace, a den or office, a bedroom, and a 4-piece bath, making it ideal for guests, work, or relaxation. Updates include a high-efficiency furnace (2023), updated windows (2016), and shingles (2013). This #HomeToStay offers practical living with thoughtful details ready for your next chapter!
Home Overview
Last updated
Jun 5
Virtual tour
None
Basement information
Full, Finished
Building size
--
Status
In-Active
Property sub type
Detached
Maintenance fee
$N/A
Year built
2025
Additional Details
MORTGAGE INFO
ESTIMATED PAYMENT
Location
Some information about this property - Nicholson Drive

Book a Showing
Find your dream home ✨
I agree to receive marketing and customer service calls and text messages from homepapa. Consent is not a condition of purchase. Msg/data rates may apply. Msg frequency varies. Reply STOP to unsubscribe. Privacy Policy & Terms of Service.






