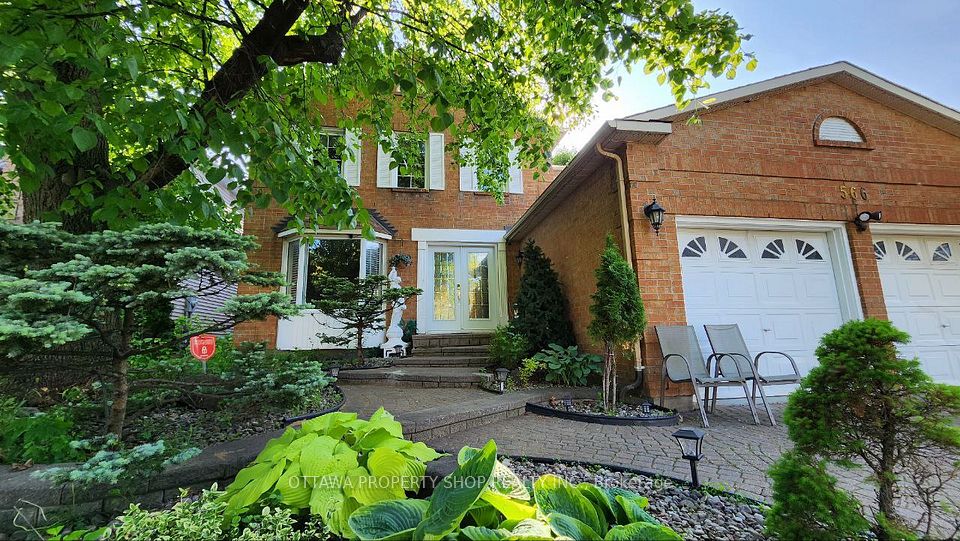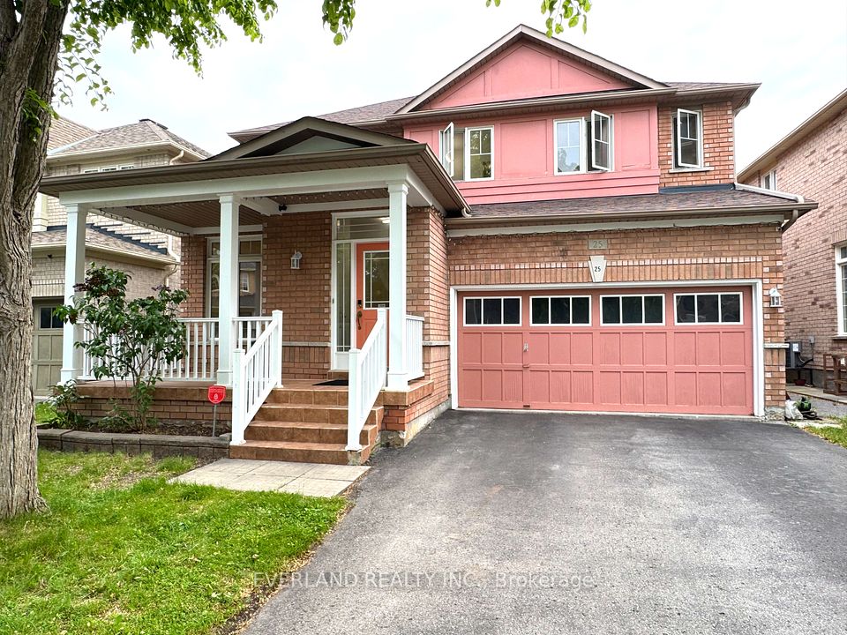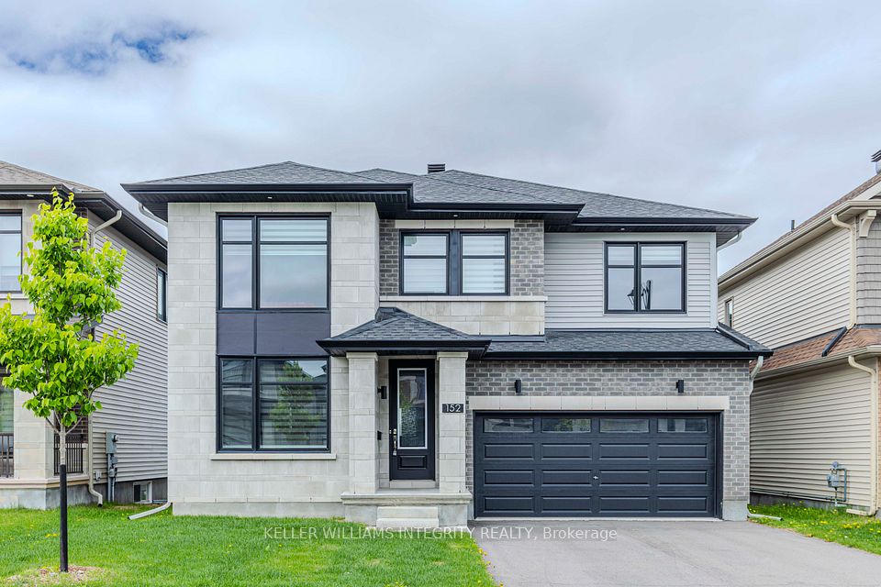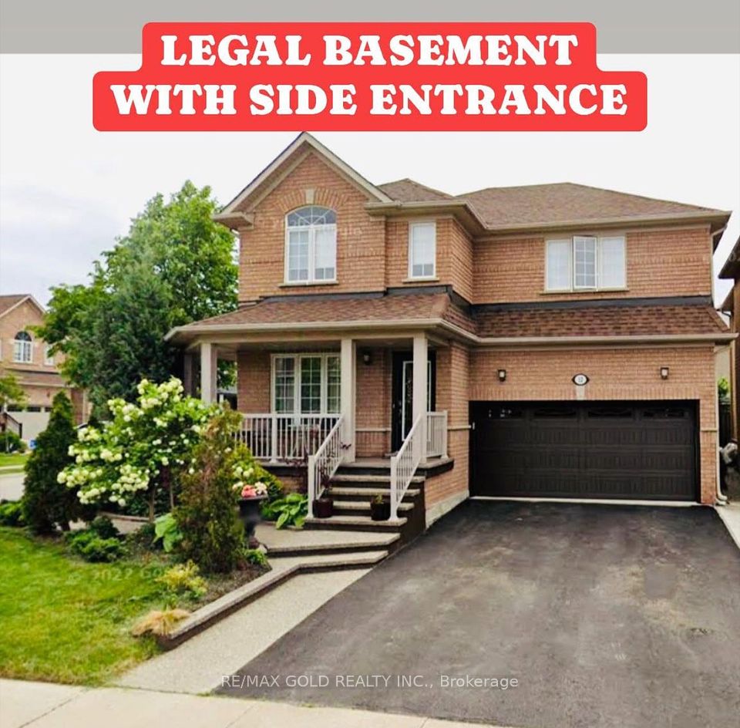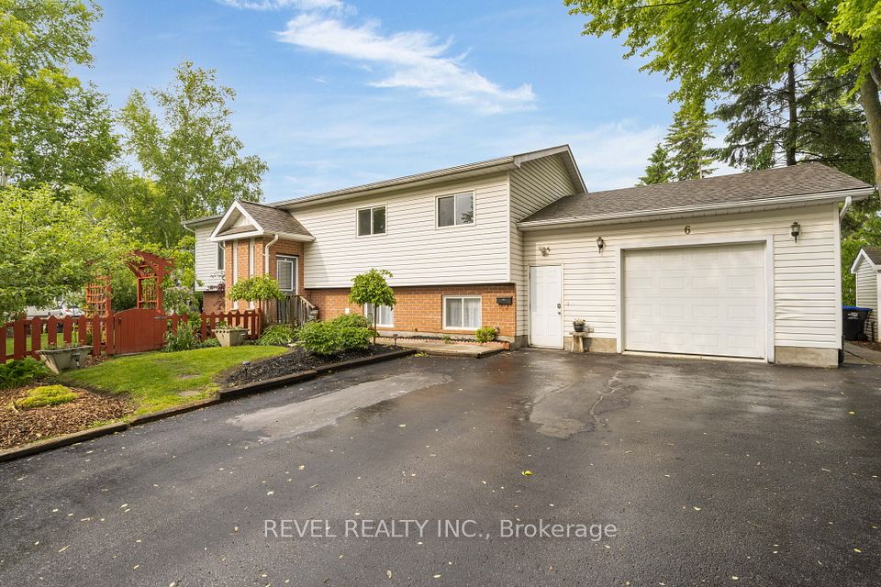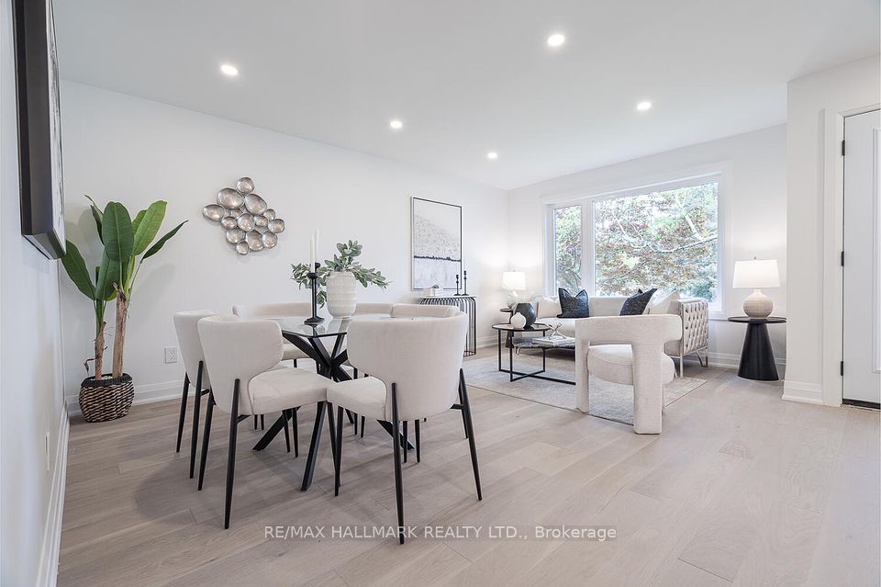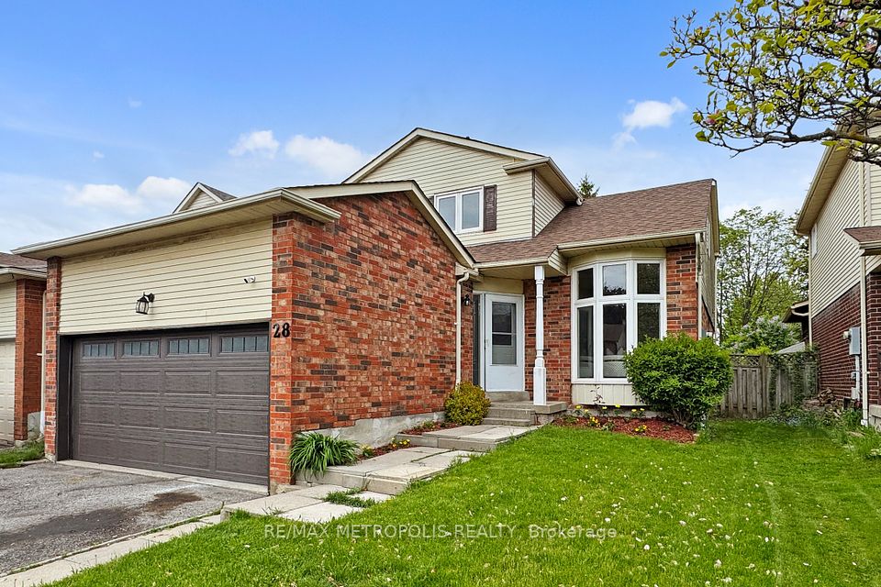
$1,099,999
24 Major William Sharpe Drive, Brampton, ON L6X 3K3
Price Comparison
Property Description
Property type
Detached
Lot size
N/A
Style
2-Storey
Approx. Area
N/A
Room Information
| Room Type | Dimension (length x width) | Features | Level |
|---|---|---|---|
| Living Room | 4.4 x 3.4 m | Combined w/Dining, Hardwood Floor | Main |
| Dining Room | 3.1 x 2.7 m | Combined w/Living, Hardwood Floor | Main |
| Kitchen | 4.1 x 3 m | Ceramic Backsplash, W/O To Deck | Main |
| Family Room | 4.8 x 3.7 m | Floor/Ceil Fireplace, Hardwood Floor | Main |
About 24 Major William Sharpe Drive
Welcome to this beautifully maintained 4-bedroom family home, ideally situated in one of Brampton's most sought-after neighbourhoods. Boasting exceptional curb appeal and a thoughtfully designed layout, this property offers both comfort and convenience. The main level features elegant hardwood flooring throughout, creating a warm and inviting atmosphere perfect for entertaining or relaxing with family. A bright and spacious ceramic-tiled foyer welcomes you into the home, highlighted by a grand circular oak staircase that serves as a stunning focal point. Upstairs, you'll find four generously sized bedrooms with ample closet space, ideal for growing families. The finished basement includes a spacious 1-bedroom suite, perfect for extended family, guests, or potential rental income. Located just minutes from top-rated schools, lush parks, transit, and a variety of shopping plazas, this home truly has it all. Don't miss your chance to live in a well-established, family-friendly community in the heart of Brampton!
Home Overview
Last updated
May 31
Virtual tour
None
Basement information
Partially Finished
Building size
--
Status
In-Active
Property sub type
Detached
Maintenance fee
$N/A
Year built
--
Additional Details
MORTGAGE INFO
ESTIMATED PAYMENT
Location
Walk Score for 24 Major William Sharpe Drive
Some information about this property - Major William Sharpe Drive

Book a Showing
Find your dream home ✨
I agree to receive marketing and customer service calls and text messages from homepapa. Consent is not a condition of purchase. Msg/data rates may apply. Msg frequency varies. Reply STOP to unsubscribe. Privacy Policy & Terms of Service.



